Idées déco de façades de maisons jaunes de plain-pied
Trier par :
Budget
Trier par:Populaires du jour
41 - 60 sur 537 photos
1 sur 3

Inspiration for a contemporary barndominium
Idées déco pour une grande façade de maison blanche contemporaine en pierre de plain-pied avec un toit en métal et un toit noir.
Idées déco pour une grande façade de maison blanche contemporaine en pierre de plain-pied avec un toit en métal et un toit noir.

Réalisation d'une grande façade de maison blanche champêtre en bois et planches et couvre-joints de plain-pied avec un toit à deux pans, un toit en shingle et un toit gris.

The home features high clerestory windows and a welcoming front porch, nestled between beautiful live oaks.
Idées déco pour une façade de maison grise campagne en pierre et planches et couvre-joints de taille moyenne et de plain-pied avec un toit à deux pans, un toit en métal et un toit gris.
Idées déco pour une façade de maison grise campagne en pierre et planches et couvre-joints de taille moyenne et de plain-pied avec un toit à deux pans, un toit en métal et un toit gris.

Inspiration pour une façade de maison bleue craftsman en bois de plain-pied et de taille moyenne avec un toit à deux pans.

Mindful Designs, Inc.
Longviews Studios, Inc.
Cette image montre une façade de maison marron chalet en bois de plain-pied avec un toit à deux pans et un toit en shingle.
Cette image montre une façade de maison marron chalet en bois de plain-pied avec un toit à deux pans et un toit en shingle.

Lake Cottage Porch, standing seam metal roofing and cedar shakes blend into the Vermont fall foliage. Simple and elegant.
Photos by Susan Teare
Aménagement d'une façade de maison montagne en bois de plain-pied avec un toit en métal et un toit noir.
Aménagement d'une façade de maison montagne en bois de plain-pied avec un toit en métal et un toit noir.
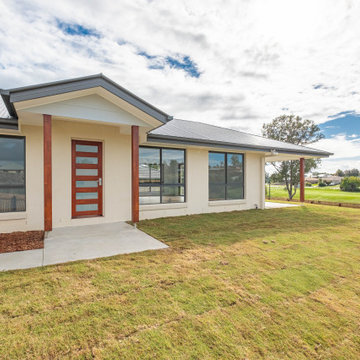
Cette image montre une façade de maison beige minimaliste en brique de plain-pied avec un toit en métal.

WINNER
- AIA/BSA Design Award 2012
- 2012 EcoHome Design Award
- PRISM 2013 Award
This LEED Gold certified vacation residence located in a beautiful ocean community on the New England coast features high performance and creative use of space in a small package. ZED designed the simple, gable-roofed structure and proposed the Passive House standard. The resulting home consumes only one-tenth of the energy for heating compared to a similar new home built only to code requirements.
Architecture | ZeroEnergy Design
Construction | Aedi Construction
Photos | Greg Premru Photography
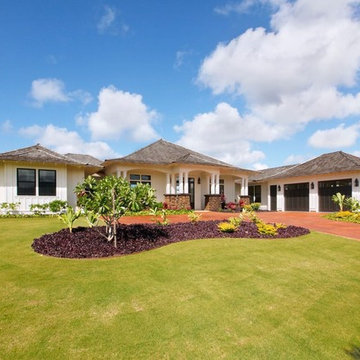
This white plantation style cottage is built on a hill overlooking an expansive ocean view. Designed in the traditional Hawaiian plantation style, which is seen in the entry details, lava rock columns, the double hung windows, the shake roofing and board and batten wall finish. Surrounded by lush tropical landscaping the home is the quintessential tropical oasis.
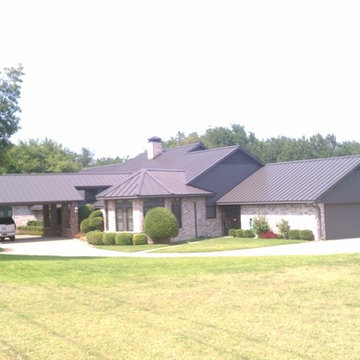
Berridge Metal Roof System
Energy Star Rating
Insurance Savings
Truly Spectacular looking roof
Never have to roof again durable
Exemple d'une grande façade de maison multicolore chic en brique de plain-pied avec un toit à deux pans et un toit en métal.
Exemple d'une grande façade de maison multicolore chic en brique de plain-pied avec un toit à deux pans et un toit en métal.

Our Austin studio decided to go bold with this project by ensuring that each space had a unique identity in the Mid-Century Modern style bathroom, butler's pantry, and mudroom. We covered the bathroom walls and flooring with stylish beige and yellow tile that was cleverly installed to look like two different patterns. The mint cabinet and pink vanity reflect the mid-century color palette. The stylish knobs and fittings add an extra splash of fun to the bathroom.
The butler's pantry is located right behind the kitchen and serves multiple functions like storage, a study area, and a bar. We went with a moody blue color for the cabinets and included a raw wood open shelf to give depth and warmth to the space. We went with some gorgeous artistic tiles that create a bold, intriguing look in the space.
In the mudroom, we used siding materials to create a shiplap effect to create warmth and texture – a homage to the classic Mid-Century Modern design. We used the same blue from the butler's pantry to create a cohesive effect. The large mint cabinets add a lighter touch to the space.
---
Project designed by the Atomic Ranch featured modern designers at Breathe Design Studio. From their Austin design studio, they serve an eclectic and accomplished nationwide clientele including in Palm Springs, LA, and the San Francisco Bay Area.
For more about Breathe Design Studio, see here: https://www.breathedesignstudio.com/
To learn more about this project, see here:
https://www.breathedesignstudio.com/atomic-ranch
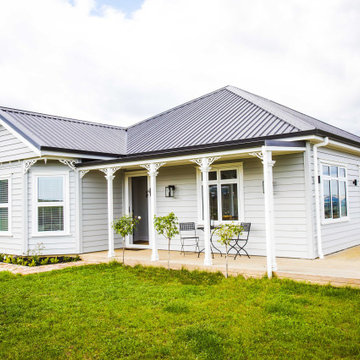
Cette photo montre une façade de maison grise montagne en bois de taille moyenne et de plain-pied avec un toit à deux pans et un toit en métal.
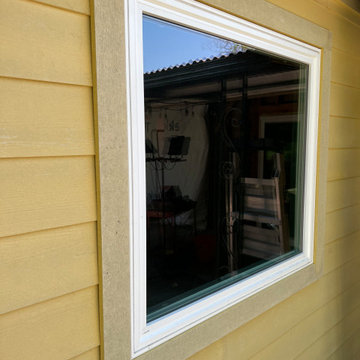
Exemple d'une façade de maison multicolore chic en panneau de béton fibré et planches et couvre-joints de plain-pied.

Cette photo montre une façade de maison container marron moderne en bois de plain-pied.
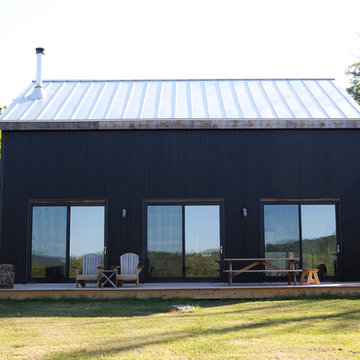
The goal of this project was to build a house that would be energy efficient using materials that were both economical and environmentally conscious. Due to the extremely cold winter weather conditions in the Catskills, insulating the house was a primary concern. The main structure of the house is a timber frame from an nineteenth century barn that has been restored and raised on this new site. The entirety of this frame has then been wrapped in SIPs (structural insulated panels), both walls and the roof. The house is slab on grade, insulated from below. The concrete slab was poured with a radiant heating system inside and the top of the slab was polished and left exposed as the flooring surface. Fiberglass windows with an extremely high R-value were chosen for their green properties. Care was also taken during construction to make all of the joints between the SIPs panels and around window and door openings as airtight as possible. The fact that the house is so airtight along with the high overall insulatory value achieved from the insulated slab, SIPs panels, and windows make the house very energy efficient. The house utilizes an air exchanger, a device that brings fresh air in from outside without loosing heat and circulates the air within the house to move warmer air down from the second floor. Other green materials in the home include reclaimed barn wood used for the floor and ceiling of the second floor, reclaimed wood stairs and bathroom vanity, and an on-demand hot water/boiler system. The exterior of the house is clad in black corrugated aluminum with an aluminum standing seam roof. Because of the extremely cold winter temperatures windows are used discerningly, the three largest windows are on the first floor providing the main living areas with a majestic view of the Catskill mountains.

Idées déco pour une façade de maison noire montagne en bois de taille moyenne et de plain-pied avec un toit en appentis, un toit en métal et un toit noir.
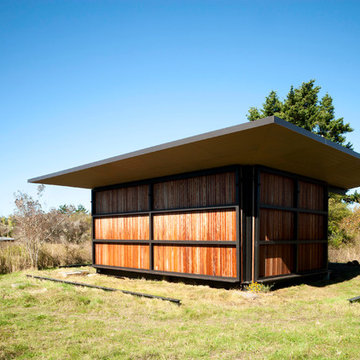
Photos by Tim Bies Photography
Wood deck panels flip up to enclose the Writers Cabin when not in use or secured for the night. Simple open plan with small kitchen, bathroom and murphy bed. Roof collects rainwater.
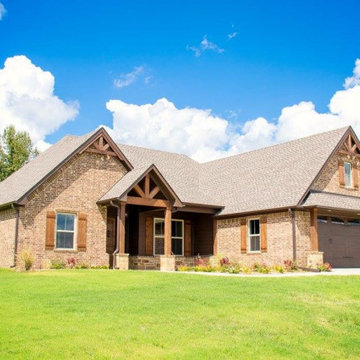
Idée de décoration pour une façade de maison marron chalet en brique de taille moyenne et de plain-pied avec un toit en shingle.

Cindy Apple
Exemple d'une petite façade de maison métallique et grise industrielle de plain-pied avec un toit plat.
Exemple d'une petite façade de maison métallique et grise industrielle de plain-pied avec un toit plat.
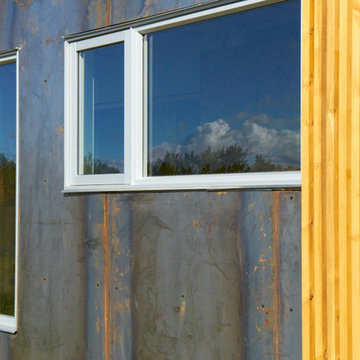
Detail of materials used on the exterior of the shipping container home.
Adina Currie Photography - www.adinaphotography.com
Réalisation d'une petite façade de maison container métallique et blanche minimaliste de plain-pied avec un toit plat.
Réalisation d'une petite façade de maison container métallique et blanche minimaliste de plain-pied avec un toit plat.
Idées déco de façades de maisons jaunes de plain-pied
3