Idées déco de façades de maisons jaunes en brique
Trier par :
Budget
Trier par:Populaires du jour
41 - 60 sur 577 photos
1 sur 3
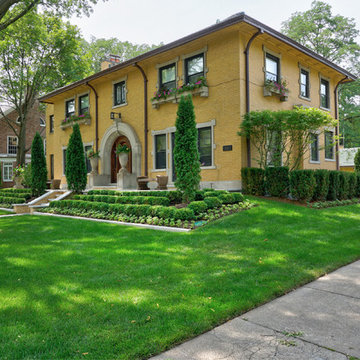
--Historic / National Landmark
--House designed by prominent architect Frederick R. Schock, 1924
--Grounds designed and constructed by: Arrow. Land + Structures in Spring/Summer of 2017
--Photography: Marco Romani, RLA State Licensed Landscape Architect
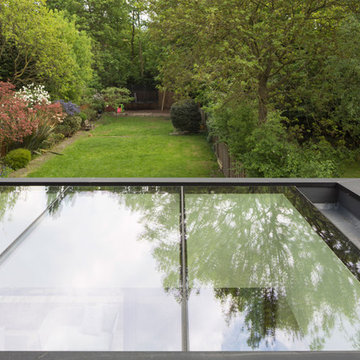
Window Box Extension view from roof. Photography by Richard Chivers
Réalisation d'une façade de maison jaune design en brique à deux étages et plus avec un toit mixte.
Réalisation d'une façade de maison jaune design en brique à deux étages et plus avec un toit mixte.
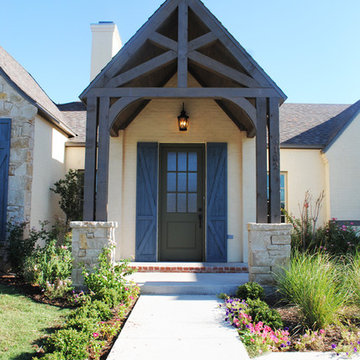
The exterior of this home was inspired by a beach side cottage home. The stained wood takes on a blue tone that goes with the blue shutters on the home. The stucco and painted brick creates a clean look.
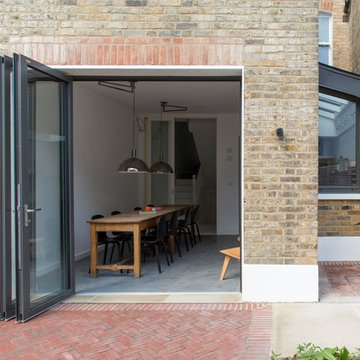
Small side extension made of anthracite zinc and reclaimed brickwork. All construction work Tatham and Gallagher Limited
Rear garden - red cedar fencing and dutch red bricks in herringbone pattern mixed with york stone work slabs
Garden designed by Stephen Grover
Photos by Adam Luszniak
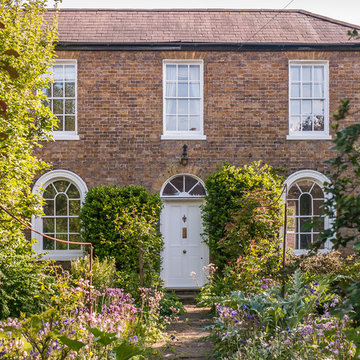
Mark Hazeldine
Idées déco pour une façade de maison jaune classique en brique à un étage et de taille moyenne avec un toit à quatre pans.
Idées déco pour une façade de maison jaune classique en brique à un étage et de taille moyenne avec un toit à quatre pans.

Idées déco pour une grande façade de maison jaune campagne en brique et planches et couvre-joints à deux étages et plus avec un toit en appentis, un toit en shingle et un toit noir.
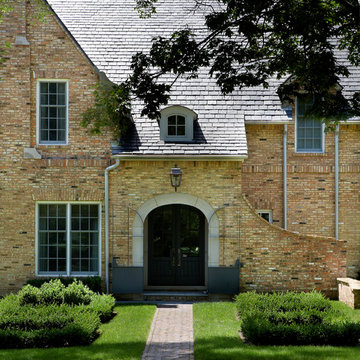
Cette image montre une grande façade de maison jaune traditionnelle en brique à un étage avec un toit à croupette et un toit en shingle.
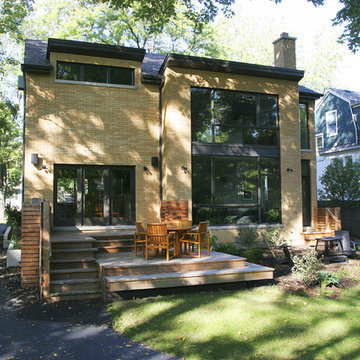
The windows in the second story addition designed by Normandy Remodeling Design Manager Troy Pavelka and Normandy Designer Chris Ebert, create a bright spot for the new home office in this Glen Ellyn, IL home.
Photos and story published in January/February 2010 "Chicago Home & Garden" magazine. To read complete article visit: http://www.normandybuilders.com/multimedia/documents/newsletter/award-chicago-home-and-garden-january-2010-21.pdf

This modern farmhouse design was accented by decorative brick, double door entry and landscaping to mimic the prairie look as it is situated in the country on 5 acres. Palo Pinto County, Texas offers rolling terrain, hidden lakes and has been dubbed the start of "The Hill Country."
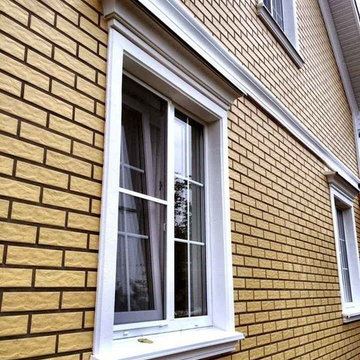
Cette image montre une façade de maison jaune en brique de taille moyenne et à un étage.

Gorgeously small rear extension to house artists den with pitched roof and bespoke hardwood industrial style window and french doors.
Internally finished with natural stone flooring, painted brick walls, industrial style wash basin, desk, shelves and sash windows to kitchen area.
Chris Snook
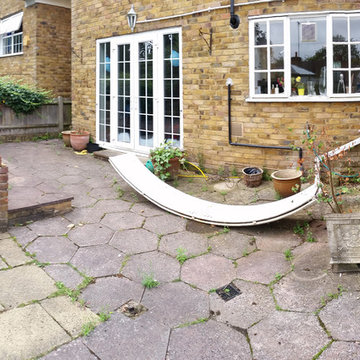
Michael Kierstenson
Exemple d'une façade de maison jaune tendance en brique de taille moyenne et de plain-pied avec un toit plat.
Exemple d'une façade de maison jaune tendance en brique de taille moyenne et de plain-pied avec un toit plat.
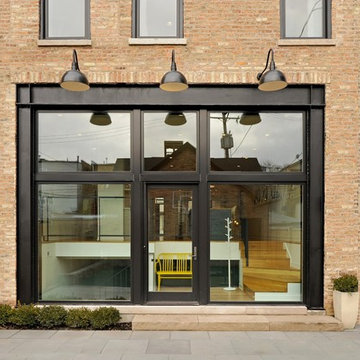
VHT Photography
Aménagement d'une grande façade de maison jaune moderne en brique à deux étages et plus avec un toit plat.
Aménagement d'une grande façade de maison jaune moderne en brique à deux étages et plus avec un toit plat.
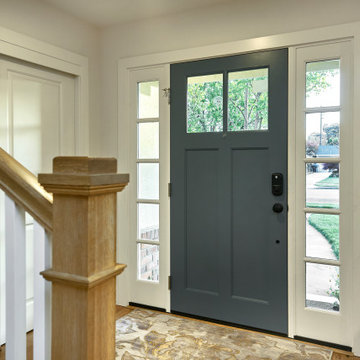
A young growing family was looking for more space to house their needs and decided to add square footage to their home. They loved their neighborhood and location and wanted to add to their single story home with sensitivity to their neighborhood context and yet maintain the traditional style their home had. After multiple design iterations we landed on a design the clients loved. It required an additional planning review process since the house exceeded the maximum allowable square footage. The end result is a beautiful home that accommodates their needs and fits perfectly on their street.
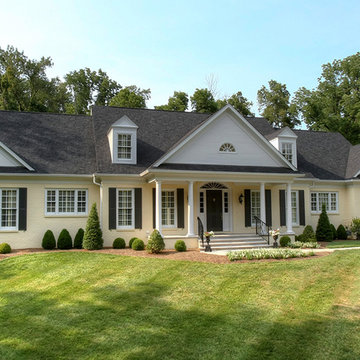
Réalisation d'une façade de maison jaune tradition en brique de taille moyenne et de plain-pied avec un toit à deux pans.
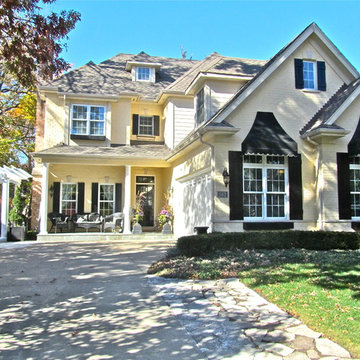
Painted brick a soft yellow and added custom awnings on garage area to make it look like part of the house
Cette image montre une façade de maison jaune traditionnelle en brique à deux étages et plus avec un toit en shingle.
Cette image montre une façade de maison jaune traditionnelle en brique à deux étages et plus avec un toit en shingle.
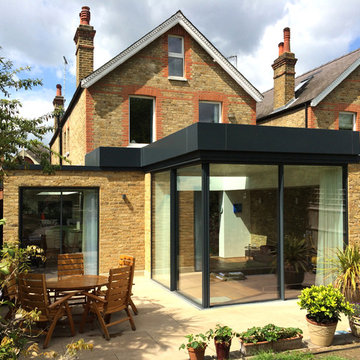
Side and rear kitchen / living / dining room extension in reclaimed London yellow stock brickwork with frameless glazed cantilevering corner, aluminium roof profile and level threshold to patio. 2PM Architects

Rear kitchen extension with crittal style windows
Inspiration pour une petite façade de maison de ville jaune design en brique de plain-pied avec un toit gris.
Inspiration pour une petite façade de maison de ville jaune design en brique de plain-pied avec un toit gris.
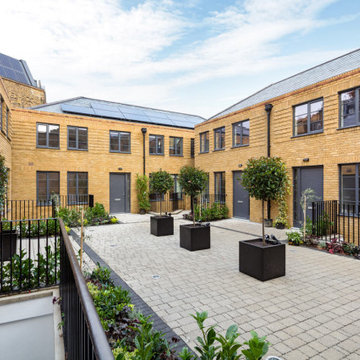
Our client purchased a group of derelict workshops in a cul-de-sac in Kennington. The site was purchased with planning permission to create 6 residential townhouses overlooking a communal courtyard. Granit was appointed to discharge a number of planning conditions and to prepare a builder’s works package for the contractor.
In addition to this, Granit was able to add value to the development by reconfiguring the scheme under non-material amendment. The basements were extended beneath the entire courtyard increasing the overall GIA by over 50sqm.
This required the clever integration of a water attenuation system within courtyard to accommodate 12 cubic metres of rainwater. The surface treatment of both the elevations and courtyard were also addressed and decorative brickwork introduced to unify and improve the overall aesthetics of the scheme as a whole. Internally, the units themselves were also re-configured. This allowed for the creation of large vaulted open plan living/dining area on the 1st floor.
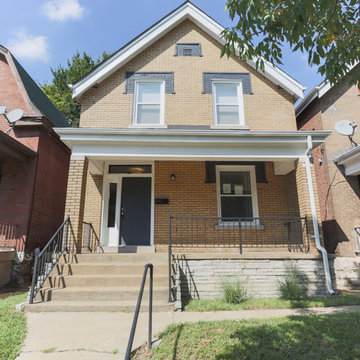
The yellow brick is original and the accents that are now a dark blue, navy color originally were a rust color. The blue made it look nice without having to paint all the brick.
Idées déco de façades de maisons jaunes en brique
3