Idées déco de façades de maisons jaunes en brique
Trier par :
Budget
Trier par:Populaires du jour
121 - 140 sur 577 photos
1 sur 3
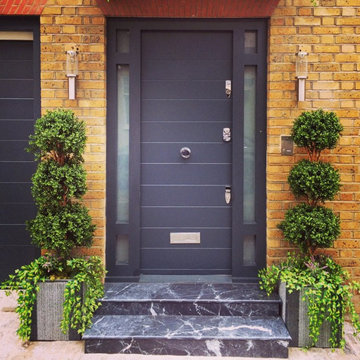
Aménagement d'une grande façade de maison jaune classique en brique à deux étages et plus avec un toit à deux pans.
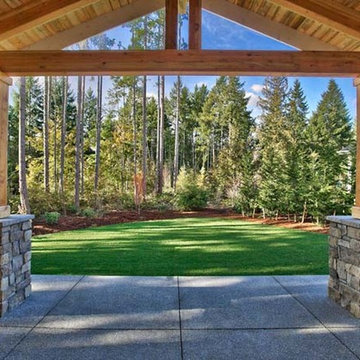
Canterwood homes are state-of-the-art luxuries. The Canterwood neighborhood includes a tennis court, award-winning golf course, equestrian center, swimming pool, and it only a minutes away from Gig Harbor's downtown district.
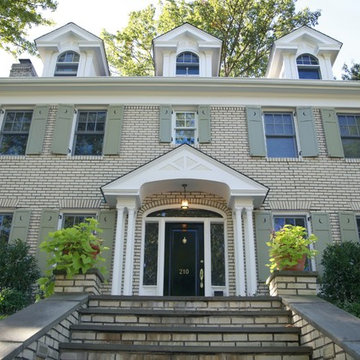
Photo: Denison Lourenco
Exemple d'une grande façade de maison jaune chic en brique à un étage.
Exemple d'une grande façade de maison jaune chic en brique à un étage.
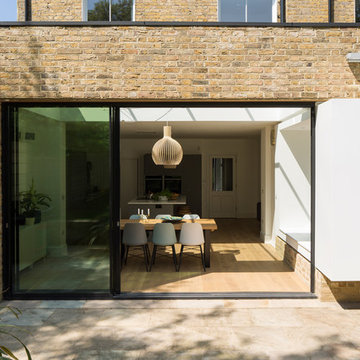
Window Box Extension view from garden of sliding doors. Photography by Richard Chivers
Exemple d'une façade de maison jaune tendance en brique à deux étages et plus avec un toit mixte.
Exemple d'une façade de maison jaune tendance en brique à deux étages et plus avec un toit mixte.
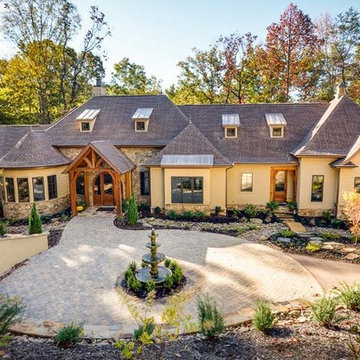
A warm exterior color, natural stone and cedar accents, along with the roundabout drive are so inviting to this mountain home.
Exemple d'une grande façade de maison jaune chic en brique avec un toit de Gambrel.
Exemple d'une grande façade de maison jaune chic en brique avec un toit de Gambrel.
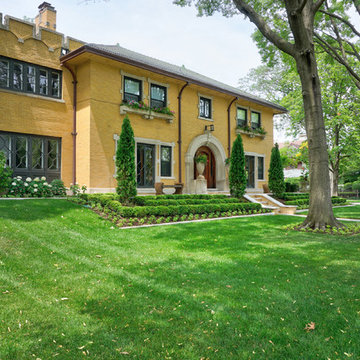
--Historic / National Landmark
--House designed by prominent architect Frederick R. Schock, 1924
--Grounds designed and constructed by: Arrow. Land + Structures in Spring/Summer of 2017
--Photography: Marco Romani, RLA State Licensed Landscape Architect
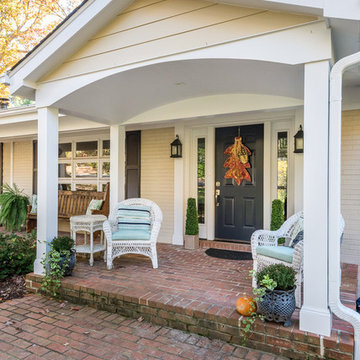
Photo: Eastman Creative
Idée de décoration pour une façade de maison jaune en brique à un étage avec un toit à deux pans et un toit en shingle.
Idée de décoration pour une façade de maison jaune en brique à un étage avec un toit à deux pans et un toit en shingle.
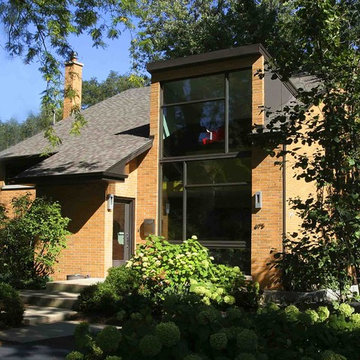
Transformation of a 1700 square foot Glen Ellyn, IL split level into a 3,000 sq ft dream home with walls of windows and a bold new contemporary look.
Photos and story published in January/February 2010 "Chicago Home & Garden" magazine. To read complete article visit: http://www.normandybuilders.com/multimedia/documents/newsletter/award-chicago-home-and-garden-january-2010-21.pdf
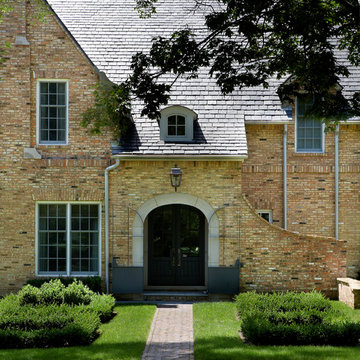
Cette image montre une grande façade de maison jaune traditionnelle en brique à un étage avec un toit à croupette et un toit en shingle.
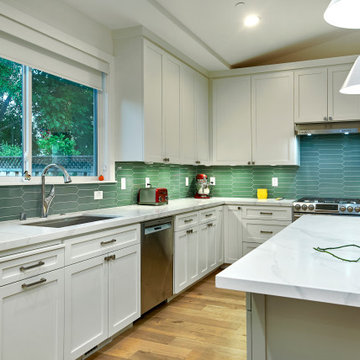
A young growing family was looking for more space to house their needs and decided to add square footage to their home. They loved their neighborhood and location and wanted to add to their single story home with sensitivity to their neighborhood context and yet maintain the traditional style their home had. After multiple design iterations we landed on a design the clients loved. It required an additional planning review process since the house exceeded the maximum allowable square footage. The end result is a beautiful home that accommodates their needs and fits perfectly on their street.
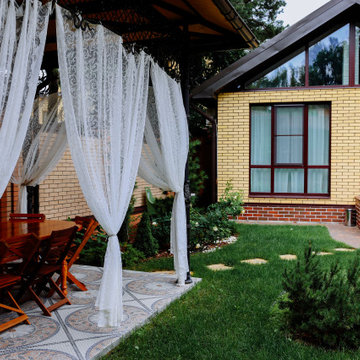
Отдельно стоящий банный домик с окнами в пол и мансардной крышей. Благодаря большим окнам, внутреннее пространство кажется очень объемным и светлым
Réalisation d'une grande façade de Tiny House jaune bohème en brique à un étage avec un toit à deux pans et un toit en shingle.
Réalisation d'une grande façade de Tiny House jaune bohème en brique à un étage avec un toit à deux pans et un toit en shingle.
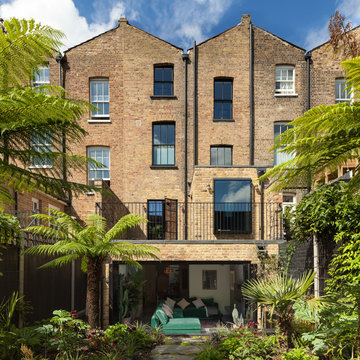
Peter Landers Photography
Idée de décoration pour une grande façade de maison de ville jaune design en brique à deux étages et plus avec un toit à deux pans et un toit en tuile.
Idée de décoration pour une grande façade de maison de ville jaune design en brique à deux étages et plus avec un toit à deux pans et un toit en tuile.
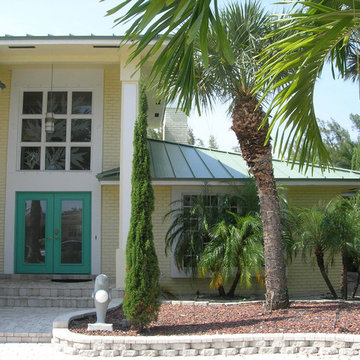
Some of the Benefits of Metal Roofing Include:
Durability -According to the Metal Roofing Alliance, a metal roof will last two to three times longer than a traditional asphalt shingle roof. Metal coatings allow metal roofs to last longer than any other type of roof. A high-quality metal roof will likely be the last roof you'll ever need. Resistant to cracking, shrinking and eroding, metal roofing systems can also withstand extreme weather conditions. Metal roofs are expected to last for the life of the building.
Increase in Resale Value - Metal roof can improve the value of a home by between 1 percent and 6 percent.
Energy Efficient - Many residential metal roofs now utilize reflective pigment technology, which results in overall home energy efficiency, and lower utility bills. Metal roofs can reduce your energy bill by up to 30%.
Weather Resistant - Metal roofs are fire resistant and hold up well in storms and heavy winds.
Environmentally Friendly - All metal roofs are made from 30-60% recycled material which will reduce landfill waste.
Appearance - There is an endless choice of roof colors and style options.Residential metal roofs are available in a wide variety of design to complement any style home.
Cost - Because of metal's fire resistance, home buyers in almost 20 states can receive up to a 35% discount on their insurance premiums. Additionally, metal roofing can save up to 40% in annual energy costs, and some systems qualify for the Federal Energy Tax Credits.
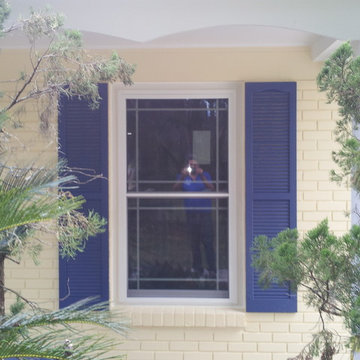
Idées déco pour une façade de maison jaune classique en brique de taille moyenne avec un toit à deux pans et un toit en shingle.
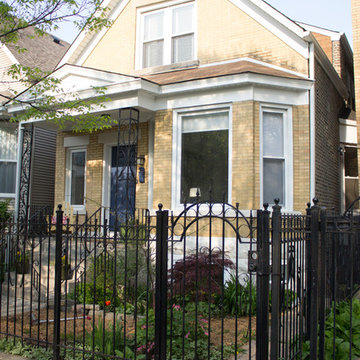
Front of house after painting
Cette photo montre une façade de maison jaune chic en brique de taille moyenne et à un étage.
Cette photo montre une façade de maison jaune chic en brique de taille moyenne et à un étage.
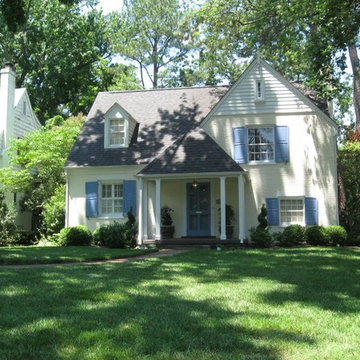
Shutters, front door and porch floor painted by Barden's Decorating, Inc. Colors Chosen by Eyes to Revise.
Idée de décoration pour une façade de maison jaune tradition en brique de taille moyenne et à un étage.
Idée de décoration pour une façade de maison jaune tradition en brique de taille moyenne et à un étage.
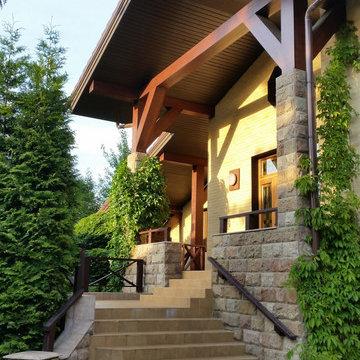
Дом спроектирован для перепада рельефа 2м. Главная особенность проекта в том что вход здесь сразу на второй этаж. В гостиную спускаемся по лестнице. Автор-Константин Ермаков.
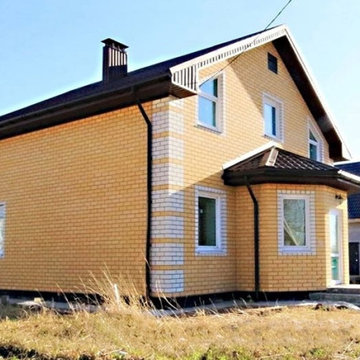
Inspiration pour une façade de maison jaune traditionnelle en brique de taille moyenne et à un étage avec un toit à deux pans et un toit en métal.
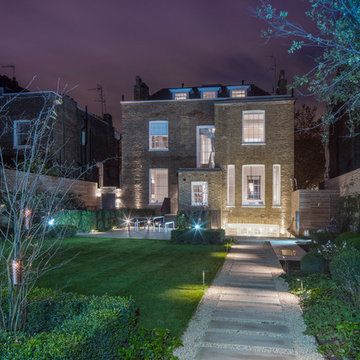
Rear facade at night - garden
Réalisation d'une grande façade de maison jaune tradition en brique à deux étages et plus avec un toit plat.
Réalisation d'une grande façade de maison jaune tradition en brique à deux étages et plus avec un toit plat.
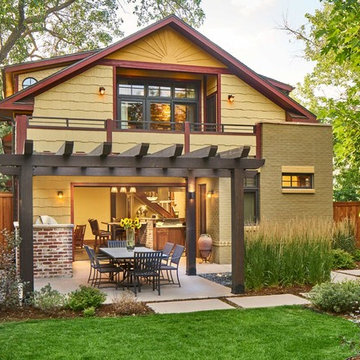
David Patterson Photography
Exemple d'une grande façade de maison jaune craftsman en brique à un étage avec un toit à deux pans et un toit en shingle.
Exemple d'une grande façade de maison jaune craftsman en brique à un étage avec un toit à deux pans et un toit en shingle.
Idées déco de façades de maisons jaunes en brique
7