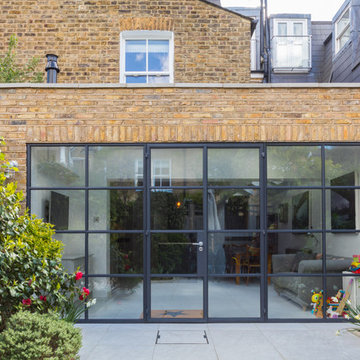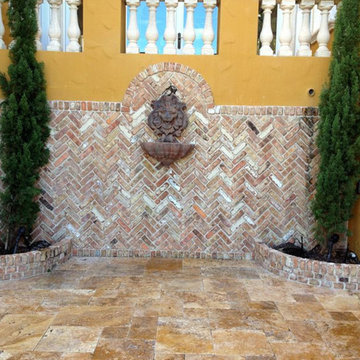Idées déco de façades de maisons jaunes en brique
Trier par :
Budget
Trier par:Populaires du jour
41 - 60 sur 259 photos
1 sur 3
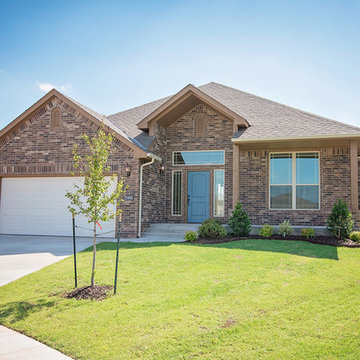
15905 Burkett Circle, Edmond, OK | Deer Creek Park
Réalisation d'une façade de maison marron tradition en brique de taille moyenne et de plain-pied avec un toit à deux pans.
Réalisation d'une façade de maison marron tradition en brique de taille moyenne et de plain-pied avec un toit à deux pans.
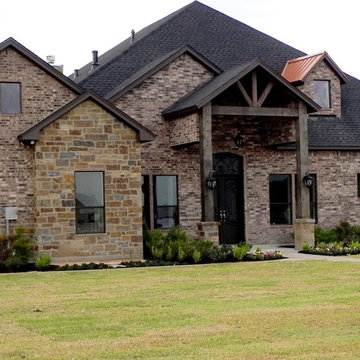
Cette photo montre une façade de maison beige montagne en brique de taille moyenne et à un étage avec un toit à quatre pans.
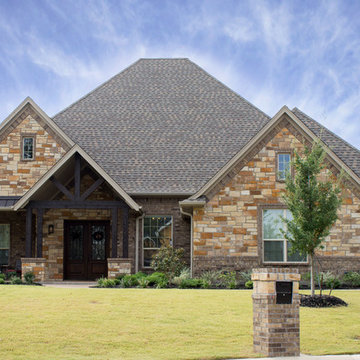
108 Oakview Court
At Best Homes, we have a wide variety of floorplans available with customizable options throughout your dream home. We don’t, and won’t, take short cuts in our construction process, nor will we substitute lesser materials and labor costs to compete with lower priced builders. Our pricing is simply based on a percentage over the cost of construction. Our customers appreciate our transparent, no non-sense approach to helping them find the right design and amenity level to fit their desired price point. Stock plans or custom designs, your lot or ours, building with Best Custom Homes is a choice you’ll be glad you made.
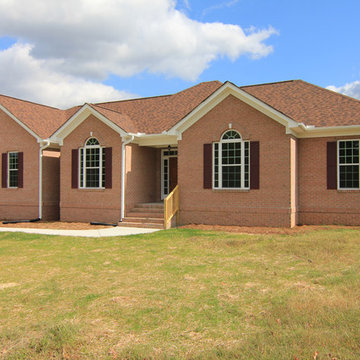
All brick one story ranch style home built by Stanton Homes near Raleigh, NC. Varied roof lines and arched window details give this brick exterior dimension. Transom windows add depth.
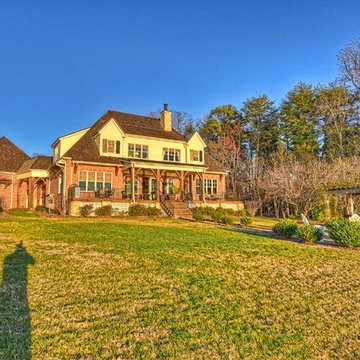
Designed by: Elite Design Group
Builder: Jim Shalvoy
Photography by: Matthew Benham Photography
Real Estate Agent: Lori of Ivester Jackson Distinctive Properties
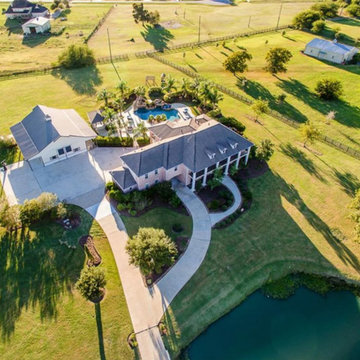
Purser Architectural Custom Home Design built by CAM Builders LLC
Inspiration pour une très grande façade de maison rouge traditionnelle en brique à un étage avec un toit à quatre pans et un toit en shingle.
Inspiration pour une très grande façade de maison rouge traditionnelle en brique à un étage avec un toit à quatre pans et un toit en shingle.
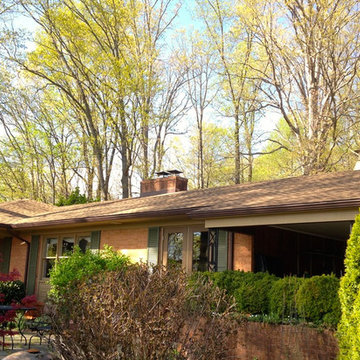
Cette photo montre une grande façade de maison rouge chic en brique de plain-pied avec un toit à quatre pans et un toit en shingle.
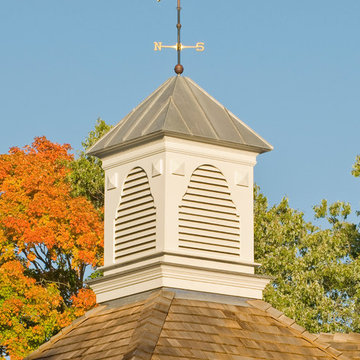
Aaron Usher www.aaronusher.com/
Idées déco pour une grande façade de maison blanche en brique.
Idées déco pour une grande façade de maison blanche en brique.
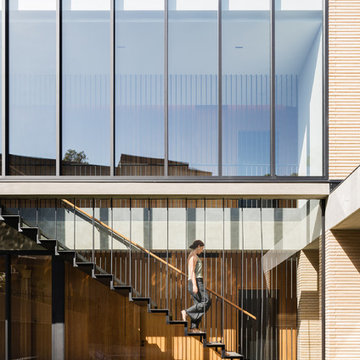
A floating stair descends from the upper level.
The Balmoral House is located within the lower north-shore suburb of Balmoral. The site presents many difficulties being wedged shaped, on the low side of the street, hemmed in by two substantial existing houses and with just half the land area of its neighbours. Where previously the site would have enjoyed the benefits of a sunny rear yard beyond the rear building alignment, this is no longer the case with the yard having been sold-off to the neighbours.
Our design process has been about finding amenity where on first appearance there appears to be little.
The design stems from the first key observation, that the view to Middle Harbour is better from the lower ground level due to the height of the canopy of a nearby angophora that impedes views from the first floor level. Placing the living areas on the lower ground level allowed us to exploit setback controls to build closer to the rear boundary where oblique views to the key local features of Balmoral Beach and Rocky Point Island are best.
This strategy also provided the opportunity to extend these spaces into gardens and terraces to the limits of the site, maximising the sense of space of the 'living domain'. Every part of the site is utilised to create an array of connected interior and exterior spaces
The planning then became about ordering these living volumes and garden spaces to maximise access to view and sunlight and to structure these to accommodate an array of social situations for our Client’s young family. At first floor level, the garage and bedrooms are composed in a linear block perpendicular to the street along the south-western to enable glimpses of district views from the street as a gesture to the public realm. Critical to the success of the house is the journey from the street down to the living areas and vice versa. A series of stairways break up the journey while the main glazed central stair is the centrepiece to the house as a light-filled piece of sculpture that hangs above a reflecting pond with pool beyond.
The architecture works as a series of stacked interconnected volumes that carefully manoeuvre down the site, wrapping around to establish a secluded light-filled courtyard and terrace area on the north-eastern side. The expression is 'minimalist modern' to avoid visually complicating an already dense set of circumstances. Warm natural materials including off-form concrete, neutral bricks and blackbutt timber imbue the house with a calm quality whilst floor to ceiling glazing and large pivot and stacking doors create light-filled interiors, bringing the garden inside.
In the end the design reverses the obvious strategy of an elevated living space with balcony facing the view. Rather, the outcome is a grounded compact family home sculpted around daylight, views to Balmoral and intertwined living and garden spaces that satisfy the social needs of a growing young family.
Photo Credit: Katherine Lu
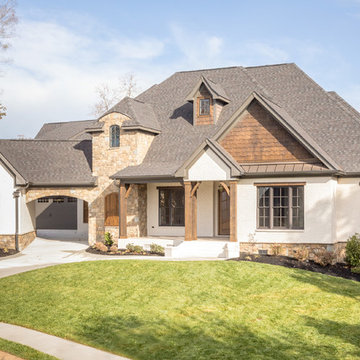
Exemple d'une grande façade de maison blanche chic en brique à un étage avec un toit à deux pans.
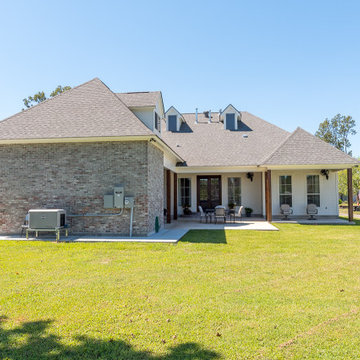
Cette image montre une grande façade de maison blanche traditionnelle en brique et bardage à clin à un étage avec un toit à quatre pans, un toit en shingle et un toit marron.
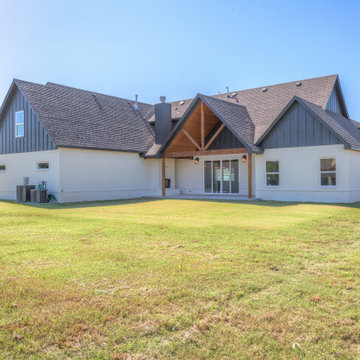
Aménagement d'une grande façade de maison blanche campagne en brique à un étage avec un toit à deux pans et un toit en shingle.
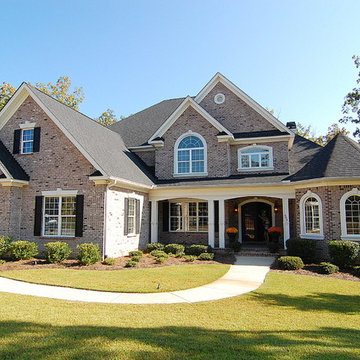
Inspiration pour une grande façade de maison rouge traditionnelle en brique à un étage avec un toit en shingle.
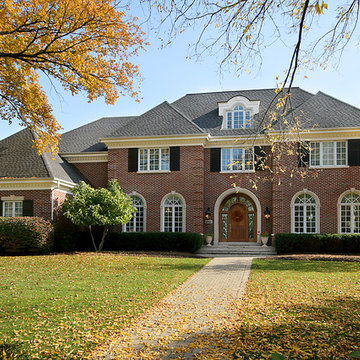
Idée de décoration pour une grande façade de maison marron tradition en brique à un étage avec un toit à quatre pans.
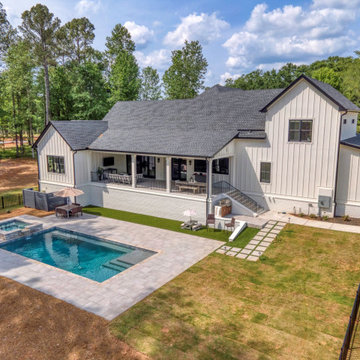
Idées déco pour une façade de maison blanche en brique à deux étages et plus avec un toit à deux pans, un toit en shingle et un toit noir.
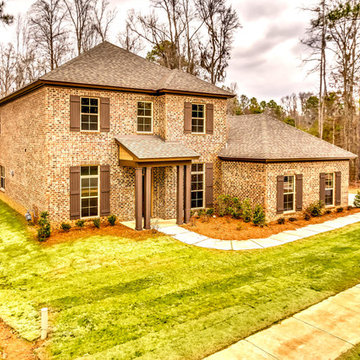
Cette photo montre une façade de maison marron chic en brique de taille moyenne et à un étage avec un toit à quatre pans et un toit en shingle.
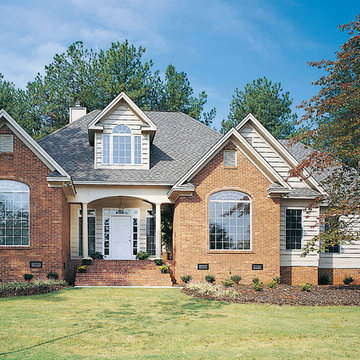
With a traditional, elegant exterior and lively interior spaces, this three bedroom executive home makes both everyday life and entertaining a breeze.
A Palladian window floods the foyer with light for a dramatic entrance alluding to a surprising, open floor plan. Whip up a gourmet meal in the well-planned kitchen while chatting with family and friends in the large great room with cathedral ceiling, fireplace, and built-in cabinets. The screened porch, breakfast area, and master suite access the deck with optional spa.
The large master suite, located in the rear for privacy, features a luxurious skylit bath with separate shower, corner whirlpool tub, and separate vanities.
A skylit bonus room above the garage adds space when needed.
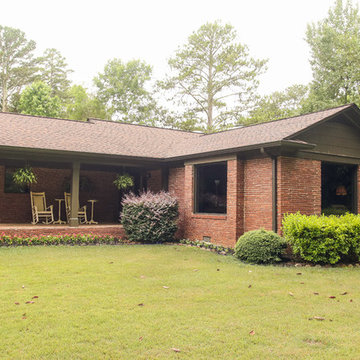
Whole Home Remodel, Exterior
Cette image montre une grande façade de maison rouge traditionnelle en brique de plain-pied avec un toit à deux pans et un toit en shingle.
Cette image montre une grande façade de maison rouge traditionnelle en brique de plain-pied avec un toit à deux pans et un toit en shingle.
Idées déco de façades de maisons jaunes en brique
3
