Idées déco de façades de maisons jaunes et orange
Trier par :
Budget
Trier par:Populaires du jour
161 - 180 sur 10 454 photos
1 sur 3
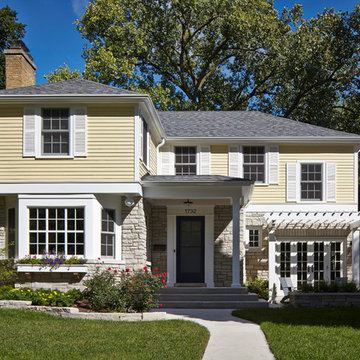
Makeover of the entire exterior of this Wilmette Home.
Addition of a Foyer and front porch / portico.
Converted Garage into a family study / office.
Remodeled mudroom.
Patsy McEnroe Photography
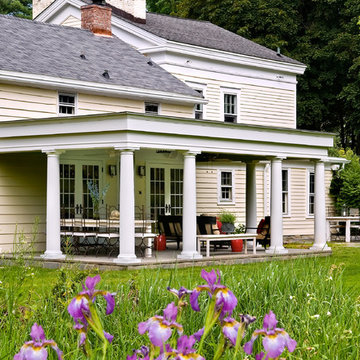
Rob Karosis
Cette image montre une petite façade de maison jaune rustique à un étage.
Cette image montre une petite façade de maison jaune rustique à un étage.
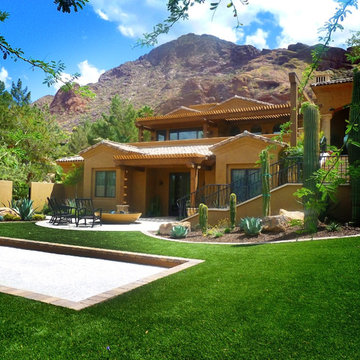
This spectacular project was a two year effort, first begun by demoing over $400k of spec home madness and reducing it to rubble before rebuilding from the ground up.
Don't miss these amazing construction videos chronicling the before during and after effort from start to finish!
http://www.youtube.com/playlist?list=PLE8A17F8A7A281E5A
This project was for a repeat client that had worked with Bianchi before. Bianchi's first effort was to paint the broad strokes that would set the theme for the exterior layout of the property, including the pool, patios, outdoor "bistro", and surrounding garden areas. Then Bianchi introduced his specialized team of artisans to the client to implement the details. Contact Kirk to learn more!
The centerpiece of the backyard is a deck level vanishing edge pool flush in the foreground, strikingly simple and understatedly elegant in its first impression, though complex under the hood. The pool, built by Tyler Mathews of Natural Reflections Pools, seems to emerge from the ground as the deck terraces downward, exposing a wetted wall on the background. It is flanked by two mature ironwood trees anchored within stone planters on either side, that bookend the entire space. A singular monochromatic glass tile spa rises above the deck plane, shimmering in the sunlight, perfection wrought by Luke and Amy Denny of Alpentile, while three sets of three spillways send concentric ringlets across the mirrored plane of glassy water.
Bianchi's landscape star Morgan Holt of EarthArt worked his magic throughout the property with his exquisite selection of specimen trees and plant materials, and above all, his most challenging feat, crafted a Michaelangeloesque cascading stair, reminiscent of that at the Laurentian Library, levitating and flowing down over the front water feature like a bridal train.
This will be a project long enjoyed by the owners, and the team that created it.
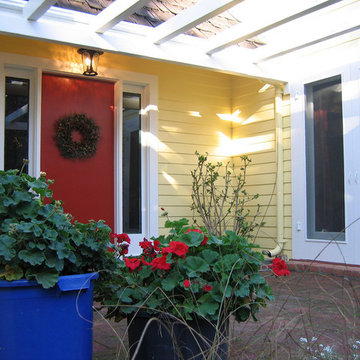
We painted the exterior of this home in Saratoga, CA. It was built in 1947 and had a traditional feel to it. We went with a cheery yellow (Glidden "Jonquil").
We painted the front door Benjamin Moore "Heritage Red", and the trim Behr "Divine Pleasure". We also used Benjamin Moore "Chrome Green" to outline the windows. The colors we chose pumped up the Feng Shui for the clients. The home faced South (Fire/Fame), so painting the front door red pumped up the reputation of the owners. See the photos for more information.
Photo: Jennifer A. Emmer
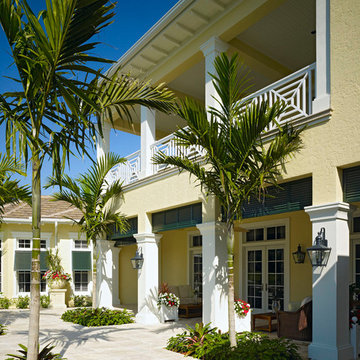
An award-winning, one-of-a-kind Custom Home built by London Bay Homes in Grey Oaks located in Naples, Florida. London’s Bay talented team of architects and designers have assisted their clients in creating homes perfectly suited to their personalities and lifestyles. They’ve incorporated styles and features from around the world and their experience extends to a design process that is well-structured, easy to navigate, timely and responsive to the client’s budget parameters.
Image ©Advanced Photography Specialists
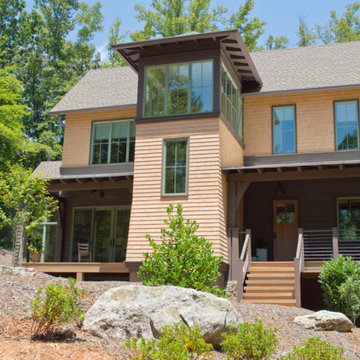
Cette image montre une façade de maison jaune en bois à un étage avec un toit à deux pans et un toit en shingle.
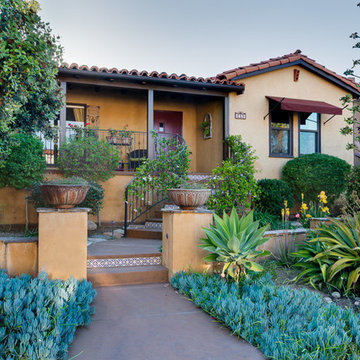
Ian Cummings Photography
Réalisation d'une façade de maison jaune tradition en stuc de taille moyenne et de plain-pied.
Réalisation d'une façade de maison jaune tradition en stuc de taille moyenne et de plain-pied.
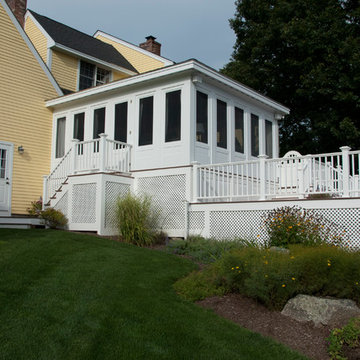
Idées déco pour une façade de maison jaune contemporaine de taille moyenne et à un étage avec un revêtement en vinyle et un toit à deux pans.
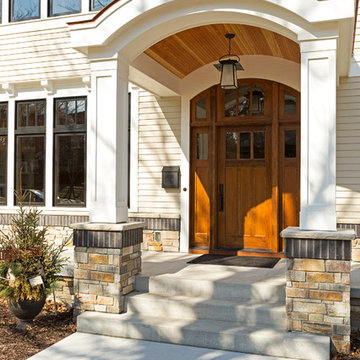
Design: RDS Architects | Photography: Spacecrafting Photography
Idée de décoration pour une grande façade de maison jaune tradition à un étage avec un revêtement mixte.
Idée de décoration pour une grande façade de maison jaune tradition à un étage avec un revêtement mixte.
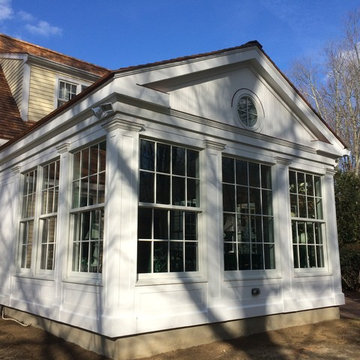
Réalisation d'une grande façade de maison jaune tradition de plain-pied avec un revêtement mixte, un toit à deux pans et un toit en shingle.
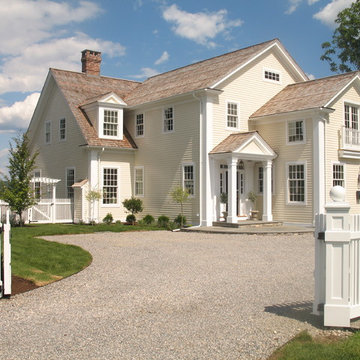
Street View
Inspiration pour une grande façade de maison jaune traditionnelle en bois à un étage avec un toit à deux pans et un toit en shingle.
Inspiration pour une grande façade de maison jaune traditionnelle en bois à un étage avec un toit à deux pans et un toit en shingle.
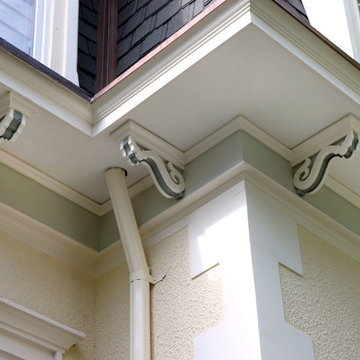
Normandy Design Manager was all about the details in this vintage home addition, even replicating the existing corbels so the entire addition would look as if it had always been there.
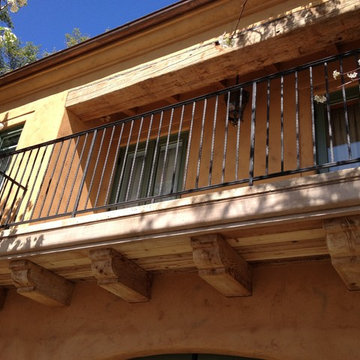
Cette image montre une grande façade de maison jaune méditerranéenne en stuc à un étage avec un toit à quatre pans.

Modern Chicago single family home
Cette photo montre une façade de maison orange moderne en brique à deux étages et plus avec un toit plat, un toit en métal et un toit noir.
Cette photo montre une façade de maison orange moderne en brique à deux étages et plus avec un toit plat, un toit en métal et un toit noir.
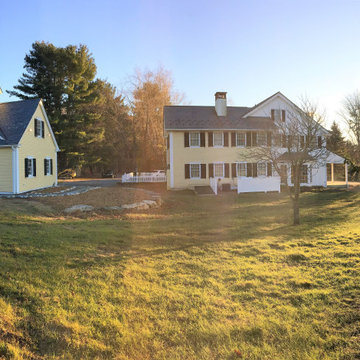
Inspiration pour une façade de maison jaune rustique de taille moyenne et à un étage avec un revêtement en vinyle, un toit à deux pans et un toit en shingle.
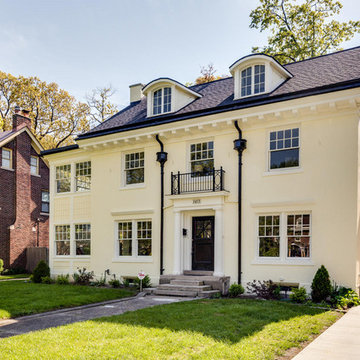
Burns St. was a complete restoration of a historic home located in Indian Village. Some of the work done is as follows:
New plumbing and electrical
Extensive plaster and drywall repairs
Converted bedroom to new on suite master bathroom with walk in shower and soaker tub
Opened up kitchen to breakfast nook area and built out new kitchen
Converted third floor bedroom to full bath
Extensive wainscoting repairs throughout
Re-build all original windows back to their original integrity
Art glass repairs throughout
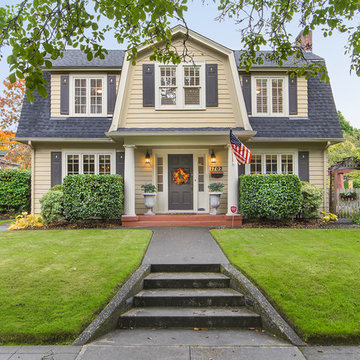
Cette photo montre une façade de maison jaune chic à un étage avec un toit de Gambrel et un toit en shingle.
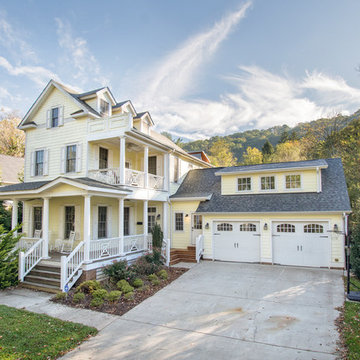
Outside In Photography
Idées déco pour une façade de maison jaune classique de taille moyenne et à deux étages et plus avec un toit à deux pans et un toit en shingle.
Idées déco pour une façade de maison jaune classique de taille moyenne et à deux étages et plus avec un toit à deux pans et un toit en shingle.
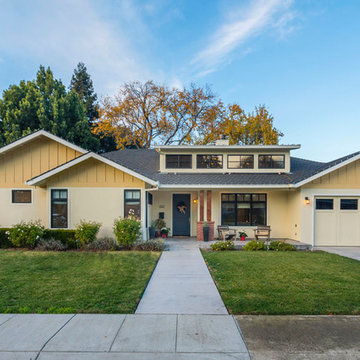
Mark Pinkerton
Cette image montre une façade de maison jaune traditionnelle en bois de taille moyenne et de plain-pied avec un toit à deux pans et un toit en shingle.
Cette image montre une façade de maison jaune traditionnelle en bois de taille moyenne et de plain-pied avec un toit à deux pans et un toit en shingle.
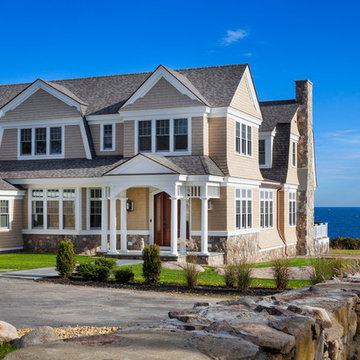
This Oceanside home, built to take advantage of majestic rocky views of the North Atlantic, incorporates outside living with inside glamor.
Sunlight streams through the large exterior windows that overlook the ocean. The light filters through to the back of the home with the clever use of over sized door frames with transoms, and a large pass through opening from the kitchen/living area to the dining area.
Retractable mosquito screens were installed on the deck to create an outdoor- dining area, comfortable even in the mid summer bug season. Photography: Greg Premru
Idées déco de façades de maisons jaunes et orange
9