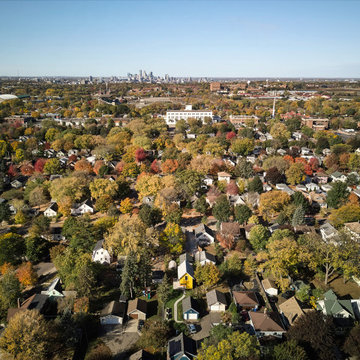Idées déco de façades de maisons jaunes et orange
Trier par :
Budget
Trier par:Populaires du jour
101 - 120 sur 10 454 photos
1 sur 3
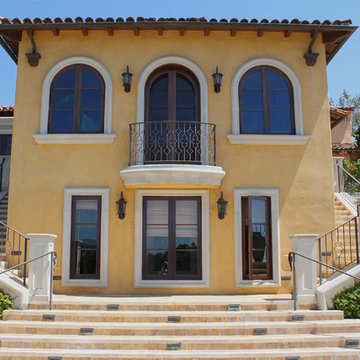
Exterior, window and doors, columns, balustrade, courtyards
Exemple d'une grande façade de maison jaune méditerranéenne à un étage avec un toit à quatre pans et un toit en tuile.
Exemple d'une grande façade de maison jaune méditerranéenne à un étage avec un toit à quatre pans et un toit en tuile.

Front view of a restored Queen Anne Victorian with wrap-around porch, hexagonal tower and attached solarium and carriage house. Fully landscaped front yard is supported by a retaining wall.

Rendering of a one story country home.
Idées déco pour une façade de maison jaune contemporaine en panneau de béton fibré et planches et couvre-joints de taille moyenne et de plain-pied avec un toit à deux pans et un toit en métal.
Idées déco pour une façade de maison jaune contemporaine en panneau de béton fibré et planches et couvre-joints de taille moyenne et de plain-pied avec un toit à deux pans et un toit en métal.

A truly Modern Farmhouse - flows seamlessly from a bright, fresh indoors to outdoor covered porches, patios and garden setting. A blending of natural interior finish that includes natural wood flooring, interior walnut wood siding, walnut stair handrails, Italian calacatta marble, juxtaposed with modern elements of glass, tension- cable rails, concrete pavers, and metal roofing.
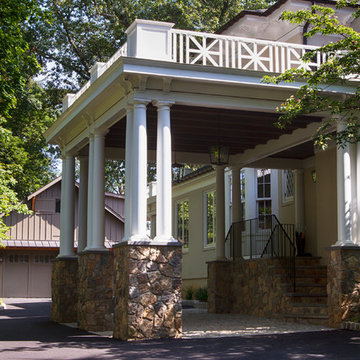
Stucco Italianate Renovation.
Photo by Gerry Wade Photography
Réalisation d'une très grande façade de maison jaune tradition en stuc à deux étages et plus avec un toit à deux pans et un toit en shingle.
Réalisation d'une très grande façade de maison jaune tradition en stuc à deux étages et plus avec un toit à deux pans et un toit en shingle.
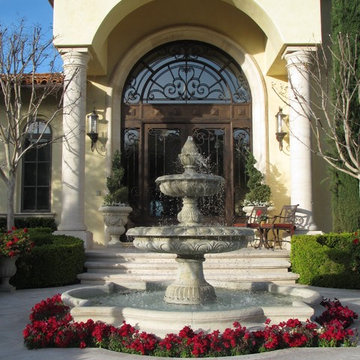
Hand Carved Limestone Fountain from Italy
Custom Fabricated Iron and Glass Entry
Exemple d'une très grande façade de maison jaune chic en stuc à un étage avec un toit à quatre pans et un toit en tuile.
Exemple d'une très grande façade de maison jaune chic en stuc à un étage avec un toit à quatre pans et un toit en tuile.
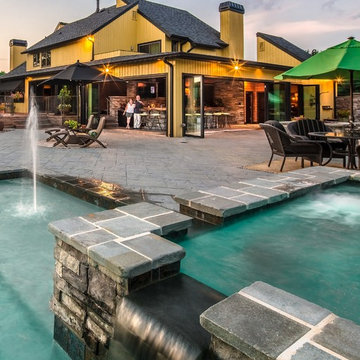
Idée de décoration pour une très grande façade de maison jaune tradition en bois de plain-pied avec un toit plat.
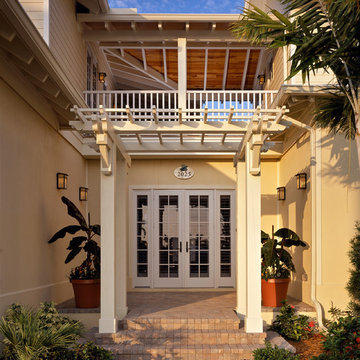
Inspiration pour une grande façade de maison jaune traditionnelle en bois à un étage.
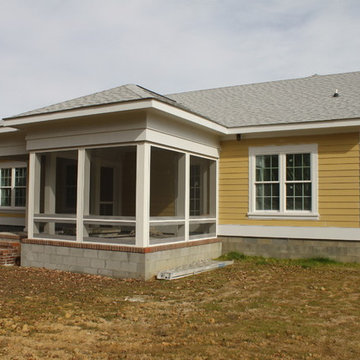
Karen A. Richard
Cette image montre une façade de maison jaune craftsman en panneau de béton fibré de taille moyenne et de plain-pied avec un toit à deux pans.
Cette image montre une façade de maison jaune craftsman en panneau de béton fibré de taille moyenne et de plain-pied avec un toit à deux pans.
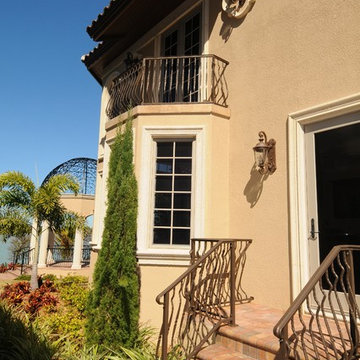
Todd Johnston Homes
Exemple d'une très grande façade de maison jaune méditerranéenne en stuc à un étage avec un toit à quatre pans.
Exemple d'une très grande façade de maison jaune méditerranéenne en stuc à un étage avec un toit à quatre pans.

Inspiration pour une petite façade de maison jaune craftsman en panneau de béton fibré à un étage avec un toit à quatre pans et un toit en shingle.
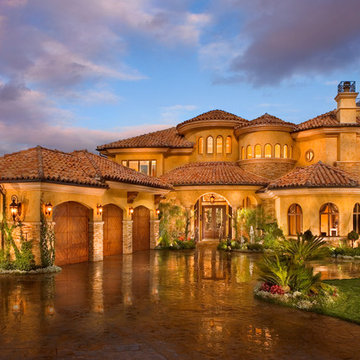
Exemple d'une très grande façade de maison jaune méditerranéenne en stuc à un étage avec un toit à quatre pans et un toit en tuile.
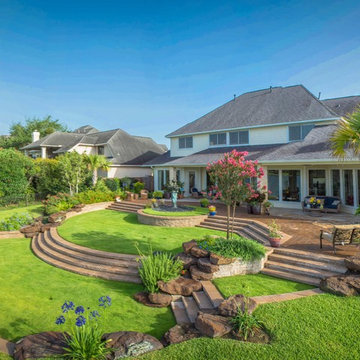
Daniel Kelly Photography
Cette photo montre une grande façade de maison jaune chic à un étage avec un revêtement mixte.
Cette photo montre une grande façade de maison jaune chic à un étage avec un revêtement mixte.
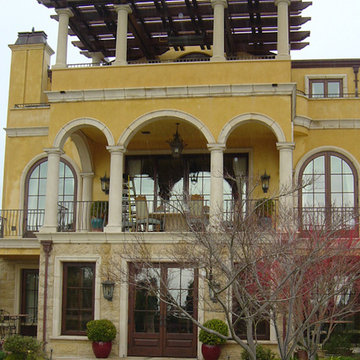
Cette photo montre une très grande façade de maison jaune méditerranéenne en stuc à deux étages et plus avec un toit à deux pans.
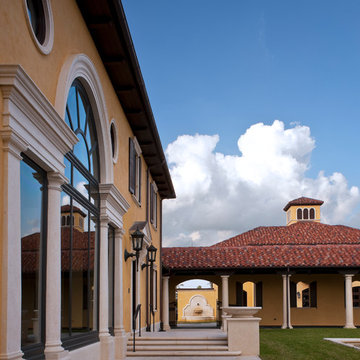
Photo by Durston Saylor
Inspiration pour une très grande façade de maison jaune méditerranéenne en stuc à un étage avec un toit à quatre pans.
Inspiration pour une très grande façade de maison jaune méditerranéenne en stuc à un étage avec un toit à quatre pans.
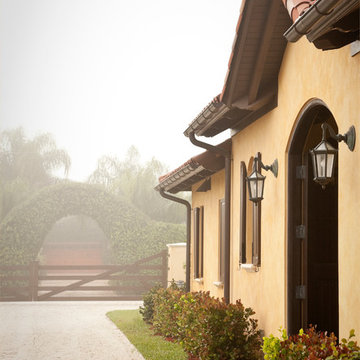
Photo by Durston Saylor
Cette photo montre une très grande façade de maison jaune méditerranéenne en stuc de plain-pied avec un toit à deux pans.
Cette photo montre une très grande façade de maison jaune méditerranéenne en stuc de plain-pied avec un toit à deux pans.
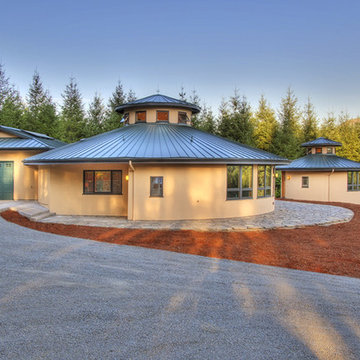
Réalisation d'une façade de maison jaune minimaliste en stuc de taille moyenne et de plain-pied.

A simple desert plant palette complements the clean Modernist lines of this Arcadia-area home. Architect C.P. Drewett says the exterior color palette lightens the residence’s sculptural forms. “We also painted it in the springtime,” Drewett adds. “It’s a time of such rejuvenation, and every time I’m involved in a color palette during spring, it reflects that spirit.”
Featured in the November 2008 issue of Phoenix Home & Garden, this "magnificently modern" home is actually a suburban loft located in Arcadia, a neighborhood formerly occupied by groves of orange and grapefruit trees in Phoenix, Arizona. The home, designed by architect C.P. Drewett, offers breathtaking views of Camelback Mountain from the entire main floor, guest house, and pool area. These main areas "loft" over a basement level featuring 4 bedrooms, a guest room, and a kids' den. Features of the house include white-oak ceilings, exposed steel trusses, Eucalyptus-veneer cabinetry, honed Pompignon limestone, concrete, granite, and stainless steel countertops. The owners also enlisted the help of Interior Designer Sharon Fannin. The project was built by Sonora West Development of Scottsdale, AZ.
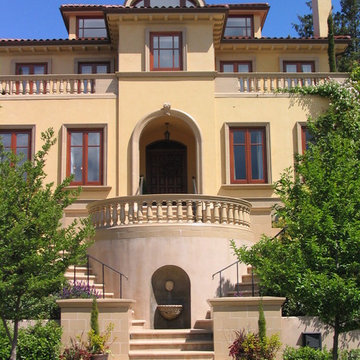
With sweeping Sound and Olympic Mountain views, this completely remodeled residence utilizes the finest materials built by Seattle's best artisans. Inspired by travels abroad, the owners desired a house reminiscent of Italian Villas. Vibrant stucco walls, tile roofs and terra-cotta trim create a look unmistakably Italian. Interior spaces are arranged around a spacious central hall and stone stairway with an elaborate iron railing. A new top floor houses a private master suite with a walkout deck and views of water and mountains
Idées déco de façades de maisons jaunes et orange
6
