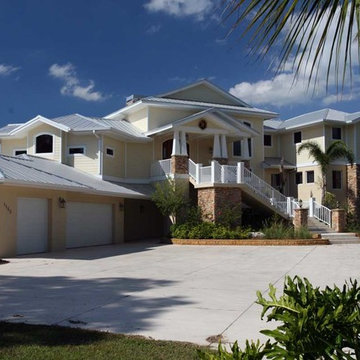Idées déco de façades de maisons jaunes et orange
Trier par :
Budget
Trier par:Populaires du jour
41 - 60 sur 10 454 photos
1 sur 3
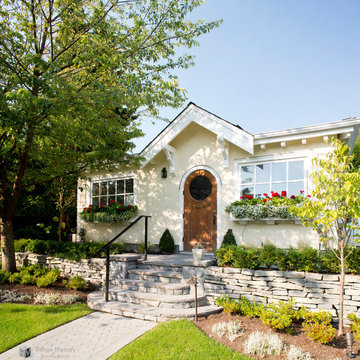
Idées déco pour une façade de maison jaune classique en stuc de taille moyenne et à un étage avec un toit à deux pans.
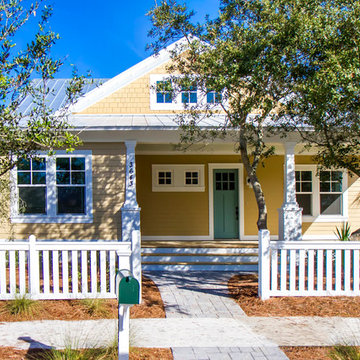
Built by Glenn Layton Homes in Paradise Key South Beach, Jacksonville Beach, Florida.
Inspiration pour une petite façade de maison jaune craftsman en bois à un étage avec un toit à deux pans.
Inspiration pour une petite façade de maison jaune craftsman en bois à un étage avec un toit à deux pans.
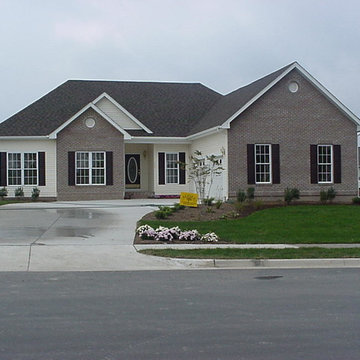
Idée de décoration pour une façade de maison jaune tradition de taille moyenne et de plain-pied avec un revêtement en vinyle et un toit à quatre pans.
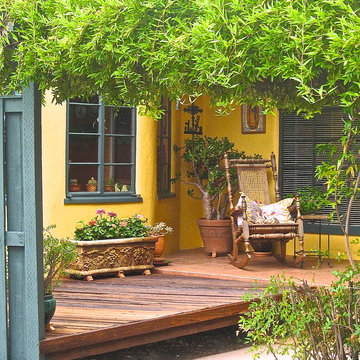
Pica Painting & Design
Cette image montre une façade de maison jaune méditerranéenne en stuc de taille moyenne et de plain-pied avec un toit à quatre pans et un toit en shingle.
Cette image montre une façade de maison jaune méditerranéenne en stuc de taille moyenne et de plain-pied avec un toit à quatre pans et un toit en shingle.

Steve Smith, ImaginePhotographics
Aménagement d'une façade de Tiny House orange contemporaine de plain-pied avec un toit en appentis.
Aménagement d'une façade de Tiny House orange contemporaine de plain-pied avec un toit en appentis.
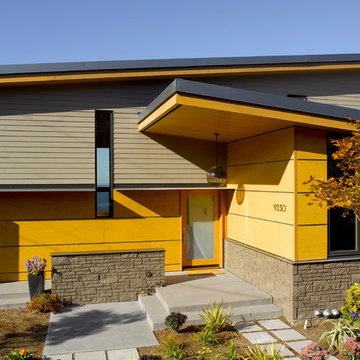
The covered entry occurs at the overlap between the upper and lower shed roofs. Exterior materials include the existing stone veneer (painted), painted hardi-plank siding, clear finished marine grade plywood panels and a plate steel eyebrow between the two sding materials.
photo: Alex Hayden
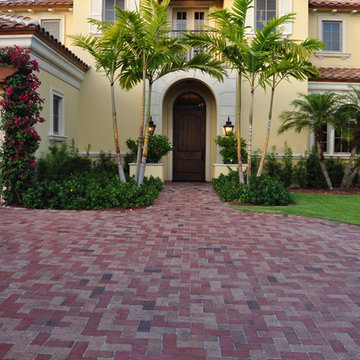
New waterfront custom residence in Gulf Stream, FL completed in early 2012
Cette image montre une grande façade de maison jaune méditerranéenne en stuc à un étage.
Cette image montre une grande façade de maison jaune méditerranéenne en stuc à un étage.
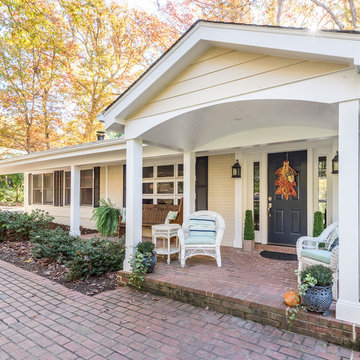
Design: Lesley Glotzl
Photo: Eastman Creative
Idée de décoration pour une façade de maison jaune en brique à un étage avec un toit à deux pans et un toit en shingle.
Idée de décoration pour une façade de maison jaune en brique à un étage avec un toit à deux pans et un toit en shingle.
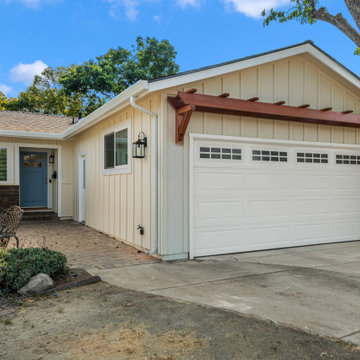
The outpouring of color, throughout this home is striking and yet nothing is out of place it came together marvelously.
Cette image montre une grande façade de maison jaune craftsman de plain-pied avec un revêtement mixte, un toit à deux pans, un toit en shingle et un toit marron.
Cette image montre une grande façade de maison jaune craftsman de plain-pied avec un revêtement mixte, un toit à deux pans, un toit en shingle et un toit marron.
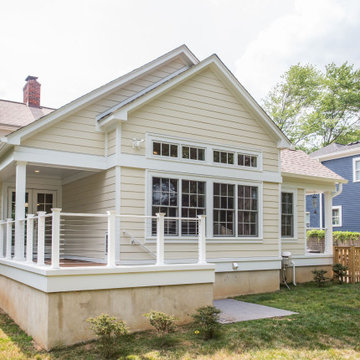
The two new covered porches have synthetic decking and cable railings and we installed new Pella windows, Hardie Plank siding, brick veneer, and roofing on the exterior.
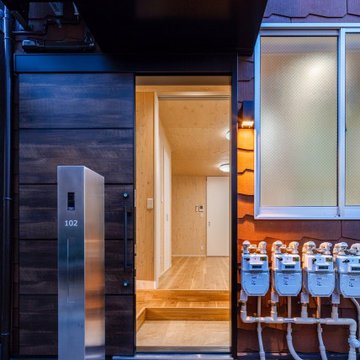
リノベーション
(ウロコ壁が特徴的な自然素材のリノベーション)
土間空間があり、梁の出た小屋組空間ある、住まいです。
株式会社小木野貴光アトリエ一級建築士建築士事務所
https://www.ogino-a.com/
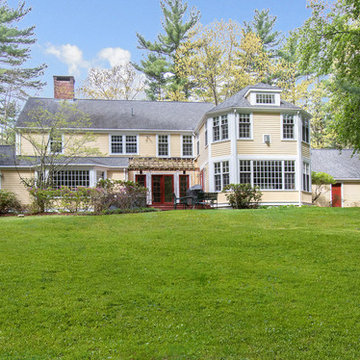
http://47draperroad.com
This thoughtfully renovated Colonial is prominently situated in Claypit Hill, one of Wayland's most sought after neighborhoods. The designer Chef's kitchen and breakfast area open to a large family room that captures picturesque views from its large bay window and French doors. The formal living room with a fireplace and elegant dining room are ideal for entertaining. A fabulous home office with views to the backyard is designed to provide privacy. A paneled study with a fireplace is tucked away as you enter the foyer. In addition, a second home office is designed to provide privacy. The new cathedral ceiling in the master suite with a fireplace has an abundance of architectural windows and is equipped with a tremendous dressing room and new modern marble bathroom. The extensive private grounds covering over an acre are adorned with a brick walkway, wood deck and hot tub.
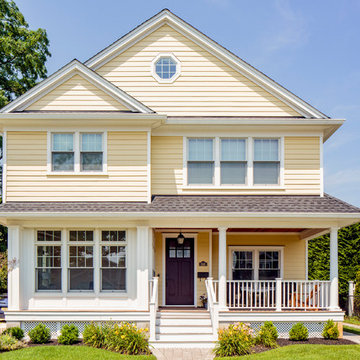
Cette photo montre une façade de maison jaune chic à un étage avec un toit à deux pans et un toit en shingle.
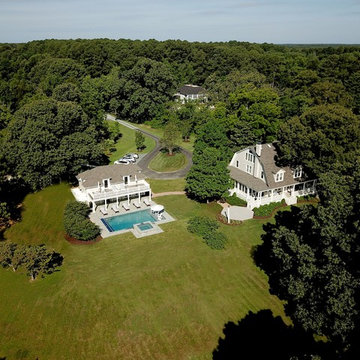
Aerial view of main house, pool, and pool house.
© REAL-ARCH-MEDIA
Cette image montre une grande façade de maison jaune rustique en bois à un étage avec un toit de Gambrel et un toit en shingle.
Cette image montre une grande façade de maison jaune rustique en bois à un étage avec un toit de Gambrel et un toit en shingle.
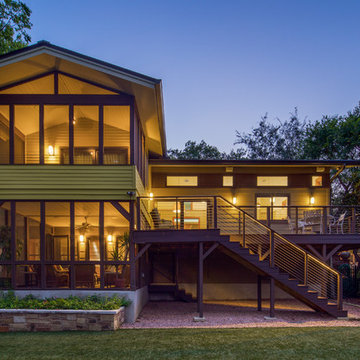
Rear Additions
The rear of the house was extended roughly 16 feet toward the back property line at the kitchen and even more at the master suite--and thus greatly enlarged the home's square footage. All of this was done, however, with attention to maintaining the scale of the house relative to its original design, to the site and to its neighborhood context.
The porches, deck, stair access points and openings at the rear of the house tie the house and back yard together in a strong way, as was hoped for by the homeowners.
Lawn is artificial turf.
fiber cement siding painted Cleveland Green (7" siding), Sweet Vibrations (4" siding), and Texas Leather (11" siding)—all by Benjamin Moore • window trim and clerestory band painted Night Horizon by Benjamin Moore • soffit & fascia painted Camouflage by Benjamin Moore.
Construction by CG&S Design-Build.
Photography by Tre Dunham, Fine focus Photography
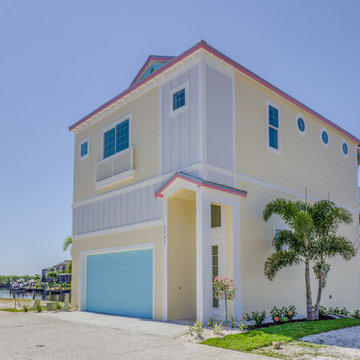
The Funky Fish House is two stories high in the front and three high in the rear.
Exemple d'une façade de maison jaune bord de mer en panneau de béton fibré avec un toit à deux pans et un toit en métal.
Exemple d'une façade de maison jaune bord de mer en panneau de béton fibré avec un toit à deux pans et un toit en métal.
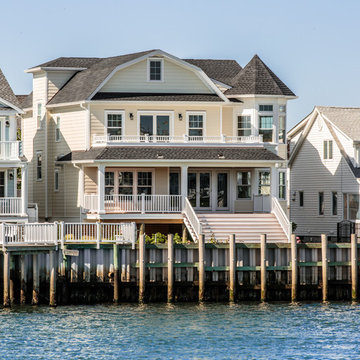
Réalisation d'une façade de maison jaune marine en panneau de béton fibré avec un toit de Gambrel et un toit en shingle.
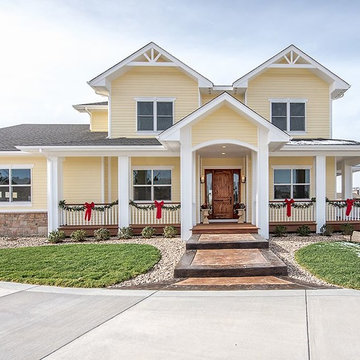
Dawn Sparks Photography
Cette photo montre une grande façade de maison jaune chic à deux étages et plus avec un toit à deux pans et un toit en shingle.
Cette photo montre une grande façade de maison jaune chic à deux étages et plus avec un toit à deux pans et un toit en shingle.
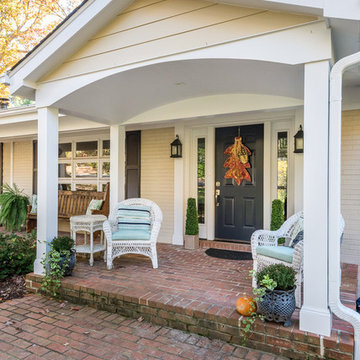
Photo: Eastman Creative
Idée de décoration pour une façade de maison jaune en brique à un étage avec un toit à deux pans et un toit en shingle.
Idée de décoration pour une façade de maison jaune en brique à un étage avec un toit à deux pans et un toit en shingle.
Idées déco de façades de maisons jaunes et orange
3
