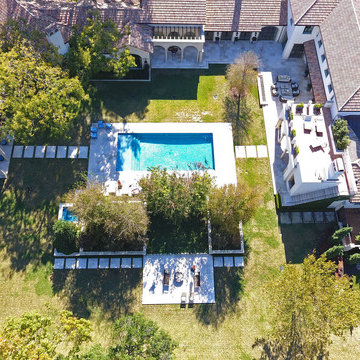Idées déco de façades de maisons jaunes
Trier par :
Budget
Trier par:Populaires du jour
21 - 40 sur 529 photos
1 sur 3

Exemple d'une grande façade de grange rénovée marron nature en bois à un étage avec un toit à deux pans.

Photo by Andrew Giammarco.
Exemple d'une grande façade de maison blanche tendance en bois à deux étages et plus avec un toit en appentis, un toit en métal et boîte aux lettres.
Exemple d'une grande façade de maison blanche tendance en bois à deux étages et plus avec un toit en appentis, un toit en métal et boîte aux lettres.
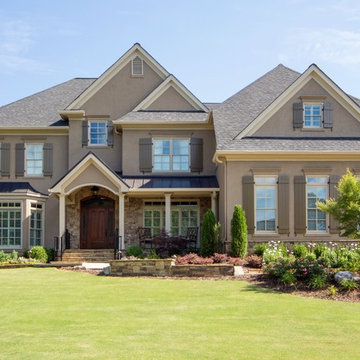
Idée de décoration pour une grande façade de maison grise tradition à un étage avec un revêtement mixte.

Originally, the front of the house was on the left (eave) side, facing the primary street. Since the Garage was on the narrower, quieter side street, we decided that when we would renovate, we would reorient the front to the quieter side street, and enter through the front Porch.
So initially we built the fencing and Pergola entering from the side street into the existing Front Porch.
Then in 2003, we pulled off the roof, which enclosed just one large room and a bathroom, and added a full second story. Then we added the gable overhangs to create the effect of a cottage with dormers, so as not to overwhelm the scale of the site.
The shingles are stained Cabots Semi-Solid Deck and Siding Oil Stain, 7406, color: Burnt Hickory, and the trim is painted with Benjamin Moore Aura Exterior Low Luster Narraganset Green HC-157, (which is actually a dark blue).
Photo by Glen Grayson, AIA

Stunning zero barrier covered entry.
Snowberry Lane Photography
Réalisation d'une façade de maison verte craftsman en panneau de béton fibré de taille moyenne et de plain-pied avec un toit à deux pans et un toit en shingle.
Réalisation d'une façade de maison verte craftsman en panneau de béton fibré de taille moyenne et de plain-pied avec un toit à deux pans et un toit en shingle.

Glenn Layton Homes, LLC, "Building Your Coastal Lifestyle"
Idées déco pour une façade de maison bleue bord de mer en stuc de taille moyenne et à un étage avec un toit à deux pans.
Idées déco pour une façade de maison bleue bord de mer en stuc de taille moyenne et à un étage avec un toit à deux pans.
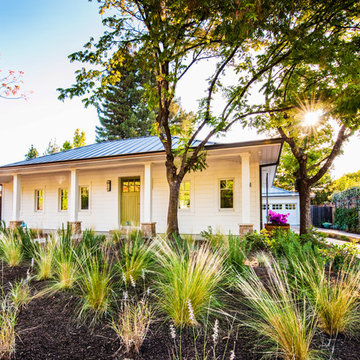
Exemple d'une façade de maison blanche tendance en bois de plain-pied et de taille moyenne avec un toit à quatre pans et un toit en métal.

ガルバリウム鋼板の外壁に、レッドシダーとモルタルグレーの塗り壁が映える個性的な外観。間口の狭い、所謂「うなぎの寝床」とよばれる狭小地のなかで最大限、開放感ある空間とするために2階リビングとしました。2階向かって左手の突出している部分はお子様のためのスタディスペースとなっており、隣家と向き合わない方角へ向いています。バルコニー手摺や物干し金物をオリジナルの製作物とし、細くシャープに仕上げることで個性的な建物の形状が一層際立ちます。
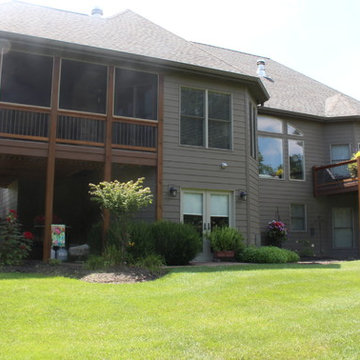
This home was sided with James Hardie Cedarmill siding. The color is Timberbark with a 7 inch reveal.
Exemple d'une grande façade de maison marron montagne en panneau de béton fibré de plain-pied avec un toit à deux pans et un toit en shingle.
Exemple d'une grande façade de maison marron montagne en panneau de béton fibré de plain-pied avec un toit à deux pans et un toit en shingle.
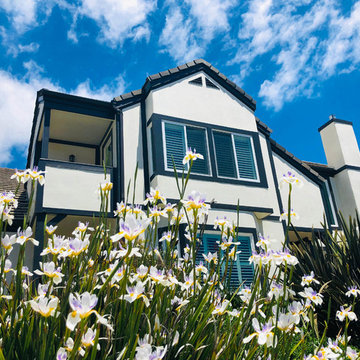
Malibu, CA - Whole Home Remodel - Entire Exterior Remodel
For the exterior of the home, we installed new windows around the entire home, a complete roof replacement, the re-stuccoing of the entire exterior, replacement of the windows, trim and fascia and a fresh exterior paint to finish.

A small Minneapolis rambler was given a complete facelift and a second story addition. The home features a small front porch and two tone gray exterior paint colors. White trim and white pillars set off the look.
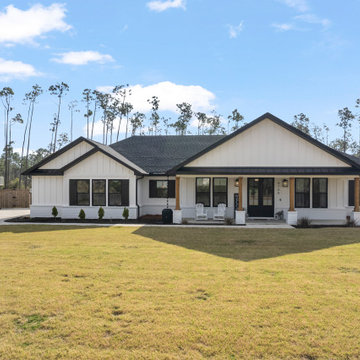
This beautiful custom home is in the gated community of Cedar Creek at Deerpoint Lake.
Inspiration pour une façade de maison blanche rustique en panneau de béton fibré et planches et couvre-joints de taille moyenne et de plain-pied avec un toit à quatre pans, un toit en shingle et un toit noir.
Inspiration pour une façade de maison blanche rustique en panneau de béton fibré et planches et couvre-joints de taille moyenne et de plain-pied avec un toit à quatre pans, un toit en shingle et un toit noir.
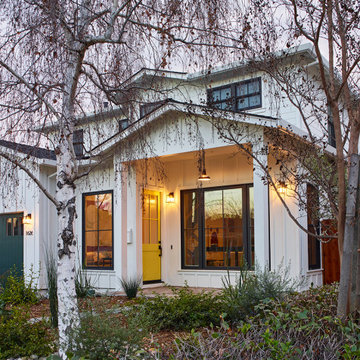
Photography by Brad Knipstein
Aménagement d'une grande façade de maison blanche campagne en bois à un étage avec un toit en shingle.
Aménagement d'une grande façade de maison blanche campagne en bois à un étage avec un toit en shingle.

Tuscan Antique tumbled thin stone veneer from the Quarry Mill gives this residential home an old world feel. Tuscan Antique is a beautiful tumbled natural limestone veneer with a range of mostly gold tones. There are a few grey pieces as well as some light brown pieces in the mix. The tumbling process softens the edges and makes for a smoother texture. Although our display shows a raked mortar joint for consistency, Tuscan Antique lends itself to the flush or overgrout techniques of old-world architecture. Using a flush or overgrout technique takes you back to the times when stone was used structurally in the construction process. This is the perfect stone if your goal is to replicate a classic Italian villa.
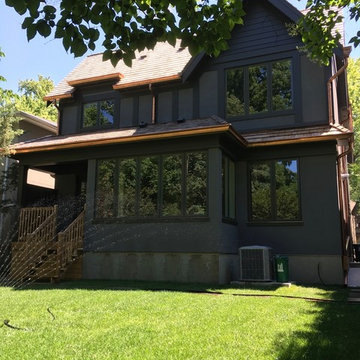
Inspiration pour une façade de maison grise traditionnelle de taille moyenne et à un étage avec un revêtement mixte, un toit à deux pans et un toit en shingle.

The original house, built in 1953, was a red brick, rectangular box.
All that remains of the original structure are three walls and part of the original basement. We added everything you see including a bump-out and addition for a gourmet, eat-in kitchen, family room, expanded master bedroom and bath. And the home blends nicely into the neighborhood without looking bigger (wider) from the street.
Every city and town in America has similar houses which can be recycled.
Photo courtesy Andrea Hubbell
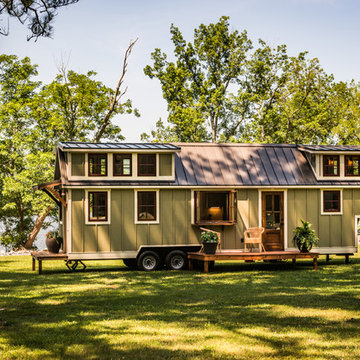
Inspiration pour une petite façade de maison verte craftsman en bois à un étage avec un toit à deux pans et un toit en métal.
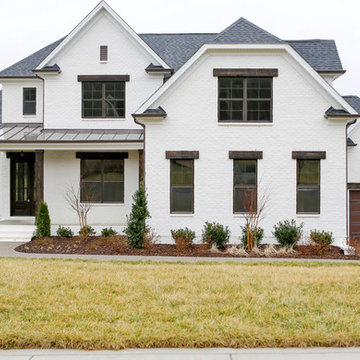
Cette photo montre une grande façade de maison blanche nature en brique à un étage.
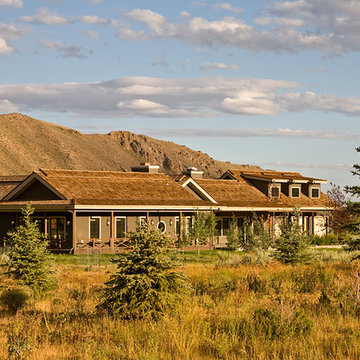
Cette image montre une grande façade de maison beige traditionnelle de plain-pied avec un revêtement mixte et un toit à deux pans.
Idées déco de façades de maisons jaunes
2
