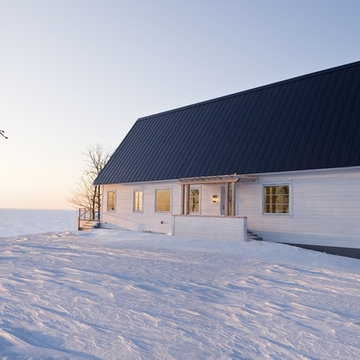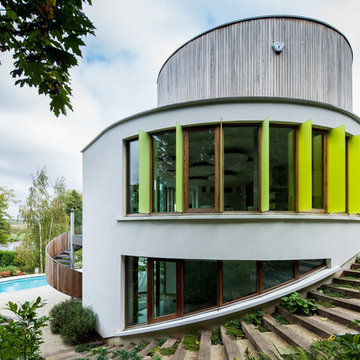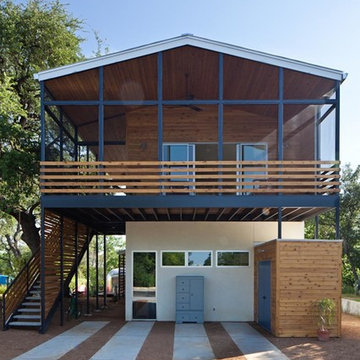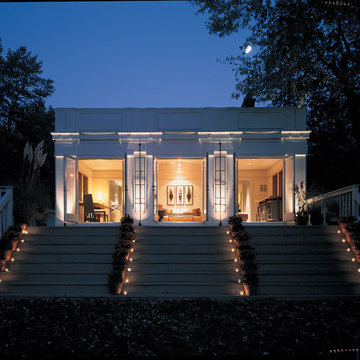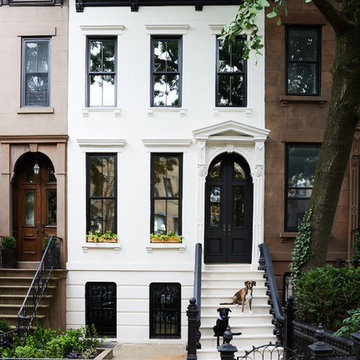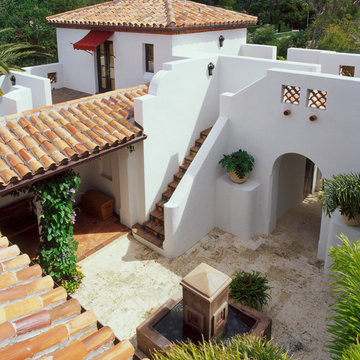Idées déco de façades de maisons - longères, escaliers extérieurs
Trier par :
Budget
Trier par:Populaires du jour
61 - 80 sur 585 photos
1 sur 3
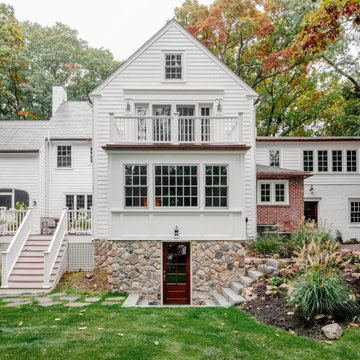
Aménagement d'une grande façade de maison blanche classique en bois et bardage à clin à un étage avec un toit à deux pans, un toit en shingle et un toit gris.
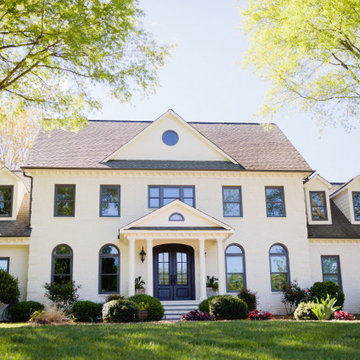
Elevate your home's curb appeal with a completely custom front door—this Charcoal finished iron piece boasts a traditional style and modern flair, complemented by the home's beautiful and bright windows.
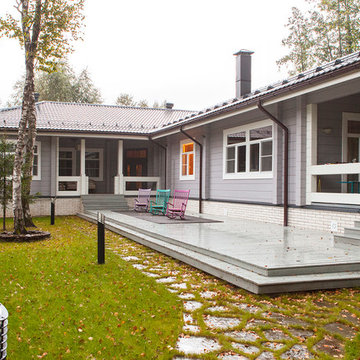
декоратор Короткина Оксана
фотограф Юрий Гришко
Aménagement d'une longère grise campagne en bois de plain-pied.
Aménagement d'une longère grise campagne en bois de plain-pied.

In order to meld with the clean lines of this contemporary Boulder residence, lights were detailed such that they float each step at night. This hidden lighting detail was the perfect complement to the cascading hardscape.
Architect: Mosaic Architects, Boulder Colorado
Landscape Architect: R Design, Denver Colorado
Photographer: Jim Bartsch Photography
Key Words: Lights under stairs, step lights, lights under treads, stair lighting, exterior stair lighting, exterior stairs, outdoor stairs outdoor stair lighting, landscape stair lighting, landscape step lighting, outdoor step lighting, LED step lighting, LED stair Lighting, hardscape lighting, outdoor lighting, exterior lighting, lighting designer, lighting design, contemporary exterior, modern exterior, contemporary exterior lighting, exterior modern, modern exterior lighting, modern exteriors, contemporary exteriors, modern lighting, modern lighting, modern lighting design, modern lighting, modern design, modern lighting design, modern design
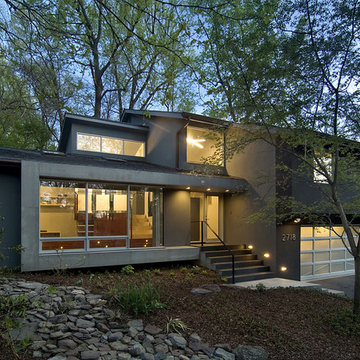
Complete interior renovation of a 1980s split level house in the Virginia suburbs. Main level includes reading room, dining, kitchen, living and master bedroom suite. New front elevation at entry, new rear deck and complete re-cladding of the house. Interior: The prototypical layout of the split level home tends to separate the entrance, and any other associated space, from the rest of the living spaces one half level up. In this home the lower level "living" room off the entry was physically isolated from the dining, kitchen and family rooms above, and was only connected visually by a railing at dining room level. The owner desired a stronger integration of the lower and upper levels, in addition to an open flow between the major spaces on the upper level where they spend most of their time. ExteriorThe exterior entry of the house was a fragmented composition of disparate elements. The rear of the home was blocked off from views due to small windows, and had a difficult to use multi leveled deck. The owners requested an updated treatment of the entry, a more uniform exterior cladding, and an integration between the interior and exterior spaces. SOLUTIONS The overriding strategy was to create a spatial sequence allowing a seamless flow from the front of the house through the living spaces and to the exterior, in addition to unifying the upper and lower spaces. This was accomplished by creating a "reading room" at the entry level that responds to the front garden with a series of interior contours that are both steps as well as seating zones, while the orthogonal layout of the main level and deck reflects the pragmatic daily activities of cooking, eating and relaxing. The stairs between levels were moved so that the visitor could enter the new reading room, experiencing it as a place, before moving up to the main level. The upper level dining room floor was "pushed" out into the reading room space, thus creating a balcony over and into the space below. At the entry, the second floor landing was opened up to create a double height space, with enlarged windows. The rear wall of the house was opened up with continuous glass windows and doors to maximize the views and light. A new simplified single level deck replaced the old one.
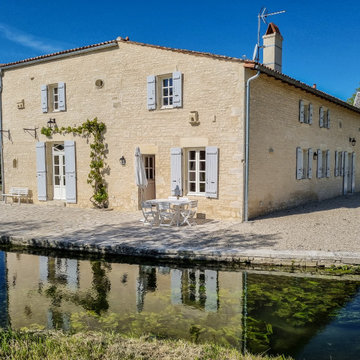
C'est à la suite de l'incendie total de cette longère début XVIIème que la rénovation complète a commencé.
D'abord les 3/4 des murs d'enceinte ont été abattus puis remontés en maçonnerie traditionnelle. Les fondations ont été refaites et une vraie dalle qui n'existait pas avant a été coulée. Les moellons viennent d'un ancien couvent démonté aux alentours, les pierres de taille d'une carrière voisines et les tuiles de récupération ont été posées sur un complexe de toiture.
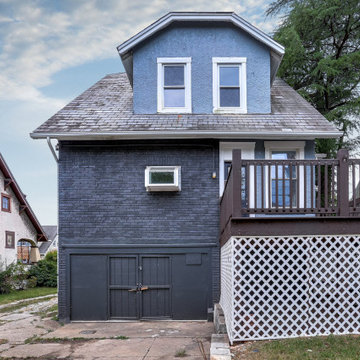
Idée de décoration pour une grande façade de maison bleue craftsman à deux étages et plus avec un revêtement mixte, un toit de Gambrel, un toit en shingle et un toit gris.

Cette photo montre une grande façade de maison grise asiatique de plain-pied avec un revêtement mixte, un toit en shingle et un toit noir.

Inspiration pour une façade de maison multicolore design à deux étages et plus avec un revêtement mixte et un toit plat.

David Burroughs Photography
Exemple d'un grand escalier extérieur bord de mer en bois.
Exemple d'un grand escalier extérieur bord de mer en bois.
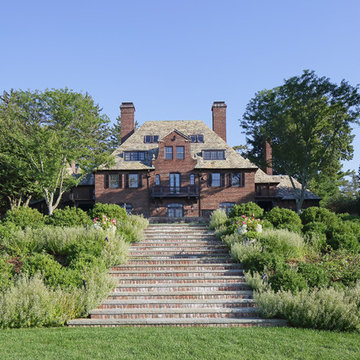
Susan Fisher Plotner/Susan Fisher Photography
Réalisation d'un escalier extérieur tradition en brique avec un toit à quatre pans.
Réalisation d'un escalier extérieur tradition en brique avec un toit à quatre pans.
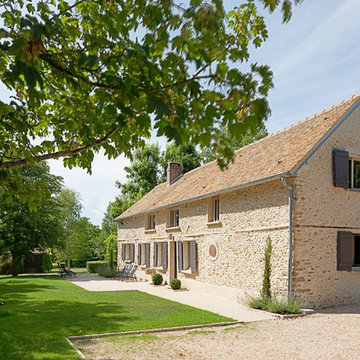
@Manuel Bougot Photographe.
Cette image montre une grande longère beige rustique en pierre à un étage avec un toit à deux pans.
Cette image montre une grande longère beige rustique en pierre à un étage avec un toit à deux pans.
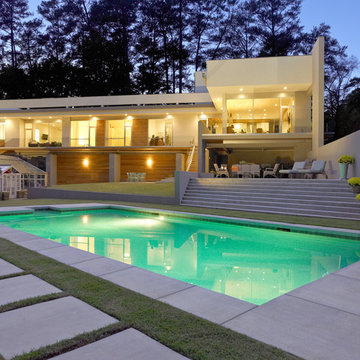
james Klotz
Aménagement d'une grande façade de maison multicolore moderne en bois et bardage à clin à un étage avec un toit plat, un toit en métal et un toit noir.
Aménagement d'une grande façade de maison multicolore moderne en bois et bardage à clin à un étage avec un toit plat, un toit en métal et un toit noir.

New Life to the Exterior
Higher Resolution Photography
Aménagement d'un escalier extérieur rétro en bois avec un toit à deux pans.
Aménagement d'un escalier extérieur rétro en bois avec un toit à deux pans.
Idées déco de façades de maisons - longères, escaliers extérieurs
4
