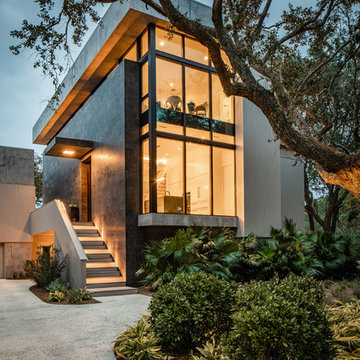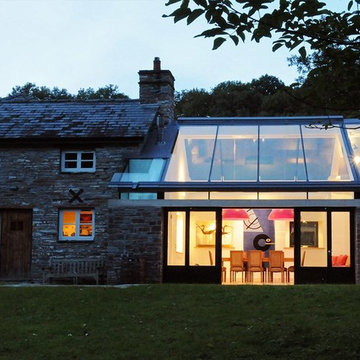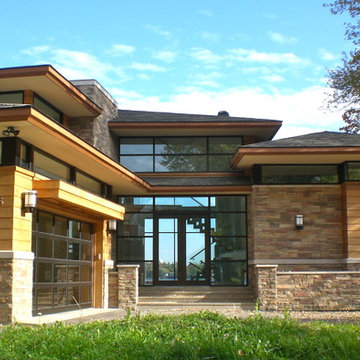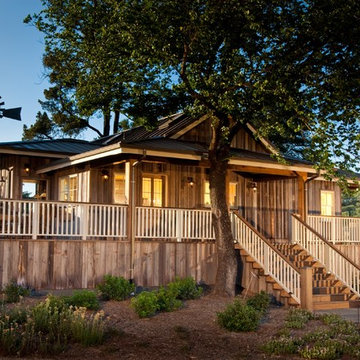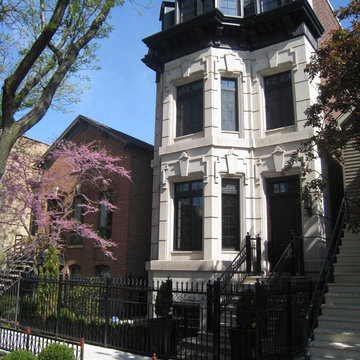Idées déco de façades de maisons - longères, escaliers extérieurs
Trier par :
Budget
Trier par:Populaires du jour
81 - 100 sur 585 photos
1 sur 3
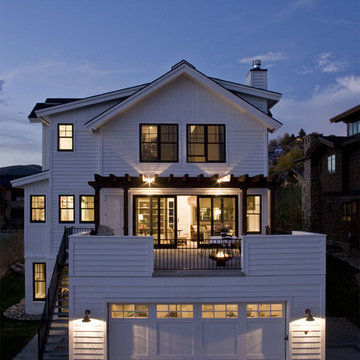
Idée de décoration pour un escalier extérieur champêtre en bois de taille moyenne.

Modern Aluminum 511 series Overhead Door for this modern style home to perfection.
Réalisation d'une grande façade de maison grise design à un étage avec un revêtement mixte et un toit plat.
Réalisation d'une grande façade de maison grise design à un étage avec un revêtement mixte et un toit plat.
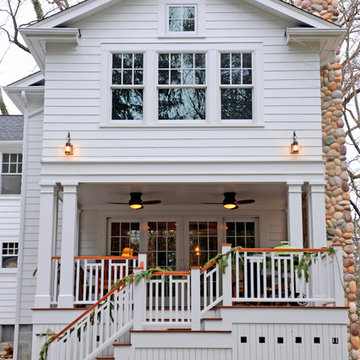
R. B. Shwarz contractors built an addition onto an existing Chagrin Falls home. They added a master suite with bedroom and bathroom, outdoor fireplace, deck, outdoor storage under the deck, and a beautiful white staircase and railings. Photo Credit: Marc Golub

Nestled in the foothills of the Blue Ridge Mountains, this cottage blends old world authenticity with contemporary design elements.
Idées déco pour une grande longère multicolore montagne en pierre de plain-pied avec un toit à deux pans.
Idées déco pour une grande longère multicolore montagne en pierre de plain-pied avec un toit à deux pans.
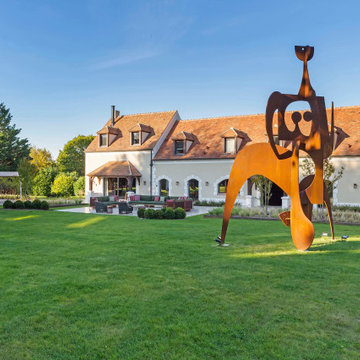
Réalisation d'une très grande façade de maison beige urbaine à deux étages et plus avec un toit à deux pans, un toit en tuile et un toit marron.

Our Modern Farmhouse features large windows, tall peaks and a mixture of exterior materials.
Aménagement d'une grande façade de maison multicolore classique à un étage avec un revêtement mixte, un toit à deux pans et un toit mixte.
Aménagement d'une grande façade de maison multicolore classique à un étage avec un revêtement mixte, un toit à deux pans et un toit mixte.
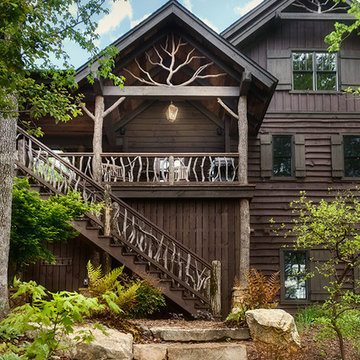
Inspiration pour une façade de maison marron chalet en bois de taille moyenne et à un étage avec un toit à deux pans et un toit en shingle.
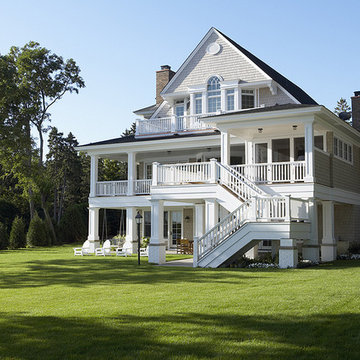
Quaint New England Style Lake Home
Architectural Designer: Peter MacDonald of Peter Stafford MacDonald and Company
Interior Designer: Jeremy Wunderlich (of Hanson Nobles Wunderlich)

Cette image montre une façade de maison blanche traditionnelle à un étage avec un toit à deux pans, un toit en shingle et un toit rouge.
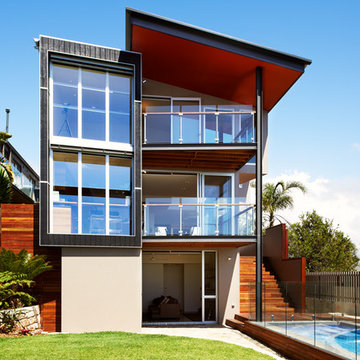
Each room is tilted towards the view and small balconies off the dining and main bedroom provide a viewing platform towards the coastline. The family room opens onto the garden and pool area. Large storage tanks recycle roof water back to the toilets and laundry.
photography Roger D'Souza
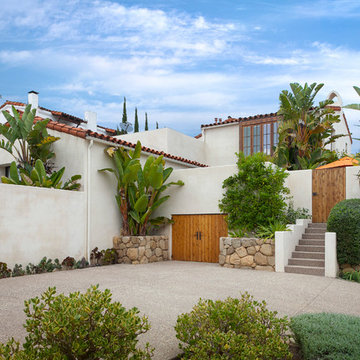
Michael Patrick Porter, AIA
Exemple d'un escalier extérieur méditerranéen.
Exemple d'un escalier extérieur méditerranéen.
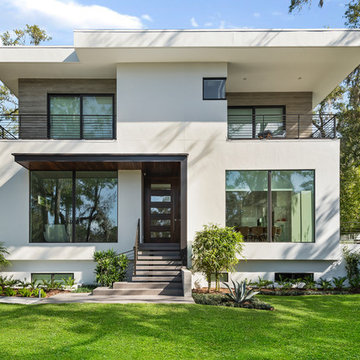
Rickie Agapito
Idée de décoration pour une façade de maison beige design à un étage avec un revêtement mixte et un toit plat.
Idée de décoration pour une façade de maison beige design à un étage avec un revêtement mixte et un toit plat.
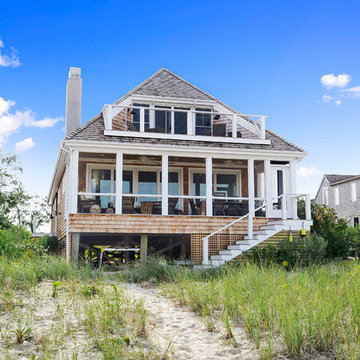
custom built
Aménagement d'un escalier extérieur bord de mer en bois avec un toit à quatre pans.
Aménagement d'un escalier extérieur bord de mer en bois avec un toit à quatre pans.
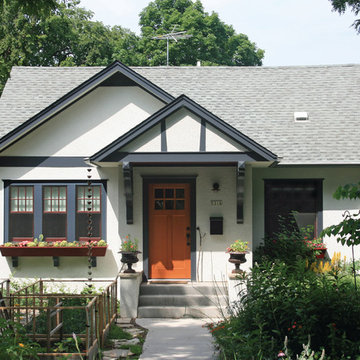
Cette photo montre un petit escalier extérieur chic avec un toit à deux pans.
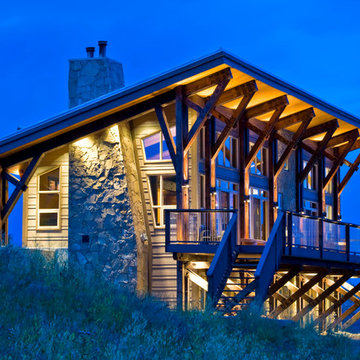
This one of a kind contemporary fishing lodge draws together the tough environment and indigenous materials to create a: “wow, so cool” development – so says our client. He’d originally suggested an A frame structure but we confirmed the site on a steep bluff overlooking the Crowsnest River suited a strong horizontal line to suit the building’s proposed rugged perch. We designed the Lodge with simple lines and a mono roof pitch. We incorporated natural and local materials including indigenous Sandstone pulled from site and reclaimed timbers from a WWII hanger for post and beams and as finish flooring. The building includes geothermal, and a highly-effective smokeless wood burning fireplace. The three bedrooms have lots of windows to maximize the views and natural light.
http://www.lipsettphotographygroup.com/
Idées déco de façades de maisons - longères, escaliers extérieurs
5
