Idées déco de façades de maisons marron à un étage
Trier par :
Budget
Trier par:Populaires du jour
141 - 160 sur 28 700 photos
1 sur 3

This house is discreetly tucked into its wooded site in the Mad River Valley near the Sugarbush Resort in Vermont. The soaring roof lines complement the slope of the land and open up views though large windows to a meadow planted with native wildflowers. The house was built with natural materials of cedar shingles, fir beams and native stone walls. These materials are complemented with innovative touches including concrete floors, composite exterior wall panels and exposed steel beams. The home is passively heated by the sun, aided by triple pane windows and super-insulated walls.
Photo by: Nat Rea Photography
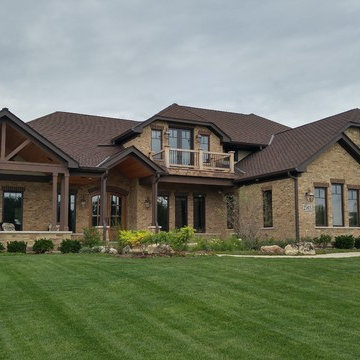
Keeping in theme with the rustic lodge, we incorporated exposed trusses to create an airy front porch.
Meyer Design, architect, building designer
Aménagement d'une grande façade de maison marron montagne en brique à un étage avec un toit à croupette et un toit en shingle.
Aménagement d'une grande façade de maison marron montagne en brique à un étage avec un toit à croupette et un toit en shingle.
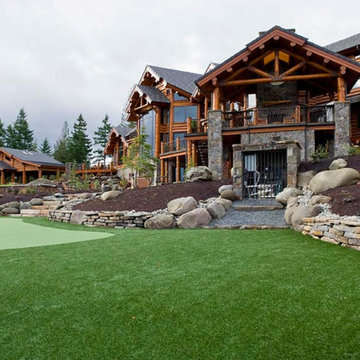
Inspiration pour une façade de maison marron craftsman en bois de taille moyenne et à un étage avec un toit à deux pans et un toit en shingle.
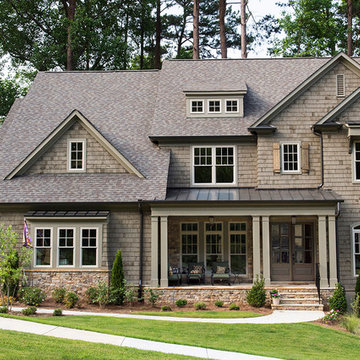
Réalisation d'une grande façade de maison marron tradition à un étage avec un revêtement mixte et un toit à deux pans.
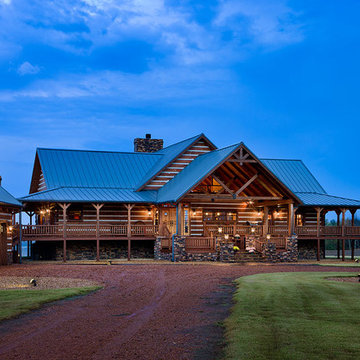
Idées déco pour une grande façade de maison marron montagne en bois à un étage avec un toit à deux pans.
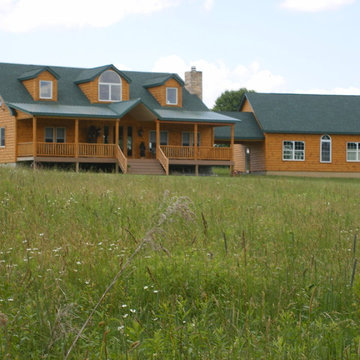
Cette photo montre une grande façade de maison marron montagne en bois à un étage avec un toit à deux pans et un toit mixte.
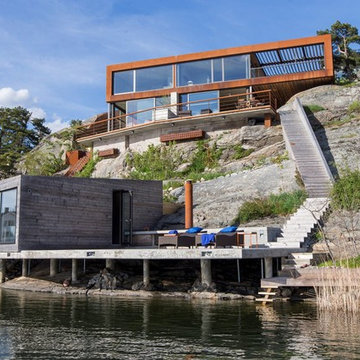
Waterfront house Archipelago
Idée de décoration pour une très grande façade de maison marron minimaliste en bois à un étage avec un toit plat.
Idée de décoration pour une très grande façade de maison marron minimaliste en bois à un étage avec un toit plat.
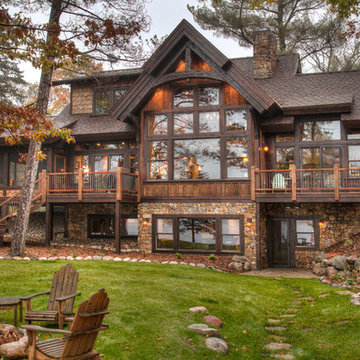
Exterior Lakeside
Idée de décoration pour une grande façade de maison marron chalet en bois à un étage avec un toit à deux pans.
Idée de décoration pour une grande façade de maison marron chalet en bois à un étage avec un toit à deux pans.
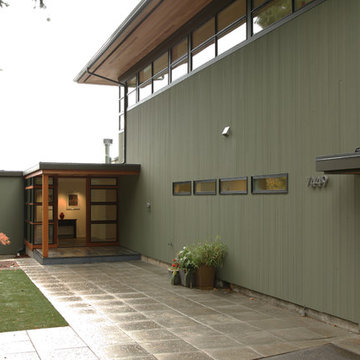
Second story addition with remodeled and expanded entry. T&G vertical cedar siding and thermal break aluminum windows.
Exemple d'une façade de maison marron tendance en bois de taille moyenne et à un étage avec un toit à quatre pans et un toit en shingle.
Exemple d'une façade de maison marron tendance en bois de taille moyenne et à un étage avec un toit à quatre pans et un toit en shingle.
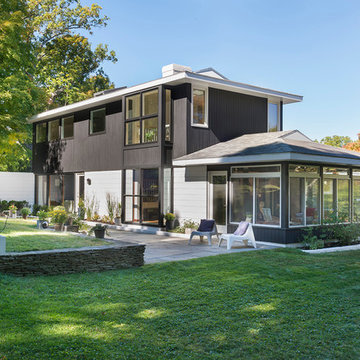
Exemple d'une façade de maison marron rétro à un étage avec un revêtement mixte et un toit à quatre pans.
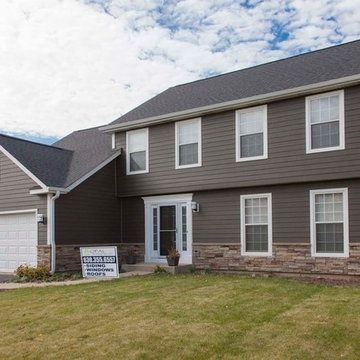
Idées déco pour une façade de maison marron classique en panneau de béton fibré de taille moyenne et à un étage avec un toit à deux pans.
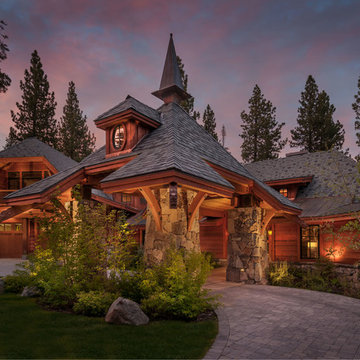
Cette image montre une très grande façade de maison marron chalet en bois à un étage avec un toit à quatre pans et un toit en shingle.
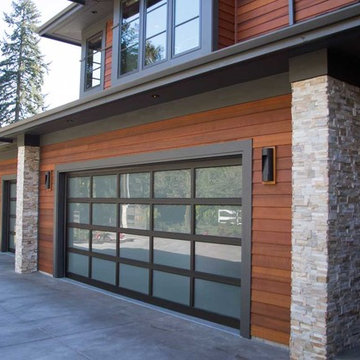
Exemple d'une grande façade de maison marron tendance à un étage avec un revêtement mixte et un toit à quatre pans.

Aménagement d'une grande façade de maison marron montagne en verre à un étage avec un toit en appentis et un toit en métal.
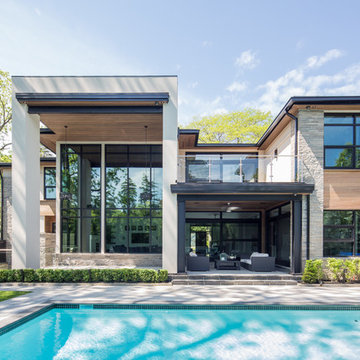
Jason Hartog Photography
Cette image montre une grande façade de maison marron design en bois à un étage.
Cette image montre une grande façade de maison marron design en bois à un étage.
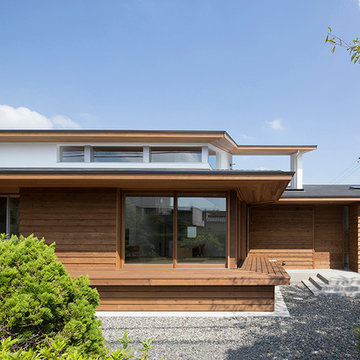
写真 | 堀 隆之
Inspiration pour une façade de maison marron traditionnelle en bois et bardage à clin de taille moyenne et à un étage avec un toit en appentis, un toit en métal et un toit gris.
Inspiration pour une façade de maison marron traditionnelle en bois et bardage à clin de taille moyenne et à un étage avec un toit en appentis, un toit en métal et un toit gris.
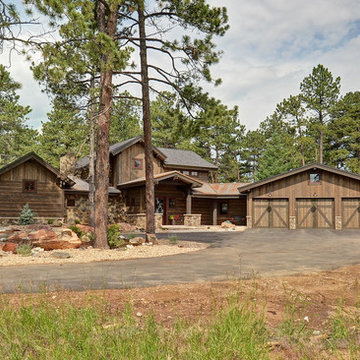
Idées déco pour une grande façade de maison marron montagne en bois à un étage avec un toit à deux pans et un toit en shingle.
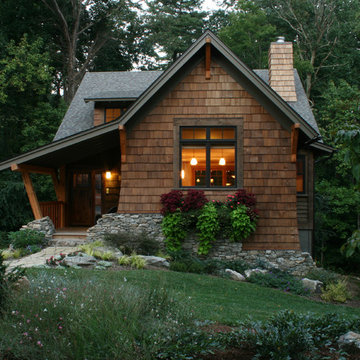
michael mcdonough
Exemple d'une petite façade de maison marron montagne en bois à un étage avec un toit à deux pans.
Exemple d'une petite façade de maison marron montagne en bois à un étage avec un toit à deux pans.
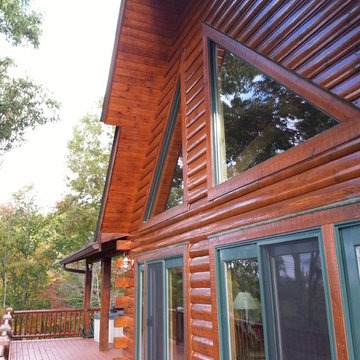
Réalisation d'une grande façade de maison marron chalet en bois à un étage.
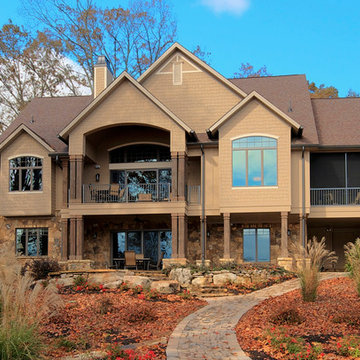
What’s your interpretation of a cottage floor plan? Take a look at this eye-catching home and imagine how you and your family can live your dream in a rustic cottage with all of the modern conveniences.
Stone, shake, multiple metal roofs and gables all combine for a truly unique exterior. At almost 3500 square feet, this home is stunning inside and out. Entertaining is a breeze with the open kitchen, dining and great room, as well as on the screen porch with fireplace, cathedral ceiling and grill. A flexible bedroom/study has its own bath and is an ideal guest suite.
The master bedroom is positioned in the rear of the home and features a window seat, built-in shelves and a vaulted ceiling. His-and-her walk-in closets and a dressing room add special touches. A luxurious master bath completes the master suite.
Downstairs, the basement level includes two guest rooms, each with their own full bath and a wine cellar. A large storage area and rec room complete the basement.
Idées déco de façades de maisons marron à un étage
8