Idées déco de façades de maisons marron à un étage
Trier par :
Budget
Trier par:Populaires du jour
1 - 20 sur 28 692 photos
1 sur 3
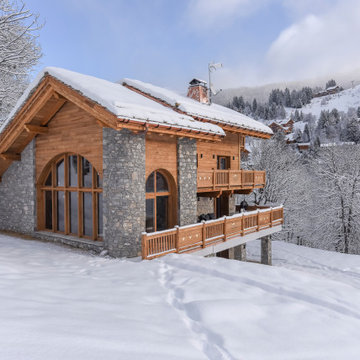
Aménagement d'une grande façade de maison marron montagne à un étage avec un revêtement mixte et un toit à deux pans.
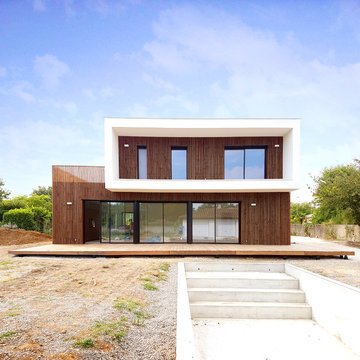
VIVIEN GIMENEZ ARCHITECTURE
Aménagement d'une façade de maison marron moderne en bois à un étage avec un toit plat.
Aménagement d'une façade de maison marron moderne en bois à un étage avec un toit plat.
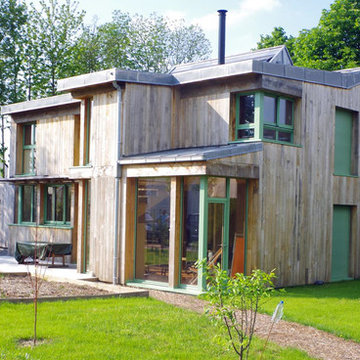
Cette image montre une façade de maison marron design en bois à un étage avec un toit en métal.
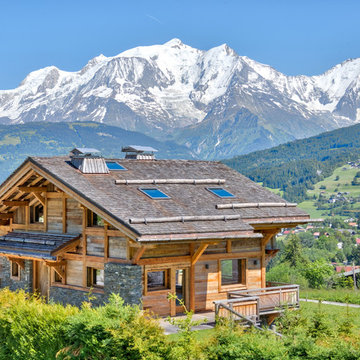
Cette image montre une façade de maison marron chalet à un étage avec un revêtement mixte, un toit à deux pans et un toit en shingle.
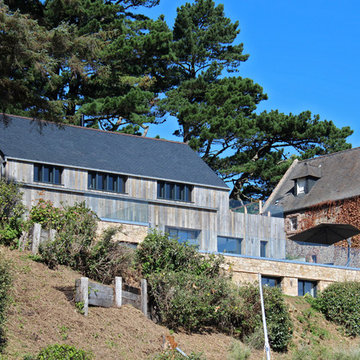
Inspiration pour une façade de maison marron marine à un étage avec un revêtement mixte, un toit à quatre pans et un toit en shingle.
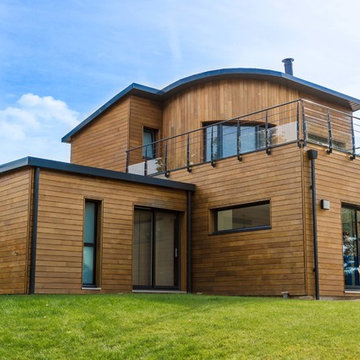
La terrasse haute et son garde-corps métallique donnent en esprit loft à l'ensemble et s'accordent à merveille avec les fenêtres et larges baies coulissantes en aluminium gris anthracite.
Crédit photo : Guillaume KERHERVE
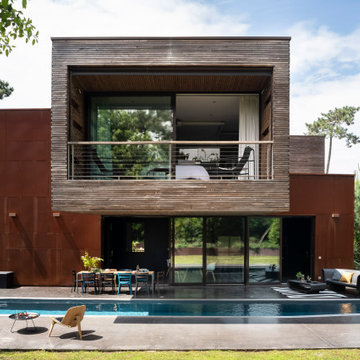
Crédit photo: Julien Fernandez
Idées déco pour une façade de maison marron moderne à un étage avec un revêtement mixte et un toit plat.
Idées déco pour une façade de maison marron moderne à un étage avec un revêtement mixte et un toit plat.

Réalisation d'une façade de maison marron chalet à un étage avec un revêtement mixte et un toit en appentis.

Cette image montre une façade de maison marron traditionnelle en bois et bardeaux à un étage avec un toit à deux pans, un toit en shingle et un toit marron.

Inspiration pour une façade de maison marron design en verre à un étage avec un toit plat.
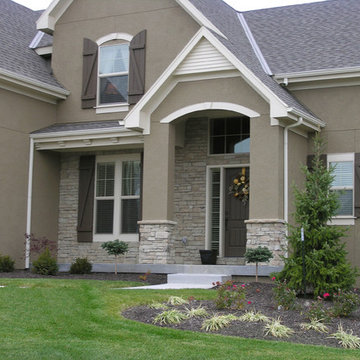
This beautiful home has been clad in stone and stucco with contrasting accents of wood shutters and trim.
Inspiration pour une grande façade de maison marron traditionnelle en pierre à un étage.
Inspiration pour une grande façade de maison marron traditionnelle en pierre à un étage.

Designed by MossCreek, this beautiful timber frame home includes signature MossCreek style elements such as natural materials, expression of structure, elegant rustic design, and perfect use of space in relation to build site. Photo by Mark Smith

Exterior of transitional mountain home with inviting hot tub.
Idée de décoration pour une grande façade de maison marron chalet à un étage avec un revêtement mixte et un toit à deux pans.
Idée de décoration pour une grande façade de maison marron chalet à un étage avec un revêtement mixte et un toit à deux pans.

Ann Lowengart Interiors collaborated with Field Architecture and Dowbuilt on this dramatic Sonoma residence featuring three copper-clad pavilions connected by glass breezeways. The copper and red cedar siding echo the red bark of the Madrone trees, blending the built world with the natural world of the ridge-top compound. Retractable walls and limestone floors that extend outside to limestone pavers merge the interiors with the landscape. To complement the modernist architecture and the client's contemporary art collection, we selected and installed modern and artisanal furnishings in organic textures and an earthy color palette.

Inspiration pour une grande façade de maison marron chalet à un étage avec un revêtement mixte, un toit en métal et un toit noir.

The exterior of this house has a beautiful black entryway with gold accents. Wood paneling lines the walls and ceilings. A large potted plant sits nearby.

Cette image montre une façade de maison marron chalet de taille moyenne et à un étage avec un revêtement mixte, un toit en appentis, un toit en métal et un toit noir.

This prow front and low 12' deep deck face the Shediac River. Flooding the spaces with light and creating an impressive balance. Upstairs the dormers feature built in window seats in the bunk and family rooms. An impressive cottage design.

The owners requested that their home harmonize with the spirit of the surrounding Colorado mountain setting and enhance their outdoor recreational lifestyle - while reflecting their contemporary architectural tastes. The site was burdened with a myriad of strict design criteria enforced by the neighborhood covenants and architectural review board. Creating a distinct design challenge, the covenants included a narrow interpretation of a “mountain style” home which established predetermined roof pitches, glazing percentages and material palettes - at direct odds with the client‘s vision of a flat-roofed, glass, “contemporary” home.
Our solution finds inspiration and opportunities within the site covenant’s strict definitions. It promotes and celebrates the client’s outdoor lifestyle and resolves the definition of a contemporary “mountain style” home by reducing the architecture to its most basic vernacular forms and relying upon local materials.
The home utilizes a simple base, middle and top that echoes the surrounding mountains and vegetation. The massing takes its cues from the prevalent lodgepole pine trees that grow at the mountain’s high altitudes. These pine trees have a distinct growth pattern, highlighted by a single vertical trunk and a peaked, densely foliated growth zone above a sparse base. This growth pattern is referenced by placing the wood-clad body of the home at the second story above an open base composed of wood posts and glass. A simple peaked roof rests lightly atop the home - visually floating above a triangular glass transom. The home itself is neatly inserted amongst an existing grove of lodgepole pines and oriented to take advantage of panoramic views of the adjacent meadow and Continental Divide beyond.
The main functions of the house are arranged into public and private areas and this division is made apparent on the home’s exterior. Two large roof forms, clad in pre-patinated zinc, are separated by a sheltering central deck - which signals the main entry to the home. At this connection, the roof deck is opened to allow a cluster of aspen trees to grow – further reinforcing nature as an integral part of arrival.
Outdoor living spaces are provided on all levels of the house and are positioned to take advantage of sunrise and sunset moments. The distinction between interior and exterior space is blurred via the use of large expanses of glass. The dry stacked stone base and natural cedar cladding both reappear within the home’s interior spaces.
This home offers a unique solution to the client’s requests while satisfying the design requirements of the neighborhood covenants. The house provides a variety of indoor and outdoor living spaces that can be utilized in all seasons. Most importantly, the house takes its cues directly from its natural surroundings and local building traditions to become a prototype solution for the “modern mountain house”.
Overview
Ranch Creek Ranch
Winter Park, Colorado
Completion Date
October, 2007
Services
Architecture, Interior Design, Landscape Architecture
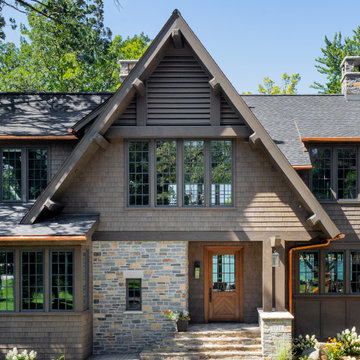
Lake Pulaski Residence
Idées déco pour une façade de maison marron montagne à un étage avec un revêtement mixte, un toit à deux pans et un toit en shingle.
Idées déco pour une façade de maison marron montagne à un étage avec un revêtement mixte, un toit à deux pans et un toit en shingle.
Idées déco de façades de maisons marron à un étage
1