Idées déco de façades de maisons marron à un étage
Trier par :
Budget
Trier par:Populaires du jour
21 - 40 sur 28 699 photos
1 sur 3
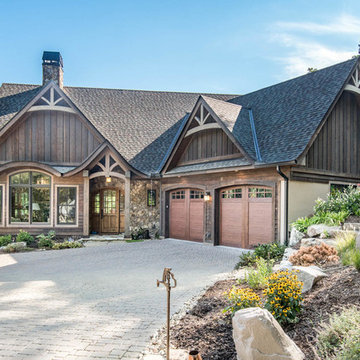
Idées déco pour une façade de maison marron montagne à un étage et de taille moyenne avec un revêtement mixte, un toit à deux pans et un toit en shingle.
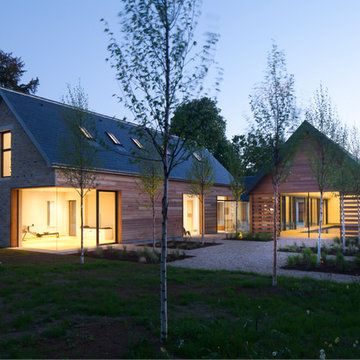
Réalisation d'une grande façade de maison marron design à un étage avec un toit à deux pans, un revêtement mixte et un toit en shingle.

Réalisation d'une grande façade de maison marron chalet en pierre à un étage avec un toit à deux pans et un toit en shingle.
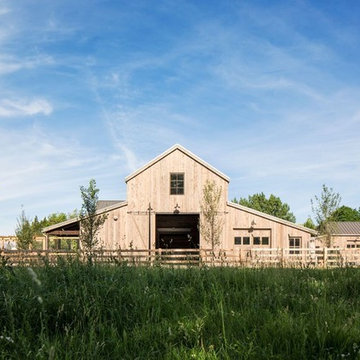
Idées déco pour une façade de maison marron campagne en bois à un étage avec un toit à deux pans et un toit en métal.
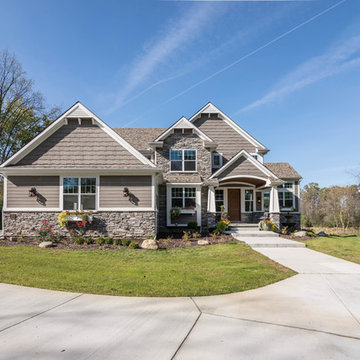
Idée de décoration pour une façade de maison marron craftsman à un étage avec un revêtement mixte, un toit à deux pans et un toit en shingle.
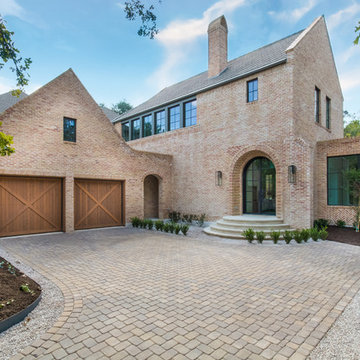
Cette photo montre une façade de maison marron chic en brique à un étage avec un toit à deux pans et un toit en shingle.
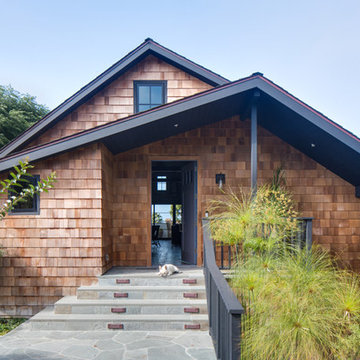
Built in 1920 as a summer cottage-by-the-sea, this classic, north Laguna cottage long outlived its original owners. Now, refreshed and restored, the home echos with the soul of the early 20th century, while giving its surf-focused family the essence of 21st century modern living.
Timeless textures of cedar shingles and wood windows frame the modern interior, itself accented with steel, stone, and sunlight. The best of yesterday and the sensibility of today brought together thoughtfully in a good marriage.
Photo by Chad Mellon
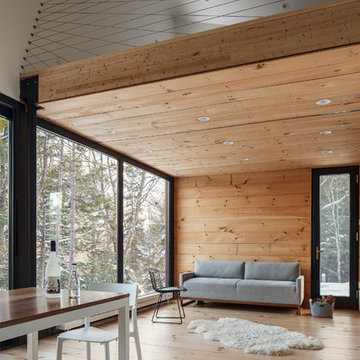
A weekend getaway / ski chalet for a young Boston family.
24ft. wide, sliding window-wall by Architectural Openings. Photos by Matt Delphenich
Inspiration pour une petite façade de maison métallique et marron minimaliste à un étage avec un toit en appentis et un toit en métal.
Inspiration pour une petite façade de maison métallique et marron minimaliste à un étage avec un toit en appentis et un toit en métal.
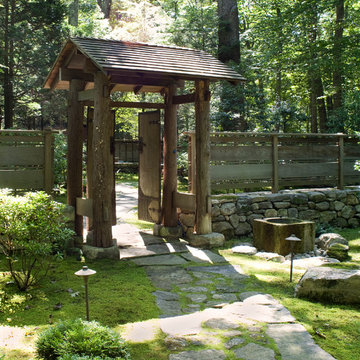
entry into enclosure for house and gardens
Inspiration pour une très grande façade de maison marron asiatique en bois à un étage.
Inspiration pour une très grande façade de maison marron asiatique en bois à un étage.
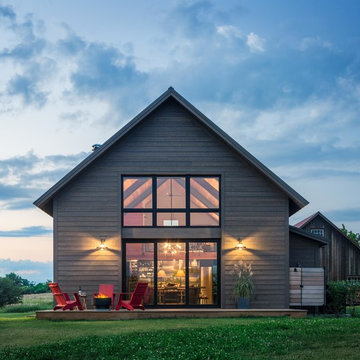
Jim Westphalen
Aménagement d'une façade de maison marron campagne en bois de taille moyenne et à un étage avec un toit à deux pans et un toit en métal.
Aménagement d'une façade de maison marron campagne en bois de taille moyenne et à un étage avec un toit à deux pans et un toit en métal.

This home was constructed with care and has an exciting amount of symmetry. The colors are a neutral dark brown which really brings out the off white trimmings.
Photo by: Thomas Graham
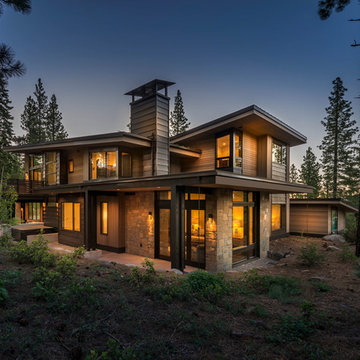
Vance Fox
Cette photo montre une grande façade de maison marron montagne en bois à un étage avec un toit en appentis et un toit en métal.
Cette photo montre une grande façade de maison marron montagne en bois à un étage avec un toit en appentis et un toit en métal.
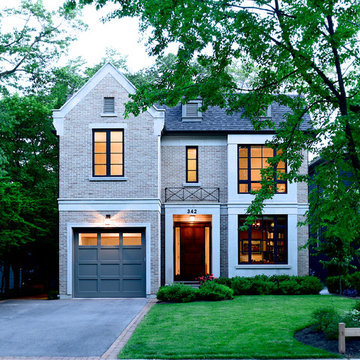
Réalisation d'une façade de maison marron tradition en brique de taille moyenne et à un étage avec un toit à deux pans et un toit en shingle.

Request a free catalog: http://www.barnpros.com/catalog
Rethink the idea of home with the Denali 36 Apartment. Located part of the Cumberland Plateau of Alabama, the 36’x 36’ structure has a fully finished garage on the lower floor for equine, garage or storage and a spacious apartment above ideal for living space. For this model, the owner opted to enclose 24 feet of the single shed roof for vehicle parking, leaving the rest for workspace. The optional garage package includes roll-up insulated doors, as seen on the side of the apartment.
The fully finished apartment has 1,000+ sq. ft. living space –enough for a master suite, guest bedroom and bathroom, plus an open floor plan for the kitchen, dining and living room. Complementing the handmade breezeway doors, the owner opted to wrap the posts in cedar and sheetrock the walls for a more traditional home look.
The exterior of the apartment matches the allure of the interior. Jumbo western red cedar cupola, 2”x6” Douglas fir tongue and groove siding all around and shed roof dormers finish off the old-fashioned look the owners were aspiring for.
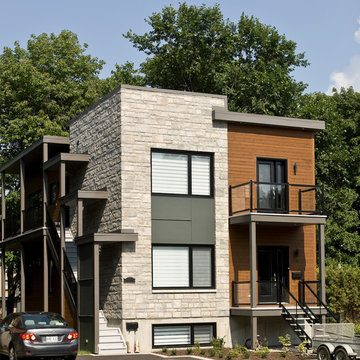
Idées déco pour une façade de maison mitoyenne marron moderne à un étage avec un toit plat.

Idées déco pour une grande façade de grange rénovée marron campagne en bois à un étage avec un toit à deux pans et un toit en métal.
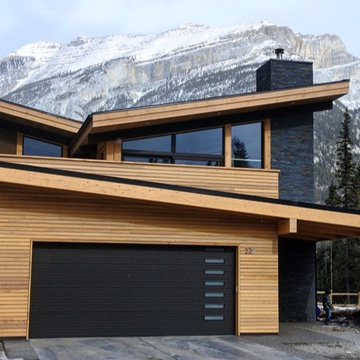
Clean mountain design with stunning timberframe structure
Exemple d'une façade de maison marron tendance en bois de taille moyenne et à un étage avec un toit en appentis.
Exemple d'une façade de maison marron tendance en bois de taille moyenne et à un étage avec un toit en appentis.

Idées déco pour une grande façade de maison marron classique en brique à un étage avec un toit à quatre pans et un toit en shingle.
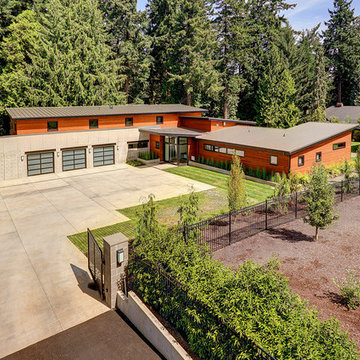
Inspiration pour une grande façade de maison marron design à un étage avec un revêtement mixte, un toit plat et un toit en métal.
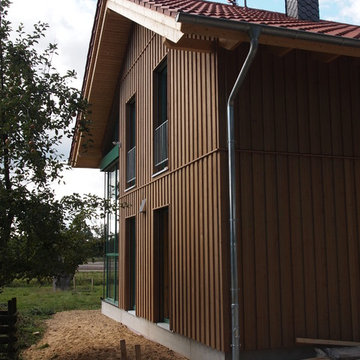
Als Fassadenbekleidung wünschte sich Familie Beeken eine traditionelle und in der Region bei Wirtschaftsgebäuden häufig vertretene, senkrechte Boden-Deckel-Schalung. Die Dämmebenen der Außenwände und des Daches wurden dampfdiffusionsoffen mit Zellulose gedämmt und erfüllen, unterstützt durch eine hochwärmegedämmte Sohlplatte und den 3-fach verglasten Holzfenstern spielend den KFW-40 Standard.
Idées déco de façades de maisons marron à un étage
2