Idées déco de façades de maisons marron avec un revêtement mixte
Trier par :
Budget
Trier par:Populaires du jour
21 - 40 sur 8 234 photos
1 sur 3
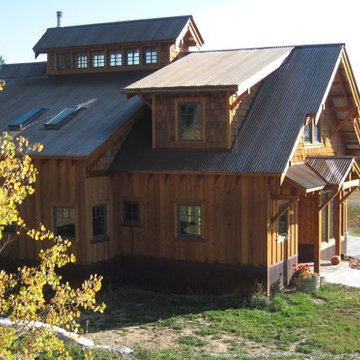
Shed roof over the entry and lower level south facing windows provides critical shading on hot summer afternoons, shelters the main entry door, and helps break up the height of a 1 1/2 story gable wall. West facing windows are shaded by vegetation on the hillside above, but still provide lots of natural light in late afternoon. Rooftop cupola/ light monitor is centered over an upper level bridge connecting living spaces tucked under the steep main roof. Rusty metal wainscot protects the base of the house and blends with the natural landscape and mountain setting. Exposed soffits express the roof structure and corrugated raw steel roofing
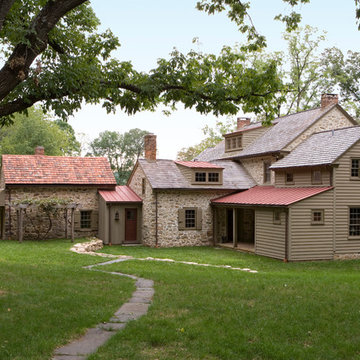
Tom Crane
Idées déco pour une façade de maison marron campagne de taille moyenne et à un étage avec un revêtement mixte et un toit mixte.
Idées déco pour une façade de maison marron campagne de taille moyenne et à un étage avec un revêtement mixte et un toit mixte.
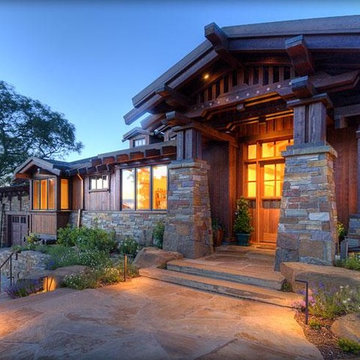
Retiring from careers in aerospace, engineering and medicine to a 15-acre hilltop in Lafayette encircled by oaks and vistas, we built the owners an updated 21st century craftsman bungalow designed by Richard Bartlett in the handmade tradition of the Greene Brothers of the early 1900’s. The exterior of the home combines Western red cedar, copper trim and stone, as graceful in impression as the Chinese antiques and English botanical prints arrayed inside. Metal-clad Douglas fir doors and windows frame streams of sun, enhanced by state-of-the-art lighting and window treatments that blend outdoor and indoor, nature and technique. Remote enough to require a quarter-mile driveway, power for this secluded spot comes from a solar electric farm, while a solar thermal system heats water on-site and warms the spa, pool and radiant floors.
- 6000 square feet
- Architecture | Richard E. Bartlett
- Interior Design | Meghan Nohr
- Structural Engineering | Simmons Structural Engineering
- Landscape Architecture | David Thorn
- Cabinetry | Mueller Nicholls
- Paint | Zeidan Painting
- Plaster | KRT Lath and Plaster
- Stone & Tile | New Century Marble and Granite
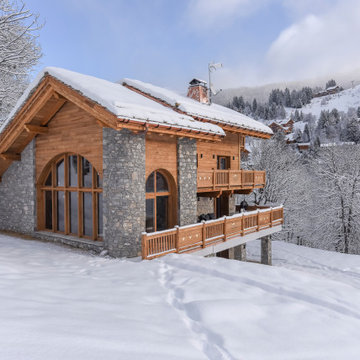
Aménagement d'une grande façade de maison marron montagne à un étage avec un revêtement mixte et un toit à deux pans.
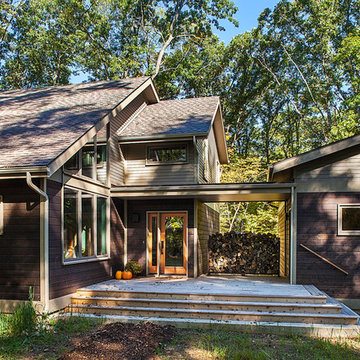
Front door with view to woods beyond, photograph by Jeff Garland
Inspiration pour une façade de maison marron minimaliste de taille moyenne et à un étage avec un revêtement mixte et un toit à deux pans.
Inspiration pour une façade de maison marron minimaliste de taille moyenne et à un étage avec un revêtement mixte et un toit à deux pans.
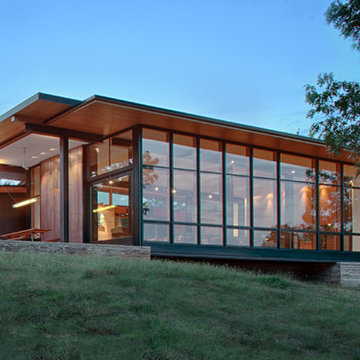
This modern lake house is located in the foothills of the Blue Ridge Mountains. The residence overlooks a mountain lake with expansive mountain views beyond. The design ties the home to its surroundings and enhances the ability to experience both home and nature together. The entry level serves as the primary living space and is situated into three groupings; the Great Room, the Guest Suite and the Master Suite. A glass connector links the Master Suite, providing privacy and the opportunity for terrace and garden areas.
Won a 2013 AIANC Design Award. Featured in the Austrian magazine, More Than Design. Featured in Carolina Home and Garden, Summer 2015.
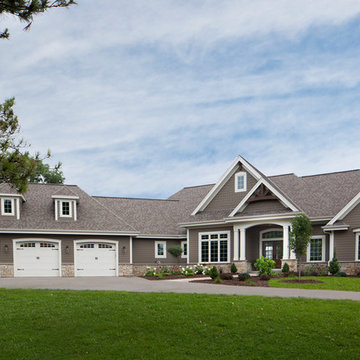
The large angled garage, double entry door, bay window and arches are the welcoming visuals to this exposed ranch. Exterior thin veneer stone, the James Hardie Timberbark siding and the Weather Wood shingles accented by the medium bronze metal roof and white trim windows are an eye appealing color combination. Impressive double transom entry door with overhead timbers and side by side double pillars.
(Ryan Hainey)
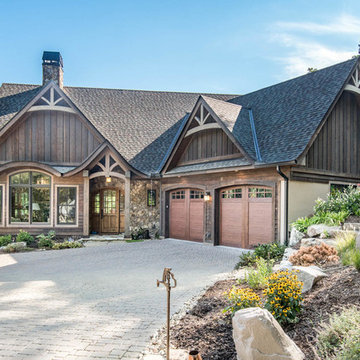
Idées déco pour une façade de maison marron montagne à un étage et de taille moyenne avec un revêtement mixte, un toit à deux pans et un toit en shingle.
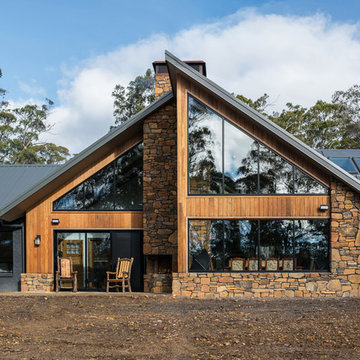
Anjie Blair Photography
Réalisation d'une façade de maison marron design de plain-pied avec un revêtement mixte, un toit en appentis et un toit en métal.
Réalisation d'une façade de maison marron design de plain-pied avec un revêtement mixte, un toit en appentis et un toit en métal.
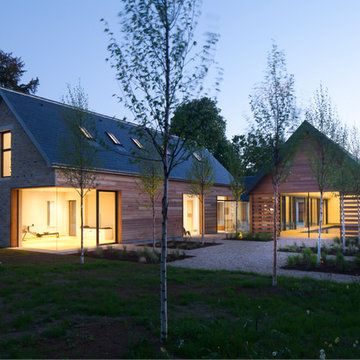
Réalisation d'une grande façade de maison marron design à un étage avec un toit à deux pans, un revêtement mixte et un toit en shingle.
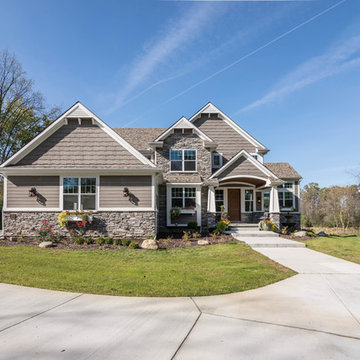
Idée de décoration pour une façade de maison marron craftsman à un étage avec un revêtement mixte, un toit à deux pans et un toit en shingle.

Cette photo montre une façade de maison container marron nature de plain-pied avec un revêtement mixte, un toit à deux pans et un toit en métal.
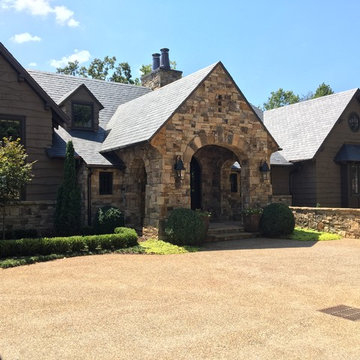
Réalisation d'une façade de maison marron tradition de taille moyenne et de plain-pied avec un revêtement mixte et un toit à quatre pans.
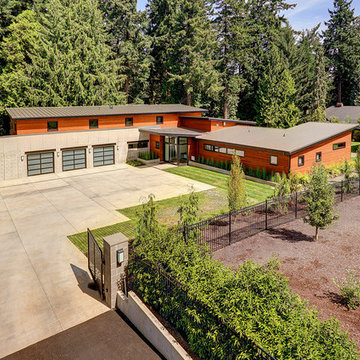
Inspiration pour une grande façade de maison marron design à un étage avec un revêtement mixte, un toit plat et un toit en métal.
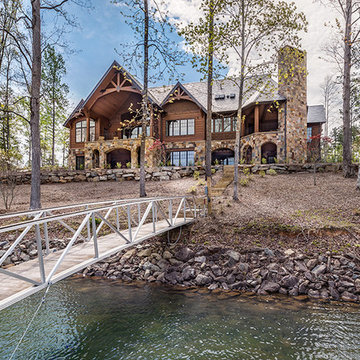
Idées déco pour une façade de maison marron montagne avec un revêtement mixte.
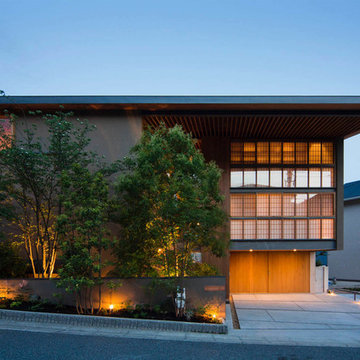
平野和司
Idées déco pour une grande façade de maison marron contemporaine à deux étages et plus avec un toit plat et un revêtement mixte.
Idées déco pour une grande façade de maison marron contemporaine à deux étages et plus avec un toit plat et un revêtement mixte.
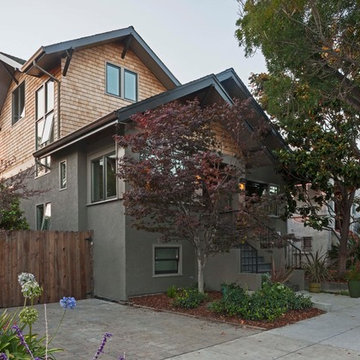
Exemple d'une façade de maison marron craftsman de taille moyenne et à un étage avec un revêtement mixte.
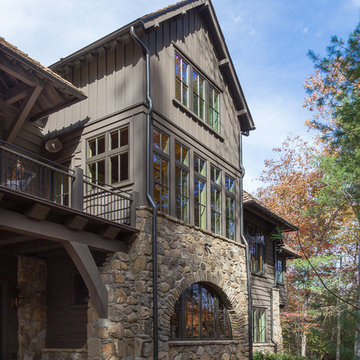
This eclectic mountain home nestled in the Blue Ridge Mountains showcases an unexpected but harmonious blend of design influences. The European-inspired architecture, featuring native stone, heavy timbers and a cedar shake roof, complement the rustic setting. Inside, details like tongue and groove cypress ceilings, plaster walls and reclaimed heart pine floors create a warm and inviting backdrop punctuated with modern rustic fixtures and vibrant splashes or color.
Meechan Architectural Photography
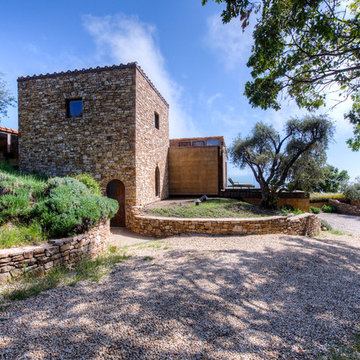
Breathtaking views of the incomparable Big Sur Coast, this classic Tuscan design of an Italian farmhouse, combined with a modern approach creates an ambiance of relaxed sophistication for this magnificent 95.73-acre, private coastal estate on California’s Coastal Ridge. Five-bedroom, 5.5-bath, 7,030 sq. ft. main house, and 864 sq. ft. caretaker house over 864 sq. ft. of garage and laundry facility. Commanding a ridge above the Pacific Ocean and Post Ranch Inn, this spectacular property has sweeping views of the California coastline and surrounding hills. “It’s as if a contemporary house were overlaid on a Tuscan farm-house ruin,” says decorator Craig Wright who created the interiors. The main residence was designed by renowned architect Mickey Muenning—the architect of Big Sur’s Post Ranch Inn, —who artfully combined the contemporary sensibility and the Tuscan vernacular, featuring vaulted ceilings, stained concrete floors, reclaimed Tuscan wood beams, antique Italian roof tiles and a stone tower. Beautifully designed for indoor/outdoor living; the grounds offer a plethora of comfortable and inviting places to lounge and enjoy the stunning views. No expense was spared in the construction of this exquisite estate.
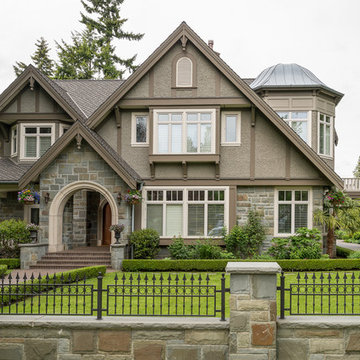
Aménagement d'une grande façade de maison marron classique à un étage avec un revêtement mixte et un toit à deux pans.
Idées déco de façades de maisons marron avec un revêtement mixte
2