Idées déco de façades de maisons marron avec un toit en shingle
Trier par :
Budget
Trier par:Populaires du jour
161 - 180 sur 10 284 photos
1 sur 3
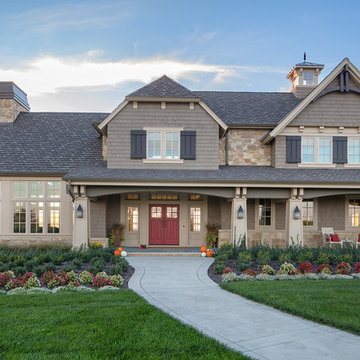
Kurt Johnson Photography
Inspiration pour une façade de maison métallique et marron à un étage avec un toit à croupette et un toit en shingle.
Inspiration pour une façade de maison métallique et marron à un étage avec un toit à croupette et un toit en shingle.
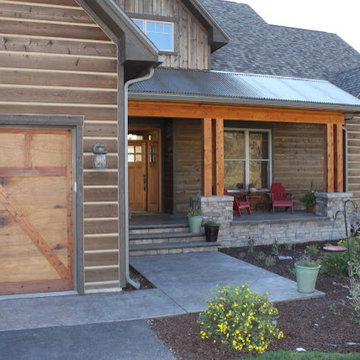
Exemple d'une grande façade de maison marron montagne en bois à un étage avec un toit à deux pans et un toit en shingle.
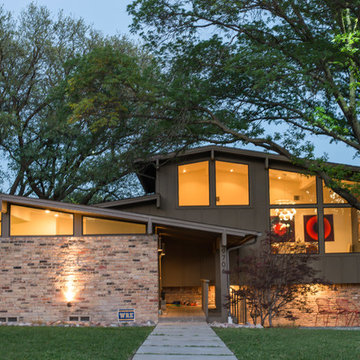
Photography by Shayna Fontana
Cette image montre une façade de maison marron vintage de taille moyenne et à un étage avec un revêtement mixte, un toit à deux pans et un toit en shingle.
Cette image montre une façade de maison marron vintage de taille moyenne et à un étage avec un revêtement mixte, un toit à deux pans et un toit en shingle.
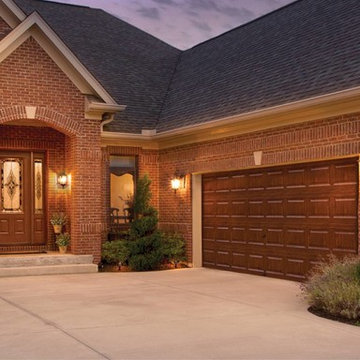
Avante Garage Doors
Cette photo montre une grande façade de maison marron chic en brique de plain-pied avec un toit à deux pans et un toit en shingle.
Cette photo montre une grande façade de maison marron chic en brique de plain-pied avec un toit à deux pans et un toit en shingle.

The owners of this beautiful home and property discovered talents of the Fred Parker Company "Design-Build" team on Houzz.com. Their dream was to completely restore and renovate an old barn into a new luxury guest house for parties and to accommodate their out of town family / / This photo features Pella French doors, stone base columns, and large flagstone walk.
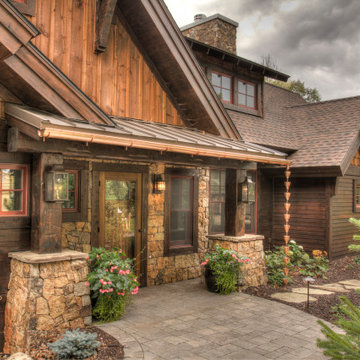
Idée de décoration pour une grande façade de maison marron chalet à un étage avec un revêtement mixte, un toit à deux pans et un toit en shingle.
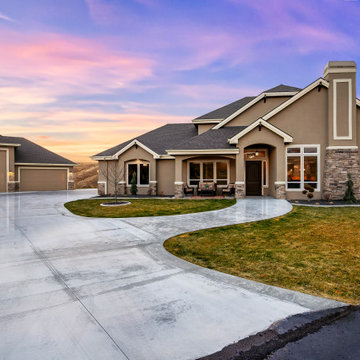
Aménagement d'une grande façade de maison marron campagne en stuc à un étage avec un toit à quatre pans et un toit en shingle.
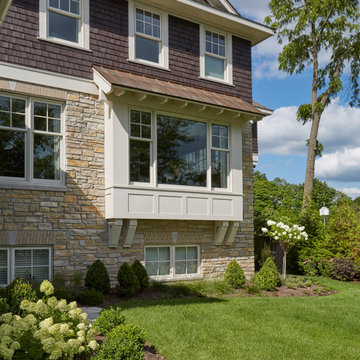
The dining room boxed bay window with standing seam copper roof.
Cette image montre une grande façade de maison marron craftsman en bois à un étage avec un toit à croupette et un toit en shingle.
Cette image montre une grande façade de maison marron craftsman en bois à un étage avec un toit à croupette et un toit en shingle.
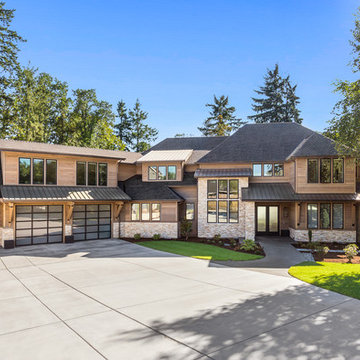
Exemple d'une façade de maison marron chic à un étage avec un revêtement mixte, un toit à quatre pans et un toit en shingle.
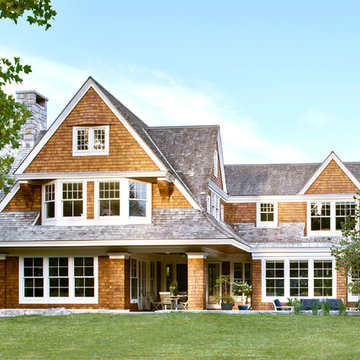
Exemple d'une façade de maison marron chic en bois à un étage avec un toit à deux pans et un toit en shingle.

A warm contemporary plan, with a distinctive stairwell tower. They chose us because of the variety of styles we’ve built in the past, the other satisfied clients they spoke with, and our transparent financial reporting throughout the building process. Positioned on the site for privacy and to protect the natural vegetation, it was important that all the details—including disability access throughout.
A professional lighting designer specified all-LED lighting. Energy-efficient geothermal HVAC, expansive windows, and clean, finely finished details. Built on a sloped lot, the 3,300-sq.-ft. home appears modest in size from the driveway, but the expansive, finished lower level, with ample windows, offers several useful spaces, for everyday living and guest quarters.
Contemporary exterior features a custom milled front entry & nickel gap vertical siding. Unique, 17'-tall stairwell tower, with plunging 9-light LED pendant fixture. Custom, handcrafted concrete hearth spans the entire fireplace. Lower level includes an exercise room, outfitted for an Endless Pool.
Parade of Homes Tour Silver Medal award winner.
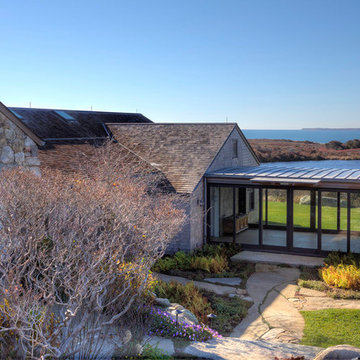
Exemple d'une très grande façade de maison marron bord de mer en pierre de plain-pied avec un toit à deux pans et un toit en shingle.
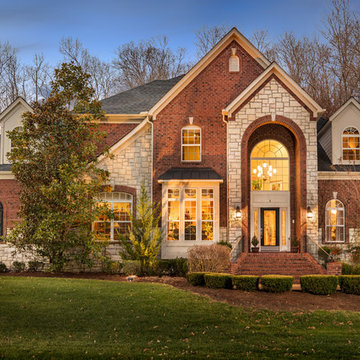
Jeff Graham
Inspiration pour une façade de maison marron traditionnelle à un étage avec un revêtement mixte, un toit à quatre pans et un toit en shingle.
Inspiration pour une façade de maison marron traditionnelle à un étage avec un revêtement mixte, un toit à quatre pans et un toit en shingle.
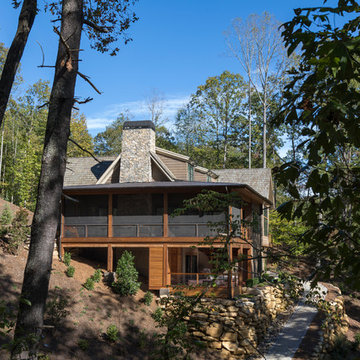
Inspiration pour une grande façade de maison marron chalet en bois à un étage avec un toit à deux pans et un toit en shingle.
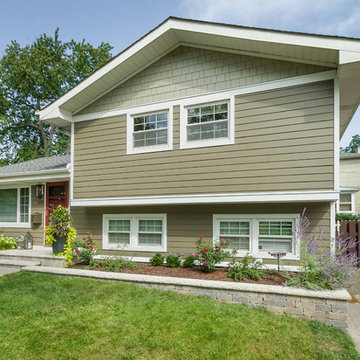
This 1960s split-level home desperately needed a change - not bigger space, just better. We removed the walls between the kitchen, living, and dining rooms to create a large open concept space that still allows a clear definition of space, while offering sight lines between spaces and functions. Homeowners preferred an open U-shape kitchen rather than an island to keep kids out of the cooking area during meal-prep, while offering easy access to the refrigerator and pantry. Green glass tile, granite countertops, shaker cabinets, and rustic reclaimed wood accents highlight the unique character of the home and family. The mix of farmhouse, contemporary and industrial styles make this house their ideal home.
Outside, new lap siding with white trim, and an accent of shake shingles under the gable. The new red door provides a much needed pop of color. Landscaping was updated with a new brick paver and stone front stoop, walk, and landscaping wall.

spacecrafting
Cette photo montre une façade de maison marron montagne en panneau de béton fibré de taille moyenne et à un étage avec un toit plat et un toit en shingle.
Cette photo montre une façade de maison marron montagne en panneau de béton fibré de taille moyenne et à un étage avec un toit plat et un toit en shingle.
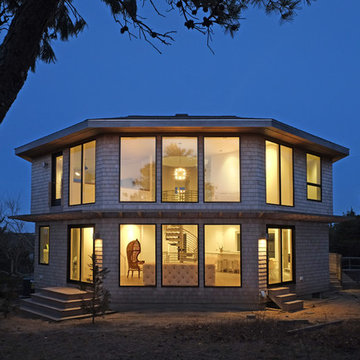
john moore
Aménagement d'une grande façade de maison marron contemporaine en bois à un étage avec un toit à quatre pans et un toit en shingle.
Aménagement d'une grande façade de maison marron contemporaine en bois à un étage avec un toit à quatre pans et un toit en shingle.
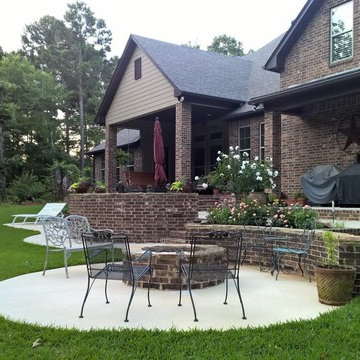
Réalisation d'une façade de maison marron tradition en brique de taille moyenne et à un étage avec un toit à deux pans et un toit en shingle.

Carriage home in Craftsman style using materials locally quarried, blue stone and field stone veneer and western red cedar shingles. Detail elements such as swept roof, stair turret and Doric columns add to the Craftsman integrity of the home.
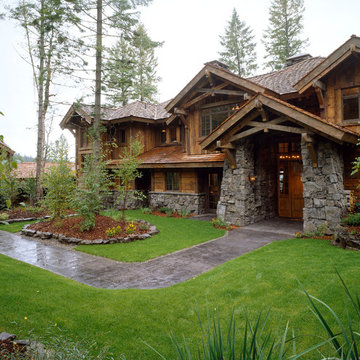
Cette photo montre une très grande façade de maison marron montagne en bois à un étage avec un toit à deux pans et un toit en shingle.
Idées déco de façades de maisons marron avec un toit en shingle
9