Idées déco de façades de maisons marron avec un toit en shingle
Trier par :
Budget
Trier par:Populaires du jour
1 - 20 sur 10 284 photos
1 sur 3
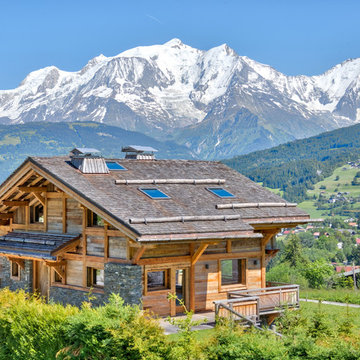
Cette image montre une façade de maison marron chalet à un étage avec un revêtement mixte, un toit à deux pans et un toit en shingle.
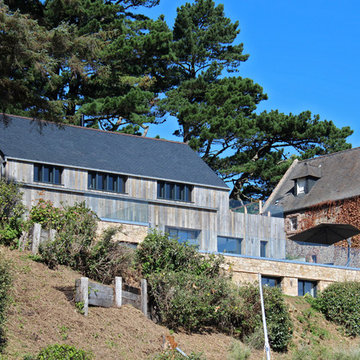
Inspiration pour une façade de maison marron marine à un étage avec un revêtement mixte, un toit à quatre pans et un toit en shingle.

Cette image montre une façade de maison marron traditionnelle en bois et bardeaux à un étage avec un toit à deux pans, un toit en shingle et un toit marron.

This modest one-story design features a modern farmhouse facade with stone, decorative gable trusses, and metal roof accents. Enjoy family togetherness with an open great room, island kitchen, and breakfast nook while multiple sets of double doors lead to the rear porch. Host dinner parties in the elegant dining room topped with a coffered ceiling. The master suite is striking with a trio of skylights in the cathedral ceiling, a thoughtfully designed bathroom, and a spacious walk-in closet. Two additional bedrooms are across the floor plan and an optional bonus room is upstairs for expansion.

Portico Addition - features stained barrel vaulted beadboard ceiling, arches and columns.
Westerville OH - 2019
Réalisation d'une façade de maison marron tradition en brique de taille moyenne avec un toit à deux pans, un toit en shingle et un toit marron.
Réalisation d'une façade de maison marron tradition en brique de taille moyenne avec un toit à deux pans, un toit en shingle et un toit marron.

This prow front and low 12' deep deck face the Shediac River. Flooding the spaces with light and creating an impressive balance. Upstairs the dormers feature built in window seats in the bunk and family rooms. An impressive cottage design.
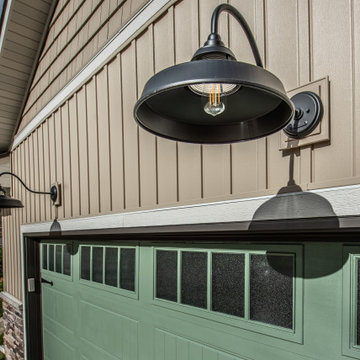
The front of the home presents and entirely new character. accommodation of both dark and light colored siding, punctuated by vertical siding and shakes, transforms the once bland book of the home.
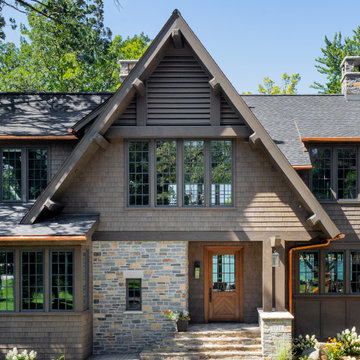
Lake Pulaski Residence
Idées déco pour une façade de maison marron montagne à un étage avec un revêtement mixte, un toit à deux pans et un toit en shingle.
Idées déco pour une façade de maison marron montagne à un étage avec un revêtement mixte, un toit à deux pans et un toit en shingle.

MillerRoodell Architects // Gordon Gregory Photography
Réalisation d'une façade de maison marron chalet en bois de plain-pied avec un toit en shingle et un toit à deux pans.
Réalisation d'une façade de maison marron chalet en bois de plain-pied avec un toit en shingle et un toit à deux pans.

Photo by Chris Snook
Cette photo montre une façade de maison mitoyenne marron tendance en brique de taille moyenne et à deux étages et plus avec un toit de Gambrel et un toit en shingle.
Cette photo montre une façade de maison mitoyenne marron tendance en brique de taille moyenne et à deux étages et plus avec un toit de Gambrel et un toit en shingle.
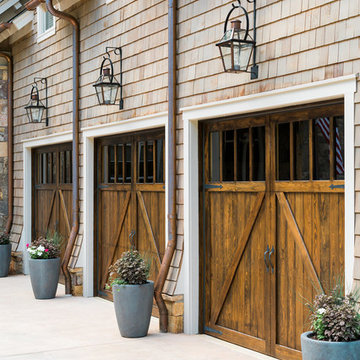
Aménagement d'une grande façade de maison marron bord de mer en bois à un étage avec un toit à deux pans et un toit en shingle.
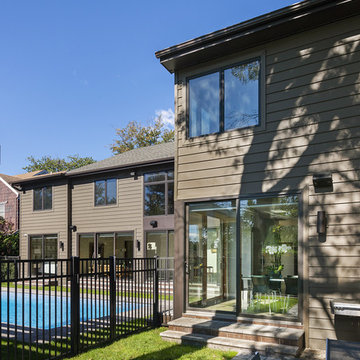
Rear view of house is shown. Photo is taken from the rear terrace off the kitchen looking toward the pool
Photo: Bjorg Magnea
Idées déco pour une façade de maison marron contemporaine à un étage avec un revêtement en vinyle, un toit en appentis et un toit en shingle.
Idées déco pour une façade de maison marron contemporaine à un étage avec un revêtement en vinyle, un toit en appentis et un toit en shingle.
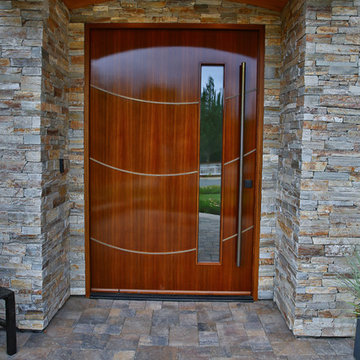
A complete transformation of the exterior. New Windows, color scheme, custom front door and color scheme.
Inspiration pour une très grande façade de maison marron design en stuc à un étage avec un toit à quatre pans et un toit en shingle.
Inspiration pour une très grande façade de maison marron design en stuc à un étage avec un toit à quatre pans et un toit en shingle.

Cette image montre une façade de maison marron chalet en bois et planches et couvre-joints de plain-pied et de taille moyenne avec un toit à deux pans et un toit en shingle.
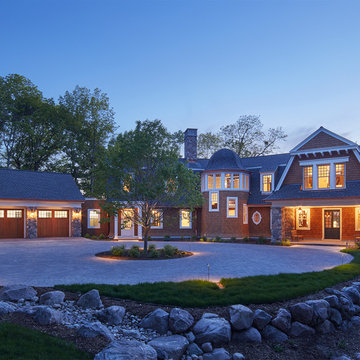
Builder: John Kraemer & Sons | Architecture: Murphy & Co. Design | Interiors: Engler Studio | Photography: Corey Gaffer
Cette image montre une grande façade de maison marron marine à un étage avec un revêtement mixte, un toit en shingle et un toit de Gambrel.
Cette image montre une grande façade de maison marron marine à un étage avec un revêtement mixte, un toit en shingle et un toit de Gambrel.
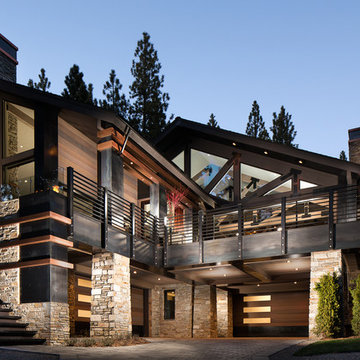
Custom balustrade with hot rolled steel cladding on the fascia and copper accent boxes that contain LED lighting for the driveway and stair. Copper and hot rolled steel cladding comrise the chimney cap as well. Photo - Eliot Drake, Design - Cathexes Architecture

The homeowner had previously updated their mid-century home to match their Prairie-style preferences - completing the Kitchen, Living and DIning Rooms. This project included a complete redesign of the Bedroom wing, including Master Bedroom Suite, guest Bedrooms, and 3 Baths; as well as the Office/Den and Dining Room, all to meld the mid-century exterior with expansive windows and a new Prairie-influenced interior. Large windows (existing and new to match ) let in ample daylight and views to their expansive gardens.
Photography by homeowner.
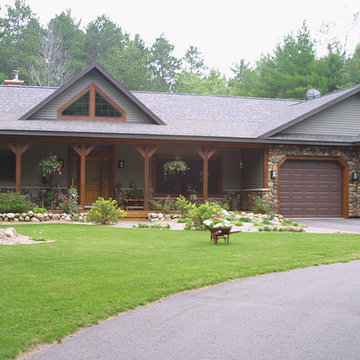
Log (half log) siding and stone (cultured stone) siding.
Idées déco pour une façade de maison marron montagne en pierre de plain-pied et de taille moyenne avec un toit à deux pans et un toit en shingle.
Idées déco pour une façade de maison marron montagne en pierre de plain-pied et de taille moyenne avec un toit à deux pans et un toit en shingle.
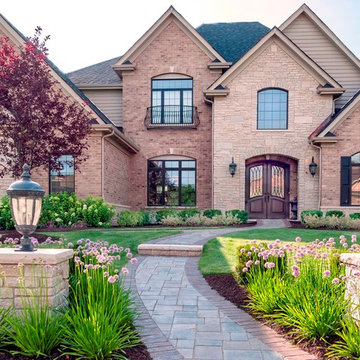
Stone columns frame the brick walkway leading to the front door. Hydrangeas provide base for the home while perennials around the columns provide depth of field. Photo courtesy of Mike Crews Photography.
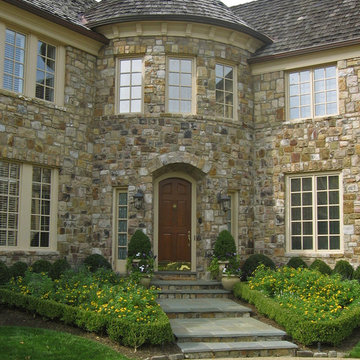
Entry plantings.
Idées déco pour une grande façade de maison marron classique en pierre à un étage avec un toit à quatre pans et un toit en shingle.
Idées déco pour une grande façade de maison marron classique en pierre à un étage avec un toit à quatre pans et un toit en shingle.
Idées déco de façades de maisons marron avec un toit en shingle
1