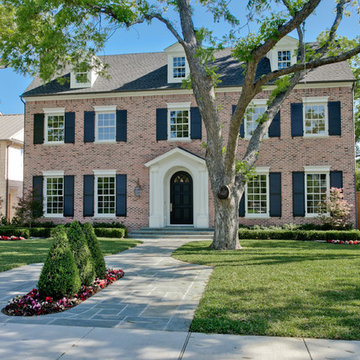Idées déco de façades de maisons marron avec un toit en shingle
Trier par :
Budget
Trier par:Populaires du jour
41 - 60 sur 10 284 photos
1 sur 3
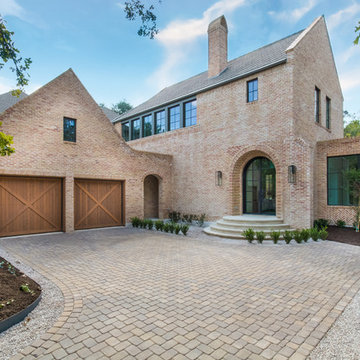
Cette photo montre une façade de maison marron chic en brique à un étage avec un toit à deux pans et un toit en shingle.
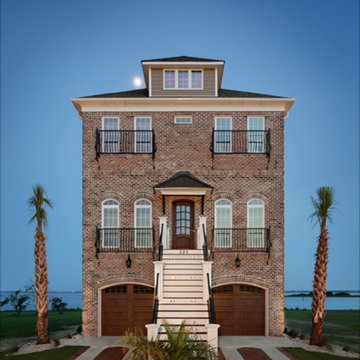
Mountain Photographics; General Shale Brick
Cette image montre une grande façade de maison marron marine en brique à deux étages et plus avec un toit à quatre pans et un toit en shingle.
Cette image montre une grande façade de maison marron marine en brique à deux étages et plus avec un toit à quatre pans et un toit en shingle.
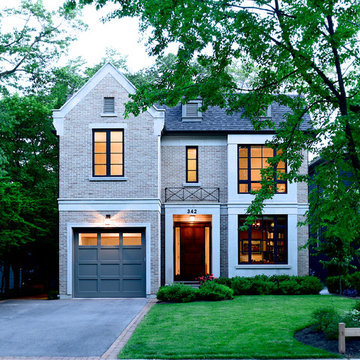
Réalisation d'une façade de maison marron tradition en brique de taille moyenne et à un étage avec un toit à deux pans et un toit en shingle.
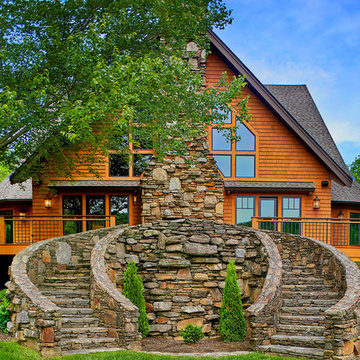
Photo by Fisheye Studios
Aménagement d'une grande façade de maison marron montagne en bois à deux étages et plus avec un toit à deux pans et un toit en shingle.
Aménagement d'une grande façade de maison marron montagne en bois à deux étages et plus avec un toit à deux pans et un toit en shingle.

Request a free catalog: http://www.barnpros.com/catalog
Rethink the idea of home with the Denali 36 Apartment. Located part of the Cumberland Plateau of Alabama, the 36’x 36’ structure has a fully finished garage on the lower floor for equine, garage or storage and a spacious apartment above ideal for living space. For this model, the owner opted to enclose 24 feet of the single shed roof for vehicle parking, leaving the rest for workspace. The optional garage package includes roll-up insulated doors, as seen on the side of the apartment.
The fully finished apartment has 1,000+ sq. ft. living space –enough for a master suite, guest bedroom and bathroom, plus an open floor plan for the kitchen, dining and living room. Complementing the handmade breezeway doors, the owner opted to wrap the posts in cedar and sheetrock the walls for a more traditional home look.
The exterior of the apartment matches the allure of the interior. Jumbo western red cedar cupola, 2”x6” Douglas fir tongue and groove siding all around and shed roof dormers finish off the old-fashioned look the owners were aspiring for.
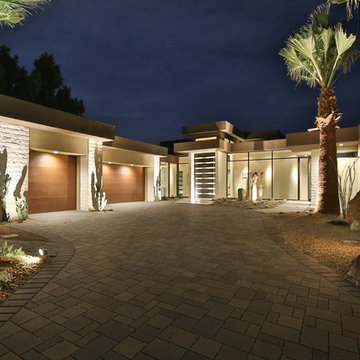
Trent Teigan
Exemple d'une grande façade de maison marron tendance en stuc de plain-pied avec un toit plat et un toit en shingle.
Exemple d'une grande façade de maison marron tendance en stuc de plain-pied avec un toit plat et un toit en shingle.
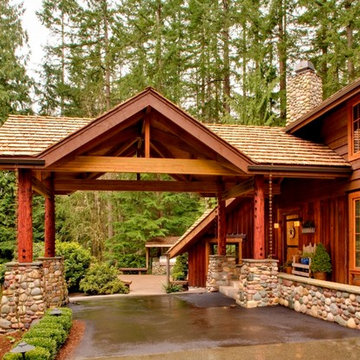
An elegant approach to a rustic log home.
Aménagement d'une grande façade de maison marron montagne en bois de plain-pied avec un toit à deux pans et un toit en shingle.
Aménagement d'une grande façade de maison marron montagne en bois de plain-pied avec un toit à deux pans et un toit en shingle.
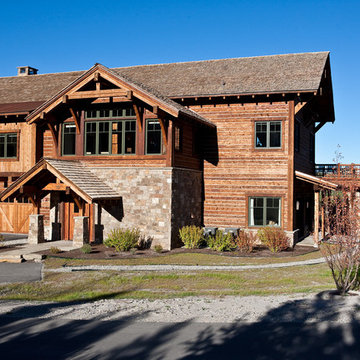
Cette photo montre une grande façade de maison marron montagne en bois à un étage avec un toit à deux pans et un toit en shingle.
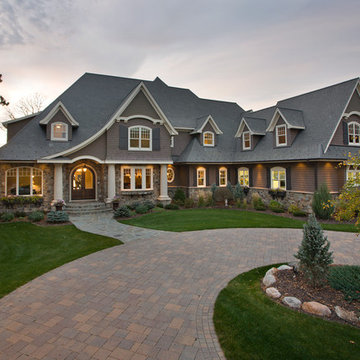
Inspiration pour une grande façade de maison marron victorienne à un étage avec un toit en shingle et un revêtement mixte.
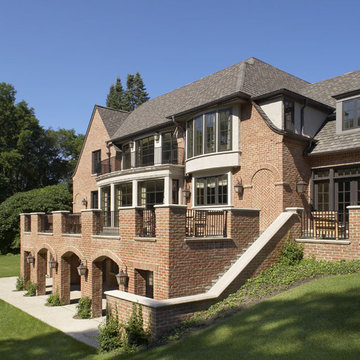
This residence was designed to have the feeling of a classic early 1900’s Albert Kalin home. The owner and Architect referenced several homes in the area designed by Kalin to recall the character of both the traditional exterior and a more modern clean line interior inherent in those homes. The mixture of brick, natural cement plaster, and milled stone were carefully proportioned to reference the character without being a direct copy. Authentic steel windows custom fabricated by Hopes to maintain the very thin metal profiles necessary for the character. To maximize the budget, these were used in the center stone areas of the home with dark bronze clad windows in the remaining brick and plaster sections. Natural masonry fireplaces with contemporary stone and Pewabic custom tile surrounds, all help to bring a sense of modern style and authentic Detroit heritage to this home. Long axis lines both front to back and side to side anchor this home’s geometry highlighting an elliptical spiral stair at one end and the elegant fireplace at appropriate view lines.
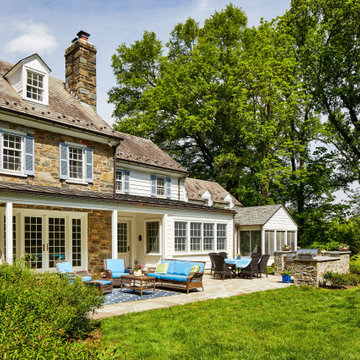
Historic porch, family room, and screened porch addition with patio and outdoor kitchen.
Aménagement d'une façade de maison marron classique en pierre et bardage à clin à un étage avec un toit à deux pans, un toit en shingle et un toit gris.
Aménagement d'une façade de maison marron classique en pierre et bardage à clin à un étage avec un toit à deux pans, un toit en shingle et un toit gris.
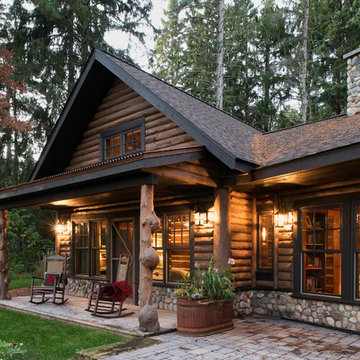
Cette image montre une grande façade de maison marron chalet en bois à un étage avec un toit à deux pans et un toit en shingle.
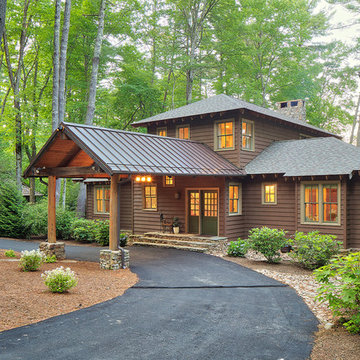
Inspiration pour une façade de maison marron chalet en bois à un étage avec un toit à quatre pans et un toit en shingle.

Waldmann Construction
Cette image montre une grande façade de maison marron chalet en bois à un étage avec un toit à deux pans et un toit en shingle.
Cette image montre une grande façade de maison marron chalet en bois à un étage avec un toit à deux pans et un toit en shingle.

This rural retreat along the shores of the St. Joe River embraces the many voices of a close-knit extended family. While contemporary in form - a nod to the older generation’s leanings - the house is built from traditional, rustic, and resilient elements such as a rough-hewn cedar shake roof, locally mined granite, and old-growth fir beams. The house’s east footprint parallels the bluff edge. The low ceilings of a pair of sitting areas help frame views downward to the waterline thirty feet below. These spaces also lend a welcome intimacy since oftentimes the house is only occupied by two. Larger groups are drawn to the vaulted ceilings of the kitchen and living room which open onto a broad meadow to the west that slopes up to a fruit orchard. The importance of group dinners is reflected in the bridge-like form of the dining room that links the two wings of the house.
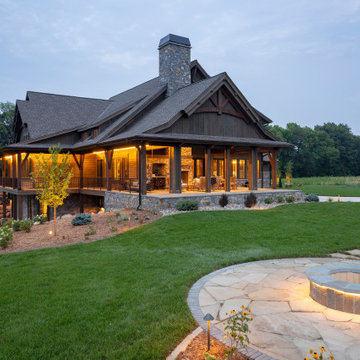
Montana inspired exterior with all natural cedar siding and Douglas fir beam construction adorn this wrap around porch. Stacked stone and timber beam accents decorate the exterior architecure.
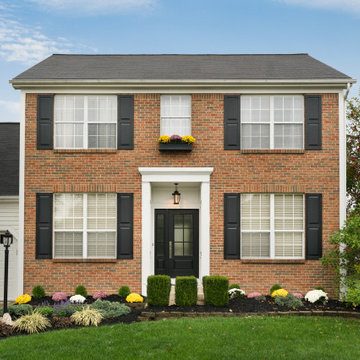
Exterior refresh - new shutters, trim, entry & garage door plus new lighting.
2016
Exemple d'une façade de maison marron chic en brique de taille moyenne et à un étage avec un toit à deux pans, un toit en shingle et un toit gris.
Exemple d'une façade de maison marron chic en brique de taille moyenne et à un étage avec un toit à deux pans, un toit en shingle et un toit gris.
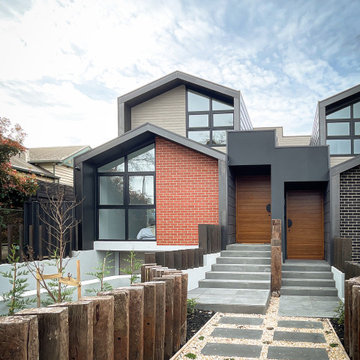
Idée de décoration pour une façade de maison de ville marron design en brique et bardeaux de taille moyenne et à deux étages et plus avec un toit à deux pans, un toit en shingle et un toit noir.

Cette photo montre une façade de maison marron montagne en bois de taille moyenne et à deux étages et plus avec un toit de Gambrel et un toit en shingle.
Idées déco de façades de maisons marron avec un toit en shingle
3
