Idées déco de façades de maisons marron avec un toit noir
Trier par :
Budget
Trier par:Populaires du jour
221 - 240 sur 864 photos
1 sur 3
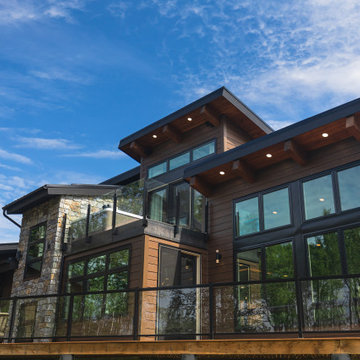
Inspiration pour une façade de maison marron chalet de taille moyenne et à un étage avec un revêtement mixte, un toit en appentis, un toit en métal et un toit noir.
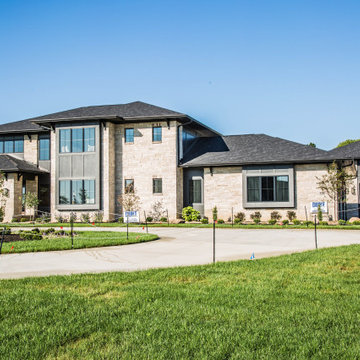
This modern Prairie inspired home features a low pitched roof line and mixed siding materials. This home was the People's Choice Award Winner for the Indianapolis 2021 Home-A-Rama.
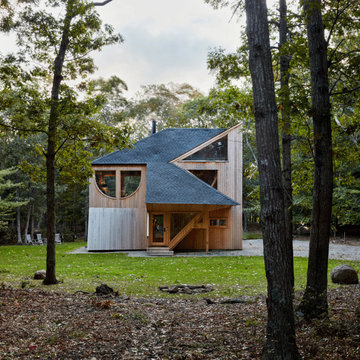
Idée de décoration pour une petite façade de maison marron vintage en bois à un étage avec un toit en shingle et un toit noir.
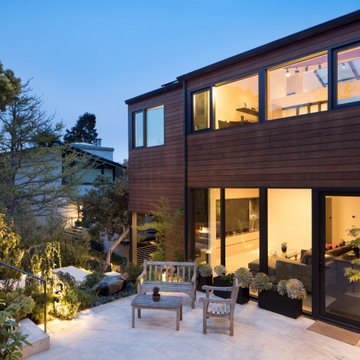
Cette photo montre une façade de maison marron moderne en bois de taille moyenne et à niveaux décalés avec un toit à deux pans, un toit en shingle et un toit noir.
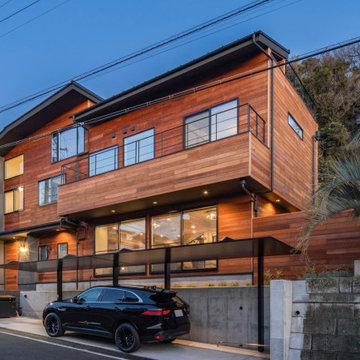
建物正面
Cette photo montre une grande façade de maison marron moderne en bois à un étage avec un toit en appentis, un toit en métal et un toit noir.
Cette photo montre une grande façade de maison marron moderne en bois à un étage avec un toit en appentis, un toit en métal et un toit noir.
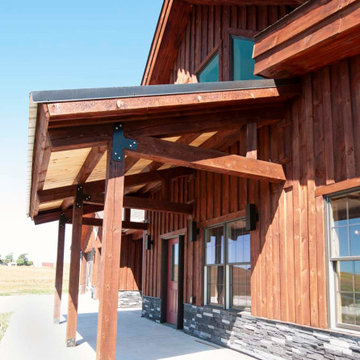
Post and Beam Garage Kit Exterior
Exemple d'une façade de maison marron montagne en bois et planches et couvre-joints à un étage avec un toit à deux pans, un toit en shingle et un toit noir.
Exemple d'une façade de maison marron montagne en bois et planches et couvre-joints à un étage avec un toit à deux pans, un toit en shingle et un toit noir.
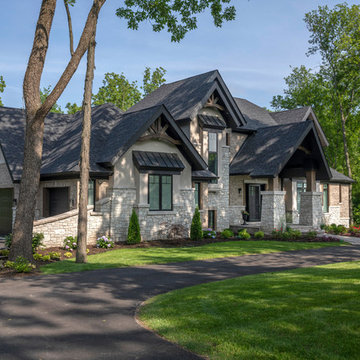
Steve Melnick
Inspiration pour une façade de maison marron sud-ouest américain à un étage avec un revêtement mixte, un toit à deux pans, un toit en shingle et un toit noir.
Inspiration pour une façade de maison marron sud-ouest américain à un étage avec un revêtement mixte, un toit à deux pans, un toit en shingle et un toit noir.
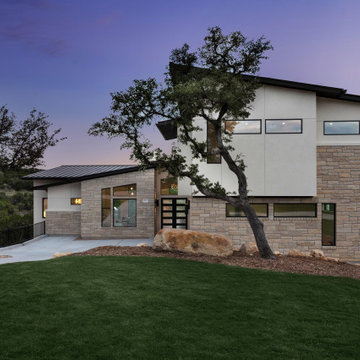
Réalisation d'une grande façade de maison marron design en stuc à deux étages et plus avec un toit en appentis, un toit en métal et un toit noir.
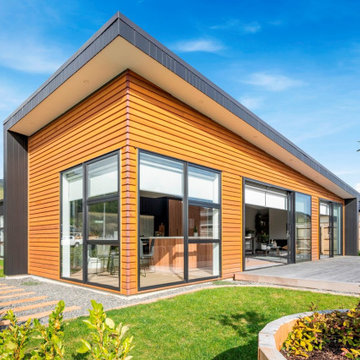
As a coastal holiday weekend retreat, this home needed to offer relaxing spaces, operate as a practical home away from home, and be durable for guests.
The pavilion-style floorplan easily resolves the desire for separation/relaxing areas – separating the bedrooms in one wing from open-plan living and entertaining spaces. An interior black feature wall in the centre of the home creates a connection to the exterior vertical black weatherboards and horizontal cedar cladding.
The clean lined kitchen mixes colours – including black and white – with textures – including warm hued oak cabinetry and cool stone bench tops and splashback. The integrated fridge and hidden walk-in pantry complete the crisp, easy maintenance streamlined look.
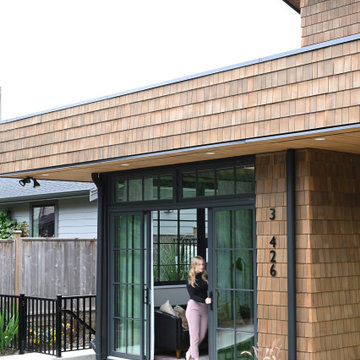
This North Vancouver Laneway home exterior highlights cedar shingles to compliment the beautiful North Vancouver greenery.
Build: Revel Built Construction

The courtyard space with planters built into the wrap-around porch.
Cette image montre une façade de maison marron design en bois de taille moyenne et de plain-pied avec un toit à deux pans, un toit en métal et un toit noir.
Cette image montre une façade de maison marron design en bois de taille moyenne et de plain-pied avec un toit à deux pans, un toit en métal et un toit noir.
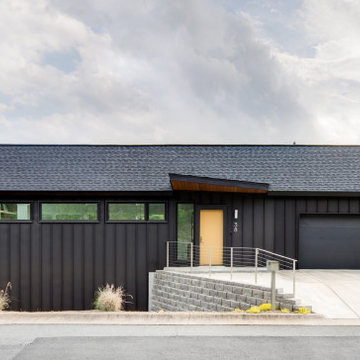
Cette photo montre une façade de maison métallique et marron tendance à un étage avec un toit à deux pans, un toit en shingle et un toit noir.
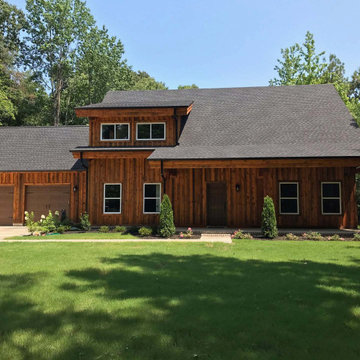
Post and beam barn home exterior front yard with attached garage
Aménagement d'une façade de maison marron montagne en bois et planches et couvre-joints de taille moyenne et à un étage avec un toit à deux pans, un toit en shingle et un toit noir.
Aménagement d'une façade de maison marron montagne en bois et planches et couvre-joints de taille moyenne et à un étage avec un toit à deux pans, un toit en shingle et un toit noir.
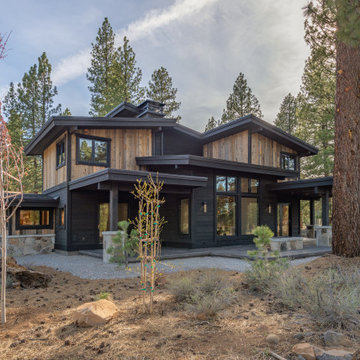
Exemple d'une grande façade de maison marron tendance en bois et planches et couvre-joints à un étage avec un toit plat, un toit en shingle et un toit noir.
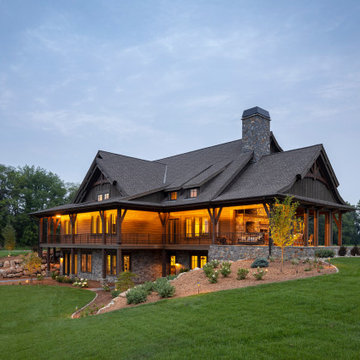
Montana inspired exterior with all natural cedar siding and Douglas fir beam construction adorn this wrap around porch. Stacked stone and timber beam accents decorate the exterior architecure.
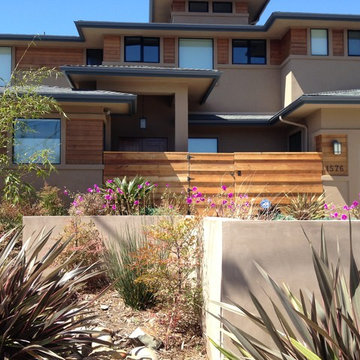
We used exposed beach pebble bands to break up the large amount of concrete in this driveway. The pebble is set on a concrete base and set in mortar which makes it very sturdy to drive on. After installed we put a clear sealer over the pebble to make it shine. The concrete has an etched finish which also shows small amounts of aggregate in the finish. This gives the concrete a sanded finish which is a non-slip finish.
Tony Vitale of Landscape Logic
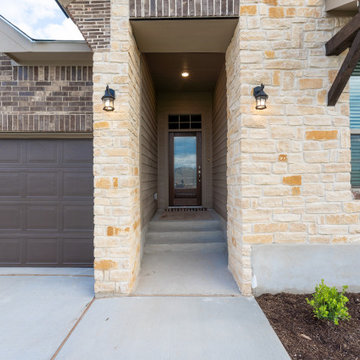
Cette photo montre une grande façade de maison marron craftsman de plain-pied avec un revêtement mixte, un toit à quatre pans, un toit en shingle et un toit noir.
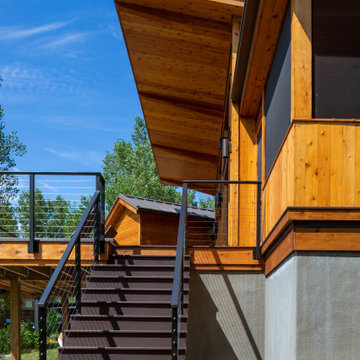
This cedar contemporary style lake side home features Marvin Integrity black windows, a double sided masonry fireplace and concrete floors. Beautiful outdoor living on this Trex grilling deck or covered patio. Cable rail stairway and Vintage Lantern decking.
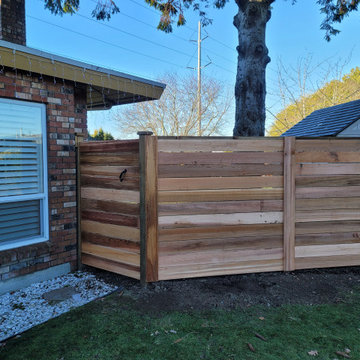
Cette image montre une grande façade de maison marron minimaliste en brique de plain-pied avec un toit à quatre pans, un toit en shingle et un toit noir.
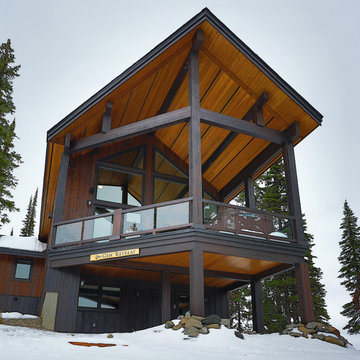
The Gem Retreat is an active outdoor family’s vacation getaway, nestled between trees with ski slope access. Exterior board & batten cedar siding, bold facia, timber details, and rockwork ground the home and blend with nature. Walking up the steps to the front entry, the elegant rustic style is evident.
Idées déco de façades de maisons marron avec un toit noir
12