Idées déco de façades de maisons marron avec un toit noir
Trier par :
Budget
Trier par:Populaires du jour
141 - 160 sur 861 photos
1 sur 3
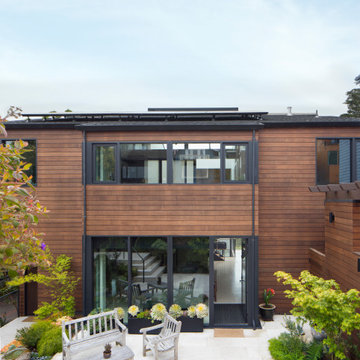
On a quiet very private street in San Francisco this front courtyard is the front entry point, with new cedar siding and Fleetwood windows.
Cette image montre une façade de maison marron minimaliste en bois et bardage à clin de taille moyenne et à deux étages et plus avec un toit à deux pans, un toit en shingle et un toit noir.
Cette image montre une façade de maison marron minimaliste en bois et bardage à clin de taille moyenne et à deux étages et plus avec un toit à deux pans, un toit en shingle et un toit noir.
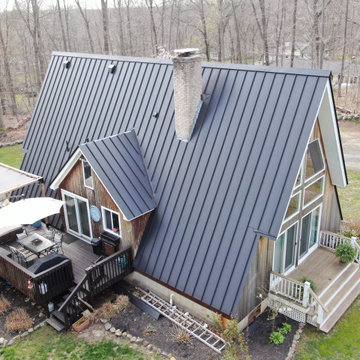
Rear view depicting flashing around chimney and other protrusions on this Englert matte black standing seam steel roof. After stripping off the previous asphalt roof, we repaired the decking as needed and then installed GAF Storm Guard Ice and Water membrane across the entire deck. We then installed 3,000 square feet of 24-gauge matte black Englert standing seam.
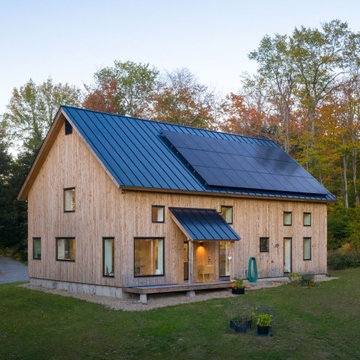
This new home, built for a family of 5 on a hillside in Marlboro, VT features a slab-on-grade with frost walls, a thick double stud wall with integrated service cavity, and truss roof with lots of cellulose. It incorporates an innovative compact heating, cooling, and ventilation unit and had the lowest blower door number this team had ever done. Locally sawn hemlock siding, some handmade tiles (the owners are both ceramicists), and a Vermont-made door give the home local shine.
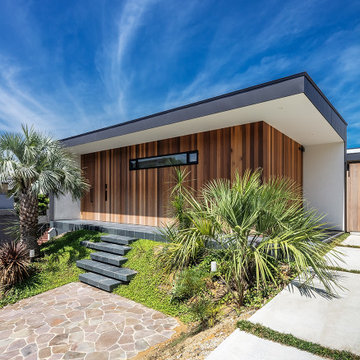
撮影 福澤昭嘉
Exemple d'une façade de maison marron sud-ouest américain en bois et planches et couvre-joints de plain-pied avec un toit plat, un toit en métal et un toit noir.
Exemple d'une façade de maison marron sud-ouest américain en bois et planches et couvre-joints de plain-pied avec un toit plat, un toit en métal et un toit noir.
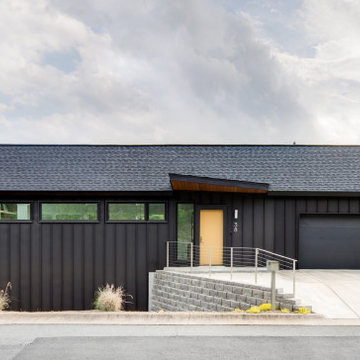
Cette photo montre une façade de maison métallique et marron tendance à un étage avec un toit à deux pans, un toit en shingle et un toit noir.
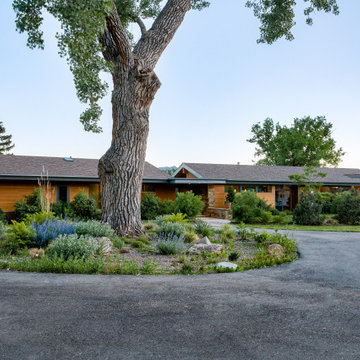
Northeast driveway entry to the property.
Cette image montre une façade de maison marron rustique en stuc de taille moyenne et à un étage avec un toit à deux pans, un toit en shingle et un toit noir.
Cette image montre une façade de maison marron rustique en stuc de taille moyenne et à un étage avec un toit à deux pans, un toit en shingle et un toit noir.
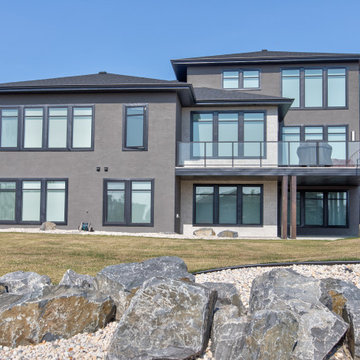
Exemple d'une façade de maison marron tendance en brique à un étage avec un toit à quatre pans, un toit en shingle et un toit noir.
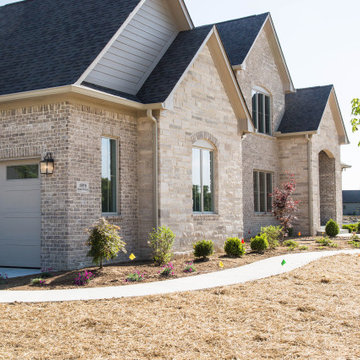
A mix of brick and stone provide this home with eye catching but subtle texture and depth.
Idée de décoration pour une très grande façade de maison marron tradition en brique et bardage à clin à un étage avec un toit à deux pans, un toit en shingle et un toit noir.
Idée de décoration pour une très grande façade de maison marron tradition en brique et bardage à clin à un étage avec un toit à deux pans, un toit en shingle et un toit noir.
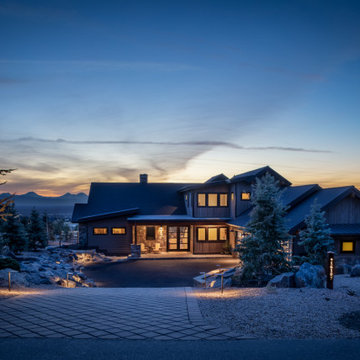
This Brasada Ranch home sits in artful profile against the Three Sisters range, showcasing a palette of natural cladding, stone and native landscaping that completes and compliments the breathtaking view. Photography by Chris Murray Productions
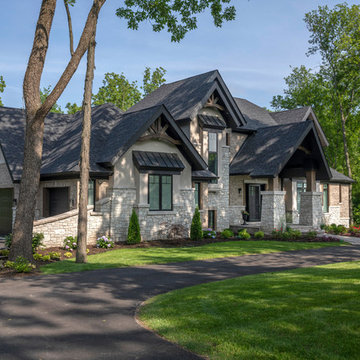
Steve Melnick
Inspiration pour une façade de maison marron sud-ouest américain à un étage avec un revêtement mixte, un toit à deux pans, un toit en shingle et un toit noir.
Inspiration pour une façade de maison marron sud-ouest américain à un étage avec un revêtement mixte, un toit à deux pans, un toit en shingle et un toit noir.
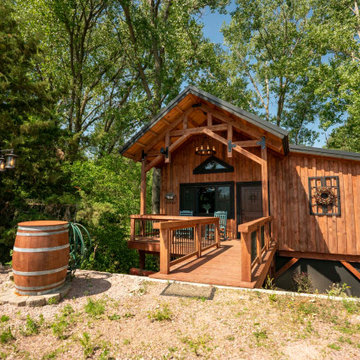
Timber frame cabin front door
Inspiration pour une façade de maison marron chalet en bois et planches et couvre-joints de plain-pied avec un toit à deux pans, un toit en shingle et un toit noir.
Inspiration pour une façade de maison marron chalet en bois et planches et couvre-joints de plain-pied avec un toit à deux pans, un toit en shingle et un toit noir.
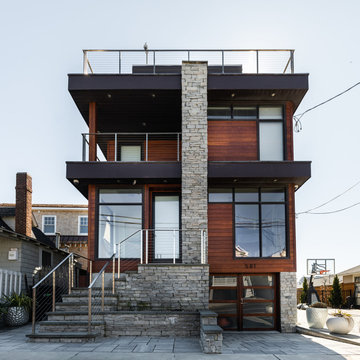
Devastated by Sandy, this existing traditional beach home in Manasquan was transformed into a modern beach get away. By lifting the house and transforming the interior and exterior, the house has been re-imagined into a warm modern beach home. The material selection of natural materials (cedar tongue and grove siding and a grey stone) created a warm feel to the overall modern design. Creating a balcony on the master bedroom level and an outdoor entertainment area on the third level allows the residents to fully enjoy beach living and views to the ocean.
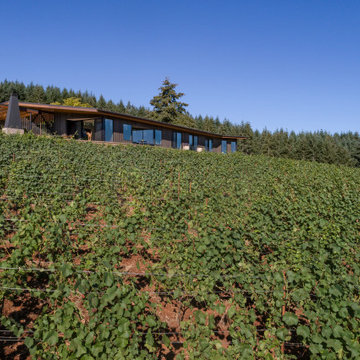
The layered foliage creates a calm sea of green for the house to float lightly over. Photography: Andrew Pogue Photography.
Aménagement d'une façade de maison marron moderne en bois et planches et couvre-joints de taille moyenne et de plain-pied avec un toit en appentis, un toit en métal et un toit noir.
Aménagement d'une façade de maison marron moderne en bois et planches et couvre-joints de taille moyenne et de plain-pied avec un toit en appentis, un toit en métal et un toit noir.
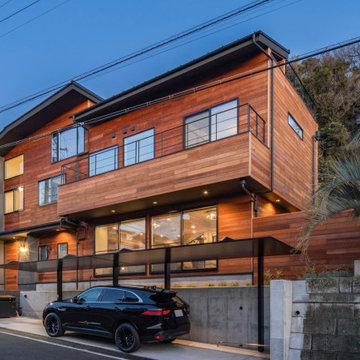
建物正面
Cette photo montre une grande façade de maison marron moderne en bois à un étage avec un toit en appentis, un toit en métal et un toit noir.
Cette photo montre une grande façade de maison marron moderne en bois à un étage avec un toit en appentis, un toit en métal et un toit noir.
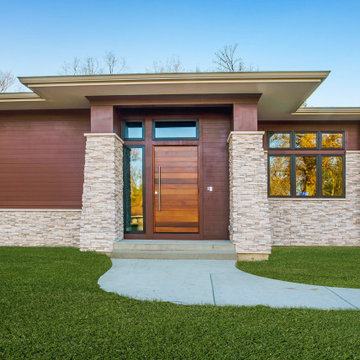
This custom home completed in 2020 by Hibbs Homes and was designed by Jim Bujelski Architects. This modern-prairie style home features wood and brick cladding and a hipped roof.
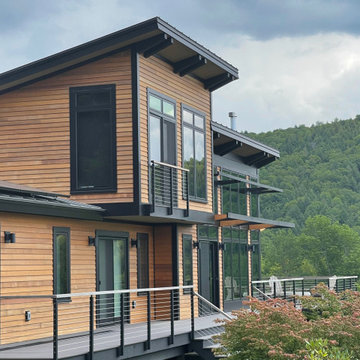
Idées déco pour une façade de maison marron contemporaine en bois et bardage à clin de taille moyenne et à un étage avec un toit en appentis, un toit en métal et un toit noir.
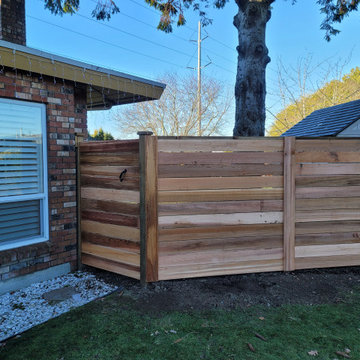
Cette image montre une grande façade de maison marron minimaliste en brique de plain-pied avec un toit à quatre pans, un toit en shingle et un toit noir.
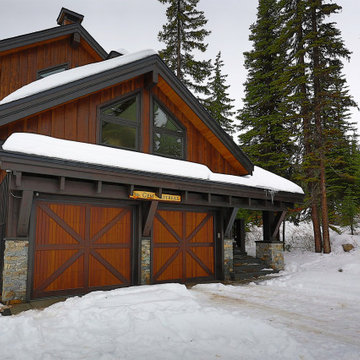
The Gem Retreat is an active outdoor family’s vacation getaway, nestled between trees with ski slope access. Exterior board & batten cedar siding, bold facia, timber details, and rockwork ground the home and blend with nature. Walking up the steps to the front entry, the elegant rustic style is evident.
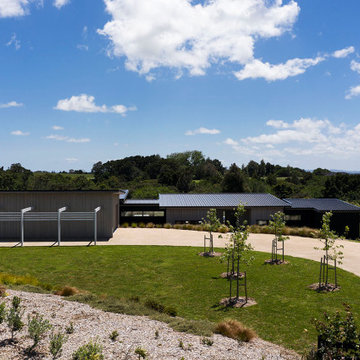
Beautifully landscaped areas wind around the property
Cette image montre une grande façade de maison marron design de plain-pied avec un revêtement mixte, un toit plat, un toit en métal et un toit noir.
Cette image montre une grande façade de maison marron design de plain-pied avec un revêtement mixte, un toit plat, un toit en métal et un toit noir.
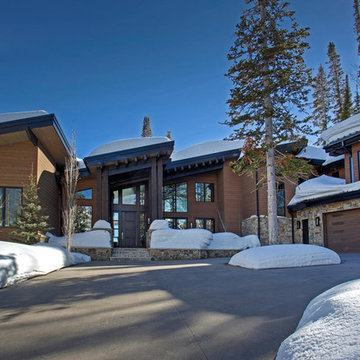
Exteriors are the first expression of a home's aesthetic, and this home exudes elegance and contemporary glam from the moment you see it.
Exemple d'une très grande façade de maison marron tendance en bois à un étage avec un toit mixte, un toit noir et un toit en appentis.
Exemple d'une très grande façade de maison marron tendance en bois à un étage avec un toit mixte, un toit noir et un toit en appentis.
Idées déco de façades de maisons marron avec un toit noir
8