Idées déco de façades de maisons marron avec un toit papillon
Trier par :
Budget
Trier par:Populaires du jour
21 - 40 sur 107 photos
1 sur 3
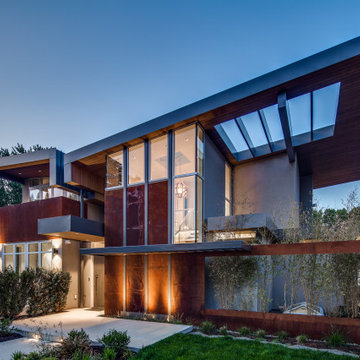
This new home in UBC boasts a modern West Coast Contemporary style that is unique and eco-friendly.
This sustainable and energy efficient home utilizes solar panels and a geothermal heating/cooling system to offset any electrical energy use throughout the year. Large windows allow for maximum daylight saturation while the Corten steel exterior will naturally weather to blend in with the surrounding trees. The rear garden conceals a large underground cistern for rainwater harvesting that is used for landscape irrigation.
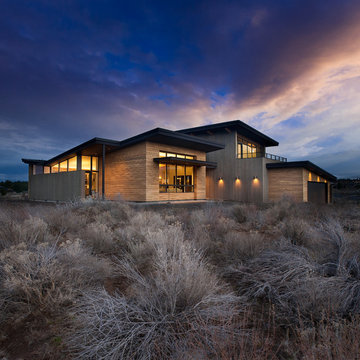
A custom home on the Tetherow Resort in Central Oregon. A modern rustic exterior with two types of wood siding. The roof line is a combination of shed roof and butterfly roof.
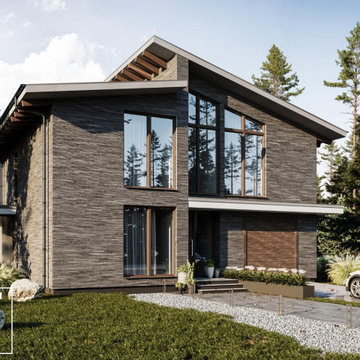
Cette photo montre une façade de maison marron tendance en brique à un étage avec un toit papillon et un toit en métal.
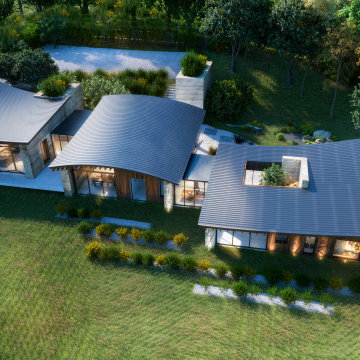
This birds eye view of the house demonstrates the stepped levels and how the design follows the contours of the slope. Each of the three blocks are connected by glazed link spaces. This design has a simple logic to arrange a large house on a sloping site, without the costs of excavating large quantities of material to cut into the slope.
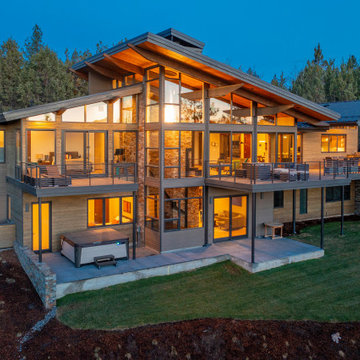
Exemple d'une grande façade de maison marron rétro en bardage à clin à un étage avec un toit papillon et un toit en métal.
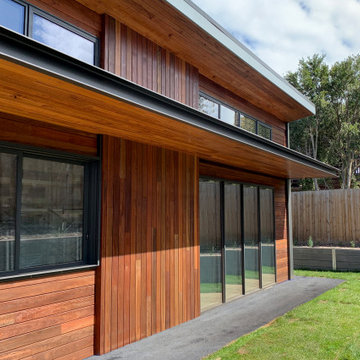
The facade comprises of vertical and horizontal clad spotted gum timber. This is contrasted by the black aluminium window and door frames and PFC veranda.
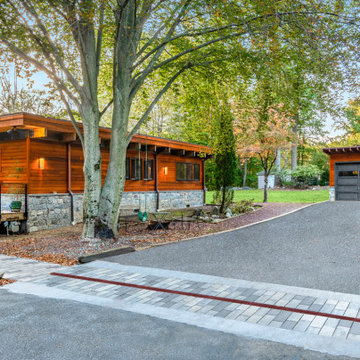
Updating a modern classic
These clients adore their home’s location, nestled within a 2-1/2 acre site largely wooded and abutting a creek and nature preserve. They contacted us with the intent of repairing some exterior and interior issues that were causing deterioration, and needed some assistance with the design and selection of new exterior materials which were in need of replacement.
Our new proposed exterior includes new natural wood siding, a stone base, and corrugated metal. New entry doors and new cable rails completed this exterior renovation.
Additionally, we assisted these clients resurrect an existing pool cabana structure and detached 2-car garage which had fallen into disrepair. The garage / cabana building was renovated in the same aesthetic as the main house.
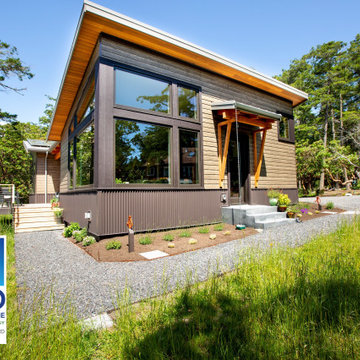
Idées déco pour une façade de maison marron de taille moyenne et de plain-pied avec un revêtement mixte, un toit papillon et un toit en métal.
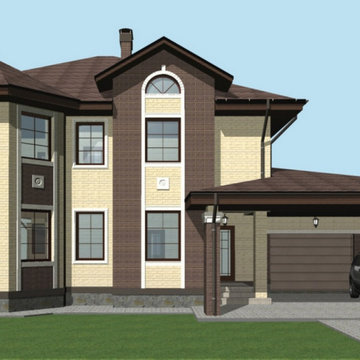
Idée de décoration pour une façade de maison marron minimaliste à un étage avec un revêtement mixte, un toit papillon, un toit en shingle et un toit marron.
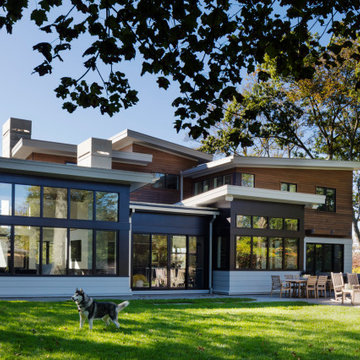
TEAM
Architect: LDa Architecture & Interiors
Interior Design: LDa Architecture & Interiors
Builder: Denali Construction
Landscape Architect: Matthew Cunningham Landscape Design
Photographer: Greg Premru Photography
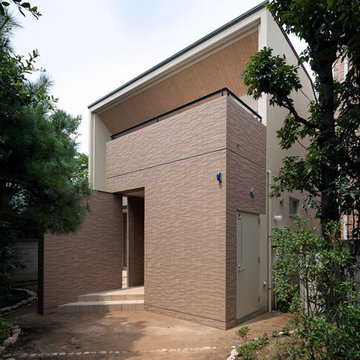
撮影:石井雅義
Exemple d'une grande façade de maison marron scandinave en brique à un étage avec un toit papillon, un toit en métal et un toit marron.
Exemple d'une grande façade de maison marron scandinave en brique à un étage avec un toit papillon, un toit en métal et un toit marron.
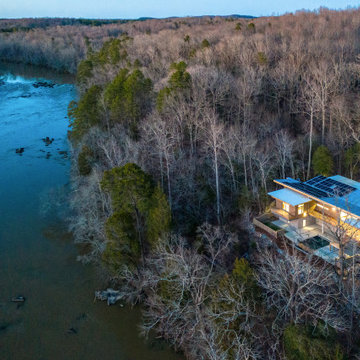
The house is perched on a knoll overlooking the Haw River in central North Carolina. The views are maximized at every major room, allowing an indoor outdoor connection all year long.
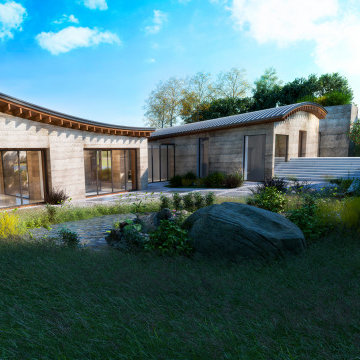
The self build house has access to gardens all around the site. This pond space is a wet land garden and is a balancing pond to absorb the run off from the roof to capture rainfall from the site. The water is used for irrigation and support of bio-diversity on the site.
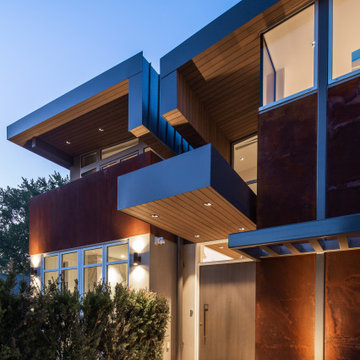
This new home in UBC boasts a modern West Coast Contemporary style that is unique and eco-friendly.
This sustainable and energy efficient home utilizes solar panels and a geothermal heating/cooling system to offset any electrical energy use throughout the year. Large windows allow for maximum daylight saturation while the Corten steel exterior will naturally weather to blend in with the surrounding trees. The rear garden conceals a large underground cistern for rainwater harvesting that is used for landscape irrigation.
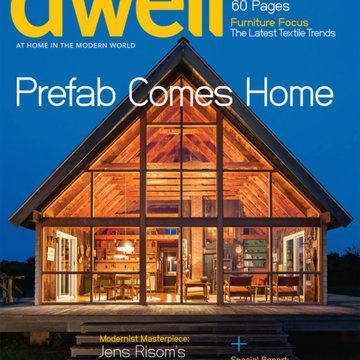
Idée de décoration pour une façade de maison marron vintage en bois et bardage à clin de taille moyenne et de plain-pied avec un toit papillon et un toit blanc.
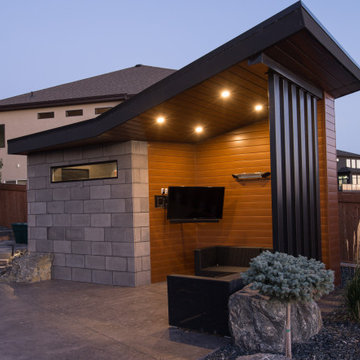
Inspiration pour une façade de maison marron design de plain-pied avec un revêtement mixte, un toit papillon, un toit en shingle et un toit noir.
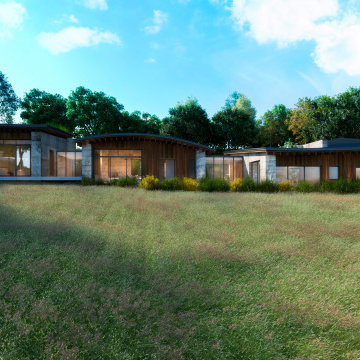
A self build house in open countryside set within the Lugg valley. This house issues stepped levels to extend down a slope to allow garden spaces to be integrated into the design.
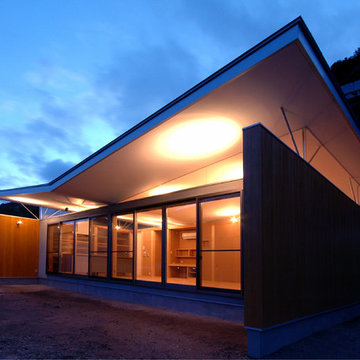
屋根はパイプによって支えられ,軒下から灯りが漏れている。
Idées déco pour une petite façade de maison marron moderne en bois et planches et couvre-joints de plain-pied avec un toit papillon, un toit en métal et un toit gris.
Idées déco pour une petite façade de maison marron moderne en bois et planches et couvre-joints de plain-pied avec un toit papillon, un toit en métal et un toit gris.
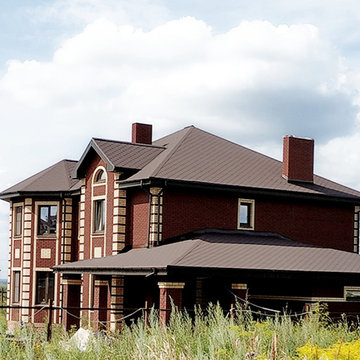
Exemple d'une façade de maison marron moderne à un étage avec un revêtement mixte, un toit papillon, un toit en shingle et un toit marron.
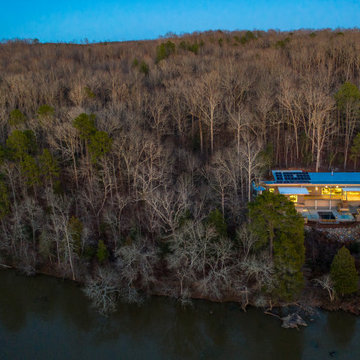
The house is perched on a knoll overlooking the Haw River in central North Carolina. The views are maximized at every major room, allowing an indoor outdoor connection all year long.
Idées déco de façades de maisons marron avec un toit papillon
2