Idées déco de façades de maisons marron avec un toit papillon
Trier par :
Budget
Trier par:Populaires du jour
81 - 100 sur 107 photos
1 sur 3

Updating a modern classic
These clients adore their home’s location, nestled within a 2-1/2 acre site largely wooded and abutting a creek and nature preserve. They contacted us with the intent of repairing some exterior and interior issues that were causing deterioration, and needed some assistance with the design and selection of new exterior materials which were in need of replacement.
Our new proposed exterior includes new natural wood siding, a stone base, and corrugated metal. New entry doors and new cable rails completed this exterior renovation.
Additionally, we assisted these clients resurrect an existing pool cabana structure and detached 2-car garage which had fallen into disrepair. The garage / cabana building was renovated in the same aesthetic as the main house.
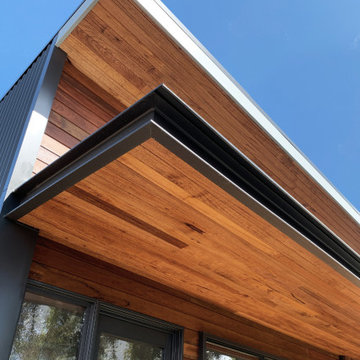
Spotted gum timber has been applied to the soffit lining to create a warm aesthetic.
Exemple d'une façade de maison marron tendance en bois de taille moyenne et de plain-pied avec un toit en métal et un toit papillon.
Exemple d'une façade de maison marron tendance en bois de taille moyenne et de plain-pied avec un toit en métal et un toit papillon.
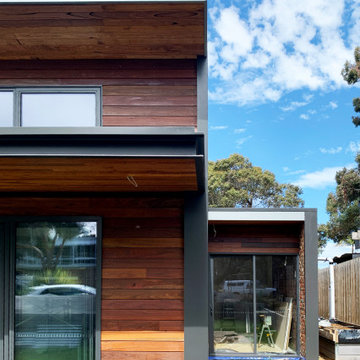
The facade comprises of vertical and horizontal clad spotted gum timber. This is contrasted by the black aluminium window and door frames and PFC veranda.
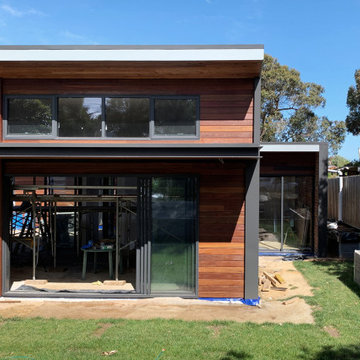
The facade comprises of vertical and horizontal clad spotted gum timber. This is contrasted by the black aluminium window and door frames and PFC veranda.
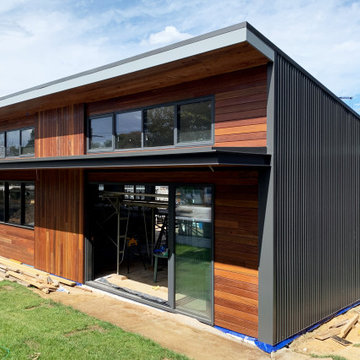
Reverse brick has been used to create thermal mass for all western walls. The exterior of these walls have been clad with custom orb for durability.
Inspiration pour une façade de maison marron design en bois de taille moyenne et de plain-pied avec un toit en métal et un toit papillon.
Inspiration pour une façade de maison marron design en bois de taille moyenne et de plain-pied avec un toit en métal et un toit papillon.
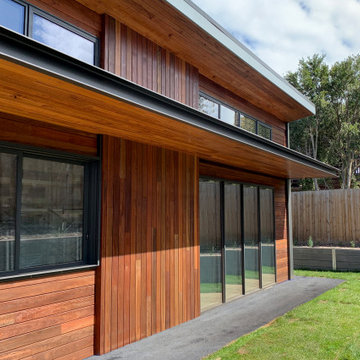
The facade comprises of vertical and horizontal clad spotted gum timber. This is contrasted by the black aluminium window and door frames and PFC veranda.

Updating a modern classic
These clients adore their home’s location, nestled within a 2-1/2 acre site largely wooded and abutting a creek and nature preserve. They contacted us with the intent of repairing some exterior and interior issues that were causing deterioration, and needed some assistance with the design and selection of new exterior materials which were in need of replacement.
Our new proposed exterior includes new natural wood siding, a stone base, and corrugated metal. New entry doors and new cable rails completed this exterior renovation.
Additionally, we assisted these clients resurrect an existing pool cabana structure and detached 2-car garage which had fallen into disrepair. The garage / cabana building was renovated in the same aesthetic as the main house.
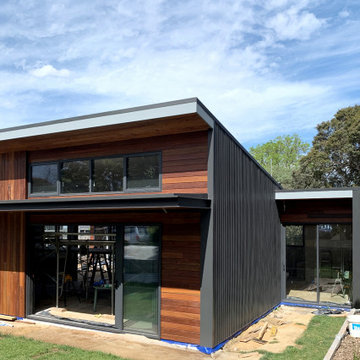
Reverse brick has been used to create thermal mass for all western walls. The exterior of these walls have been clad with custom orb for durability.
Cette image montre une façade de maison marron design en bois de taille moyenne et de plain-pied avec un toit en métal et un toit papillon.
Cette image montre une façade de maison marron design en bois de taille moyenne et de plain-pied avec un toit en métal et un toit papillon.
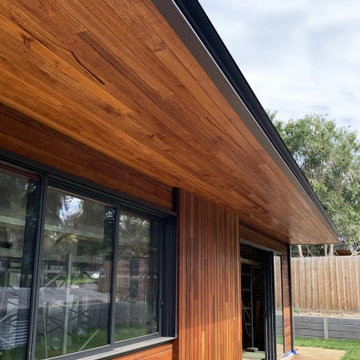
Spotted gum timber has been applied to the soffit lining to create a warm aesthetic.
Aménagement d'une façade de maison marron contemporaine en bois de taille moyenne et de plain-pied avec un toit en métal et un toit papillon.
Aménagement d'une façade de maison marron contemporaine en bois de taille moyenne et de plain-pied avec un toit en métal et un toit papillon.
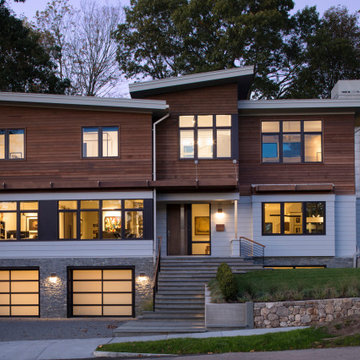
TEAM
Architect: LDa Architecture & Interiors
Interior Design: LDa Architecture & Interiors
Builder: Denali Construction
Landscape Architect: Matthew Cunningham Landscape Design
Photographer: Greg Premru Photography
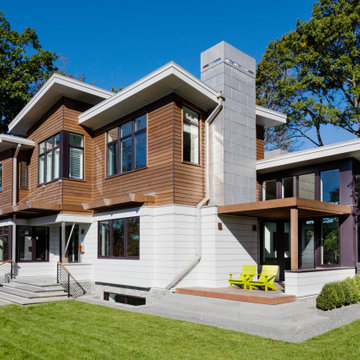
TEAM
Architect: LDa Architecture & Interiors
Interior Design: LDa Architecture & Interiors
Builder: Denali Construction
Landscape Architect: Matthew Cunningham Landscape Design
Photographer: Greg Premru Photography
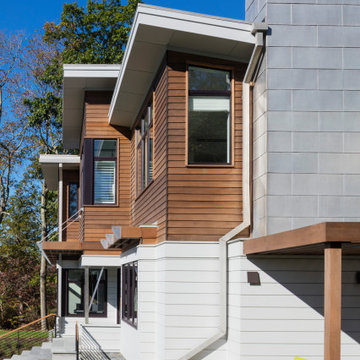
TEAM
Architect: LDa Architecture & Interiors
Interior Design: LDa Architecture & Interiors
Builder: Denali Construction
Landscape Architect: Matthew Cunningham Landscape Design
Photographer: Greg Premru Photography
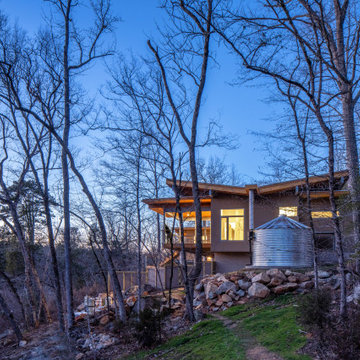
The house has a gentle butterfly roof with a built in scupper to collect rainwater in an area with difficult well access.
Idée de décoration pour une façade de maison marron minimaliste en stuc de taille moyenne et à un étage avec un toit papillon, un toit en métal et un toit gris.
Idée de décoration pour une façade de maison marron minimaliste en stuc de taille moyenne et à un étage avec un toit papillon, un toit en métal et un toit gris.
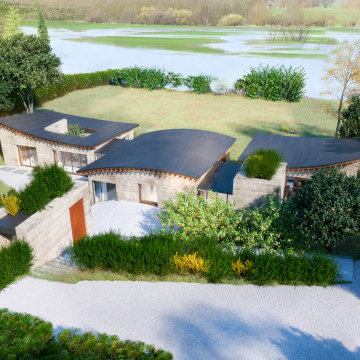
Roof level showing the full extent of this self build house in open countryside adjacent to the Lugg valley. The arrival area has space for cars and from here guests can move to the lower levels to the entrance space.
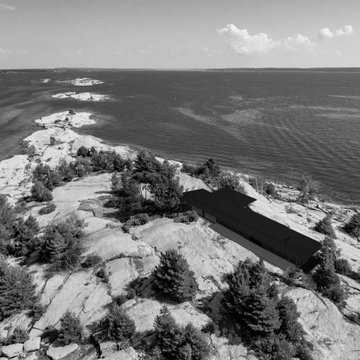
Our current design for an expansive island retreat! Our main objective is to have views from all sides - ideal for an exposed post and beam residence.
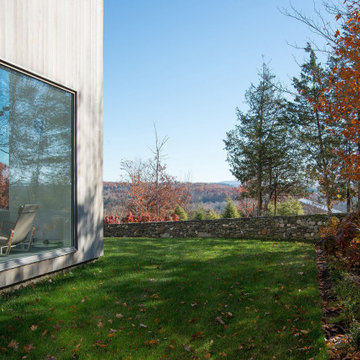
Large picture window at living room and overlooking the mountain landscape in the distance.
Inspiration pour une grande façade de maison marron design en bois à un étage avec un toit papillon, un toit en métal et un toit gris.
Inspiration pour une grande façade de maison marron design en bois à un étage avec un toit papillon, un toit en métal et un toit gris.
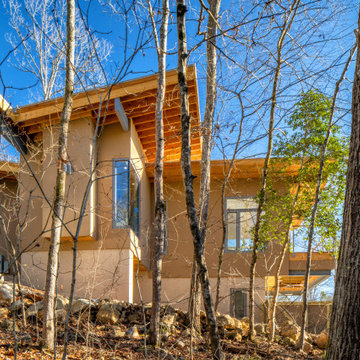
Two large above ground cisterns collect rainwater to supply the house in a pilot study program in its area. The existing well only supplies 1/2 gallon per minute, so water collection was an imperative!
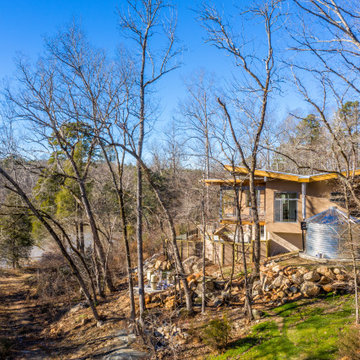
Two large above ground cisterns collect rainwater to supply the house in a pilot study program in its area. The existing well only supplies 1/2 gallon per minute, so water collection was an imperative!
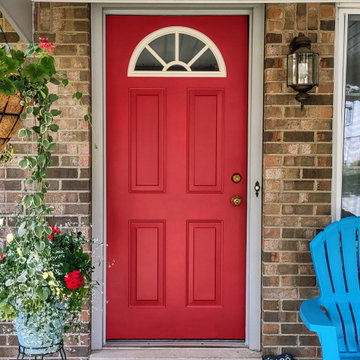
Three coats of paint were applied to this exterior door and several light coats of spray paint on the plastic window frame.
Cette image montre une façade de maison marron traditionnelle en brique de plain-pied avec un toit papillon, un toit en shingle et un toit marron.
Cette image montre une façade de maison marron traditionnelle en brique de plain-pied avec un toit papillon, un toit en shingle et un toit marron.
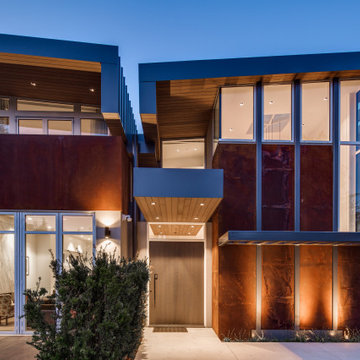
This new home in UBC boasts a modern West Coast Contemporary style that is unique and eco-friendly.
This sustainable and energy efficient home utilizes solar panels and a geothermal heating/cooling system to offset any electrical energy use throughout the year. Large windows allow for maximum daylight saturation while the Corten steel exterior will naturally weather to blend in with the surrounding trees. The rear garden conceals a large underground cistern for rainwater harvesting that is used for landscape irrigation.
Idées déco de façades de maisons marron avec un toit papillon
5