Idées déco de façades de maisons marron bleues
Trier par :
Budget
Trier par:Populaires du jour
121 - 140 sur 13 204 photos
1 sur 3

Dans cette maison familiale de 120 m², l’objectif était de créer un espace convivial et adapté à la vie quotidienne avec 2 enfants.
Au rez-de chaussée, nous avons ouvert toute la pièce de vie pour une circulation fluide et une ambiance chaleureuse. Les salles d’eau ont été pensées en total look coloré ! Verte ou rose, c’est un choix assumé et tendance. Dans les chambres et sous l’escalier, nous avons créé des rangements sur mesure parfaitement dissimulés qui permettent d’avoir un intérieur toujours rangé !

Aménagement d'une façade de maison métallique et marron moderne de taille moyenne et de plain-pied avec un toit à quatre pans et un toit en métal.

Cette image montre une grande façade de maison marron design en pierre de plain-pied avec un toit en appentis et un toit en métal.

Idées déco pour une façade de maison marron montagne en bois de plain-pied avec un toit à deux pans et un toit en shingle.
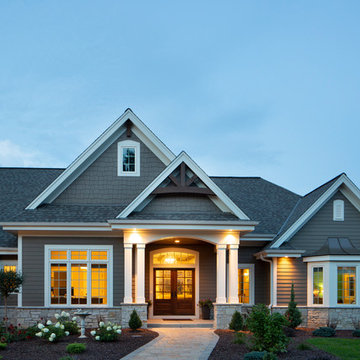
The large angled garage, double entry door, bay window and arches are the welcoming visuals to this exposed ranch. Exterior thin veneer stone, the James Hardie Timberbark siding and the Weather Wood shingles accented by the medium bronze metal roof and white trim windows are an eye appealing color combination. Impressive double transom entry door with overhead timbers and side by side double pillars.
(Ryan Hainey)

Cette photo montre une façade de maison marron tendance à niveaux décalés avec un revêtement mixte, un toit à quatre pans et un toit en métal.
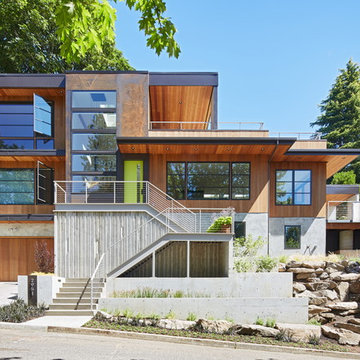
Sally Painter
Réalisation d'une façade de maison marron design en bois à deux étages et plus avec un toit plat.
Réalisation d'une façade de maison marron design en bois à deux étages et plus avec un toit plat.
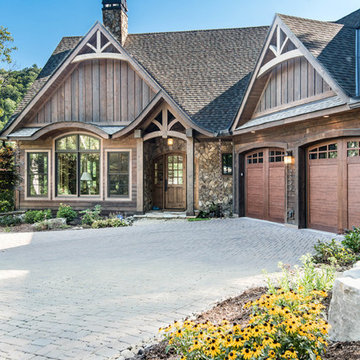
Idées déco pour une grande façade de maison marron montagne à un étage avec un revêtement mixte, un toit à deux pans et un toit en shingle.

Mountain Peek is a custom residence located within the Yellowstone Club in Big Sky, Montana. The layout of the home was heavily influenced by the site. Instead of building up vertically the floor plan reaches out horizontally with slight elevations between different spaces. This allowed for beautiful views from every space and also gave us the ability to play with roof heights for each individual space. Natural stone and rustic wood are accented by steal beams and metal work throughout the home.
(photos by Whitney Kamman)
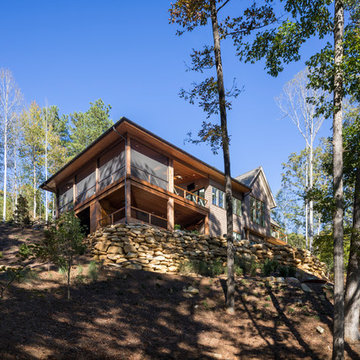
Réalisation d'une grande façade de maison marron chalet en bois à un étage avec un toit à deux pans et un toit en shingle.
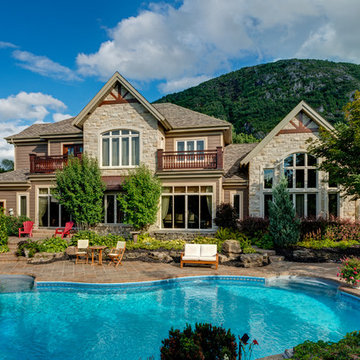
A beautiful blend of Arriscraft Laurier "Ivory White", "Maple Sugar" and "Canyon Buff" building stone with a cream mortar.
Idées déco pour une très grande façade de maison marron moderne en pierre à un étage avec un toit en shingle.
Idées déco pour une très grande façade de maison marron moderne en pierre à un étage avec un toit en shingle.
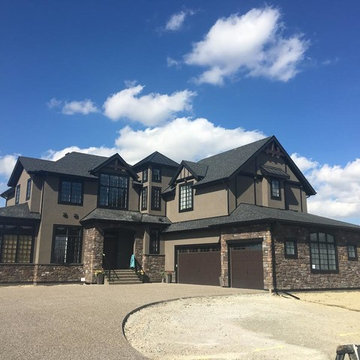
Aménagement d'une grande façade de maison marron montagne en stuc à un étage avec un toit à quatre pans et un toit en shingle.

Can a home be both rustic and contemporary at once? This Mountain Mid Century home answers “absolutely” with its cheerfully canted roofs and asymmetrical timber joinery detailing. Perched on a hill with breathtaking views of the eastern plains and evening city lights, this home playfully reinterprets elements of historic Colorado mine structures. Inside, the comfortably proportioned Great Room finds its warm rustic character in the traditionally detailed stone fireplace, while outside covered decks frame views in every direction.
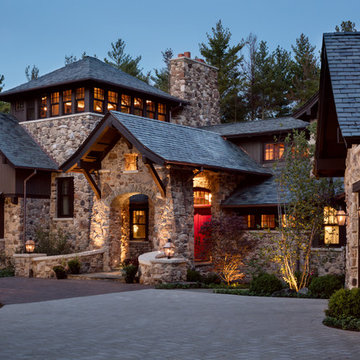
This imposing home is constructed almost entirely of local stone.
Cette image montre une façade de maison marron chalet en pierre avec un toit à deux pans.
Cette image montre une façade de maison marron chalet en pierre avec un toit à deux pans.
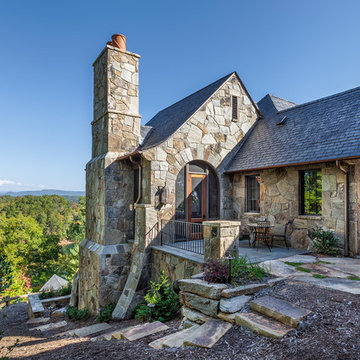
This charming European-inspired home juxtaposes old-world architecture with more contemporary details. The exterior is primarily comprised of granite stonework with limestone accents. The stair turret provides circulation throughout all three levels of the home, and custom iron windows afford expansive lake and mountain views. The interior features custom iron windows, plaster walls, reclaimed heart pine timbers, quartersawn oak floors and reclaimed oak millwork.
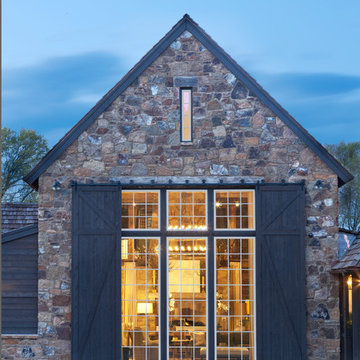
Designed to appear as a barn and function as an entertainment space and provide places for guests to stay. Once the estate is complete this will look like the barn for the property. Inspired by old stone Barns of New England we used reclaimed wood timbers and siding inside.
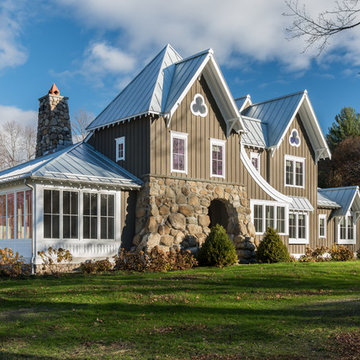
The left side of the house looks out onto a meadow and behind the house, there is a pond. The left side of the house begins to allow for more views of the landscape with full window walls, while still making use of the traditional style elements such as window muntins and a custom paneling design.
Photographer: Daniel Contelmo Jr.
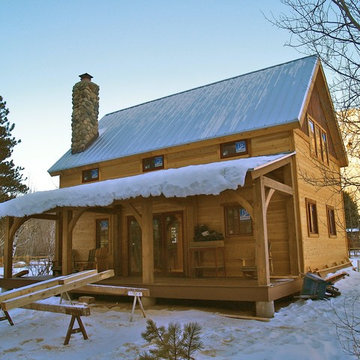
Aménagement d'une façade de maison marron craftsman en bois de taille moyenne et à un étage avec un toit à deux pans.
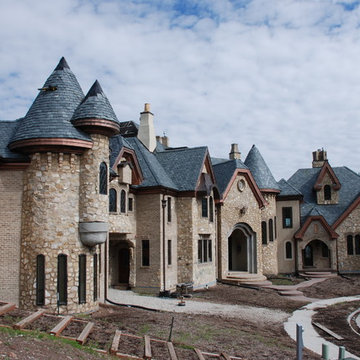
Inspiration pour une très grande façade de maison marron craftsman en pierre à niveaux décalés avec un toit à croupette et un toit en shingle.
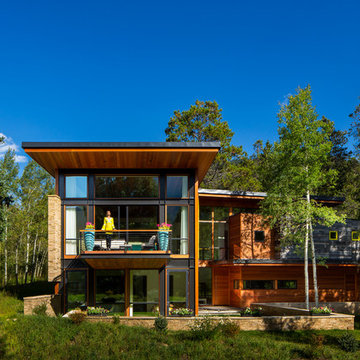
3900 sf (including garage) contemporary mountain home.
Idées déco pour une grande façade de maison marron contemporaine en bois à un étage avec un toit plat.
Idées déco pour une grande façade de maison marron contemporaine en bois à un étage avec un toit plat.
Idées déco de façades de maisons marron bleues
7