Idées déco de façades de maisons marron bleues
Trier par :
Budget
Trier par:Populaires du jour
41 - 60 sur 13 192 photos
1 sur 3
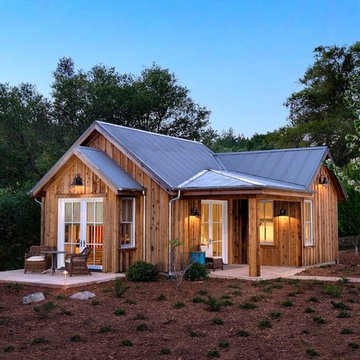
Réalisation d'une petite façade de maison marron chalet en bois de plain-pied avec un toit à deux pans et un toit en métal.

Marvin Windows - Slate Roof - Cedar Shake Siding - Marving Widows Award
Cette photo montre une très grande façade de maison marron craftsman en bois à un étage avec un toit à deux pans et un toit mixte.
Cette photo montre une très grande façade de maison marron craftsman en bois à un étage avec un toit à deux pans et un toit mixte.
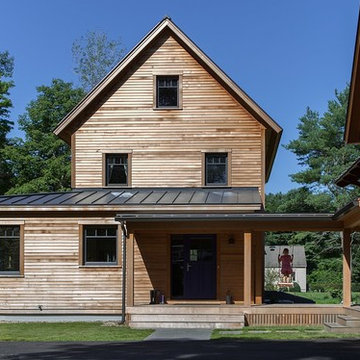
Lincoln Farmhouse
LEED-H Platinum, Net-Positive Energy
OVERVIEW. This LEED Platinum certified modern farmhouse ties into the cultural landscape of Lincoln, Massachusetts - a town known for its rich history, farming traditions, conservation efforts, and visionary architecture. The goal was to design and build a new single family home on 1.8 acres that respects the neighborhood’s agrarian roots, produces more energy than it consumes, and provides the family with flexible spaces to live-play-work-entertain. The resulting 2,800 SF home is proof that families do not need to compromise on style, space or comfort in a highly energy-efficient and healthy home.
CONNECTION TO NATURE. The attached garage is ubiquitous in new construction in New England’s cold climate. This home’s barn-inspired garage is intentionally detached from the main dwelling. A covered walkway connects the two structures, creating an intentional connection with the outdoors between auto and home.
FUNCTIONAL FLEXIBILITY. With a modest footprint, each space must serve a specific use, but also be flexible for atypical scenarios. The Mudroom serves everyday use for the couple and their children, but is also easy to tidy up to receive guests, eliminating the need for two entries found in most homes. A workspace is conveniently located off the mudroom; it looks out on to the back yard to supervise the children and can be closed off with a sliding door when not in use. The Away Room opens up to the Living Room for everyday use; it can be closed off with its oversized pocket door for secondary use as a guest bedroom with en suite bath.
NET POSITIVE ENERGY. The all-electric home consumes 70% less energy than a code-built house, and with measured energy data produces 48% more energy annually than it consumes, making it a 'net positive' home. Thick walls and roofs lack thermal bridging, windows are high performance, triple-glazed, and a continuous air barrier yields minimal leakage (0.27ACH50) making the home among the tightest in the US. Systems include an air source heat pump, an energy recovery ventilator, and a 13.1kW photovoltaic system to offset consumption and support future electric cars.
ACTUAL PERFORMANCE. -6.3 kBtu/sf/yr Energy Use Intensity (Actual monitored project data reported for the firm’s 2016 AIA 2030 Commitment. Average single family home is 52.0 kBtu/sf/yr.)
o 10,900 kwh total consumption (8.5 kbtu/ft2 EUI)
o 16,200 kwh total production
o 5,300 kwh net surplus, equivalent to 15,000-25,000 electric car miles per year. 48% net positive.
WATER EFFICIENCY. Plumbing fixtures and water closets consume a mere 60% of the federal standard, while high efficiency appliances such as the dishwasher and clothes washer also reduce consumption rates.
FOOD PRODUCTION. After clearing all invasive species, apple, pear, peach and cherry trees were planted. Future plans include blueberry, raspberry and strawberry bushes, along with raised beds for vegetable gardening. The house also offers a below ground root cellar, built outside the home's thermal envelope, to gain the passive benefit of long term energy-free food storage.
RESILIENCY. The home's ability to weather unforeseen challenges is predictable - it will fare well. The super-insulated envelope means during a winter storm with power outage, heat loss will be slow - taking days to drop to 60 degrees even with no heat source. During normal conditions, reduced energy consumption plus energy production means shelter from the burden of utility costs. Surplus production can power electric cars & appliances. The home exceeds snow & wind structural requirements, plus far surpasses standard construction for long term durability planning.
ARCHITECT: ZeroEnergy Design http://zeroenergy.com/lincoln-farmhouse
CONTRACTOR: Thoughtforms http://thoughtforms-corp.com/
PHOTOGRAPHER: Chuck Choi http://www.chuckchoi.com/
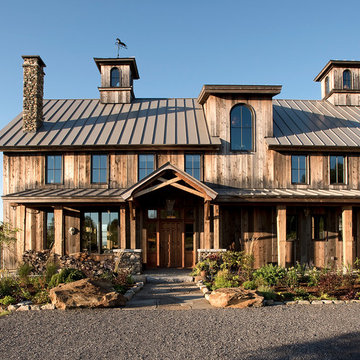
James R. Salomon Photography
Inspiration pour une grande façade de maison marron rustique en bois à deux étages et plus avec un toit à deux pans.
Inspiration pour une grande façade de maison marron rustique en bois à deux étages et plus avec un toit à deux pans.
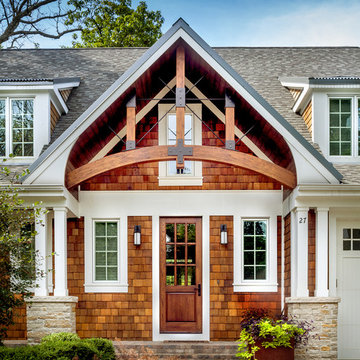
http://www.pickellbuilders.com. The front entry gable features a rustic arched beam, iron brackers, and cedar shake. Photo by Paul Schlismann.
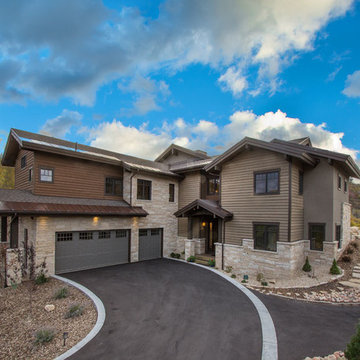
Scot Zimmerman
Aménagement d'une grande façade de maison marron classique à un étage avec un revêtement mixte et un toit à deux pans.
Aménagement d'une grande façade de maison marron classique à un étage avec un revêtement mixte et un toit à deux pans.
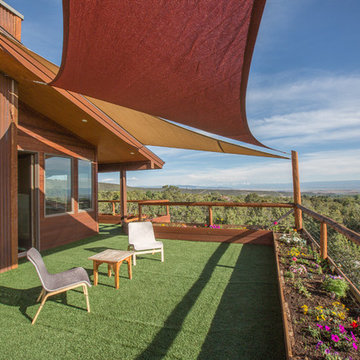
Cette photo montre une grande façade de maison marron montagne en bois à deux étages et plus avec un toit en appentis et un toit en shingle.
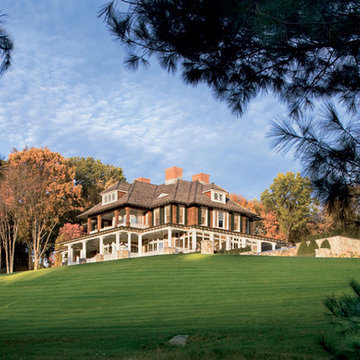
Featured in the July 2010 Issue of Architectural Digest. Photographer: Scott Frances, Architectural Digest. Shingle Style, with a touch of Colonial Revival symmetry and porch detailing. It is subtle yet majestic, with 11 foot high ceilings and deep wrap around porches. The porches are essential to the views, creating a transition point, and giving a human scale to the great outdoors. Large bay windows afford wide open views to all the Western River views, yet are classically detailed.
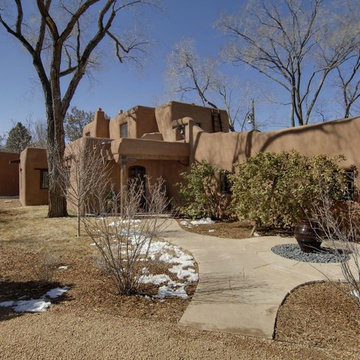
santa fe style front garden on the east side
Idées déco pour une façade de maison marron sud-ouest américain en adobe de taille moyenne et à un étage avec un toit plat.
Idées déco pour une façade de maison marron sud-ouest américain en adobe de taille moyenne et à un étage avec un toit plat.
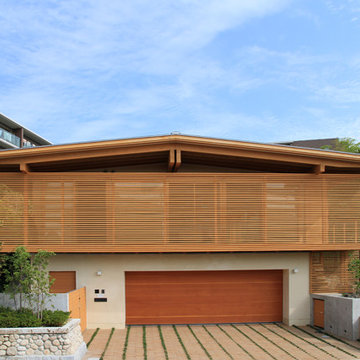
Idée de décoration pour une façade de maison marron asiatique à un étage avec un revêtement mixte et un toit à deux pans.
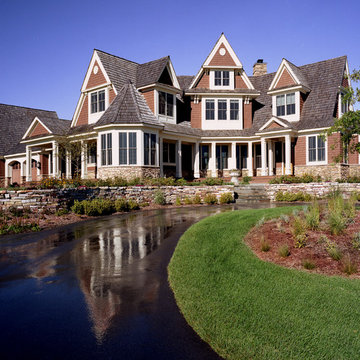
Idée de décoration pour une grande façade de maison marron champêtre en bois à deux étages et plus avec un toit à deux pans et un toit en shingle.
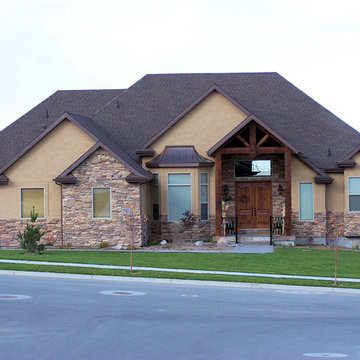
Idée de décoration pour une grande façade de maison marron craftsman de plain-pied avec un revêtement mixte et un toit à croupette.
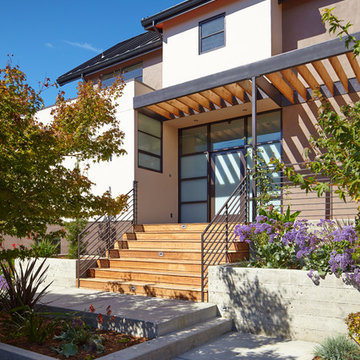
Originally a nearly three-story tall 1920’s European-styled home was turned into a modern villa for work and home. A series of low concrete retaining wall planters and steps gradually takes you up to the second level entry, grounding or anchoring the house into the site, as does a new wrap around veranda and trellis. Large eave overhangs on the upper roof were designed to give the home presence and were accented with a Mid-century orange color. The new master bedroom addition white box creates a better sense of entry and opens to the wrap around veranda at the opposite side. Inside the owners live on the lower floor and work on the upper floor with the garage basement for storage, archives and a ceramics studio. New windows and open spaces were created for the graphic designer owners; displaying their mid-century modern furnishings collection.
A lot of effort went into attempting to lower the house visually by bringing the ground plane higher with the concrete retaining wall planters, steps, wrap around veranda and trellis, and the prominent roof with exaggerated overhangs. That the eaves were painted orange is a cool reflection of the owner’s Dutch heritage. Budget was a driver for the project and it was determined that the footprint of the home should have minimal extensions and that the new windows remain in the same relative locations as the old ones. Wall removal was utilized versus moving and building new walls where possible.
Photo Credit: John Sutton Photography.
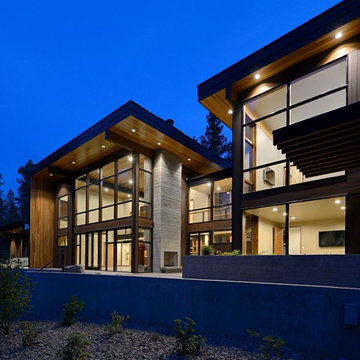
Oliver Irwin Photography
www.oliveriphoto.com
Park Lane Residence is a single family house designed in a unique, northwest modern style. The goal of the project is to create a space that allows the family to entertain their guests in a welcoming one-of-a-kind environment. Uptic Studios took into consideration the relation between the exterior and interior spaces creating a smooth transition with an open concept design and celebrating the natural environment. The Clean geometry and contrast in materials creates an integrative design that is both artistic, functional and in harmony with its surroundings. Uptic Studios provided the privacy needed, while also opening the space to the surrounding environment with large floor to ceiling windows. The large overhangs and trellises reduce solar exposure in the summer, while provides protection from the elements and letting in daylight in the winter. The crisp hardwood, metal and stone blends the exterior with the beautiful surrounding nature.

This prefabricated 1,800 square foot Certified Passive House is designed and built by The Artisans Group, located in the rugged central highlands of Shaw Island, in the San Juan Islands. It is the first Certified Passive House in the San Juans, and the fourth in Washington State. The home was built for $330 per square foot, while construction costs for residential projects in the San Juan market often exceed $600 per square foot. Passive House measures did not increase this projects’ cost of construction.
The clients are retired teachers, and desired a low-maintenance, cost-effective, energy-efficient house in which they could age in place; a restful shelter from clutter, stress and over-stimulation. The circular floor plan centers on the prefabricated pod. Radiating from the pod, cabinetry and a minimum of walls defines functions, with a series of sliding and concealable doors providing flexible privacy to the peripheral spaces. The interior palette consists of wind fallen light maple floors, locally made FSC certified cabinets, stainless steel hardware and neutral tiles in black, gray and white. The exterior materials are painted concrete fiberboard lap siding, Ipe wood slats and galvanized metal. The home sits in stunning contrast to its natural environment with no formal landscaping.
Photo Credit: Art Gray

Exemple d'une façade de maison marron craftsman en bois de taille moyenne et de plain-pied avec un toit à deux pans.
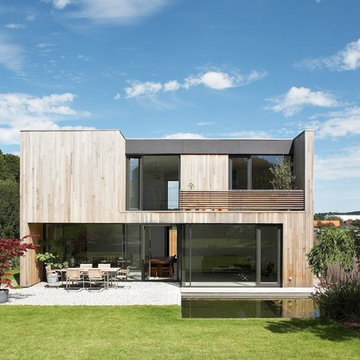
Foto: Stefan Bayer, Darmstadt
Exemple d'une façade de maison marron moderne en bois de taille moyenne et à un étage avec un toit plat.
Exemple d'une façade de maison marron moderne en bois de taille moyenne et à un étage avec un toit plat.

Exemple d'une grande façade de grange rénovée marron nature en bois à un étage avec un toit à deux pans.
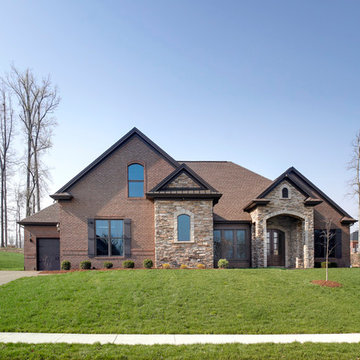
Jagoe Homes, Inc.
Project: Lake Forest, Andrew Johnson Home.
Location: Owensboro, Kentucky. Site: LF 332.
Aménagement d'une grande façade de maison marron classique à un étage avec un revêtement mixte.
Aménagement d'une grande façade de maison marron classique à un étage avec un revêtement mixte.

CAST architecture
Aménagement d'une petite façade de maison métallique et marron contemporaine de plain-pied avec un toit en appentis.
Aménagement d'une petite façade de maison métallique et marron contemporaine de plain-pied avec un toit en appentis.
Idées déco de façades de maisons marron bleues
3