Idées déco de façades de maisons marron bleues
Trier par :
Budget
Trier par:Populaires du jour
21 - 40 sur 13 192 photos
1 sur 3
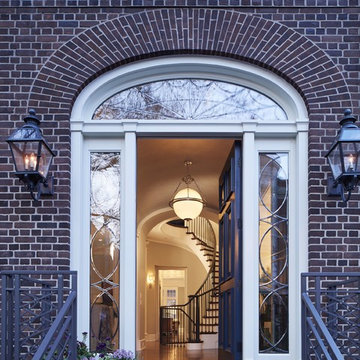
Nathan Kirkman
Cette image montre une grande façade de maison marron traditionnelle en brique à deux étages et plus.
Cette image montre une grande façade de maison marron traditionnelle en brique à deux étages et plus.
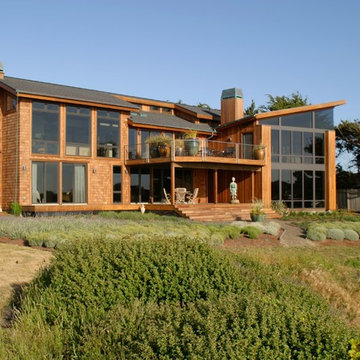
The rear of the house sits 80 feet above the Pacific Ocean. The upper level was contains the main living spaces and master suite. The lower level has a guest room, rec room and home office.
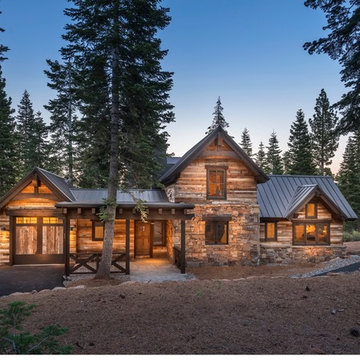
Réalisation d'une grande façade de maison marron chalet à un étage avec un revêtement mixte et un toit à deux pans.
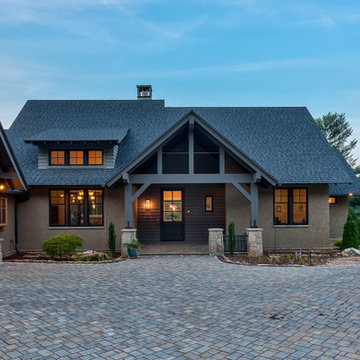
Kevin Meechan - Meechan Architectural Photography
Inspiration pour une grande façade de maison marron craftsman en stuc à un étage avec un toit à deux pans et un toit en shingle.
Inspiration pour une grande façade de maison marron craftsman en stuc à un étage avec un toit à deux pans et un toit en shingle.
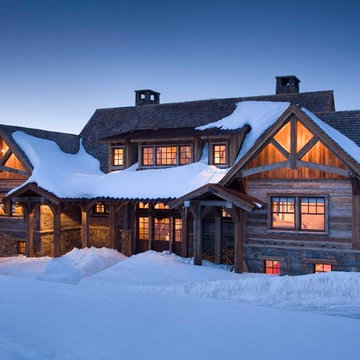
Gordon Gregory
Cette photo montre une très grande façade de maison marron montagne en bois à un étage avec un toit à deux pans et un toit en shingle.
Cette photo montre une très grande façade de maison marron montagne en bois à un étage avec un toit à deux pans et un toit en shingle.
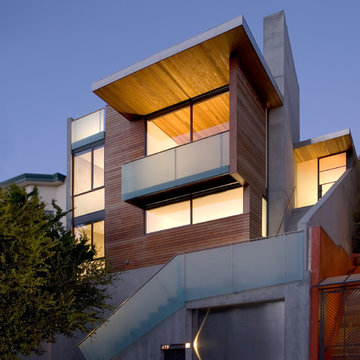
Photo credit: Ethan Kaplan
Inspiration pour une grande façade de maison marron minimaliste en bois à deux étages et plus avec un toit en appentis.
Inspiration pour une grande façade de maison marron minimaliste en bois à deux étages et plus avec un toit en appentis.
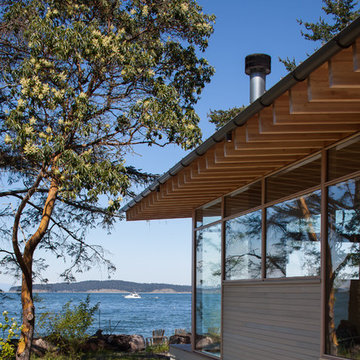
Sean Airhart
Cette photo montre une façade de maison marron tendance en bois à un étage avec un toit à deux pans.
Cette photo montre une façade de maison marron tendance en bois à un étage avec un toit à deux pans.
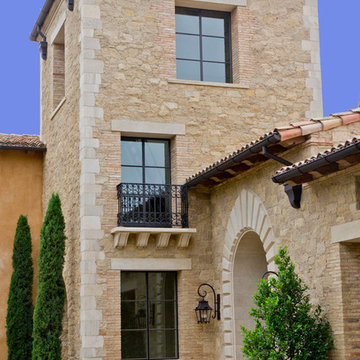
Custom steel doors and windows.
Aménagement d'une grande façade de maison marron méditerranéenne à deux étages et plus avec un revêtement mixte et un toit à deux pans.
Aménagement d'une grande façade de maison marron méditerranéenne à deux étages et plus avec un revêtement mixte et un toit à deux pans.
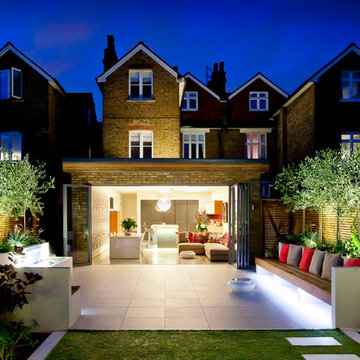
Idées déco pour une façade de maison marron contemporaine en brique à deux étages et plus avec un toit à deux pans.

This timber frame modern mountain home has a layout that spreads across one level, giving the kitchen, dining room, great room, and bedrooms a view from the windows framed in timber and steel.
Produced By: PrecisionCraft Log & Timber Homes
Photo Credit: Heidi Long
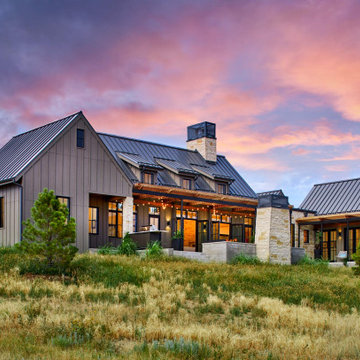
Cette image montre une grande façade de maison marron rustique à un étage avec un revêtement mixte, un toit à deux pans et un toit en métal.
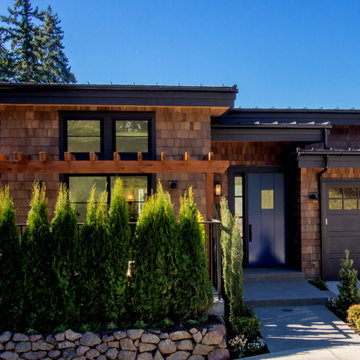
Cette photo montre une façade de maison de ville marron chic en bois de taille moyenne et à un étage avec un toit en appentis et un toit en métal.
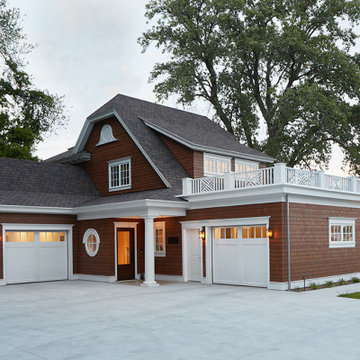
Réalisation d'une façade de maison marron tradition en bois et bardeaux de taille moyenne et à un étage avec un toit en shingle, un toit à quatre pans et un toit marron.
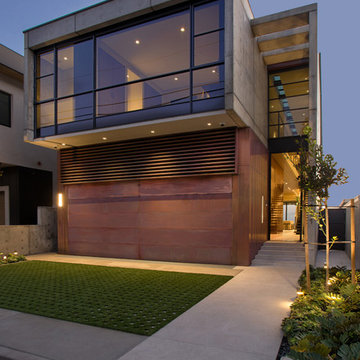
Idées déco pour une façade de maison marron contemporaine à un étage avec un revêtement mixte et un toit plat.

Exemple d'une grande façade de maison marron tendance en bois à niveaux décalés avec un toit plat.
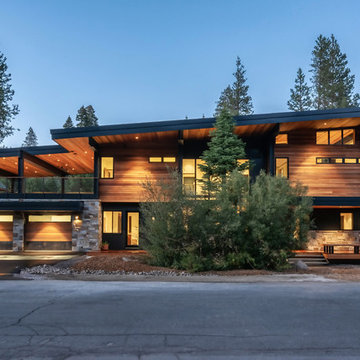
Matt Waclo Photography
Inspiration pour une façade de maison marron design en bois à un étage avec un toit en appentis.
Inspiration pour une façade de maison marron design en bois à un étage avec un toit en appentis.
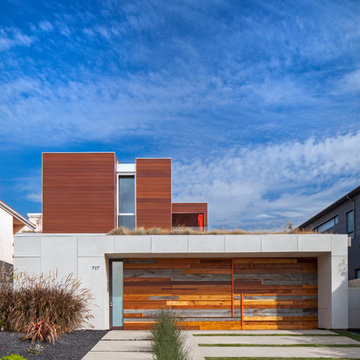
Art Gray Photography
Réalisation d'une façade de maison marron design à un étage avec un revêtement mixte, un toit plat et un toit végétal.
Réalisation d'une façade de maison marron design à un étage avec un revêtement mixte, un toit plat et un toit végétal.
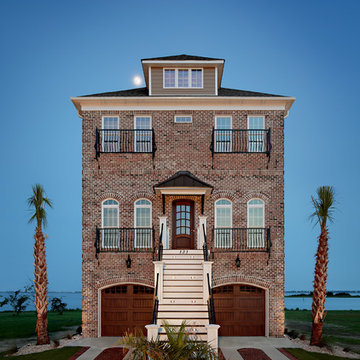
Our 2018 Home of the Year is a beautiful beach home featuring “Spalding Tudor” brick exterior with a White Brushed mortar and a distinct stairway leading into the front entrance and back exit of the home. The home also features brick pavers as an exterior pathway accent.
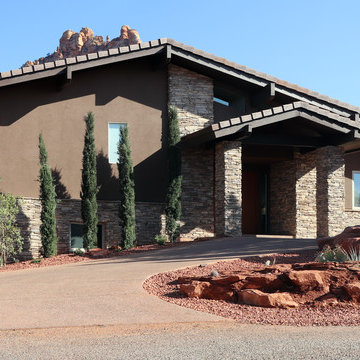
Sedona is home to people from around the world because of it's beautiful red rock mountain scenery, high desert climate, good weather and diverse community. Most residents have made a conscience choice to be here. Good buildable land is scarce so may people purchase older homes and update them in style and performance before moving in. The industry often calls these project "whole house remodels".
This home was originally built in the 70's and is located in a prestigious neighborhood beautiful views that overlook mountains and City of Sedona. It was in need of a total makeover, inside and out. The exterior of the home was transformed by removing the outdated wood and brick cladding and replacing it stucco and stone. The roof was repaired to extend it life. Windows were replaced with an energy efficient wood clad system.
Every room of the home was preplanned and remodeled to make it flow better for a modern lifestyle. A guest suite was added to the back of the existing garage to make a total of three guest suites and a master bedroom suite. The existing enclosed kitchen was opened up to create a true "great room" with access to the deck and the views. The windows and doors to the view were raised up to capture more light and scenery. An outdated brick fireplace was covered with mahogany panels and porcelain tiles to update the style. All floors were replaced with durable ceramic flooring. Outdated plumbing, appliances, lighting fixtures, cabinets and hand rails were replaced. The home was completely refurnished and decorated by the home owner in a style the fits the architectural intent.
The scope for a "whole house remodel" is much like the design of a custom home. It takes a full team of professionals to do it properly. The home owners have a second home out of state and split their time away. They were able to assemble a team that included Sustainable Sedona Residential Design, Biermann Construction as the General Contractor, a landscape designer, and structural engineer to take charge in their absence. The collaboration worked well!
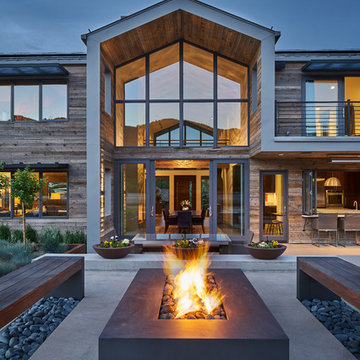
David Agnello
Exemple d'une grande façade de maison marron tendance en bois à un étage avec un toit à deux pans.
Exemple d'une grande façade de maison marron tendance en bois à un étage avec un toit à deux pans.
Idées déco de façades de maisons marron bleues
2