Idées déco de façades de maisons marron en panneau de béton fibré
Trier par:Populaires du jour
121 - 140 sur 1 786 photos
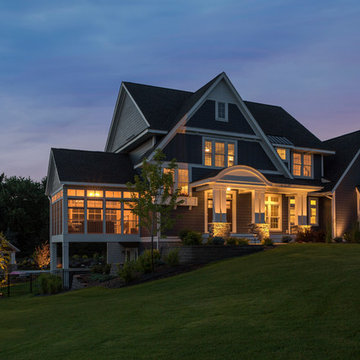
An angled front view shows off this expansive home. The arch entry with double columns welcome you as you walk in. The screen porch is enjoyed on a beautiful summer night. The white trim contrasts nicely with the siding selection. - Photo by SpaceCrafting
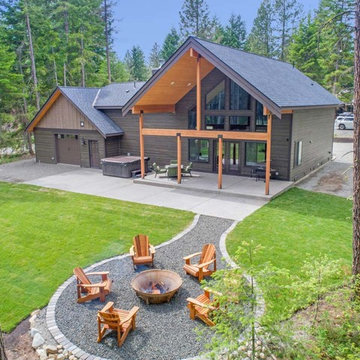
The snow finally melted all away and we were able to capture some photos of this incredible beauty! This house features prefinished siding by WoodTone - their rustic series. Which gives you the wood look and feel with the durability of cement siding. Cedar posts and corbels, all accented by the extensive amount of exterior stone!
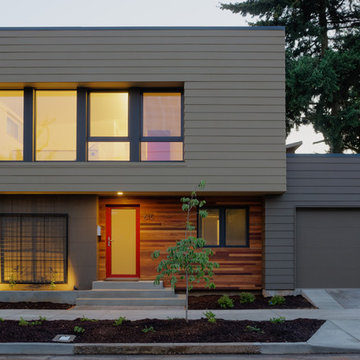
CH2 at night
Garrett Downen
Idée de décoration pour une petite façade de maison marron minimaliste en panneau de béton fibré à un étage avec un toit plat.
Idée de décoration pour une petite façade de maison marron minimaliste en panneau de béton fibré à un étage avec un toit plat.
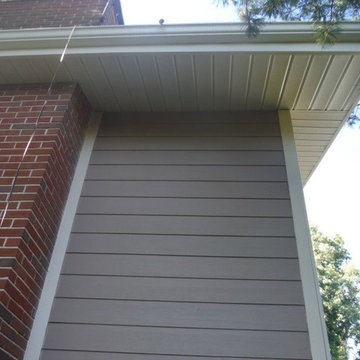
Close-up picture of the James Hardie Lap Siding in Autumn Tan
Cette photo montre une petite façade de maison marron en panneau de béton fibré à niveaux décalés.
Cette photo montre une petite façade de maison marron en panneau de béton fibré à niveaux décalés.
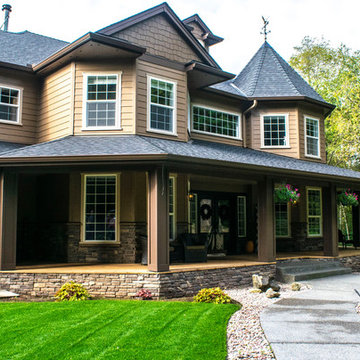
Idée de décoration pour une très grande façade de maison marron design en panneau de béton fibré à niveaux décalés avec un toit à deux pans et un toit en shingle.
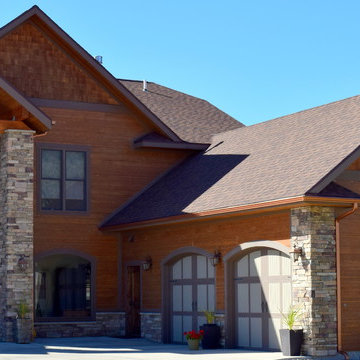
Timber Series Maple fiber cement siding, Maple craftsman shake.
Cette photo montre une très grande façade de maison marron montagne en panneau de béton fibré.
Cette photo montre une très grande façade de maison marron montagne en panneau de béton fibré.
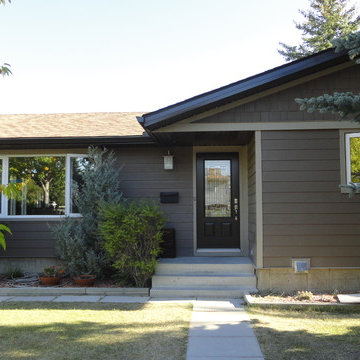
S.I.S. Supply Install Services Ltd.
Cette image montre une façade de maison marron traditionnelle en panneau de béton fibré de taille moyenne et de plain-pied avec un toit à deux pans et un toit en shingle.
Cette image montre une façade de maison marron traditionnelle en panneau de béton fibré de taille moyenne et de plain-pied avec un toit à deux pans et un toit en shingle.
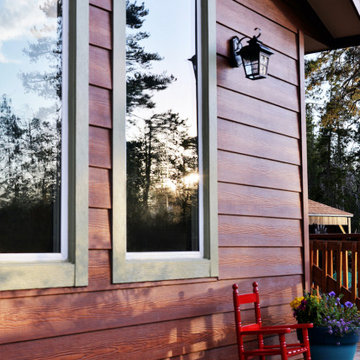
This home in Morrison, Colorado had aging cedar siding, which is a common sight in the Rocky Mountains. The cedar siding was deteriorating due to deferred maintenance. Colorado Siding Repair removed all of the aging siding and trim and installed James Hardie WoodTone Rustic siding to provide optimum protection for this home against extreme Rocky Mountain weather. This home's transformation is shocking! We love helping Colorado homeowners maximize their investment by protecting for years to come.
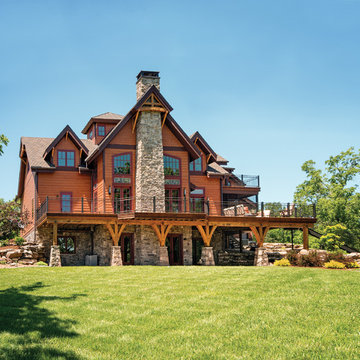
Enjoy the sun from the private balcony, the expansive deck or relax in the shade of the patio below.
Photo Credit: Hilliard Photographics
Idée de décoration pour une très grande façade de maison marron tradition en panneau de béton fibré à deux étages et plus.
Idée de décoration pour une très grande façade de maison marron tradition en panneau de béton fibré à deux étages et plus.
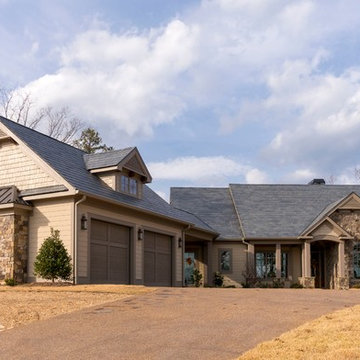
Kevin Meechan
Exemple d'une façade de maison marron chic en panneau de béton fibré de taille moyenne et à un étage avec un toit à deux pans.
Exemple d'une façade de maison marron chic en panneau de béton fibré de taille moyenne et à un étage avec un toit à deux pans.
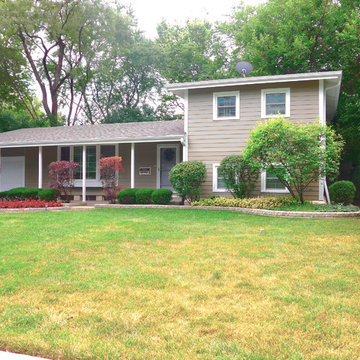
This Deerfield, IL Colonial Home was remodeled by Siding & Windows Group with James Hardieplank Select Cedarmill Lap Siding in ColorPlus Technology Color Woodstock Brown and HardieTrim Smooth Boards in ColorPlus Technology Color Arctic White.
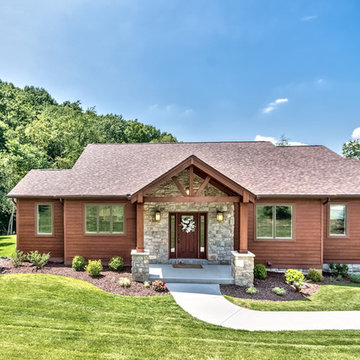
Rustic Allura wood grain sided ranch with cedar front porch
Inspiration pour une façade de maison marron chalet en panneau de béton fibré de taille moyenne et de plain-pied avec un toit à deux pans et un toit en shingle.
Inspiration pour une façade de maison marron chalet en panneau de béton fibré de taille moyenne et de plain-pied avec un toit à deux pans et un toit en shingle.
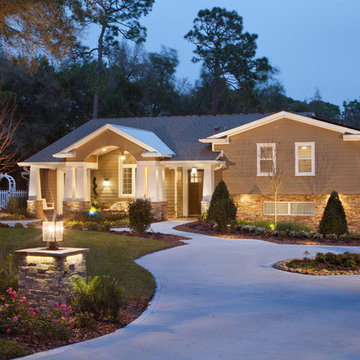
1960's Split Level needed a facelift. The Project started as a 1 bedroom & bath In-Law addition. It evolved into a Magnificent Whole House Remodel that includes a 1200 s/f Super In-Law Wing that includes 2 bedrooms, 2 baths, TV sitting area and Kitchenette. The Front Elevation was enhanced by a 12' x 30' Country Front Porch with Vaulted beadboard ceiling, Galvanized Metal Clad roof.
New Photos by Harvey Smith
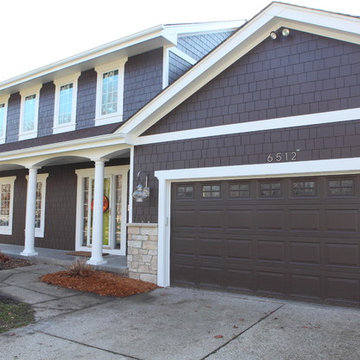
White house, black shutters, red brick. We've seen it before. Rather than rebuilding, look at all the options you have to give your home a makeover. That old white house looks brand new with shaker shingles, stone accents, and all new columns, trim and roofing.
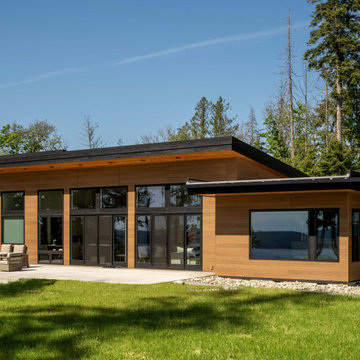
View from water side.
Inspiration pour une grande façade de maison marron minimaliste en panneau de béton fibré à un étage avec un toit en appentis, un toit en métal et un toit noir.
Inspiration pour une grande façade de maison marron minimaliste en panneau de béton fibré à un étage avec un toit en appentis, un toit en métal et un toit noir.

This Craftsman lake view home is a perfectly peaceful retreat. It features a two story deck, board and batten accents inside and out, and rustic stone details.
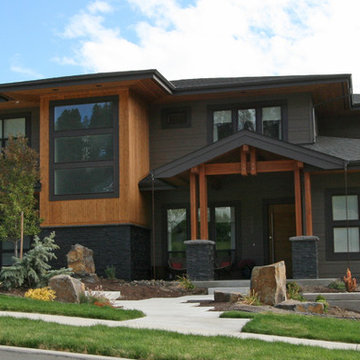
Idée de décoration pour une grande façade de maison marron design en panneau de béton fibré à un étage avec un toit à quatre pans.
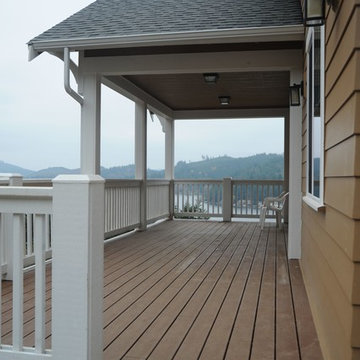
The split-level home is overlooking the water. Two balconies lend to a stunning view. Why have one balcony when you can have two?
Idée de décoration pour une façade de maison marron craftsman en panneau de béton fibré de taille moyenne et à un étage.
Idée de décoration pour une façade de maison marron craftsman en panneau de béton fibré de taille moyenne et à un étage.
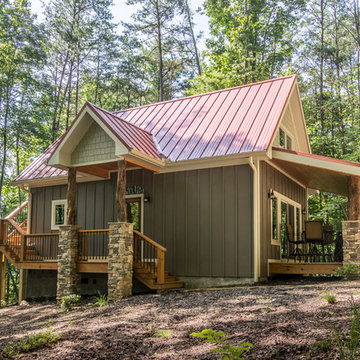
Deep in the woods, this mountain cabin just outside Asheville, NC, was designed as the perfect weekend getaway space. The owner uses it as an Airbnb for income. From the wooden cathedral ceiling to the nature-inspired loft railing, from the wood-burning free-standing stove, to the stepping stone walkways—everything is geared toward easy relaxation. For maximum interior space usage, the sleeping loft is accessed via an outside stairway.
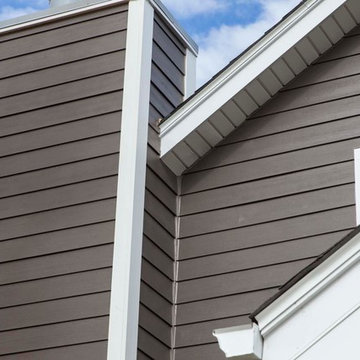
Idée de décoration pour une façade de maison marron tradition en panneau de béton fibré de taille moyenne et à un étage avec un toit à deux pans.
Idées déco de façades de maisons marron en panneau de béton fibré
7