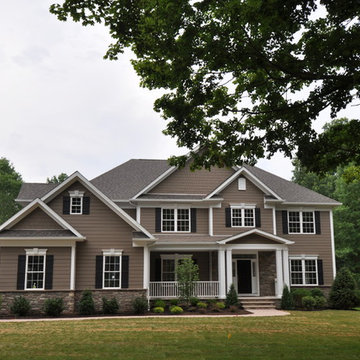Idées déco de façades de maisons marron en panneau de béton fibré
Trier par:Populaires du jour
101 - 120 sur 1 786 photos
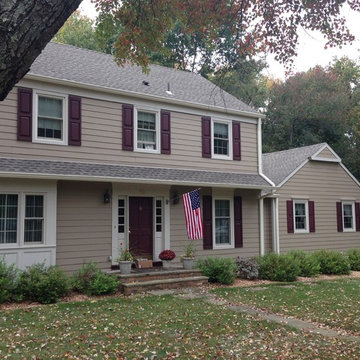
HardiePlank 7" Exposure Cedarmill (Khaki Brown)
AZEK Full-Cellular PVC Molding Profiles
GAF Timberline (Weathered Wood)
Mid-American Paneled Shutters (Bordeux)
6" Gutters and Downspouts (White)
Installed by American Home Contractors, a James Hardie Preferred Remodeler, Florham Park, NJ
Property located in Basking Ridge, NJ
www.njahc.com

This home in Morrison, Colorado had aging cedar siding, which is a common sight in the Rocky Mountains. The cedar siding was deteriorating due to deferred maintenance. Colorado Siding Repair removed all of the aging siding and trim and installed James Hardie WoodTone Rustic siding to provide optimum protection for this home against extreme Rocky Mountain weather. This home's transformation is shocking! We love helping Colorado homeowners maximize their investment by protecting for years to come.
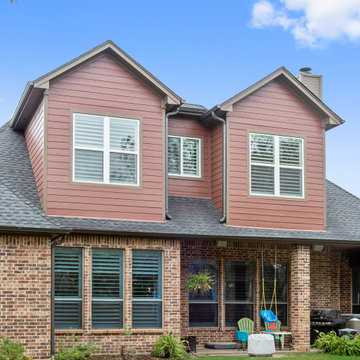
In order to create the head room needed for the spaces our clients hoped to gain, we designed two primary gabled dormers, with a center shed connection. These created the space for the new guest bedroom, exercise nook and study area off the playroom.
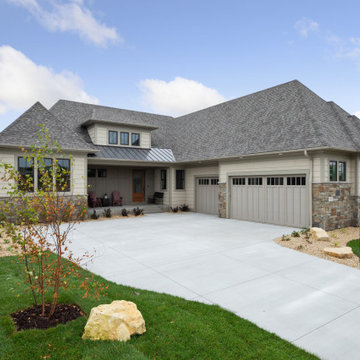
Idées déco pour une grande façade de maison marron en panneau de béton fibré de plain-pied avec un toit à quatre pans et un toit mixte.
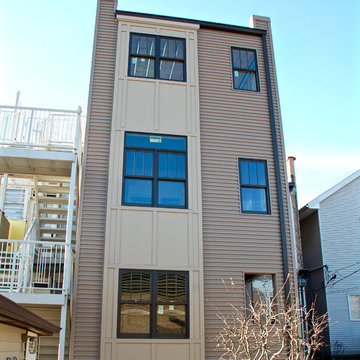
Siding & Windows Group installed Marvin Ultimate Clad Windows in Exterior Color Ebony and James HardiePlank Select Cedarmill Lap Siding in ColorPlus Technology Color Khaki Brown and and HardiePanel Vertical Siding in ColorPlus Technology Color Sail Cloth with Traditional XLD HardieTrim in ColorPlus Technology Sail Cloth. Also installed Black Gutters for nice Modern finish. Multi-Family building Exterior Remodel located in Chicago, IL.
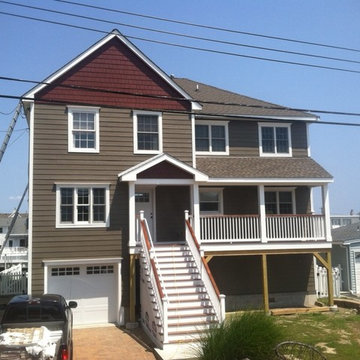
HardiePlank Cedarmill 7" Exposure (Timberbark)
AZEK Trim 3.5" (White)
GAF Timberline HD (Pewter Gray)
5" Gutters & Downspouts
Azek Deck (Kona)
Installed by American Home Contractors, Florham Park, NJ
Property located in Brick, NJ
www.njahc.com
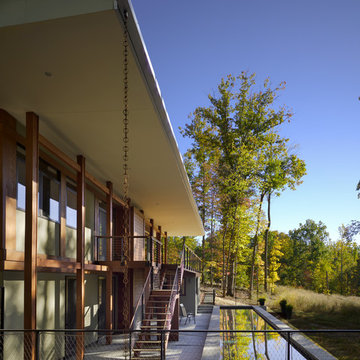
A rain chain carries rainwater to the landscape where a bioswale cleanses the storm water returning it safely to the environment. Photo: Prakash Patel
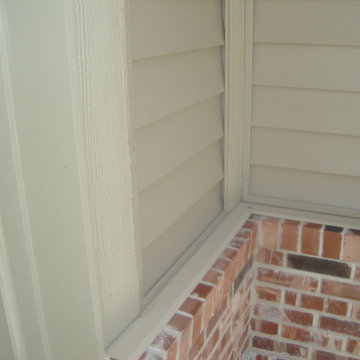
After Picture with Hardie Siding
Idées déco pour une façade de maison marron classique en panneau de béton fibré de taille moyenne et de plain-pied.
Idées déco pour une façade de maison marron classique en panneau de béton fibré de taille moyenne et de plain-pied.
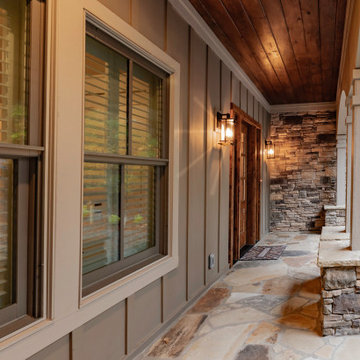
This Craftsman lake view home is a perfectly peaceful retreat. It features a two story deck, board and batten accents inside and out, and rustic stone details.
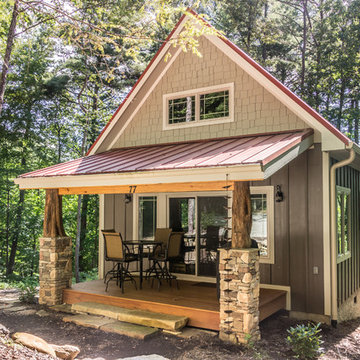
Deep in the woods, this mountain cabin just outside Asheville, NC, was designed as the perfect weekend getaway space. The owner uses it as an Airbnb for income. From the wooden cathedral ceiling to the nature-inspired loft railing, from the wood-burning free-standing stove, to the stepping stone walkways—everything is geared toward easy relaxation. For maximum interior space usage, the sleeping loft is accessed via an outside stairway.
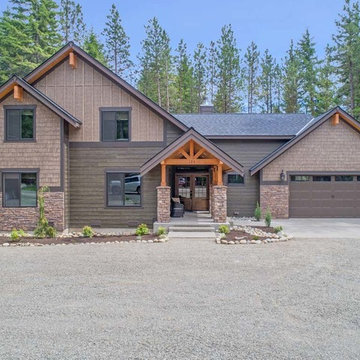
The snow finally melted all away and we were able to capture some photos of this incredible beauty! This house features prefinished siding by WoodTone - their rustic series. Which gives you the wood look and feel with the durability of cement siding. Cedar posts and corbels, all accented by the extensive amount of exterior stone!
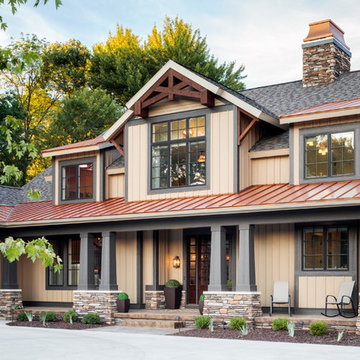
The Musgrove features clean lines and beautiful symmetry. The inviting drive welcomes homeowners and guests to a front entrance flanked by columns and stonework. The main level foyer leads to a spacious sitting area, whose hearth is shared by the open dining room and kitchen. Multiple doorways give access to a sunroom and outdoor living spaces. Also on the main floor is the master suite. Upstairs, there is room for three additional bedrooms and two full baths.
Photographer: Brad Gillette
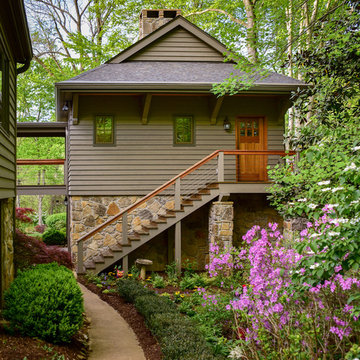
Réalisation d'une petite façade de maison marron craftsman en panneau de béton fibré à un étage avec un toit à deux pans et un toit en shingle.

This 1960s split-level home desperately needed a change - not bigger space, just better. We removed the walls between the kitchen, living, and dining rooms to create a large open concept space that still allows a clear definition of space, while offering sight lines between spaces and functions. Homeowners preferred an open U-shape kitchen rather than an island to keep kids out of the cooking area during meal-prep, while offering easy access to the refrigerator and pantry. Green glass tile, granite countertops, shaker cabinets, and rustic reclaimed wood accents highlight the unique character of the home and family. The mix of farmhouse, contemporary and industrial styles make this house their ideal home.
Outside, new lap siding with white trim, and an accent of shake shingles under the gable. The new red door provides a much needed pop of color. Landscaping was updated with a new brick paver and stone front stoop, walk, and landscaping wall.
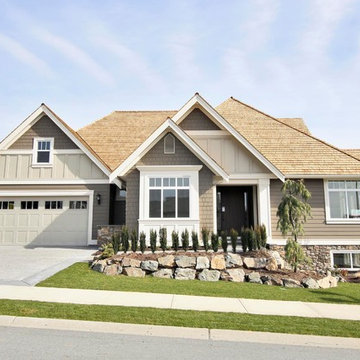
Réalisation d'une façade de maison marron design en panneau de béton fibré à deux étages et plus.
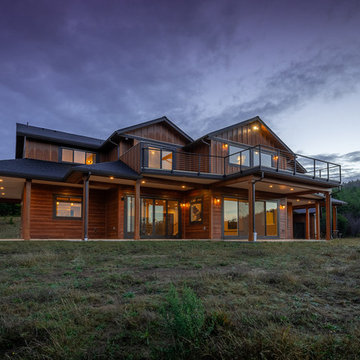
Single Family home by DC Builders using RusticSeries in Old Cherry on Allura lap.
Cette photo montre une façade de maison marron montagne en panneau de béton fibré.
Cette photo montre une façade de maison marron montagne en panneau de béton fibré.
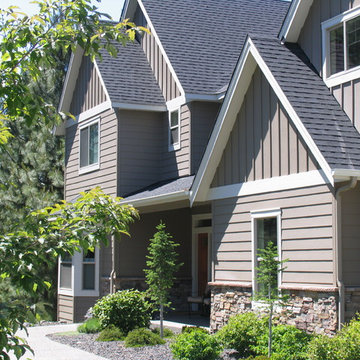
This 2-story home features batt & board accents and a side-entry to the 4-car garage.
Réalisation d'une façade de maison marron tradition en panneau de béton fibré de taille moyenne et à un étage avec un toit à deux pans.
Réalisation d'une façade de maison marron tradition en panneau de béton fibré de taille moyenne et à un étage avec un toit à deux pans.
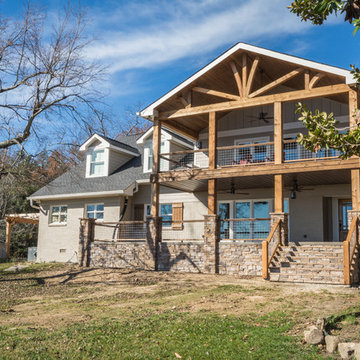
Réalisation d'une grande façade de maison marron chalet en panneau de béton fibré à un étage avec un toit à deux pans et un toit en shingle.
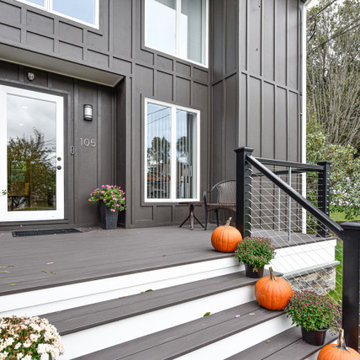
we tore down old porch which was on an angle , not allowing for a proper front entry, squared it off, added stone, made walkway wider, added cable railings Covered the entire house in board and batten hardie board
Idées déco de façades de maisons marron en panneau de béton fibré
6
