Idées déco de façades de maisons marron en panneau de béton fibré
Trier par :
Budget
Trier par:Populaires du jour
21 - 40 sur 1 786 photos
1 sur 3
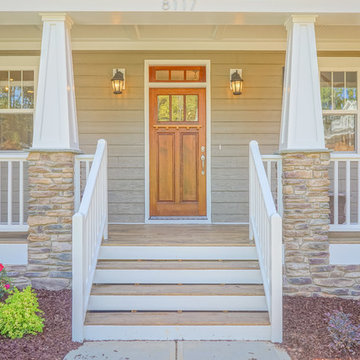
Brittany Wicked Photos
Cette image montre une façade de maison marron craftsman en panneau de béton fibré de taille moyenne et à un étage avec un toit à deux pans et un toit en shingle.
Cette image montre une façade de maison marron craftsman en panneau de béton fibré de taille moyenne et à un étage avec un toit à deux pans et un toit en shingle.
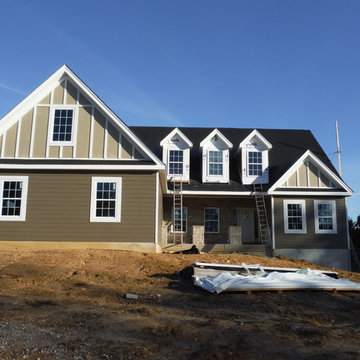
Front of the house in James Hardie Board & Batten (top on gables) in Monterey Taupe with Arctic White Batten Stripe. Also, there is James Hardie Lap Siding in Timber Bark.
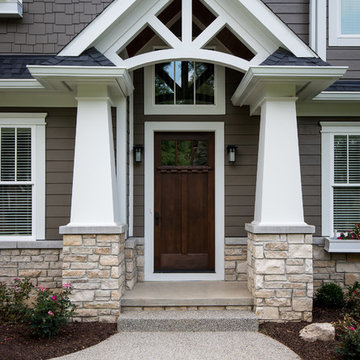
After building their first home this Bloomfield couple didn't have any immediate plans on building another until they saw this perfect property for sale. It didn't take them long to make the decision on purchasing it and moving forward with another building project. With the wife working from home it allowed them to become the general contractor for this project. It was a lot of work and a lot of decision making but they are absolutely in love with their new home. It is a dream come true for them and I am happy they chose me and Dillman & Upton to help them make it a reality.
Photo By: Kate Benjamin
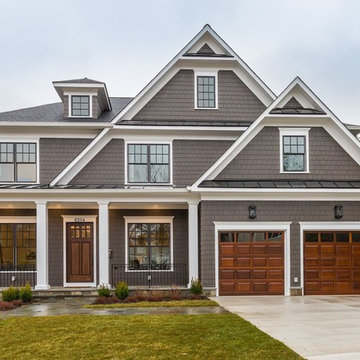
Beautiful new construction home by BrandBern Construction company on an infill lot in Bethesda, MD
Kevin Scrimgeour
Exemple d'une grande façade de maison marron chic en panneau de béton fibré à un étage avec un toit à quatre pans et un toit en shingle.
Exemple d'une grande façade de maison marron chic en panneau de béton fibré à un étage avec un toit à quatre pans et un toit en shingle.
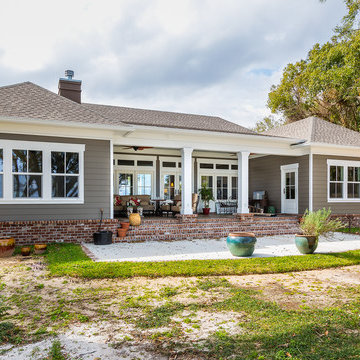
Greg Reigler
Réalisation d'une façade de maison marron craftsman en panneau de béton fibré de taille moyenne et de plain-pied avec un toit à quatre pans.
Réalisation d'une façade de maison marron craftsman en panneau de béton fibré de taille moyenne et de plain-pied avec un toit à quatre pans.
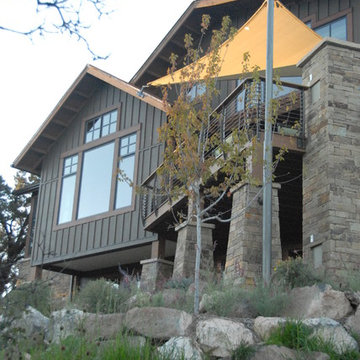
the new great room and deck now connect to the backyard. There are stairs that lead from the upper deck to the lower patio. The sail shade helps with the hot Colorado sun, without constricting the view.
WoodStone Inc, General Contractor
Home Interiors, Cortney McDougal, Interior Design
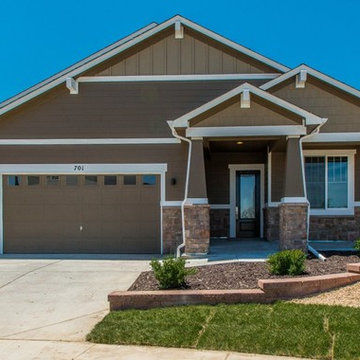
Réalisation d'une façade de maison marron craftsman en panneau de béton fibré de plain-pied avec un toit à deux pans.
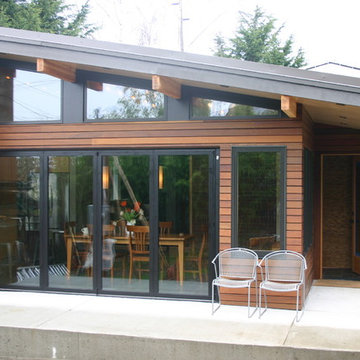
Tom Kuniholm
Inspiration pour une façade de maison marron design en panneau de béton fibré de taille moyenne et de plain-pied avec un toit à deux pans.
Inspiration pour une façade de maison marron design en panneau de béton fibré de taille moyenne et de plain-pied avec un toit à deux pans.
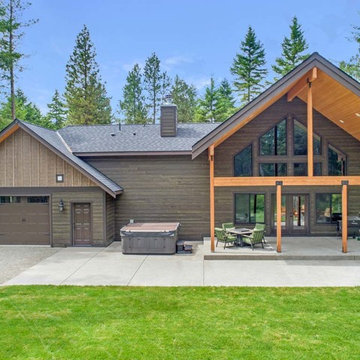
The snow finally melted all away and we were able to capture some photos of this incredible beauty! This house features prefinished siding by WoodTone - their rustic series. Which gives you the wood look and feel with the durability of cement siding. Cedar posts and corbels, all accented by the extensive amount of exterior stone!
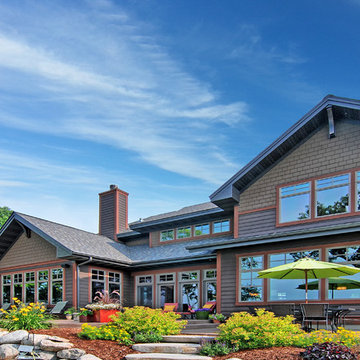
A Minnesota lake home that compliments its' surroundings and sets the stage for year-round family gatherings. The home includes features of lake cabins of the past, while also including modern elements. Built by Tomlinson Schultz of Detroit Lakes, MN.Exterior view of Minnesota lake home. Photo: Dutch Hempel
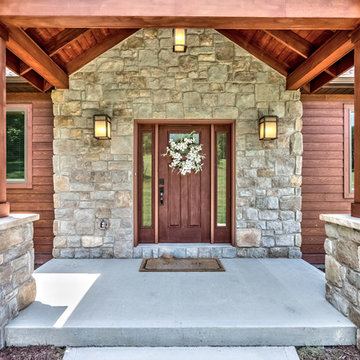
Rustic Allura wood grain sided ranch with cedar front porch and stained fiberglass front door
Idées déco pour une façade de maison marron montagne en panneau de béton fibré de taille moyenne et de plain-pied avec un toit à deux pans et un toit en shingle.
Idées déco pour une façade de maison marron montagne en panneau de béton fibré de taille moyenne et de plain-pied avec un toit à deux pans et un toit en shingle.
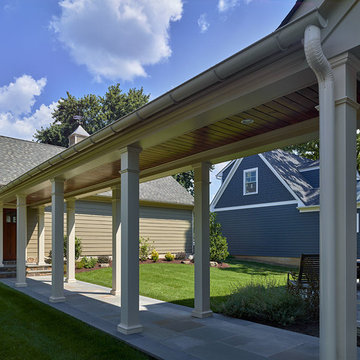
The covered walkway adds more livable usable space attached to the three (3) car garage in the rear.
Inspiration pour une façade de maison marron craftsman en panneau de béton fibré de taille moyenne et à un étage avec un toit à deux pans et un toit en shingle.
Inspiration pour une façade de maison marron craftsman en panneau de béton fibré de taille moyenne et à un étage avec un toit à deux pans et un toit en shingle.
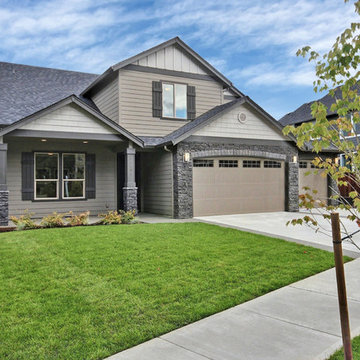
The Erickson Farm - in Vancouver, Washington by Cascade West Development Inc.
Cascade West Facebook: https://goo.gl/MCD2U1
Cascade West Website: https://goo.gl/XHm7Un
These photos, like many of ours, were taken by the good people of ExposioHDR - Portland, Or
Exposio Facebook: https://goo.gl/SpSvyo
Exposio Website: https://goo.gl/Cbm8Ya
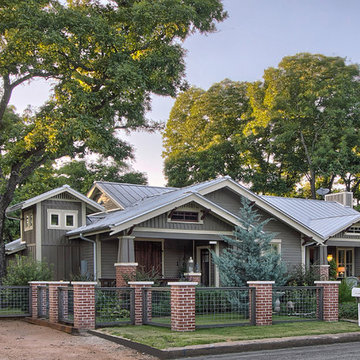
Reflections Photography
Inspiration pour une façade de maison marron craftsman en panneau de béton fibré de plain-pied et de taille moyenne avec un toit à deux pans et un toit en métal.
Inspiration pour une façade de maison marron craftsman en panneau de béton fibré de plain-pied et de taille moyenne avec un toit à deux pans et un toit en métal.
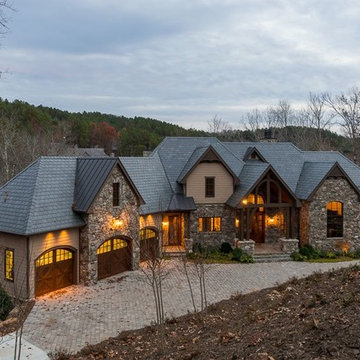
Kevin Meechan
Réalisation d'une grande façade de maison marron craftsman en panneau de béton fibré à deux étages et plus avec un toit à deux pans.
Réalisation d'une grande façade de maison marron craftsman en panneau de béton fibré à deux étages et plus avec un toit à deux pans.
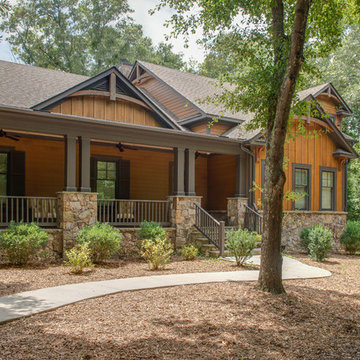
Mark Hoyle
Cette image montre une grande façade de maison marron chalet en panneau de béton fibré à un étage avec un toit à deux pans.
Cette image montre une grande façade de maison marron chalet en panneau de béton fibré à un étage avec un toit à deux pans.
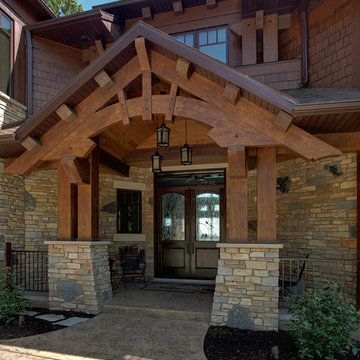
Dave Hubler
Cette photo montre une grande façade de maison marron montagne en panneau de béton fibré à un étage.
Cette photo montre une grande façade de maison marron montagne en panneau de béton fibré à un étage.
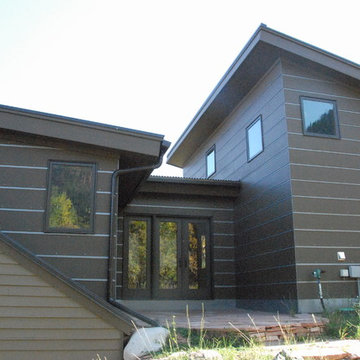
This photo shows the backside of the garage, and a new patio connected to a mud room off of the garage. This photo also shows the existing wood siding that we were allowed to keep where existing, but had to come up with a new material for the addition.
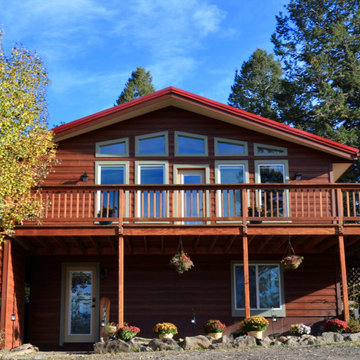
This home in Morrison, Colorado had aging cedar siding, which is a common sight in the Rocky Mountains. The cedar siding was deteriorating due to deferred maintenance. Colorado Siding Repair removed all of the aging siding and trim and installed James Hardie WoodTone Rustic siding to provide optimum protection for this home against extreme Rocky Mountain weather. This home's transformation is shocking! We love helping Colorado homeowners maximize their investment by protecting for years to come.
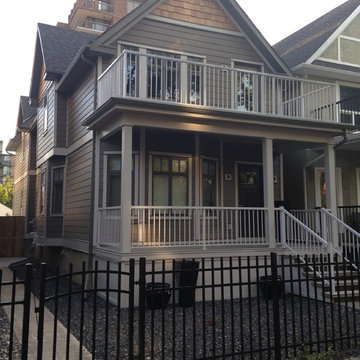
S.I.S. Supply Install Services Ltd.
Réalisation d'une grande façade de maison marron tradition en panneau de béton fibré à un étage avec un toit à deux pans.
Réalisation d'une grande façade de maison marron tradition en panneau de béton fibré à un étage avec un toit à deux pans.
Idées déco de façades de maisons marron en panneau de béton fibré
2