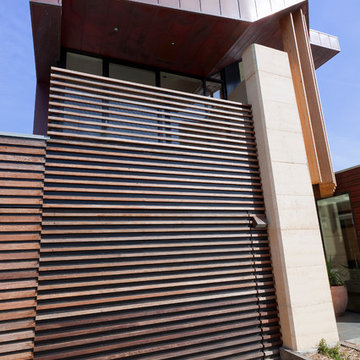Idées déco de façades de maisons marron violettes
Trier par :
Budget
Trier par:Populaires du jour
141 - 160 sur 246 photos
1 sur 3
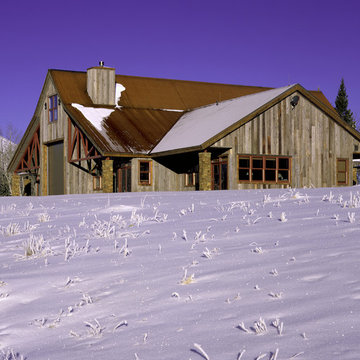
Guest Barn
Exemple d'une grande façade de maison marron nature en bois à un étage avec un toit à deux pans.
Exemple d'une grande façade de maison marron nature en bois à un étage avec un toit à deux pans.
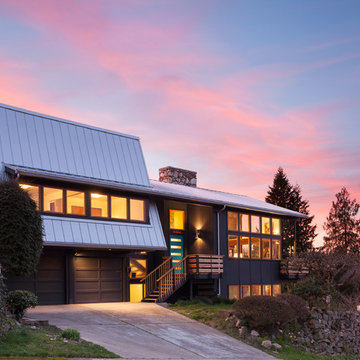
One of the most dramatic changes was replacing the cedar shingle roof with metal standing seam.
Photograph by William Wright Photography
Cette photo montre une façade de maison marron tendance en bois de taille moyenne et à un étage avec un toit en appentis et un toit en métal.
Cette photo montre une façade de maison marron tendance en bois de taille moyenne et à un étage avec un toit en appentis et un toit en métal.
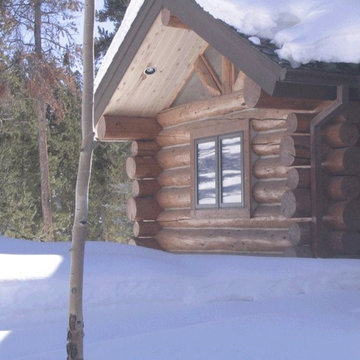
Failed coatings removed using Dumond® Smart Strip™ Log and Timber finish remover. Entire log-shell mechanically sanded with Mirka® Bulldog Gold™ abrasive disks and Sashco® Transformation® coatings applied
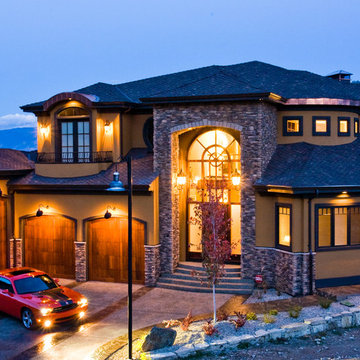
Exemple d'une grande façade de maison marron montagne en stuc à un étage avec un toit à quatre pans et un toit en shingle.
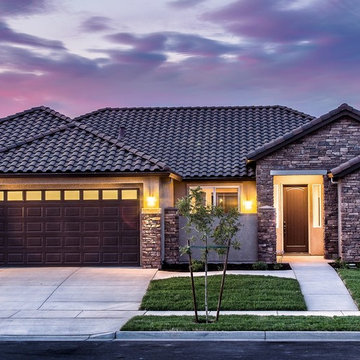
Cette photo montre une grande façade de maison marron chic de plain-pied avec un revêtement mixte.
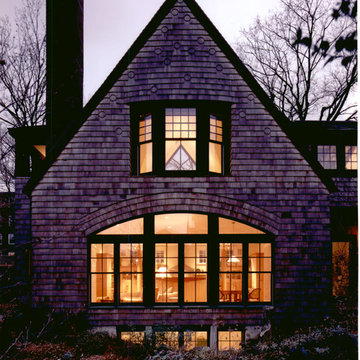
This early 19th century house was renovated to incorporate a large wing which allowed for a master bedroom suite, custom kitchen, living room and study.
The arched form of the large window and the recessed bay window recall later 19th century American architecture.
The original stair was restored. The new railing is composed of antique newels and reproduced balusters.
Custom structural columns, adorned with aluminum leaves and tiny light fixtures divide the spaces of the kitchen.
Spruce cabinets and dark green granite highlight the kitchen. The cabinets are arranged as pieces of furniture, each serving a particular purpose.
The second floor master bedroom opens onto a sleeping porch.
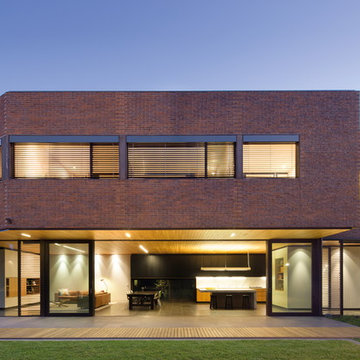
Large glazed doors slide back to connect the open plan living area with the backyard, blurring the distinction between internal and external.
Featured Product: Daniel Robertson Roman 50mm Clay Bricks in 'London'
Location: Elsternwick, VIC.
Structural Engineer: The Meyer Consulting Group
Bricklayer: All Things Brick, Block, & Stone
Builder: BD Projects
Architect: Jackson Clements Burrows
Photographer: John Gollings
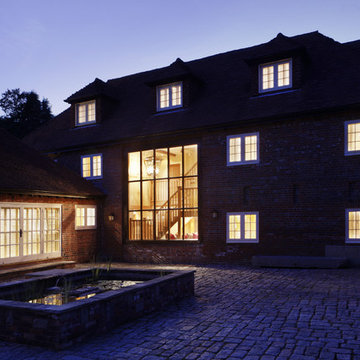
In the original coach house this huge window didn’t exist. It was the archway which allowed the coach and horses through into the courtyard, which is still with its original stone.
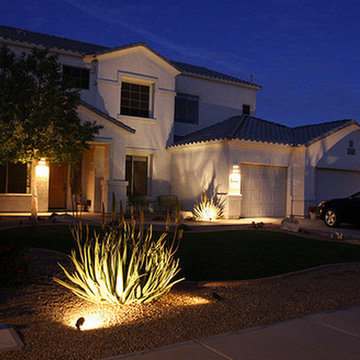
Cette image montre une façade de maison marron en béton de taille moyenne et à un étage avec un toit à deux pans.
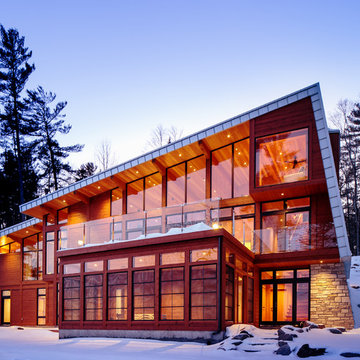
Photography: Fineline Perspectives
Cette photo montre une façade de maison marron tendance en bois de taille moyenne et à deux étages et plus avec un toit en appentis.
Cette photo montre une façade de maison marron tendance en bois de taille moyenne et à deux étages et plus avec un toit en appentis.
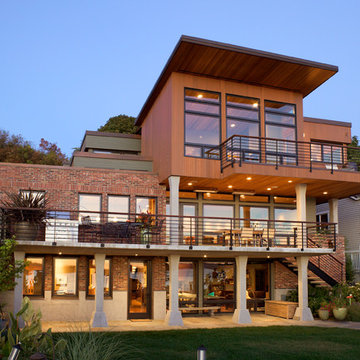
Loewen windows & doors
Aménagement d'une grande façade de maison marron contemporaine à deux étages et plus avec un revêtement mixte et un toit plat.
Aménagement d'une grande façade de maison marron contemporaine à deux étages et plus avec un revêtement mixte et un toit plat.
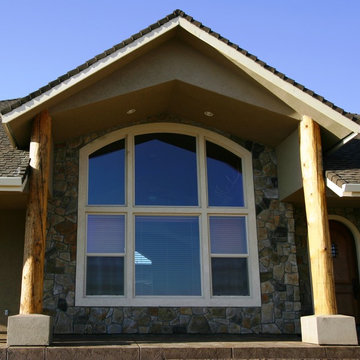
3 bedroom, 3 1/2 baths, 4-car garage, great room, trophy room, kitchen, dining room, utility room, bonus room over garage
Exemple d'une façade de maison marron montagne en stuc de taille moyenne et à un étage avec un toit à deux pans.
Exemple d'une façade de maison marron montagne en stuc de taille moyenne et à un étage avec un toit à deux pans.
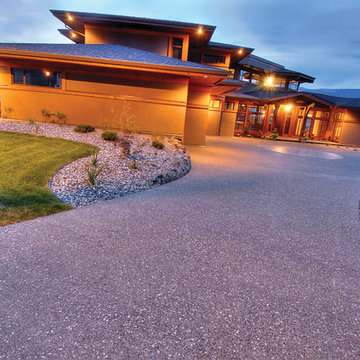
This seminal Post and Beam Timberframe home offers jaw-dropping views of the river valley below. With landscaping kept to native grasses and ponderosa pines, there is more time to play in the kidney-shaped pool, relax in the media room, or espy through the computer controlled telescope and peruse the heavens above!
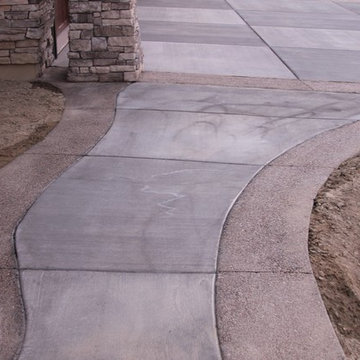
exposed aggregate concrete strips,
Réalisation d'une façade de maison marron craftsman en panneau de béton fibré de plain-pied.
Réalisation d'une façade de maison marron craftsman en panneau de béton fibré de plain-pied.
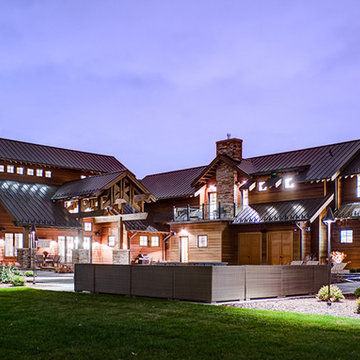
exterior showing timber trusses metal roof and wood siding
Cette photo montre une très grande façade de maison marron tendance en bois à un étage.
Cette photo montre une très grande façade de maison marron tendance en bois à un étage.
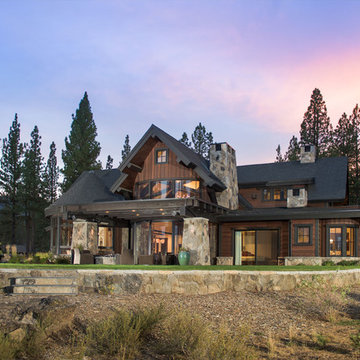
Photos: Jon M Photography
Exemple d'une grande façade de maison marron chic à un étage avec un revêtement mixte et un toit à deux pans.
Exemple d'une grande façade de maison marron chic à un étage avec un revêtement mixte et un toit à deux pans.
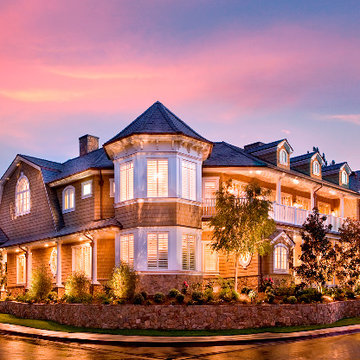
Big Canyon Community, Newport Beach, California
Idées déco pour une très grande façade de maison marron bord de mer à un étage.
Idées déco pour une très grande façade de maison marron bord de mer à un étage.
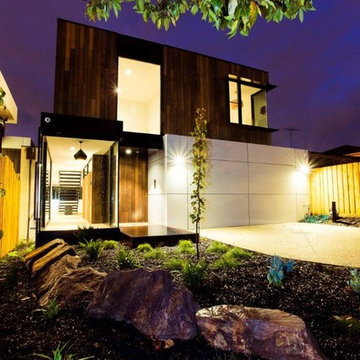
Briony Darcy
Idée de décoration pour une façade de maison marron design en bois de taille moyenne et à un étage.
Idée de décoration pour une façade de maison marron design en bois de taille moyenne et à un étage.
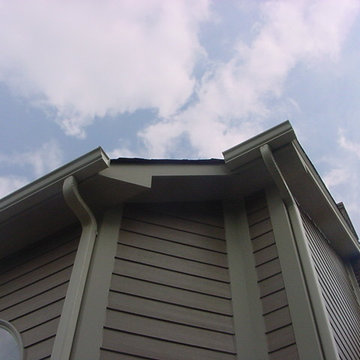
Close-up of the James Hardie Colorplus Cedarmill Lap Siding and the Soffit & Fascia
Idées déco pour une façade de maison marron classique en panneau de béton fibré de taille moyenne et à un étage.
Idées déco pour une façade de maison marron classique en panneau de béton fibré de taille moyenne et à un étage.
Idées déco de façades de maisons marron violettes
8
