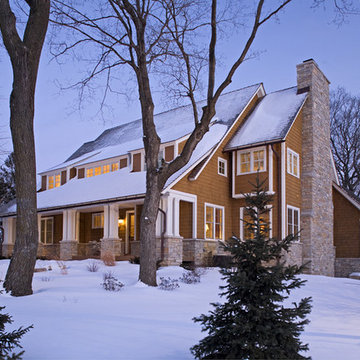Idées déco de façades de maisons marron violettes
Trier par :
Budget
Trier par:Populaires du jour
61 - 80 sur 246 photos
1 sur 3
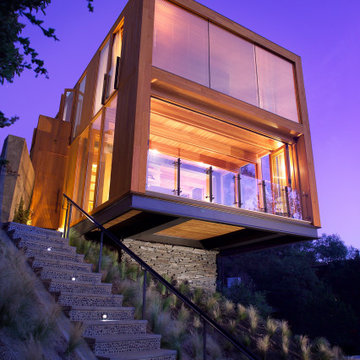
Inspiration pour une façade de maison marron minimaliste en bois de taille moyenne et à un étage avec un toit plat et un toit mixte.
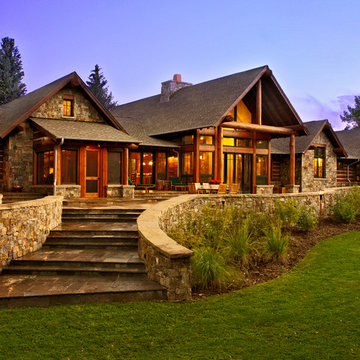
Idées déco pour une grande façade de maison marron montagne en bois de plain-pied avec un toit à deux pans et un toit en shingle.
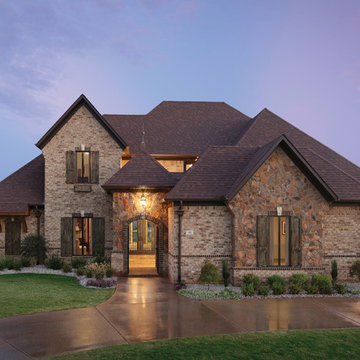
Brick house
Exemple d'une grande façade de maison marron chic en brique à un étage avec un toit à croupette.
Exemple d'une grande façade de maison marron chic en brique à un étage avec un toit à croupette.
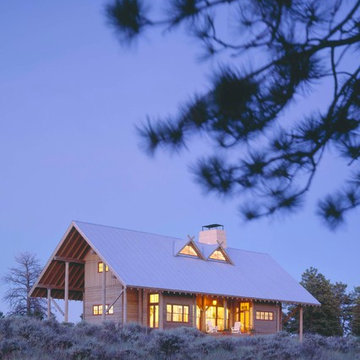
The scale, massing, texture, and use of materials attempted to compliment the natural environment. The use of pole barn post and beam construction methods intentionally reduced the impact of the built form on the indigenous landscape. The use of galvanized steel, rough sawn fir and cedar, concrete block, and industrial hardware shaped the building form to reference the regional vernacular of south central Montana, and were intended to weather and take on the patina similar to built forms found throughout the area built around the turn of the century.
J.K. Lawrence Photography
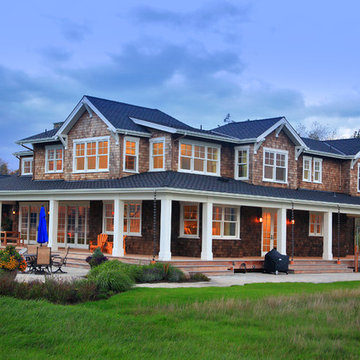
Inspiration pour une grande façade de maison marron chalet en bois à un étage avec un toit à quatre pans et un toit en shingle.
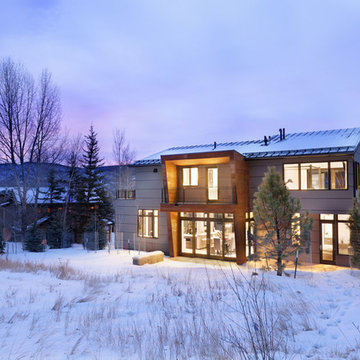
Aménagement d'une grande façade de maison marron contemporaine à un étage avec un revêtement mixte, un toit plat et un toit en métal.
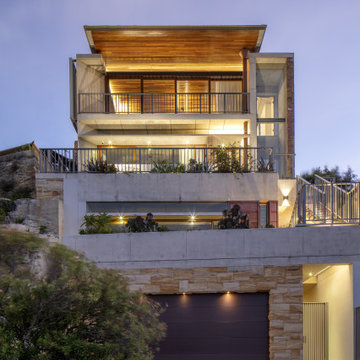
A composition of concrete, recyled brick and copper cladding with a floating timber lined steel framed roof. Built an an extremely steep site, a garage was excavated at street level with a lift to the living areas and separate studio.
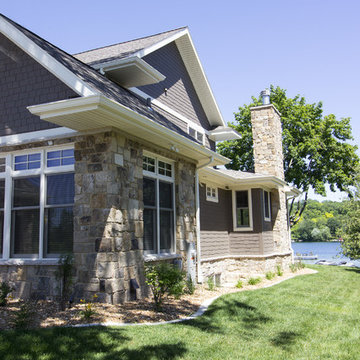
Big Timber™ from the Biltmore Collection.
All photos courtesy of Natural Stone Veneers International, Inc
Réalisation d'une façade de maison marron tradition en pierre à un étage.
Réalisation d'une façade de maison marron tradition en pierre à un étage.
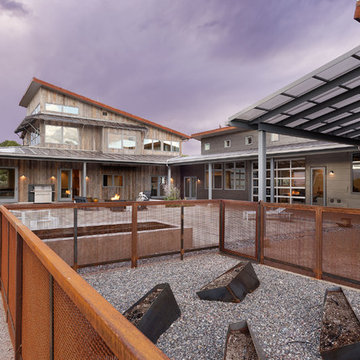
PHOTOS: Mountain Home Photo
CONTRACTOR: 3C Construction
Main level living: 1455 sq ft
Upper level Living: 1015 sq ft
Guest Wing / Office: 520 sq ft
Total Living: 2990 sq ft
Studio Space: 1520 sq ft
2 Car Garage : 575 sq ft
General Contractor: 3C Construction: Steve Lee
The client, a sculpture artist, and his wife came to J.P.A. only wanting a studio next to their home. During the design process it grew to having a living space above the studio, which grew to having a small house attached to the studio forming a compound. At this point it became clear to the client; the project was outgrowing the neighborhood. After re-evaluating the project, the live / work compound is currently sited in a natural protected nest with post card views of Mount Sopris & the Roaring Fork Valley. The courtyard compound consist of the central south facing piece being the studio flanked by a simple 2500 sq ft 2 bedroom, 2 story house one the west side, and a multi purpose guest wing /studio on the east side. The evolution of this compound came to include the desire to have the building blend into the surrounding landscape, and at the same time become the backdrop to create and display his sculpture.
“Jess has been our architect on several projects over the past ten years. He is easy to work with, and his designs are interesting and thoughtful. He always carefully listens to our ideas and is able to create a plan that meets our needs both as individuals and as a family. We highly recommend Jess Pedersen Architecture”.
- Client
“As a general contractor, I can highly recommend Jess. His designs are very pleasing with a lot of thought put in to how they are lived in. He is a real team player, adding greatly to collaborative efforts and making the process smoother for all involved. Further, he gets information out on or ahead of schedule. Really been a pleasure working with Jess and hope to do more together in the future!”
Steve Lee - 3C Construction
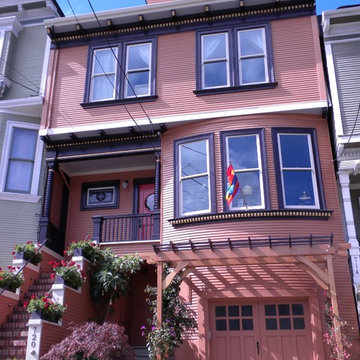
The finished facade of a beautiful Castro Street home.
Idées déco pour une grande façade de maison marron classique à deux étages et plus avec un revêtement en vinyle et un toit plat.
Idées déco pour une grande façade de maison marron classique à deux étages et plus avec un revêtement en vinyle et un toit plat.
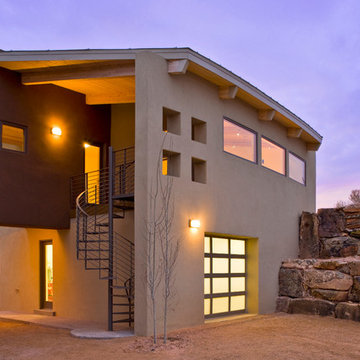
Patrick Coulie
Réalisation d'une grande façade de maison marron design en stuc à un étage.
Réalisation d'une grande façade de maison marron design en stuc à un étage.
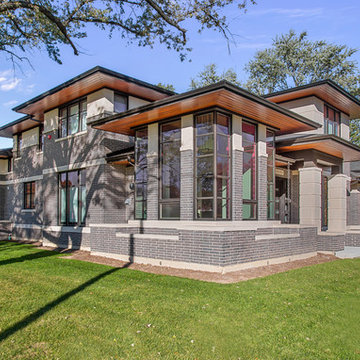
PDET Photography
Idée de décoration pour une façade de maison marron design en brique à un étage.
Idée de décoration pour une façade de maison marron design en brique à un étage.
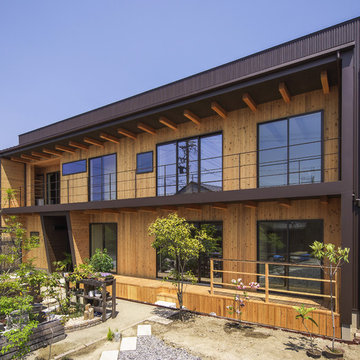
photo by : 多田ユウコ写真事務所
Aménagement d'une façade de maison métallique et marron avec un toit plat.
Aménagement d'une façade de maison métallique et marron avec un toit plat.
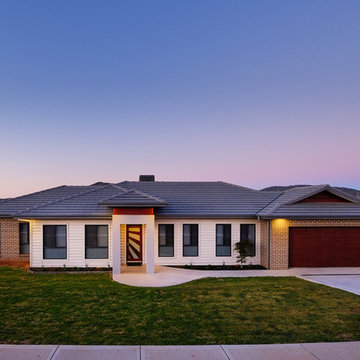
This stunning rural style home features a brick veneer exterior with Scyon Linea Board cladding and a concrete tiled roof with a rendered front portico feature.
The raised timber feature above the portico, stained timber gable feature above the garage and the Stained Corinthian "Sunburst" front door tie in perfectly with the B&D Garage door in "Coabo" contemporary profile from Garage Doors & More.
Chasing Summer Photography
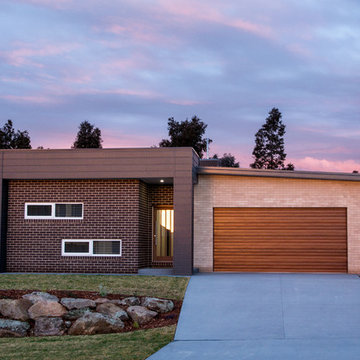
Cette image montre une façade de maison marron design en brique de taille moyenne et de plain-pied avec un toit plat et un toit en métal.
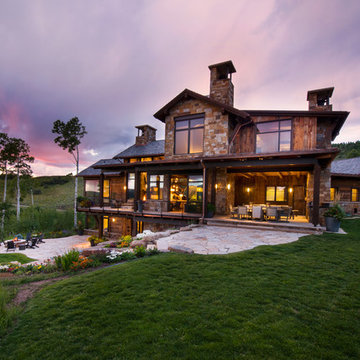
Ric Stovall
Réalisation d'une grande façade de maison marron tradition en pierre à deux étages et plus avec un toit à deux pans.
Réalisation d'une grande façade de maison marron tradition en pierre à deux étages et plus avec un toit à deux pans.
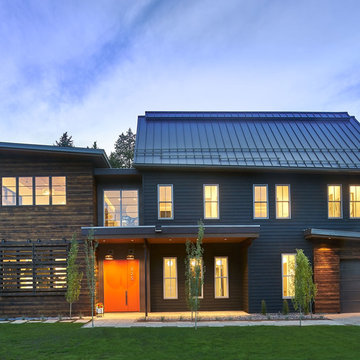
David Patterson Photography
Aménagement d'une façade de maison marron contemporaine à deux étages et plus avec un revêtement mixte, un toit en appentis et un toit en métal.
Aménagement d'une façade de maison marron contemporaine à deux étages et plus avec un revêtement mixte, un toit en appentis et un toit en métal.
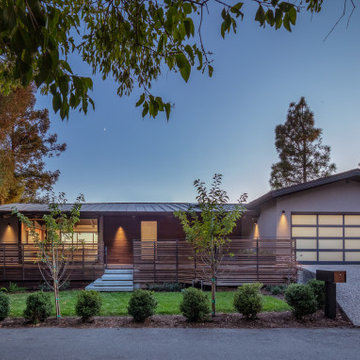
Street and front yard view.
Aménagement d'une façade de maison marron moderne à un étage avec un toit à deux pans, un toit en métal et un revêtement mixte.
Aménagement d'une façade de maison marron moderne à un étage avec un toit à deux pans, un toit en métal et un revêtement mixte.
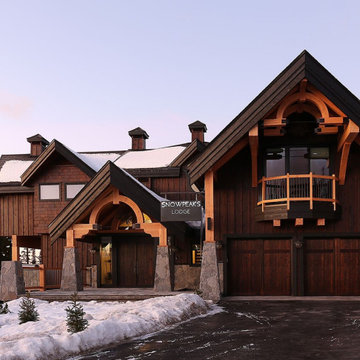
Set onto the lot to perfectly showcase the views, the front face of this chalet is incredibly detailed. Natural materials, and careful architectural details.
Idées déco de façades de maisons marron violettes
4
