Idées déco de façades de maisons marron violettes
Trier par :
Budget
Trier par:Populaires du jour
41 - 60 sur 246 photos
1 sur 3
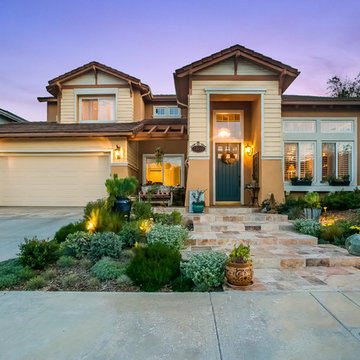
Wide, contemporary travertine walkway is softened by water-wise plantings and garden decor.
Idées déco pour une petite façade de maison marron classique en stuc à un étage avec un toit à deux pans.
Idées déco pour une petite façade de maison marron classique en stuc à un étage avec un toit à deux pans.
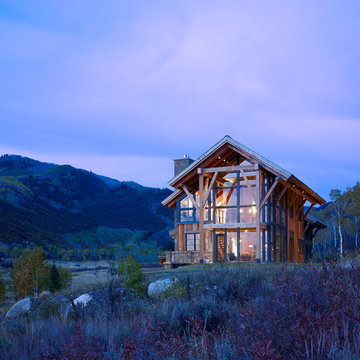
David Patterson for Gerber Berend Design Build, Steamboat Springs, Colorado.
Idées déco pour une façade de maison marron contemporaine en bois de taille moyenne et à un étage avec un toit à deux pans.
Idées déco pour une façade de maison marron contemporaine en bois de taille moyenne et à un étage avec un toit à deux pans.
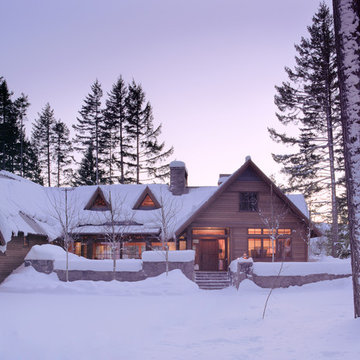
Inspiration pour une façade de maison marron chalet en bois de taille moyenne et à un étage avec un toit à deux pans et un toit en métal.
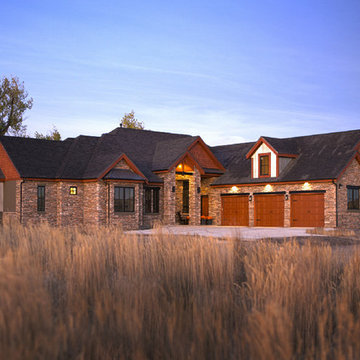
Idées déco pour une façade de maison marron classique de taille moyenne et de plain-pied avec un revêtement mixte, un toit à deux pans et un toit en shingle.
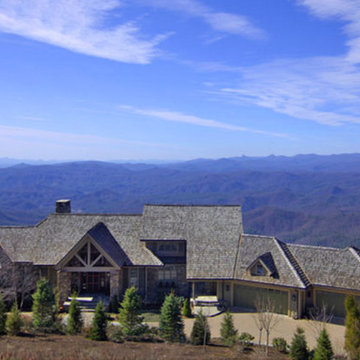
Inspiration pour une grande façade de maison marron chalet en pierre de plain-pied.
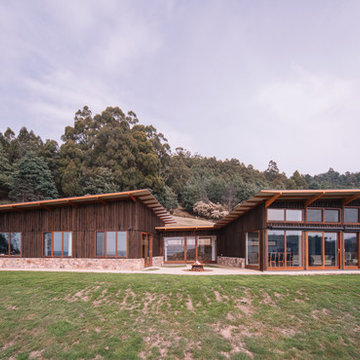
Photo: Jonathan Wherrett
Inspiration pour une façade de maison marron design en bois de plain-pied avec un toit plat et un toit en métal.
Inspiration pour une façade de maison marron design en bois de plain-pied avec un toit plat et un toit en métal.
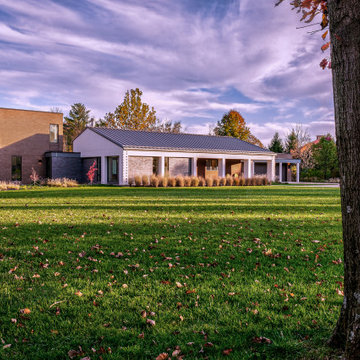
On front approach, studio, 2-story bedroom wing, living, and garage come into focus - Rural Modern House - North Central Indiana - Architect: HAUS | Architecture For Modern Lifestyles - Indianapolis Architect - Photo: Adam Reynolds Photography
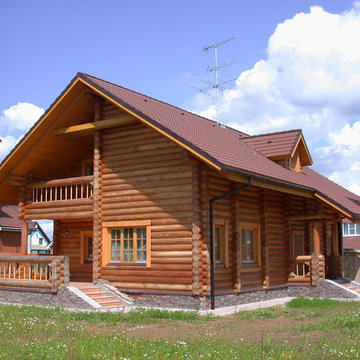
Cette photo montre une façade de maison marron nature en bois à un étage avec un toit à deux pans.
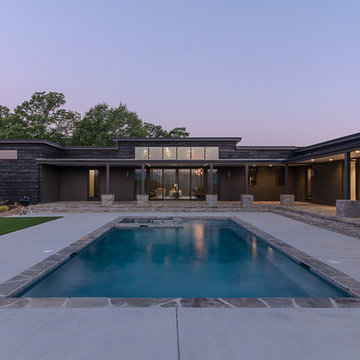
Réalisation d'une très grande façade de maison marron minimaliste en bois de plain-pied avec un toit plat.
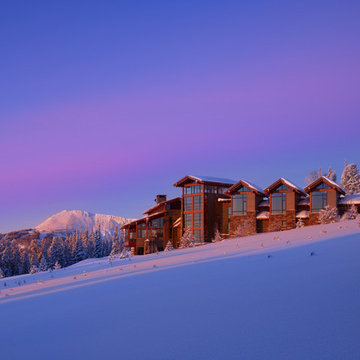
Photography Courtesy of Benjamin Benschneider
www.benschneiderphoto.com/
Cette image montre une grande façade de maison marron chalet en bois à deux étages et plus avec un toit à deux pans et un toit en métal.
Cette image montre une grande façade de maison marron chalet en bois à deux étages et plus avec un toit à deux pans et un toit en métal.
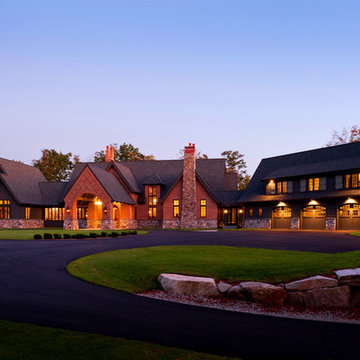
Resting upon a 120-acre rural hillside, this 17,500 square-foot residence has unencumbered mountain views to the east, south and west. The exterior design palette for the public side is a more formal Tudor style of architecture, including intricate brick detailing; while the materials for the private side tend toward a more casual mountain-home style of architecture with a natural stone base and hand-cut wood siding.
Primary living spaces and the master bedroom suite, are located on the main level, with guest accommodations on the upper floor of the main house and upper floor of the garage. The interior material palette was carefully chosen to match the stunning collection of antique furniture and artifacts, gathered from around the country. From the elegant kitchen to the cozy screened porch, this residence captures the beauty of the White Mountains and embodies classic New Hampshire living.
Photographer: Joseph St. Pierre
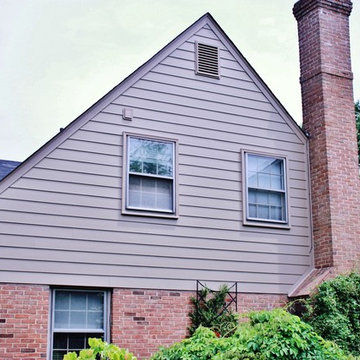
With the new Hardieplank lap siding the warping problem was eradicated. The khaki brown color created an attractive look to the home that would last a lifetime.
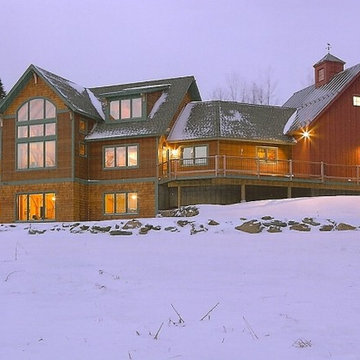
Réalisation d'une grande façade de maison marron craftsman en bois à deux étages et plus avec un toit à croupette.
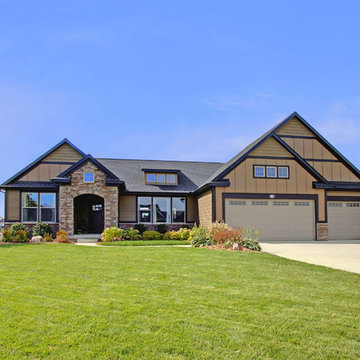
Inspiration pour une façade de maison marron craftsman de taille moyenne et de plain-pied avec un revêtement mixte, un toit à deux pans et un toit en shingle.
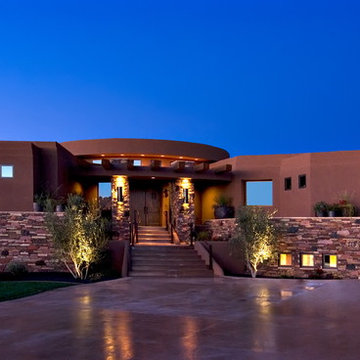
The exterior of this contemporary southwest home features a custom mix of stone and sand stucco finish.
Danny Lee Photography. Architect: Rob McQuay.
Idées déco pour une très grande façade de maison marron sud-ouest américain en stuc à un étage avec un toit plat.
Idées déco pour une très grande façade de maison marron sud-ouest américain en stuc à un étage avec un toit plat.
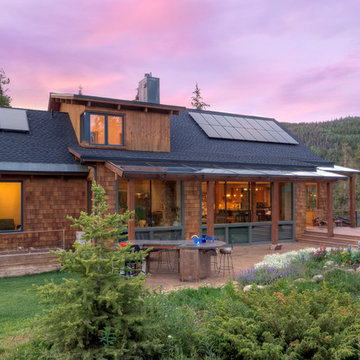
Idées déco pour une façade de maison marron montagne en bois avec un toit en shingle.
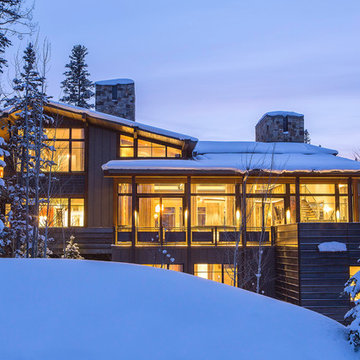
Josh Johnson
Cette image montre une très grande façade de maison marron minimaliste à deux étages et plus avec un revêtement mixte.
Cette image montre une très grande façade de maison marron minimaliste à deux étages et plus avec un revêtement mixte.
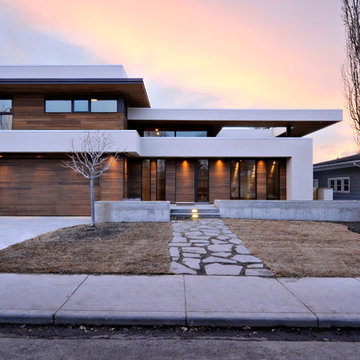
Cette photo montre une grande façade de maison marron tendance à un étage avec un revêtement mixte et un toit plat.
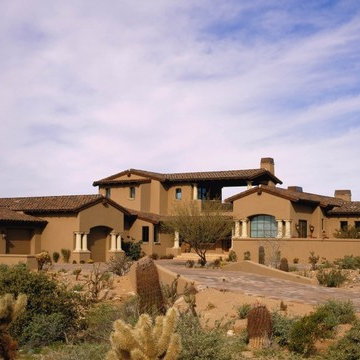
This gorgeous Spanish Colonial style home is both elegant and spacious, and nestled in the Arizona foothills on a lovely golf course in North Scottsdale.
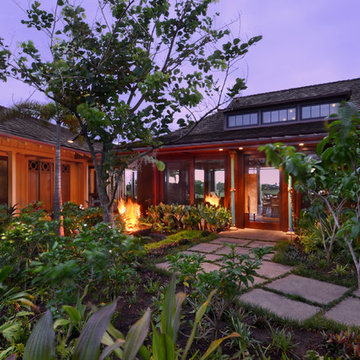
The curb appeal of the Bali Pavilions on Kauai, built by Smith Brothers.
Réalisation d'une très grande façade de maison marron ethnique à un étage.
Réalisation d'une très grande façade de maison marron ethnique à un étage.
Idées déco de façades de maisons marron violettes
3