Idées déco de façades de maisons marrons avec un toit à quatre pans
Trier par :
Budget
Trier par:Populaires du jour
121 - 140 sur 2 758 photos
1 sur 3
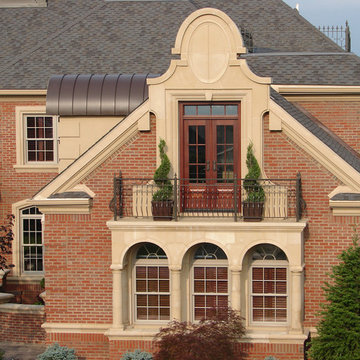
Inspiration pour une très grande façade de maison rouge traditionnelle en brique à deux étages et plus avec un toit à quatre pans et un toit en shingle.
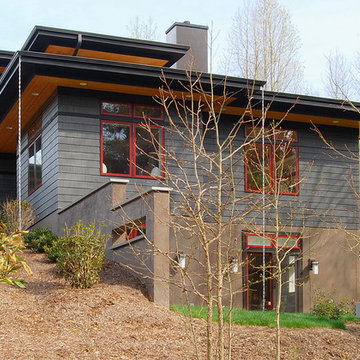
Cette photo montre une grande façade de maison multicolore craftsman en bois à un étage avec un toit à quatre pans et un toit en shingle.
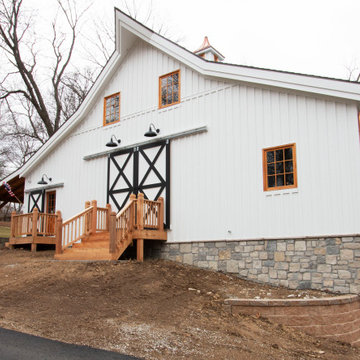
Réalisation d'une façade de maison blanche champêtre en bois de taille moyenne et à un étage avec un toit à quatre pans et un toit en shingle.
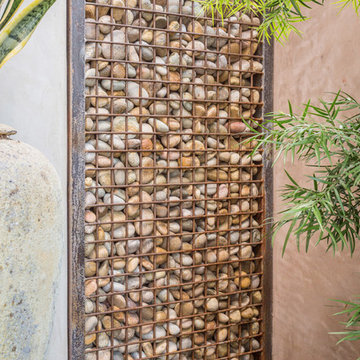
We love this backyard. The nature-inspired space includes rock cages to support the porch and create a beautiful privacy wall.
Cette photo montre une façade de maison grise moderne en stuc de taille moyenne et de plain-pied avec un toit à quatre pans.
Cette photo montre une façade de maison grise moderne en stuc de taille moyenne et de plain-pied avec un toit à quatre pans.
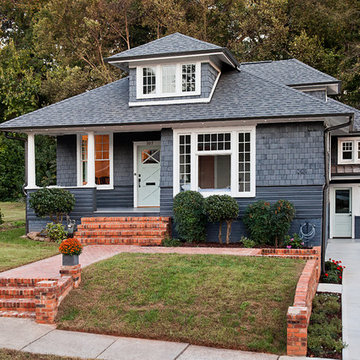
Joel Lassiter
Aménagement d'une façade de maison grise classique à un étage et de taille moyenne avec un revêtement mixte, un toit à quatre pans et un toit en shingle.
Aménagement d'une façade de maison grise classique à un étage et de taille moyenne avec un revêtement mixte, un toit à quatre pans et un toit en shingle.

Builder: John Kraemer & Sons | Architecture: Charlie & Co. Design | Interior Design: Martha O'Hara Interiors | Landscaping: TOPO | Photography: Gaffer Photography
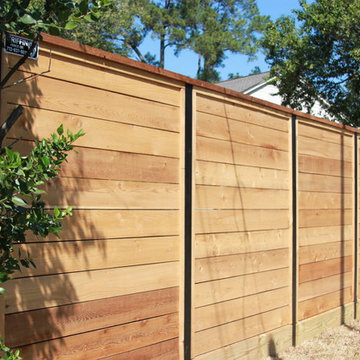
Idées déco pour une façade de maison blanche contemporaine en brique de taille moyenne et de plain-pied avec un toit à quatre pans.
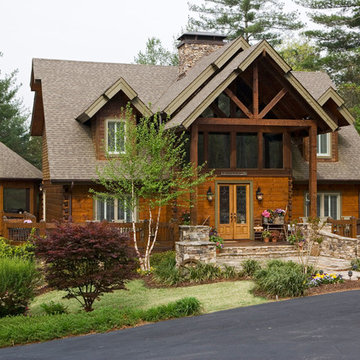
Cette photo montre une grande façade de maison marron montagne en bois à un étage avec un toit à quatre pans et un toit en shingle.
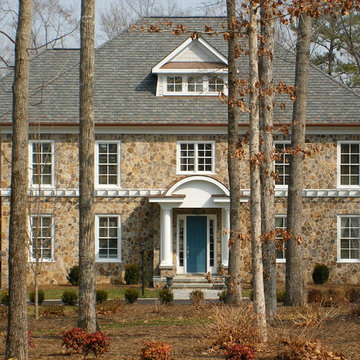
Voted Richmond Magazine's Favorite Architect 2015 - Best of Houzz
Location: 1805 Highpoint Ave.
Richmond, VA 23230
Aménagement d'une grande façade de maison beige classique en pierre à un étage avec un toit à quatre pans et un toit en shingle.
Aménagement d'une grande façade de maison beige classique en pierre à un étage avec un toit à quatre pans et un toit en shingle.
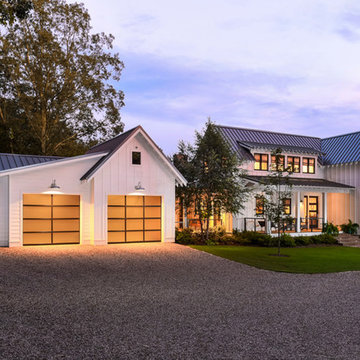
Clopay Gallery
Cette image montre une grande façade de maison blanche rustique en bois à un étage avec un toit à quatre pans et un toit en métal.
Cette image montre une grande façade de maison blanche rustique en bois à un étage avec un toit à quatre pans et un toit en métal.

Two unusable singe car carriage garages sharing a wall were torn down and replaced with two full sized single car garages with two 383 sqft studio ADU's on top. The property line runs through the middle of the building. We treated this structure as a townhome with a common wall between. 503 Real Estate Photography
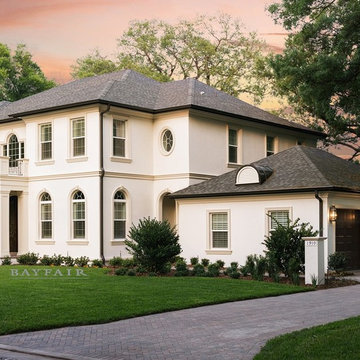
Built by Bayfair Homes
Aménagement d'une grande façade de maison beige classique en stuc à un étage avec un toit à quatre pans et un toit en shingle.
Aménagement d'une grande façade de maison beige classique en stuc à un étage avec un toit à quatre pans et un toit en shingle.
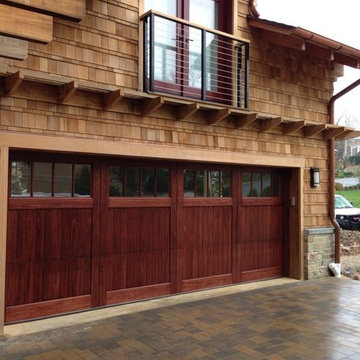
Crisway Garage Doors provides premium overhead garage doors, service, and automatic gates for clients throughout the Washginton DC metro area. With a central location in Bethesda, MD we have the ability to provide prompt garage door sales and service for clients in Maryland, DC, and Northern Virginia. Whether you are a homeowner, builder, realtor, architect, or developer, we can supply and install the perfect overhead garage door to complete your project.
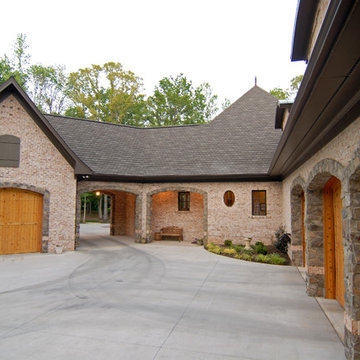
Wes Stearns - Artist Eye Photography
Idée de décoration pour une façade de maison beige tradition de taille moyenne et à un étage avec un revêtement mixte et un toit à quatre pans.
Idée de décoration pour une façade de maison beige tradition de taille moyenne et à un étage avec un revêtement mixte et un toit à quatre pans.
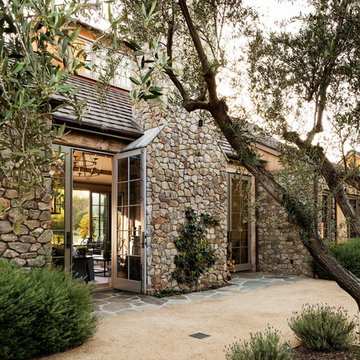
Ward Jewell, AIA was asked to design a comfortable one-story stone and wood pool house that was "barn-like" in keeping with the owner’s gentleman farmer concept. Thus, Mr. Jewell was inspired to create an elegant New England Stone Farm House designed to provide an exceptional environment for them to live, entertain, cook and swim in the large reflection lap pool.
Mr. Jewell envisioned a dramatic vaulted great room with hand selected 200 year old reclaimed wood beams and 10 foot tall pocketing French doors that would connect the house to a pool, deck areas, loggia and lush garden spaces, thus bringing the outdoors in. A large cupola “lantern clerestory” in the main vaulted ceiling casts a natural warm light over the graceful room below. The rustic walk-in stone fireplace provides a central focal point for the inviting living room lounge. Important to the functionality of the pool house are a chef’s working farm kitchen with open cabinetry, free-standing stove and a soapstone topped central island with bar height seating. Grey washed barn doors glide open to reveal a vaulted and beamed quilting room with full bath and a vaulted and beamed library/guest room with full bath that bookend the main space.
The private garden expanded and evolved over time. After purchasing two adjacent lots, the owners decided to redesign the garden and unify it by eliminating the tennis court, relocating the pool and building an inspired "barn". The concept behind the garden’s new design came from Thomas Jefferson’s home at Monticello with its wandering paths, orchards, and experimental vegetable garden. As a result this small organic farm, was born. Today the farm produces more than fifty varieties of vegetables, herbs, and edible flowers; many of which are rare and hard to find locally. The farm also grows a wide variety of fruits including plums, pluots, nectarines, apricots, apples, figs, peaches, guavas, avocados (Haas, Fuerte and Reed), olives, pomegranates, persimmons, strawberries, blueberries, blackberries, and ten different types of citrus. The remaining areas consist of drought-tolerant sweeps of rosemary, lavender, rockrose, and sage all of which attract butterflies and dueling hummingbirds.
Photo Credit: Laura Hull Photography. Interior Design: Jeffrey Hitchcock. Landscape Design: Laurie Lewis Design. General Contractor: Martin Perry Premier General Contractors
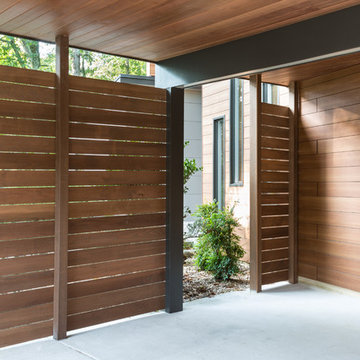
Angie Seckinger
Idée de décoration pour une grande façade de maison beige design à un étage avec un revêtement mixte, un toit à quatre pans et un toit mixte.
Idée de décoration pour une grande façade de maison beige design à un étage avec un revêtement mixte, un toit à quatre pans et un toit mixte.
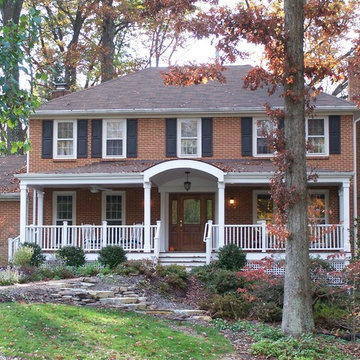
Aménagement d'une grande façade de maison rouge classique en brique à un étage avec un toit à quatre pans.
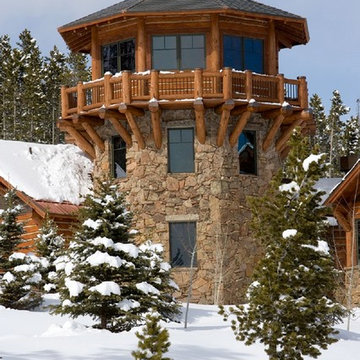
Exterior of log and stone vacation home in Yellowstone Club, Montana. Upper level is octagon artist studio with expansive views.
Exemple d'une grande façade de maison montagne en bois à deux étages et plus avec un toit à quatre pans.
Exemple d'une grande façade de maison montagne en bois à deux étages et plus avec un toit à quatre pans.
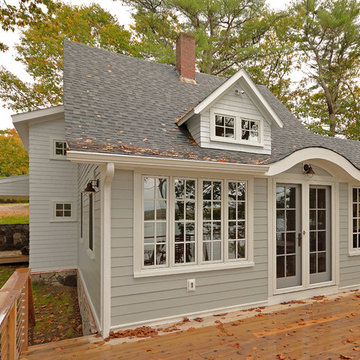
The swooping roof line is carried over from the original coastal cottage.
Cette photo montre une grande façade de maison bleue bord de mer en bois à un étage avec un toit à quatre pans.
Cette photo montre une grande façade de maison bleue bord de mer en bois à un étage avec un toit à quatre pans.
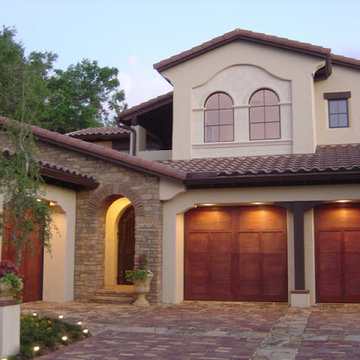
Réalisation d'une façade de maison beige méditerranéenne en stuc de taille moyenne et à un étage avec un toit à quatre pans.
Idées déco de façades de maisons marrons avec un toit à quatre pans
7