Idées déco de façades de maisons marrons avec un toit en appentis
Trier par :
Budget
Trier par:Populaires du jour
1 - 20 sur 921 photos
1 sur 3

Stephen Ironside
Cette photo montre une grande façade de maison grise et métallique montagne à un étage avec un toit en appentis et un toit en métal.
Cette photo montre une grande façade de maison grise et métallique montagne à un étage avec un toit en appentis et un toit en métal.

Cette image montre une façade de maison marron chalet de taille moyenne et à un étage avec un revêtement mixte, un toit en appentis, un toit en métal et un toit noir.

Exterior of this modern country ranch home in the forests of the Catskill mountains. Black clapboard siding and huge picture windows.
Cette photo montre une façade de maison noire rétro en bois de taille moyenne et de plain-pied avec un toit en appentis.
Cette photo montre une façade de maison noire rétro en bois de taille moyenne et de plain-pied avec un toit en appentis.

Who lives there: Asha Mevlana and her Havanese dog named Bali
Location: Fayetteville, Arkansas
Size: Main house (400 sq ft), Trailer (160 sq ft.), 1 loft bedroom, 1 bath
What sets your home apart: The home was designed specifically for my lifestyle.
My inspiration: After reading the book, "The Life Changing Magic of Tidying," I got inspired to just live with things that bring me joy which meant scaling down on everything and getting rid of most of my possessions and all of the things that I had accumulated over the years. I also travel quite a bit and wanted to live with just what I needed.
About the house: The L-shaped house consists of two separate structures joined by a deck. The main house (400 sq ft), which rests on a solid foundation, features the kitchen, living room, bathroom and loft bedroom. To make the small area feel more spacious, it was designed with high ceilings, windows and two custom garage doors to let in more light. The L-shape of the deck mirrors the house and allows for the two separate structures to blend seamlessly together. The smaller "amplified" structure (160 sq ft) is built on wheels to allow for touring and transportation. This studio is soundproof using recycled denim, and acts as a recording studio/guest bedroom/practice area. But it doesn't just look like an amp, it actually is one -- just plug in your instrument and sound comes through the front marine speakers onto the expansive deck designed for concerts.
My favorite part of the home is the large kitchen and the expansive deck that makes the home feel even bigger. The deck also acts as a way to bring the community together where local musicians perform. I love having a the amp trailer as a separate space to practice music. But I especially love all the light with windows and garage doors throughout.
Design team: Brian Crabb (designer), Zack Giffin (builder, custom furniture) Vickery Construction (builder) 3 Volve Construction (builder)
Design dilemmas: Because the city wasn’t used to having tiny houses there were certain rules that didn’t quite make sense for a tiny house. I wasn’t allowed to have stairs leading up to the loft, only ladders were allowed. Since it was built, the city is beginning to revisit some of the old rules and hopefully things will be changing.
Photo cred: Don Shreve
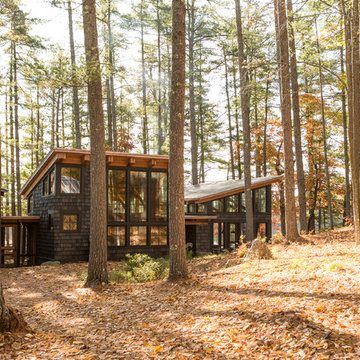
Jeff Roberts Imaging
Aménagement d'une façade de maison grise montagne en bois de taille moyenne et à un étage avec un toit en appentis et un toit en métal.
Aménagement d'une façade de maison grise montagne en bois de taille moyenne et à un étage avec un toit en appentis et un toit en métal.
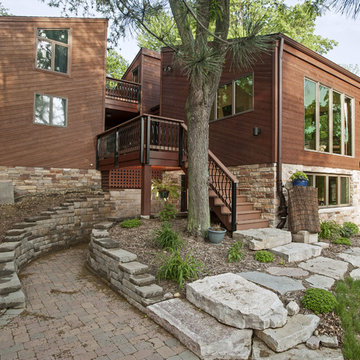
Cette image montre une grande façade de maison marron design en bois à un étage avec un toit en appentis.

View to entry at sunset. Dining to the right of the entry. Photography by Stephen Brousseau.
Cette image montre une façade de maison marron minimaliste de taille moyenne et de plain-pied avec un revêtement mixte, un toit en appentis et un toit en métal.
Cette image montre une façade de maison marron minimaliste de taille moyenne et de plain-pied avec un revêtement mixte, un toit en appentis et un toit en métal.

Bracket portico for side door of house. The roof features a shed style metal roof. Designed and built by Georgia Front Porch.
Idée de décoration pour une petite façade de maison orange tradition en brique de plain-pied avec un toit en appentis et un toit en métal.
Idée de décoration pour une petite façade de maison orange tradition en brique de plain-pied avec un toit en appentis et un toit en métal.

This gorgeous modern home sits along a rushing river and includes a separate enclosed pavilion. Distinguishing features include the mixture of metal, wood and stone textures throughout the home in hues of brown, grey and black.

Coates Design Architects Seattle
Lara Swimmer Photography
Fairbank Construction
Réalisation d'une façade de maison beige design en pierre de taille moyenne et à un étage avec un toit en appentis et un toit en métal.
Réalisation d'une façade de maison beige design en pierre de taille moyenne et à un étage avec un toit en appentis et un toit en métal.

Fotograf: Thomas Drexel
Cette image montre une façade de maison beige nordique en bois et bardage à clin de taille moyenne et à deux étages et plus avec un toit en appentis et un toit en tuile.
Cette image montre une façade de maison beige nordique en bois et bardage à clin de taille moyenne et à deux étages et plus avec un toit en appentis et un toit en tuile.

Darren Kerr photography
Réalisation d'une petite façade de maison design avec un toit en appentis.
Réalisation d'une petite façade de maison design avec un toit en appentis.
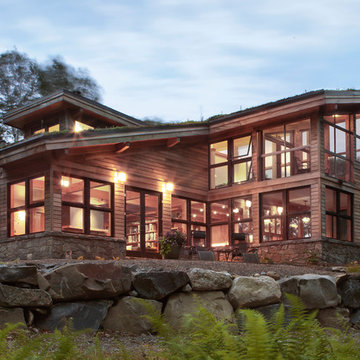
Photo by Trent Bell
Cette photo montre une grande façade de maison marron tendance en bois avec un toit en appentis.
Cette photo montre une grande façade de maison marron tendance en bois avec un toit en appentis.

Photos by Bernard Andre
Cette image montre une façade de maison marron design à un étage et de taille moyenne avec un revêtement mixte et un toit en appentis.
Cette image montre une façade de maison marron design à un étage et de taille moyenne avec un revêtement mixte et un toit en appentis.

Charles Davis Smith, AIA
Aménagement d'une petite façade de maison marron industrielle en brique de plain-pied avec un toit en appentis et un toit en métal.
Aménagement d'une petite façade de maison marron industrielle en brique de plain-pied avec un toit en appentis et un toit en métal.
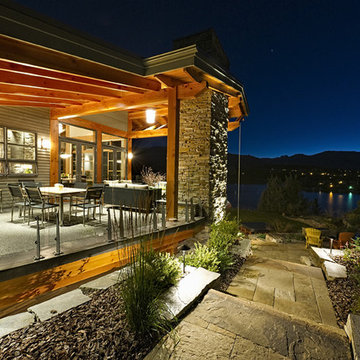
Contemporary Lakeside Residence
Photos: Crocodile Creative
Contractor: Quiniscoe Homes
Aménagement d'une très grande façade de maison grise montagne à un étage avec un revêtement mixte, un toit en appentis et un toit en métal.
Aménagement d'une très grande façade de maison grise montagne à un étage avec un revêtement mixte, un toit en appentis et un toit en métal.
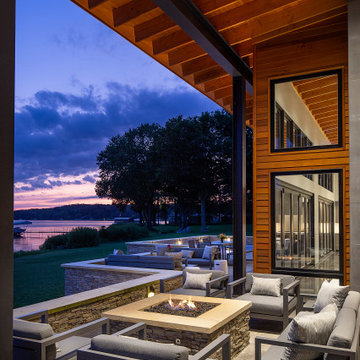
Réalisation d'une grande façade de maison marron minimaliste en bois à un étage avec un toit en appentis et un toit en métal.

Casey Dunn
Réalisation d'une façade de maison design en bois à un étage avec un toit en appentis.
Réalisation d'une façade de maison design en bois à un étage avec un toit en appentis.

Inspiration pour une façade de maison grise vintage en bois de plain-pied avec un toit en appentis, un toit en métal et un toit gris.

A weekend getaway / ski chalet for a young Boston family.
24ft. wide, sliding window-wall by Architectural Openings. Photos by Matt Delphenich
Cette photo montre une petite façade de maison métallique et marron moderne à un étage avec un toit en appentis et un toit en métal.
Cette photo montre une petite façade de maison métallique et marron moderne à un étage avec un toit en appentis et un toit en métal.
Idées déco de façades de maisons marrons avec un toit en appentis
1