Idées déco de façades de maisons marrons avec un toit en appentis
Trier par :
Budget
Trier par:Populaires du jour
21 - 40 sur 921 photos
1 sur 3
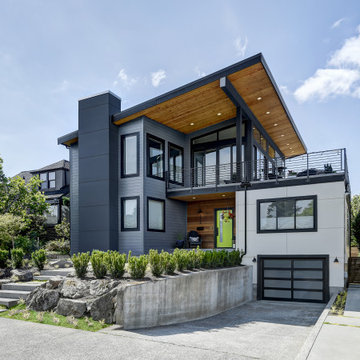
Cette image montre une façade de maison multicolore design avec un toit en appentis et boîte aux lettres.
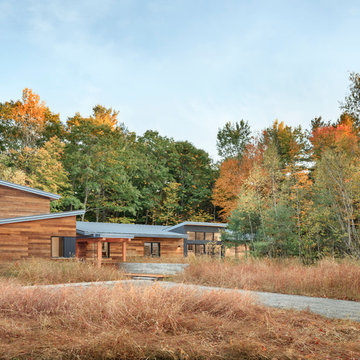
Irvin Serrano
Aménagement d'une grande façade de maison marron contemporaine en bois de plain-pied avec un toit en appentis.
Aménagement d'une grande façade de maison marron contemporaine en bois de plain-pied avec un toit en appentis.

Tiny house at dusk.
Cette photo montre une petite façade de maison verte tendance en panneau de béton fibré à niveaux décalés avec un toit en appentis.
Cette photo montre une petite façade de maison verte tendance en panneau de béton fibré à niveaux décalés avec un toit en appentis.
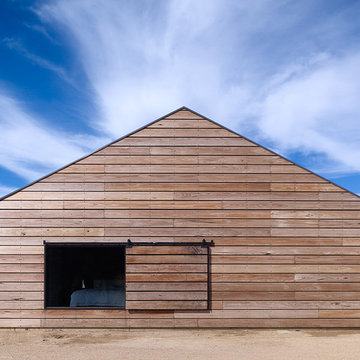
Derek Swalwell
Idées déco pour une façade de maison noire contemporaine en bois de taille moyenne et de plain-pied avec un toit en appentis.
Idées déco pour une façade de maison noire contemporaine en bois de taille moyenne et de plain-pied avec un toit en appentis.
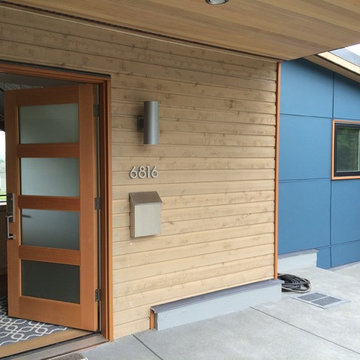
The entry into the home is warm and welcoming.
Cette image montre une grande façade de maison bleue design en panneau de béton fibré à deux étages et plus avec un toit en appentis.
Cette image montre une grande façade de maison bleue design en panneau de béton fibré à deux étages et plus avec un toit en appentis.
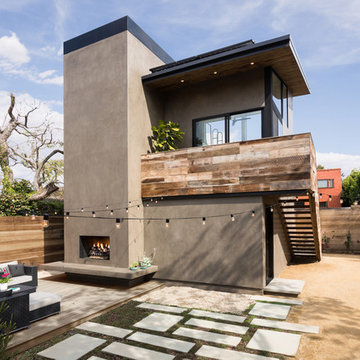
Detached accessory dwelling unit over garage. Photo by Clark Dugger
Idée de décoration pour une façade de maison beige design en stuc de taille moyenne et à un étage avec un toit en appentis et un toit en shingle.
Idée de décoration pour une façade de maison beige design en stuc de taille moyenne et à un étage avec un toit en appentis et un toit en shingle.

The existing structure of this lakefront home was destroyed during a fire and warranted a complete exterior and interior remodel. The home’s relationship to the site defines the linear, vertical spaces. Angular roof and wall planes, inspired by sails, are repeated in flooring and decking aligned due north. The nautical theme is reflected in the stainless steel railings and a prominent prow emphasizes the view of Lake Michigan.
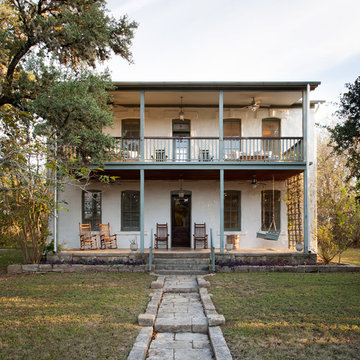
Idée de décoration pour une façade de maison blanche champêtre en stuc à un étage et de taille moyenne avec un toit en appentis.
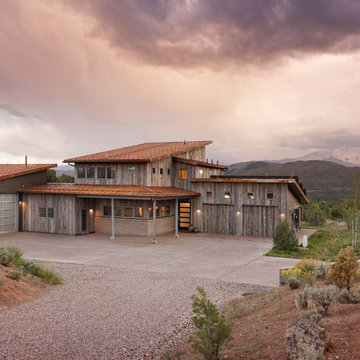
PHOTOS: Mountain Home Photo
CONTRACTOR: 3C Construction
Main level living: 1455 sq ft
Upper level Living: 1015 sq ft
Guest Wing / Office: 520 sq ft
Total Living: 2990 sq ft
Studio Space: 1520 sq ft
2 Car Garage : 575 sq ft
General Contractor: 3C Construction: Steve Lee
The client, a sculpture artist, and his wife came to J.P.A. only wanting a studio next to their home. During the design process it grew to having a living space above the studio, which grew to having a small house attached to the studio forming a compound. At this point it became clear to the client; the project was outgrowing the neighborhood. After re-evaluating the project, the live / work compound is currently sited in a natural protected nest with post card views of Mount Sopris & the Roaring Fork Valley. The courtyard compound consist of the central south facing piece being the studio flanked by a simple 2500 sq ft 2 bedroom, 2 story house one the west side, and a multi purpose guest wing /studio on the east side. The evolution of this compound came to include the desire to have the building blend into the surrounding landscape, and at the same time become the backdrop to create and display his sculpture.
“Jess has been our architect on several projects over the past ten years. He is easy to work with, and his designs are interesting and thoughtful. He always carefully listens to our ideas and is able to create a plan that meets our needs both as individuals and as a family. We highly recommend Jess Pedersen Architecture”.
- Client
“As a general contractor, I can highly recommend Jess. His designs are very pleasing with a lot of thought put in to how they are lived in. He is a real team player, adding greatly to collaborative efforts and making the process smoother for all involved. Further, he gets information out on or ahead of schedule. Really been a pleasure working with Jess and hope to do more together in the future!”
Steve Lee - 3C Construction

LIV Sotheby's International Realty
Cette image montre une très grande façade de maison mitoyenne marron chalet à deux étages et plus avec un revêtement mixte, un toit en appentis et un toit en métal.
Cette image montre une très grande façade de maison mitoyenne marron chalet à deux étages et plus avec un revêtement mixte, un toit en appentis et un toit en métal.
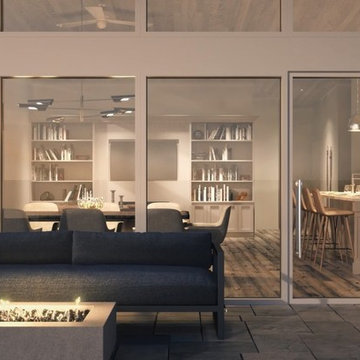
Cette photo montre une grande façade de maison beige tendance en bois de plain-pied avec un toit en appentis et un toit en shingle.
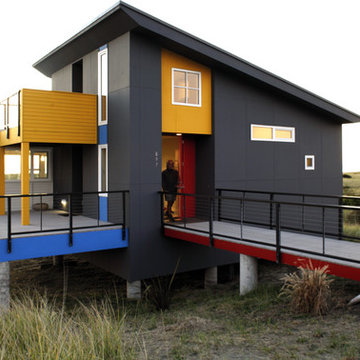
The endless beach bordering the Pacific Ocean is strikingly sparse yet beautiful with gently sloping hills and yellow flowers moving with the wind.
Cette photo montre une petite façade de maison tendance de plain-pied avec un toit en appentis.
Cette photo montre une petite façade de maison tendance de plain-pied avec un toit en appentis.
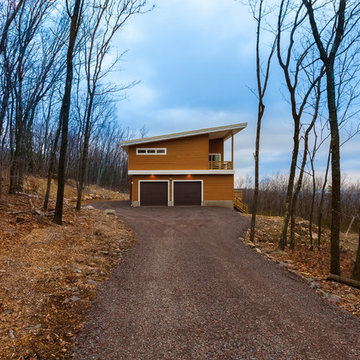
Exemple d'une façade de maison orange tendance en bois à un étage et de taille moyenne avec un toit en appentis.
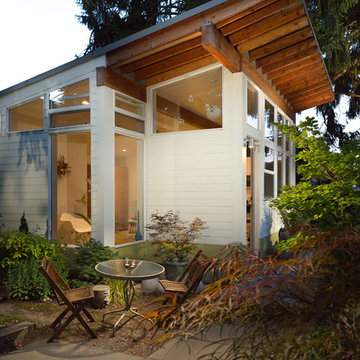
Alex Crook
Cette photo montre une petite façade de maison blanche tendance en panneau de béton fibré de plain-pied avec un toit en appentis.
Cette photo montre une petite façade de maison blanche tendance en panneau de béton fibré de plain-pied avec un toit en appentis.

Cette image montre une façade de maison marron minimaliste en bois et bardage à clin de taille moyenne et de plain-pied avec un toit en appentis, un toit en métal et un toit gris.
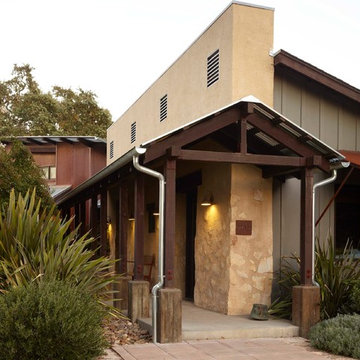
Cette photo montre une grande façade de maison multicolore industrielle de plain-pied avec un revêtement mixte et un toit en appentis.

Photos by Bernard Andre
Cette image montre une façade de maison marron design à un étage et de taille moyenne avec un revêtement mixte et un toit en appentis.
Cette image montre une façade de maison marron design à un étage et de taille moyenne avec un revêtement mixte et un toit en appentis.
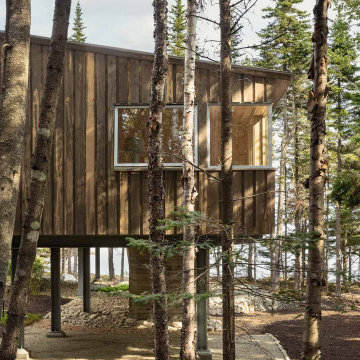
Bedroom Wing Gable
Inspiration pour une façade de maison marron minimaliste en bois de taille moyenne et à deux étages et plus avec un toit en appentis et un toit en métal.
Inspiration pour une façade de maison marron minimaliste en bois de taille moyenne et à deux étages et plus avec un toit en appentis et un toit en métal.

A weekend getaway / ski chalet for a young Boston family.
24ft. wide, sliding window-wall by Architectural Openings. Photos by Matt Delphenich
Inspiration pour une petite façade de maison métallique et marron minimaliste à un étage avec un toit en appentis et un toit en métal.
Inspiration pour une petite façade de maison métallique et marron minimaliste à un étage avec un toit en appentis et un toit en métal.

Following the Four Mile Fire, these clients sought to start anew on land with spectacular views down valley and to Sugarloaf. A low slung form hugs the hills, while opening to a generous deck in back. Primarily one level living, a lofted model plane workshop overlooks a dramatic triangular skylight.
Exterior Photography by the homeowner, Charlie Martin
Idées déco de façades de maisons marrons avec un toit en appentis
2