Idées déco de façades de maisons marrons avec un toit en métal
Trier par :
Budget
Trier par:Populaires du jour
181 - 200 sur 2 360 photos
1 sur 3
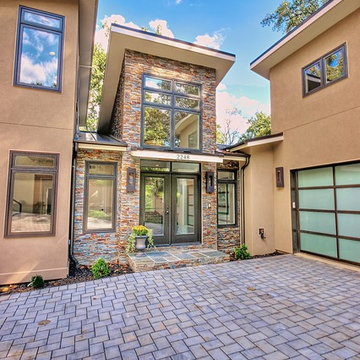
Aménagement d'une grande façade de maison beige contemporaine en stuc à un étage avec un toit en appentis et un toit en métal.
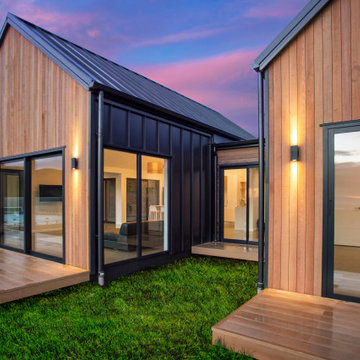
Gorgeous Pavillion style home that is simple in design, and yet pleasing to the eye with this contrasting cladding options.
Idée de décoration pour une façade de maison minimaliste en bois de taille moyenne et de plain-pied avec un toit en métal.
Idée de décoration pour une façade de maison minimaliste en bois de taille moyenne et de plain-pied avec un toit en métal.

Photo by Andrew Giammarco.
Exemple d'une grande façade de maison blanche tendance en bois à deux étages et plus avec un toit en appentis, un toit en métal et boîte aux lettres.
Exemple d'une grande façade de maison blanche tendance en bois à deux étages et plus avec un toit en appentis, un toit en métal et boîte aux lettres.
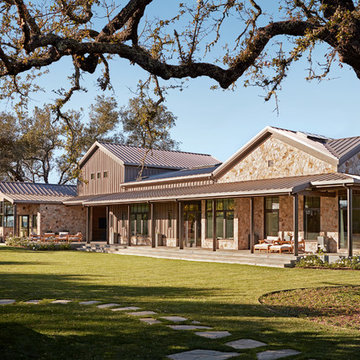
Exemple d'une façade de maison beige nature avec un revêtement mixte, un toit à deux pans, un toit en métal et un toit gris.

фотографии - Дмитрий Цыренщиков
Cette image montre une façade de maison beige chalet en bois de taille moyenne et à deux étages et plus avec un toit en métal et un toit de Gambrel.
Cette image montre une façade de maison beige chalet en bois de taille moyenne et à deux étages et plus avec un toit en métal et un toit de Gambrel.
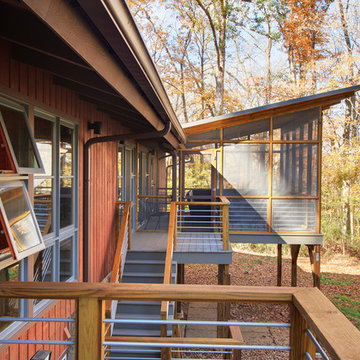
Robert Batey Photography
Inspiration pour une façade de maison rouge vintage en bois avec un toit à deux pans et un toit en métal.
Inspiration pour une façade de maison rouge vintage en bois avec un toit à deux pans et un toit en métal.
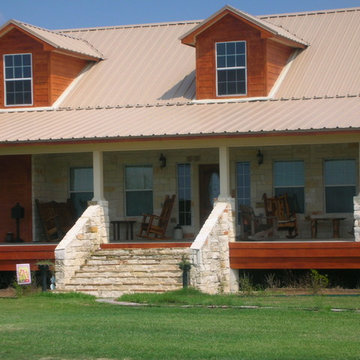
Newell Cheatheam , Building Designer
Idées déco pour une grande façade de maison blanche campagne en pierre de plain-pied avec un toit à deux pans et un toit en métal.
Idées déco pour une grande façade de maison blanche campagne en pierre de plain-pied avec un toit à deux pans et un toit en métal.

Deep in the woods, this mountain cabin just outside Asheville, NC, was designed as the perfect weekend getaway space. The owner uses it as an Airbnb for income. From the wooden cathedral ceiling to the nature-inspired loft railing, from the wood-burning free-standing stove, to the stepping stone walkways—everything is geared toward easy relaxation. For maximum interior space usage, the sleeping loft is accessed via an outside stairway.
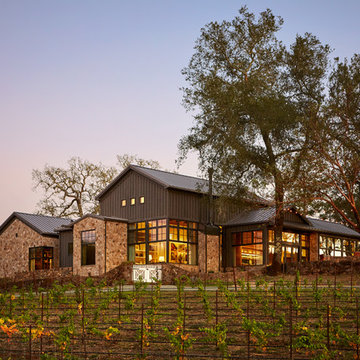
Amy A. Alper, Architect
Landscape Design by Merge Studio
Photos by John Merkl
Idées déco pour une façade de maison grise campagne à un étage avec un revêtement mixte, un toit à deux pans et un toit en métal.
Idées déco pour une façade de maison grise campagne à un étage avec un revêtement mixte, un toit à deux pans et un toit en métal.
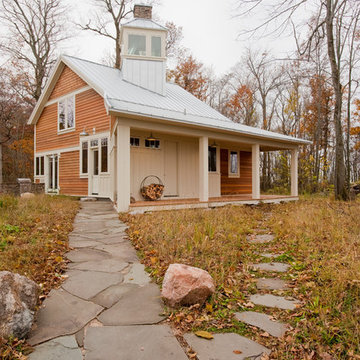
Réalisation d'une façade de maison marron champêtre en bois à un étage avec un toit à deux pans, un toit en métal et un toit blanc.
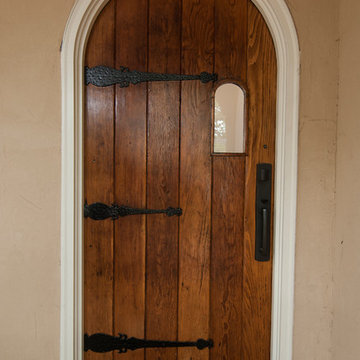
Cette photo montre une façade de maison beige nature en stuc à un étage et de taille moyenne avec un toit à quatre pans et un toit en métal.
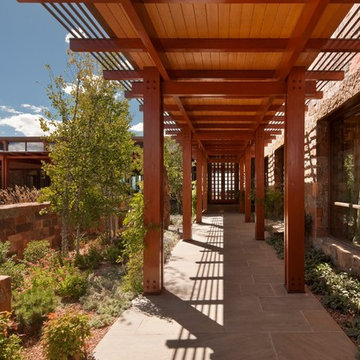
Copyright © 2009 Robert Reck. All Rights Reserved.
Cette photo montre une grande façade de maison marron sud-ouest américain en pierre de plain-pied avec un toit plat et un toit en métal.
Cette photo montre une grande façade de maison marron sud-ouest américain en pierre de plain-pied avec un toit plat et un toit en métal.

This renovated barn home was upgraded with a solar power system.
Cette image montre une grande façade de maison beige traditionnelle en bois à un étage avec un toit à deux pans et un toit en métal.
Cette image montre une grande façade de maison beige traditionnelle en bois à un étage avec un toit à deux pans et un toit en métal.
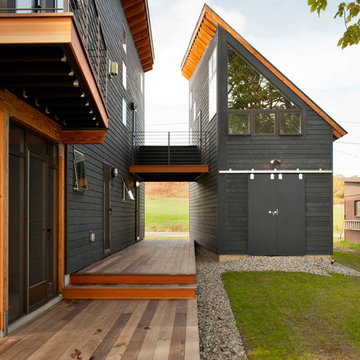
Looking towards entry
Photo by Michael Heeney
Cette image montre une façade de maison grise design en bois à un étage et de taille moyenne avec un toit en appentis et un toit en métal.
Cette image montre une façade de maison grise design en bois à un étage et de taille moyenne avec un toit en appentis et un toit en métal.
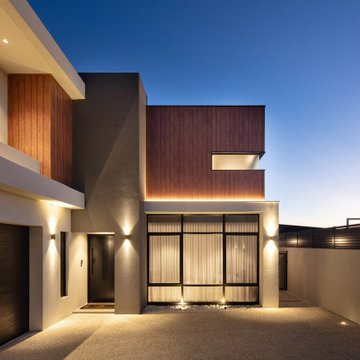
Immaculate care has been invested to create this ideal oasis. – DGK Architects
Aménagement d'une grande façade de maison grise moderne en bois et planches et couvre-joints à un étage avec un toit plat, un toit en métal et un toit blanc.
Aménagement d'une grande façade de maison grise moderne en bois et planches et couvre-joints à un étage avec un toit plat, un toit en métal et un toit blanc.

This 2,500 square-foot home, combines the an industrial-meets-contemporary gives its owners the perfect place to enjoy their rustic 30- acre property. Its multi-level rectangular shape is covered with corrugated red, black, and gray metal, which is low-maintenance and adds to the industrial feel.
Encased in the metal exterior, are three bedrooms, two bathrooms, a state-of-the-art kitchen, and an aging-in-place suite that is made for the in-laws. This home also boasts two garage doors that open up to a sunroom that brings our clients close nature in the comfort of their own home.
The flooring is polished concrete and the fireplaces are metal. Still, a warm aesthetic abounds with mixed textures of hand-scraped woodwork and quartz and spectacular granite counters. Clean, straight lines, rows of windows, soaring ceilings, and sleek design elements form a one-of-a-kind, 2,500 square-foot home
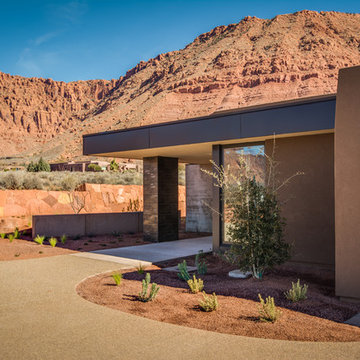
Cette photo montre une façade de maison beige industrielle en stuc de taille moyenne et de plain-pied avec un toit plat et un toit en métal.
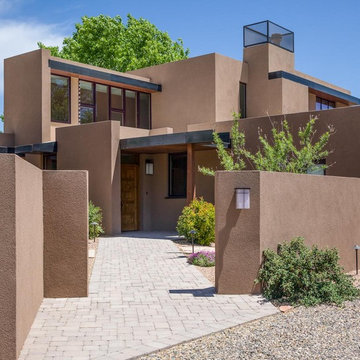
Entry courtyard
photo by: Kirk Gittings
Idée de décoration pour une grande façade de maison marron sud-ouest américain en stuc à un étage avec un toit plat et un toit en métal.
Idée de décoration pour une grande façade de maison marron sud-ouest américain en stuc à un étage avec un toit plat et un toit en métal.

The goal of this project was to build a house that would be energy efficient using materials that were both economical and environmentally conscious. Due to the extremely cold winter weather conditions in the Catskills, insulating the house was a primary concern. The main structure of the house is a timber frame from an nineteenth century barn that has been restored and raised on this new site. The entirety of this frame has then been wrapped in SIPs (structural insulated panels), both walls and the roof. The house is slab on grade, insulated from below. The concrete slab was poured with a radiant heating system inside and the top of the slab was polished and left exposed as the flooring surface. Fiberglass windows with an extremely high R-value were chosen for their green properties. Care was also taken during construction to make all of the joints between the SIPs panels and around window and door openings as airtight as possible. The fact that the house is so airtight along with the high overall insulatory value achieved from the insulated slab, SIPs panels, and windows make the house very energy efficient. The house utilizes an air exchanger, a device that brings fresh air in from outside without loosing heat and circulates the air within the house to move warmer air down from the second floor. Other green materials in the home include reclaimed barn wood used for the floor and ceiling of the second floor, reclaimed wood stairs and bathroom vanity, and an on-demand hot water/boiler system. The exterior of the house is clad in black corrugated aluminum with an aluminum standing seam roof. Because of the extremely cold winter temperatures windows are used discerningly, the three largest windows are on the first floor providing the main living areas with a majestic view of the Catskill mountains.
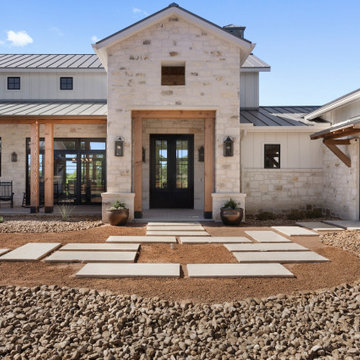
Hill Country Modern Farmhouse perfectly situated on a beautiful lot in the Hidden Springs development in Fredericksburg, TX.
Aménagement d'une grande façade de maison blanche campagne en pierre de plain-pied avec un toit à deux pans et un toit en métal.
Aménagement d'une grande façade de maison blanche campagne en pierre de plain-pied avec un toit à deux pans et un toit en métal.
Idées déco de façades de maisons marrons avec un toit en métal
10