Idées déco de façades de maisons marrons avec un toit végétal
Trier par :
Budget
Trier par:Populaires du jour
61 - 80 sur 113 photos
1 sur 3
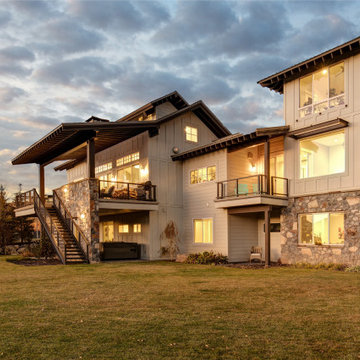
Idée de décoration pour une grande façade de maison minimaliste en panneau de béton fibré à deux étages et plus avec un toit plat et un toit végétal.
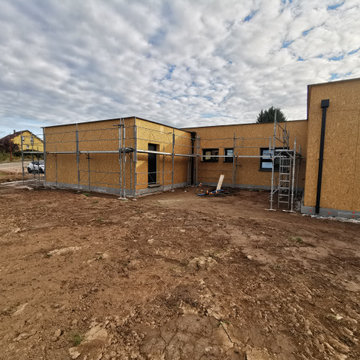
En attente de recevoir ITE EN FIBRE DE BOIS
Aménagement d'une grande façade de maison contemporaine en bardeaux avec un toit végétal.
Aménagement d'une grande façade de maison contemporaine en bardeaux avec un toit végétal.
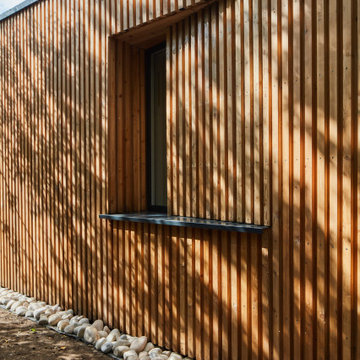
Beautiful crafted timber cladding allowing for hidden windows.
Cette image montre une petite façade de maison mitoyenne design en bois et planches et couvre-joints à un étage avec un toit plat et un toit végétal.
Cette image montre une petite façade de maison mitoyenne design en bois et planches et couvre-joints à un étage avec un toit plat et un toit végétal.
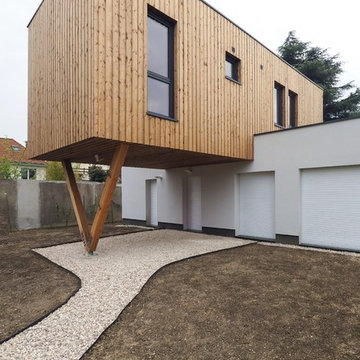
Fabrice Commerçon
Exemple d'une façade de maison blanche tendance en bois de taille moyenne et à un étage avec un toit plat et un toit végétal.
Exemple d'une façade de maison blanche tendance en bois de taille moyenne et à un étage avec un toit plat et un toit végétal.
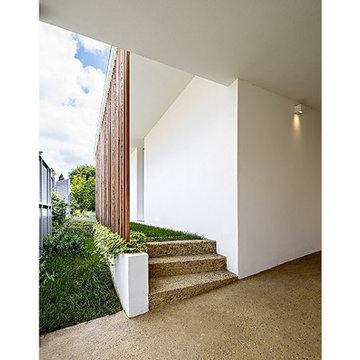
Cette image montre une façade de maison blanche design de taille moyenne et de plain-pied avec un revêtement mixte, un toit plat et un toit végétal.
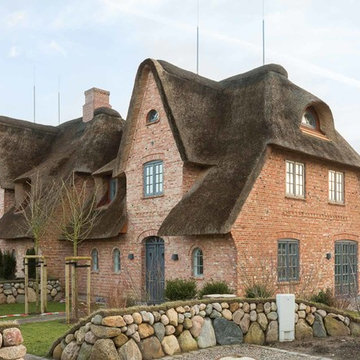
www.immofoto-sylt.de
Aménagement d'une grande façade de maison rouge campagne en brique à deux étages et plus avec un toit à deux pans et un toit végétal.
Aménagement d'une grande façade de maison rouge campagne en brique à deux étages et plus avec un toit à deux pans et un toit végétal.
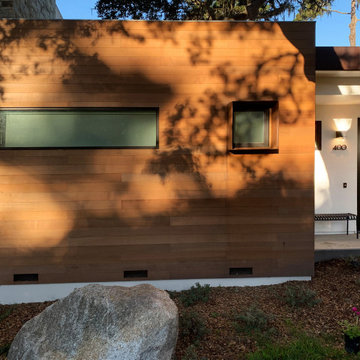
Western Red Cedar - Horizontal Siding
Stucco - White Smooth
Stone Clad - Stacked Carmel Stone
Corten Steel - Window Frames, Fascia, Entry Gate
Aluminum Windows - Black Push-Out Casement
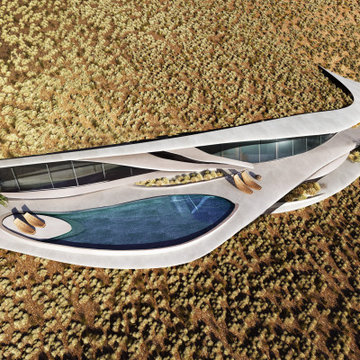
VILLA THEA is divine place for a luxury life on Zakynthos Island. Designed by architect Lucy Lago. The philosophy of the project is to find a balance between the architectural design and the environment. The villa has flowing natural forms, subtle curves in every line. Despite the construction of the building, the villa seems to float on the expanse of the mountain hill of the Keri region. The smoothness of the forms can be traced throughout the project, from the functional solution on the plan and ending with the terraces and the pool around the villa. This project has style and identity. The villa will be an expensive piece of jewelry placed in the vastness of nature. The architectural uniqueness and originality will make villa Thea special in the architectural portfolio of the whole world. Combining futurism with naturism is a step into the future. The use of modern technologies, ecological construction methods put the villa one step higher, and its significance is greater. It is possible to create the motives of nature and in the same time to touch the space theme on the Earth. Villa consists by open living, dining and kitchen area, 8 bedrooms, 7 bathrooms, gym, cellar, storage, big swimming pool, garden and parking areas. The interior of the villa is one piece with the entire architectural project designed by Lucy Lago. Organic shapes and curved, flowing lines are part of the space. For the interior, selected white, light shades, glass and reflective surfaces. All attention is directed to the panoramic sea view from the window. Beauty in every single detail, special attention to natural and artificial light. Green plants are the accents of the interior and remind us that we are on the wonderful island of Zakynthos.
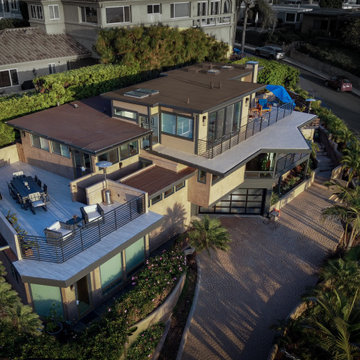
Cette image montre une façade de maison marron design en stuc de taille moyenne et à deux étages et plus avec un toit plat et un toit végétal.
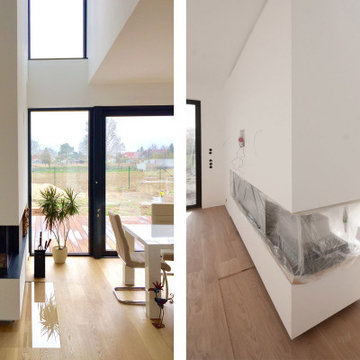
Inspiration pour une façade de maison blanche design en stuc de taille moyenne et à un étage avec un toit plat et un toit végétal.
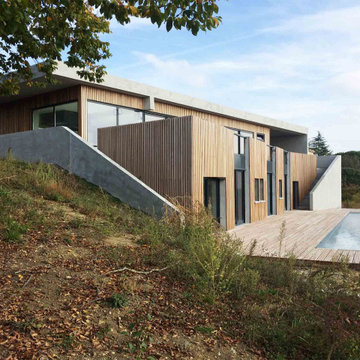
Idées déco pour une façade de maison marron contemporaine en bois et bardage à clin de taille moyenne et à un étage avec un toit plat, un toit végétal et un toit marron.
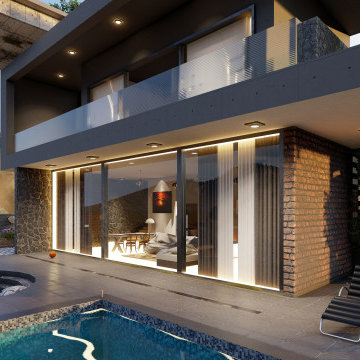
Modern and simple home designs , 3D renderings and interior design , only from Lacomelza themes. Stay_Tuned.
Idées déco pour un façade d'immeuble moderne de taille moyenne avec un revêtement mixte, un toit plat et un toit végétal.
Idées déco pour un façade d'immeuble moderne de taille moyenne avec un revêtement mixte, un toit plat et un toit végétal.
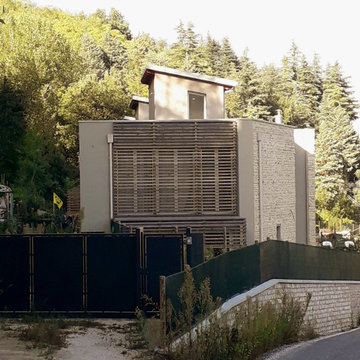
Exemple d'une façade de maison mitoyenne grise en pierre de taille moyenne et à deux étages et plus avec un toit plat et un toit végétal.

Clopay Gallery
Idée de décoration pour une grande façade de maison beige design à un étage avec un revêtement mixte, un toit plat et un toit végétal.
Idée de décoration pour une grande façade de maison beige design à un étage avec un revêtement mixte, un toit plat et un toit végétal.
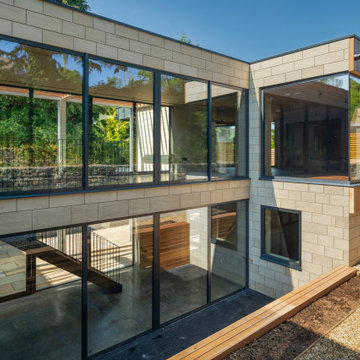
Cette image montre une grande façade de maison multicolore en verre et bardage à clin à niveaux décalés avec un toit plat et un toit végétal.
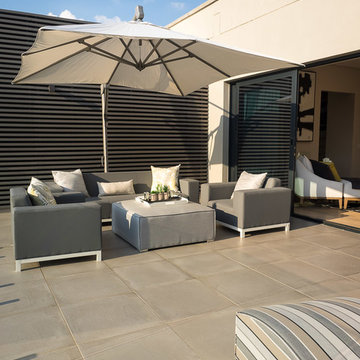
Photo Credit: S A Homeowner
Idée de décoration pour une grande façade de maison grise design en béton à un étage avec un toit plat et un toit végétal.
Idée de décoration pour une grande façade de maison grise design en béton à un étage avec un toit plat et un toit végétal.
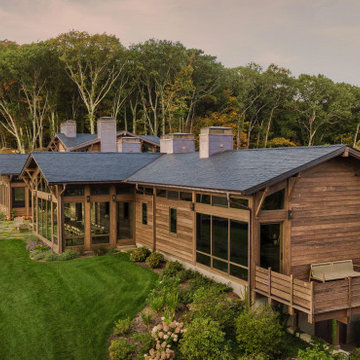
Side of Lodge with deck off of master bedroom, overlooking lawn and views.
Inspiration pour une très grande façade de maison marron chalet en bois avec un toit à deux pans, un toit végétal et un toit gris.
Inspiration pour une très grande façade de maison marron chalet en bois avec un toit à deux pans, un toit végétal et un toit gris.
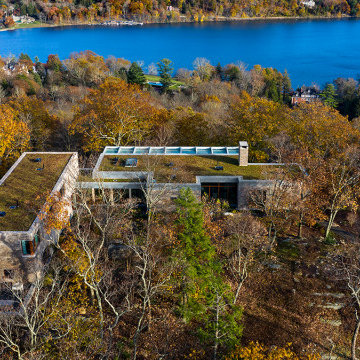
Réalisation d'une très grande façade de maison beige design en pierre à un étage avec un toit plat, un toit végétal et un toit marron.
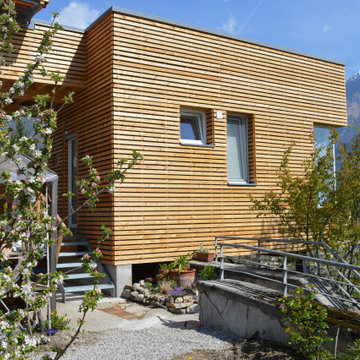
L'edificio è realizzato con struttura in legno e tamponamenti di pareti e solai in balle di paglia che hanno un ottimo potere isolante sia termico che acustico.
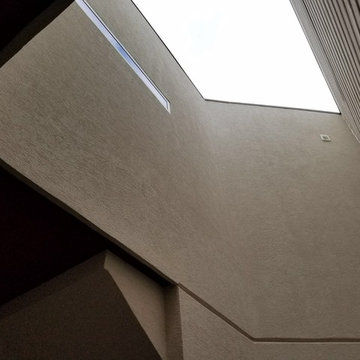
Aménagement d'une façade de maison de ville beige moderne en stuc de taille moyenne et à un étage avec un toit plat et un toit végétal.
Idées déco de façades de maisons marrons avec un toit végétal
4