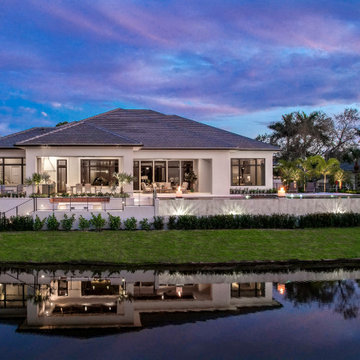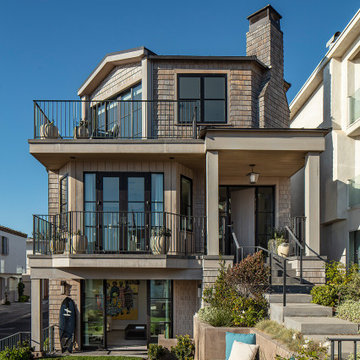Idées déco de façades de maisons marrons, bleues
Trier par :
Budget
Trier par:Populaires du jour
21 - 40 sur 473 260 photos
1 sur 3

While cleaning out the attic of this recently purchased Arlington farmhouse, an amazing view was discovered: the Washington Monument was visible on the horizon.
The architect and owner agreed that this was a serendipitous opportunity. A badly needed renovation and addition of this residence was organized around a grand gesture reinforcing this view shed. A glassy “look out room” caps a new tower element added to the left side of the house and reveals distant views east over the Rosslyn business district and beyond to the National Mall.
A two-story addition, containing a new kitchen and master suite, was placed in the rear yard, where a crumbling former porch and oddly shaped closet addition was removed. The new work defers to the original structure, stepping back to maintain a reading of the historic house. The dwelling was completely restored and repaired, maintaining existing room proportions as much as possible, while opening up views and adding larger windows. A small mudroom appendage engages the landscape and helps to create an outdoor room at the rear of the property. It also provides a secondary entrance to the house from the detached garage. Internally, there is a seamless transition between old and new.
Photos: Hoachlander Davis Photography

The client for this home wanted a modern structure that was suitable for displaying her art-glass collection. Located in a recently developed community, almost every component of the exterior was subject to an array of neighborhood and city ordinances. These were all accommodated while maintaining modern sensibilities and detailing on the exterior, then transitioning to a more minimalist aesthetic on the interior. The one-story building comfortably spreads out on its large lot, embracing a front and back courtyard and allowing views through and from within the transparent center section to other parts of the home. A high volume screened porch, the floating fireplace, and an axial swimming pool provide dramatic moments to the otherwise casual layout of the home.

Inspiration pour une grande façade de maison bleue craftsman en bois, planches et couvre-joints et bardage à clin à un étage avec un toit à deux pans et un toit en shingle.

Front exterior of the Edge Hill Project.
Exemple d'une façade de maison blanche chic en brique à un étage avec un toit en shingle.
Exemple d'une façade de maison blanche chic en brique à un étage avec un toit en shingle.
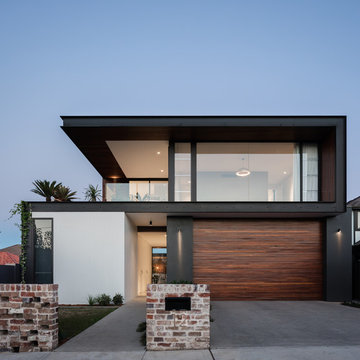
Aménagement d'une façade de maison multicolore contemporaine à un étage avec un revêtement mixte et un toit plat.
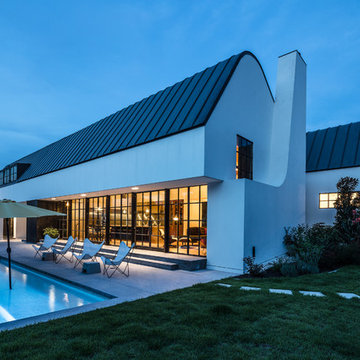
Blue Horse Building + Design / Architect - alterstudio architecture llp / Photography -James Leasure
Inspiration pour une grande façade de maison blanche design en stuc à un étage avec un toit en métal.
Inspiration pour une grande façade de maison blanche design en stuc à un étage avec un toit en métal.

Cette image montre une grande façade de maison beige minimaliste en adobe de plain-pied avec un toit plat.

Idées déco pour une grande façade de maison noire campagne en bois à un étage.

This photo shows the single-story family room addition to an unusual 1930's stone house, with floor-to-ceiling windows and glass doors, and new flagstone patio. Photo: Jeffrey Totaro
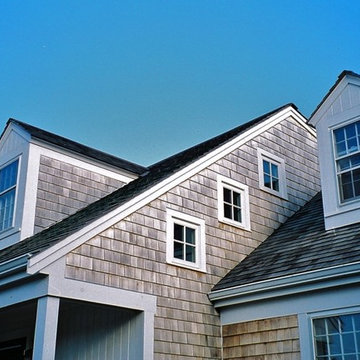
For this house overlooking a salt water pond, my clients wanted a cozy little cottage, but one with an open floor plan, large public rooms, a sizable eat-in kitchen, four bedrooms, three and a half baths, and a den. To create this big house in a small package, we drew upon the Cape Cod tradition with a series of volumes stepping back along the edge of the coastal bank. From the street the house appears as a classic half Cape, but what looks like the main house is only the master suite. The two “additions” that appear behind it contain most of the house.
The main entry is from the small farmer’s porch into a surprisingly spacious vaulted stair hall lit by a doghouse dormer and three small windows running up along the stair. The living room, dining room and kitchen are all open to each other, but defined by columns, ceiling beams and the substantial kitchen island. Large windows and glass doors at the back of the house provide views of the water.
Upstairs are three more bedrooms including a second master suite with its own fireplace. The extensive millwork, trim, interior doors, paneling, ceiling treatments, stairs, railings and cabinets were all built on site. The construction of the kitchen was the subject of an article in Fine Homebuilding magazine.

Aménagement d'une grande façade de maison beige classique en brique à un étage avec un toit à deux pans, un toit en shingle et un toit gris.
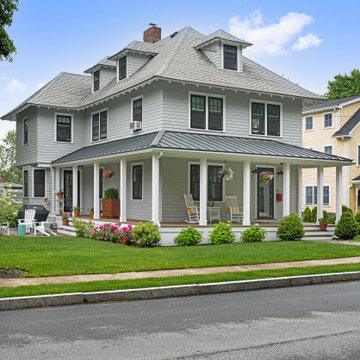
Idée de décoration pour une grande façade de maison grise design en bois et bardeaux à deux étages et plus avec un toit à quatre pans, un toit en shingle et un toit noir.

Front elevation modern prairie lava rock landscape native plants and cactus 3-car garage
Cette photo montre une façade de maison blanche moderne en stuc de plain-pied avec un toit à quatre pans, un toit en tuile et un toit noir.
Cette photo montre une façade de maison blanche moderne en stuc de plain-pied avec un toit à quatre pans, un toit en tuile et un toit noir.

This gorgeous modern farmhouse features hardie board board and batten siding with stunning black framed Pella windows. The soffit lighting accents each gable perfectly and creates the perfect farmhouse.

Exemple d'une façade de maison blanche nature en panneau de béton fibré de taille moyenne et à un étage avec un toit à deux pans et un toit mixte.
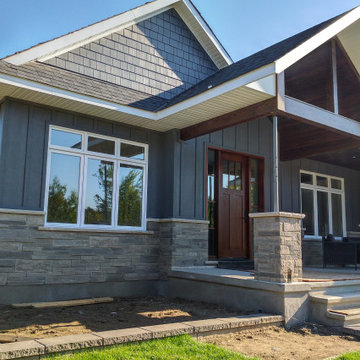
This gorgeous home was built by Villa Nova Houses! No detail has been spared as the design was thought out so well!
James Hardie Board & Batten - Cedar Mill (at 16" centers) on the front and sides in Night gray has massive curb appeal! Along with the beautiful wood detail done at the front entrance By Villa Nova just give this home such character!
The rest of the sides and back of the home are done with James Hardie Lap Siding - 8 1/4" - Cedar mill also in Night Gray! Finished off the look with white aluminum soffit & fascia for a clean and classic look!
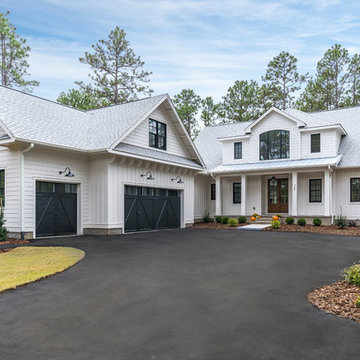
Photography: Christopher Jones Photography / Builder: Riley & Walker Homes
Inspiration pour une façade de maison blanche rustique à un étage avec un revêtement mixte, un toit à deux pans et un toit en shingle.
Inspiration pour une façade de maison blanche rustique à un étage avec un revêtement mixte, un toit à deux pans et un toit en shingle.
Idées déco de façades de maisons marrons, bleues
2

