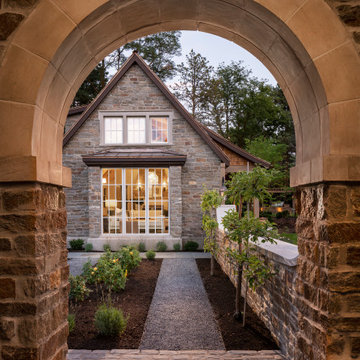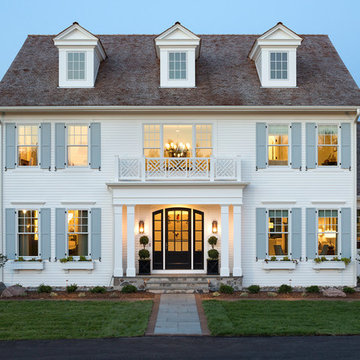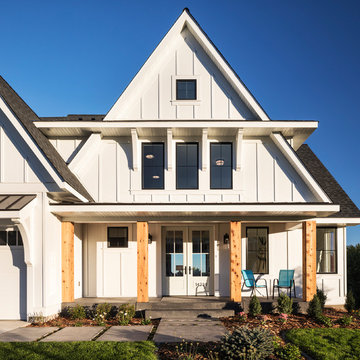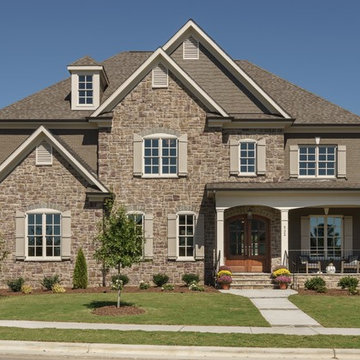Idées déco de façades de maisons marrons, bleues
Trier par :
Budget
Trier par:Populaires du jour
61 - 80 sur 473 264 photos
1 sur 3

A thoughtful, well designed 5 bed, 6 bath custom ranch home with open living, a main level master bedroom and extensive outdoor living space.
This home’s main level finish includes +/-2700 sf, a farmhouse design with modern architecture, 15’ ceilings through the great room and foyer, wood beams, a sliding glass wall to outdoor living, hearth dining off the kitchen, a second main level bedroom with on-suite bath, a main level study and a three car garage.
A nice plan that can customize to your lifestyle needs. Build this home on your property or ours.

Réalisation d'une façade de maison multicolore champêtre à un étage avec un revêtement mixte, un toit à deux pans et un toit en shingle.

Front exterior of the Edge Hill Project.
Exemple d'une façade de maison blanche chic en brique à un étage avec un toit en shingle.
Exemple d'une façade de maison blanche chic en brique à un étage avec un toit en shingle.

Michele Lee Wilson
Idées déco pour une grande façade de maison marron craftsman en bois à deux étages et plus avec un toit à deux pans.
Idées déco pour une grande façade de maison marron craftsman en bois à deux étages et plus avec un toit à deux pans.

Idée de décoration pour une façade de maison grise design à un étage avec un toit plat.

This gorgeous modern farmhouse features hardie board board and batten siding with stunning black framed Pella windows. The soffit lighting accents each gable perfectly and creates the perfect farmhouse.
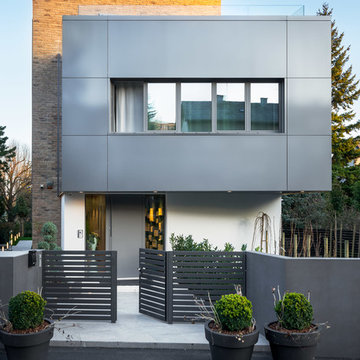
Photo: Antun Cerovečki
Cette photo montre une façade de maison grise tendance à un étage avec un revêtement mixte et un toit plat.
Cette photo montre une façade de maison grise tendance à un étage avec un revêtement mixte et un toit plat.
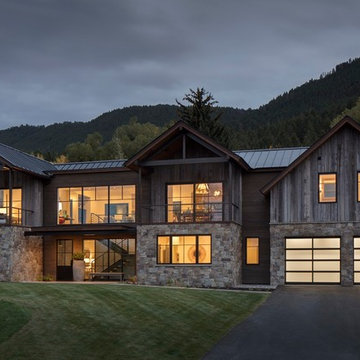
Photos by Gordon Gregory
Exemple d'une grande façade de maison grise montagne à un étage avec un revêtement mixte, un toit à deux pans et un toit en métal.
Exemple d'une grande façade de maison grise montagne à un étage avec un revêtement mixte, un toit à deux pans et un toit en métal.
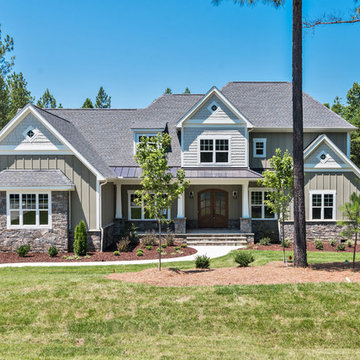
Aménagement d'une grande façade de maison grise craftsman en panneau de béton fibré à un étage avec un toit à quatre pans et un toit en shingle.

This 2 story home with a first floor Master Bedroom features a tumbled stone exterior with iron ore windows and modern tudor style accents. The Great Room features a wall of built-ins with antique glass cabinet doors that flank the fireplace and a coffered beamed ceiling. The adjacent Kitchen features a large walnut topped island which sets the tone for the gourmet kitchen. Opening off of the Kitchen, the large Screened Porch entertains year round with a radiant heated floor, stone fireplace and stained cedar ceiling. Photo credit: Picture Perfect Homes

Réalisation d'une façade de maison beige design en stuc de taille moyenne et de plain-pied avec un toit en shingle et un toit à quatre pans.
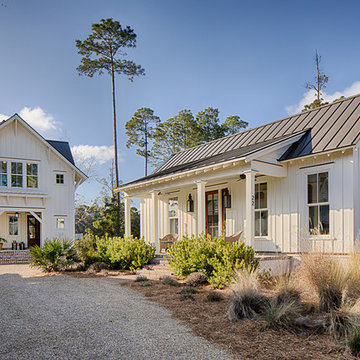
Duck Crossing is a mini compound built over time for our family in Palmetto Bluff, Bluffton, SC. We began with the small one story guest cottage, added the carriage house for our daughters and then, as we determined we needed one gathering space for friends and family, the main house. The challenge was to build a light and bright home that would take full advantage of the lake and preserve views and have enough room for everyone to congregate.
We decided to build an upside down/reverse floorplan home, where the main living areas are on the 2nd floor. We built one great room, encompassing kitchen, dining, living, deck and design studio - added tons of windows and an open staircase, vaulted the ceilings, painted everything white and did whatever else we could to make the small space feel open and welcoming - we think we accomplished this, and then some. The kitchen appliances are behind doors, the island is great for serving and gathering, the tv is hidden - all attention is to the view. When everyone needs their separate space, there are 2 bedrooms below and then additional sleeping, bathing and eating spaces in the cottage and carriage house - it is all just perfect!
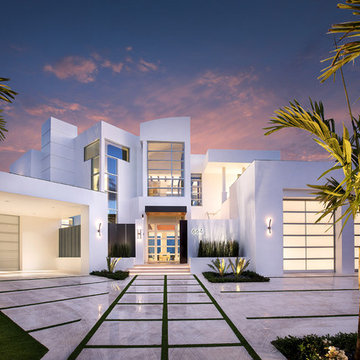
This home was designed with a clean, modern aesthetic that imposes a commanding view of its expansive riverside lot. The wide-span, open wing design provides a feeling of open movement and flow throughout the home. Interior design elements are tightly edited to their most elemental form. Simple yet daring lines simultaneously convey a sense of energy and tranquility. Super-matte, zero sheen finishes are punctuated by brightly polished stainless steel and are further contrasted by thoughtful use of natural textures and materials. The judges said “this home would be like living in a sculpture. It’s sleek and luxurious at the same time.”
The award for Best In Show goes to
RG Designs Inc. and K2 Design Group
Designers: Richard Guzman with Jenny Provost
From: Bonita Springs, Florida

Idées déco pour une façade de maison blanche campagne à un étage avec un revêtement en vinyle, un toit à deux pans et un toit mixte.
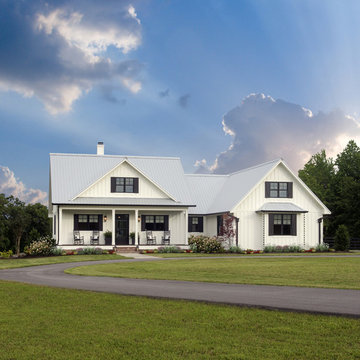
This traditional charmer house plan welcomes with its country porch and prominent gables with decorative brackets. A cathedral ceiling spans the open great and dining rooms of this house plan, with bar seating facing the roomy kitchen. A mud room off the garage includes a pantry, closets, and an e-space for looking up recipes. The master suite features two oversized walk-in closets and a linen closet for extra storage in this house plan.
Idées déco de façades de maisons marrons, bleues
4
