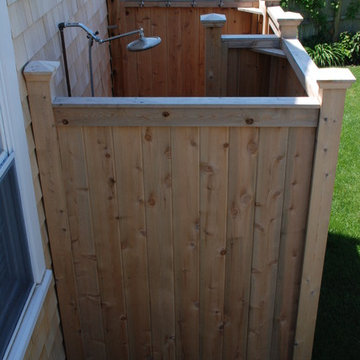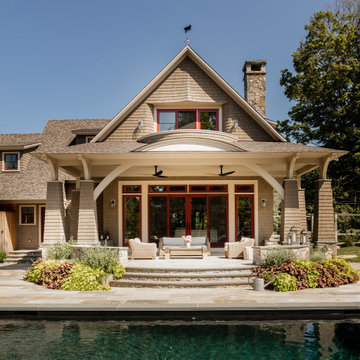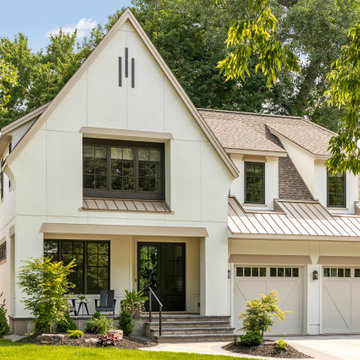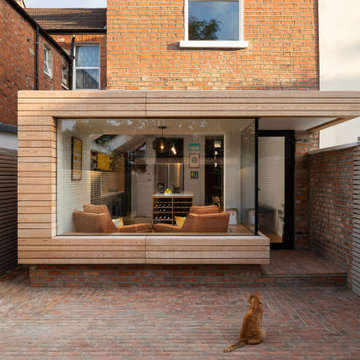Idées déco de façades de maisons marrons, turquoises
Trier par :
Budget
Trier par:Populaires du jour
21 - 40 sur 106 735 photos
1 sur 3
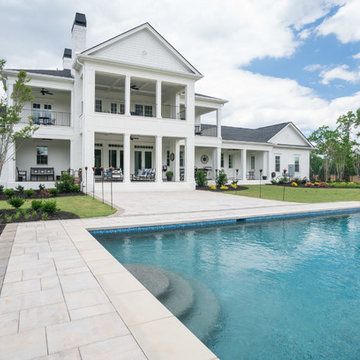
Goodwin Foust Custom Homes | Design Build | Custom Home Builder | Serving Greenville, SC, Lake Keowee, SC, Upstate, SC
Idée de décoration pour une façade de maison blanche tradition à un étage.
Idée de décoration pour une façade de maison blanche tradition à un étage.
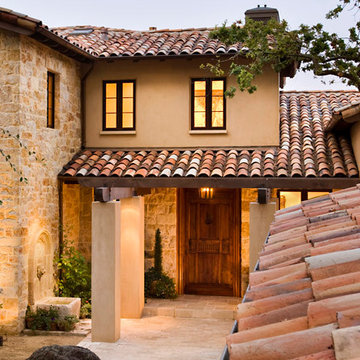
Cette image montre une grande façade de maison beige méditerranéenne en pierre à un étage.
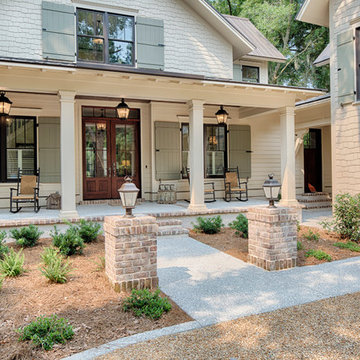
The best of past and present architectural styles combine in this welcoming, farmhouse-inspired design. Clad in low-maintenance siding, the distinctive exterior has plenty of street appeal, with its columned porch, multiple gables, shutters and interesting roof lines. Other exterior highlights included trusses over the garage doors, horizontal lap siding and brick and stone accents. The interior is equally impressive, with an open floor plan that accommodates today’s family and modern lifestyles. An eight-foot covered porch leads into a large foyer and a powder room. Beyond, the spacious first floor includes more than 2,000 square feet, with one side dominated by public spaces that include a large open living room, centrally located kitchen with a large island that seats six and a u-shaped counter plan, formal dining area that seats eight for holidays and special occasions and a convenient laundry and mud room. The left side of the floor plan contains the serene master suite, with an oversized master bath, large walk-in closet and 16 by 18-foot master bedroom that includes a large picture window that lets in maximum light and is perfect for capturing nearby views. Relax with a cup of morning coffee or an evening cocktail on the nearby covered patio, which can be accessed from both the living room and the master bedroom. Upstairs, an additional 900 square feet includes two 11 by 14-foot upper bedrooms with bath and closet and a an approximately 700 square foot guest suite over the garage that includes a relaxing sitting area, galley kitchen and bath, perfect for guests or in-laws.

This post-war, plain bungalow was transformed into a charming cottage with this new exterior detail, which includes a new roof, red shutters, energy-efficient windows, and a beautiful new front porch that matched the roof line. Window boxes with matching corbels were also added to the exterior, along with pleated copper roofing on the large window and side door.
Photo courtesy of Kate Benjamin Photography

Photos by SpaceCrafting
Idées déco pour une façade de maison grise victorienne en bois à un étage.
Idées déco pour une façade de maison grise victorienne en bois à un étage.

Sterling E. Stevens Design Photo, Raleigh, NC - Studio H Design, Charlotte, NC - Stirling Group, Inc, Charlotte, NC
Inspiration pour une façade de maison grise craftsman en bois à un étage.
Inspiration pour une façade de maison grise craftsman en bois à un étage.
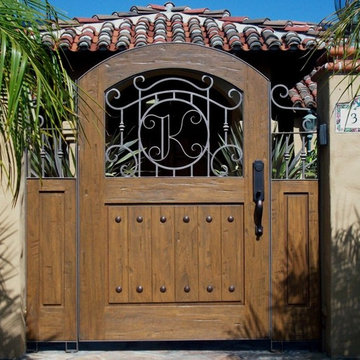
Mahogany wood; San Lucas St. Solana beach 2010
Color: Olmo
Cette image montre une façade de maison marron méditerranéenne en stuc de plain-pied.
Cette image montre une façade de maison marron méditerranéenne en stuc de plain-pied.
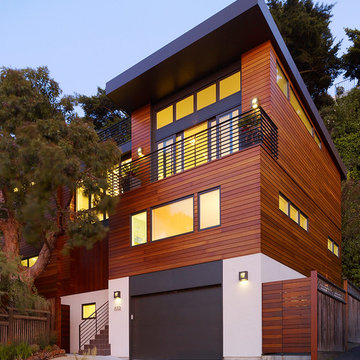
The front facade of the Cole STreet project remodeled by Design Line Construction
Inspiration pour une façade de maison design en bois.
Inspiration pour une façade de maison design en bois.

Idées déco pour une petite façade de maison verte craftsman en bois à un étage avec un toit à deux pans.

The Cleveland Park neighborhood of Washington, D.C boasts some of the most beautiful and well maintained bungalows of the late 19th century. Residential streets are distinguished by the most significant craftsman icon, the front porch.
Porter Street Bungalow was different. The stucco walls on the right and left side elevations were the first indication of an original bungalow form. Yet the swooping roof, so characteristic of the period, was terminated at the front by a first floor enclosure that had almost no penetrations and presented an unwelcoming face. Original timber beams buried within the enclosed mass provided the
only fenestration where they nudged through. The house,
known affectionately as ‘the bunker’, was in serious need of
a significant renovation and restoration.
A young couple purchased the house over 10 years ago as
a first home. As their family grew and professional lives
matured the inadequacies of the small rooms and out of date systems had to be addressed. The program called to significantly enlarge the house with a major new rear addition. The completed house had to fulfill all of the requirements of a modern house: a reconfigured larger living room, new shared kitchen and breakfast room and large family room on the first floor and three modified bedrooms and master suite on the second floor.
Front photo by Hoachlander Davis Photography.
All other photos by Prakash Patel.

Aménagement d'une grande façade de maison métallique et noire contemporaine en bardage à clin à un étage avec un toit à deux pans, un toit en métal et un toit noir.
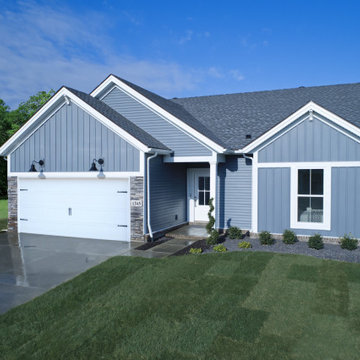
Farmhouse ranch in Boonville, Indiana, Westview community. Blue vertical vinyl siding with 2 over 2 windows.
Cette image montre une façade de maison bleue rustique en planches et couvre-joints de taille moyenne et de plain-pied avec un revêtement en vinyle, un toit à quatre pans, un toit en shingle et un toit gris.
Cette image montre une façade de maison bleue rustique en planches et couvre-joints de taille moyenne et de plain-pied avec un revêtement en vinyle, un toit à quatre pans, un toit en shingle et un toit gris.
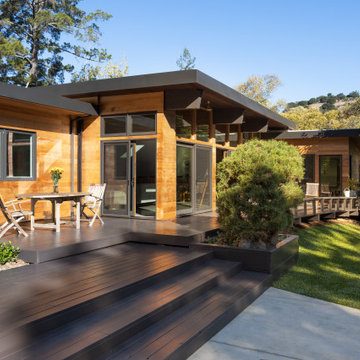
View of house from the rear patio with new modern flat roof, red cedar siding, large windows and sliding doors.
Aménagement d'une façade de maison rétro en bois et bardage à clin de plain-pied avec un toit plat, un toit en métal et un toit noir.
Aménagement d'une façade de maison rétro en bois et bardage à clin de plain-pied avec un toit plat, un toit en métal et un toit noir.
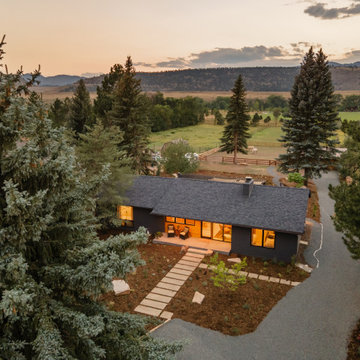
Cette image montre une façade de maison noire vintage de taille moyenne et de plain-pied.
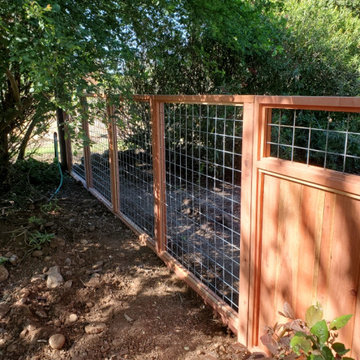
Examples of fences and gates I've build
Idée de décoration pour une façade de maison champêtre.
Idée de décoration pour une façade de maison champêtre.
Idées déco de façades de maisons marrons, turquoises
2
