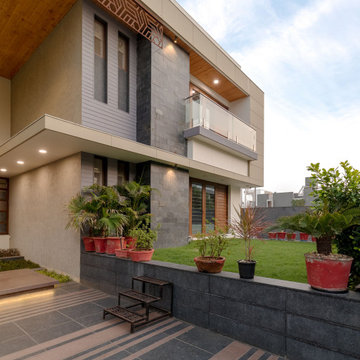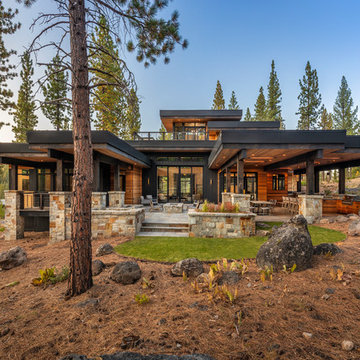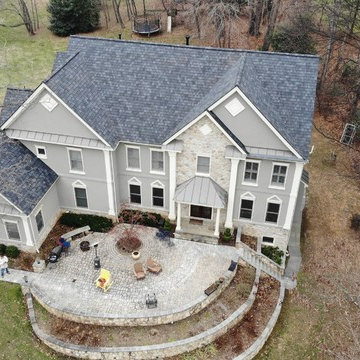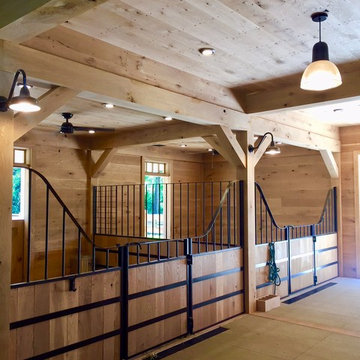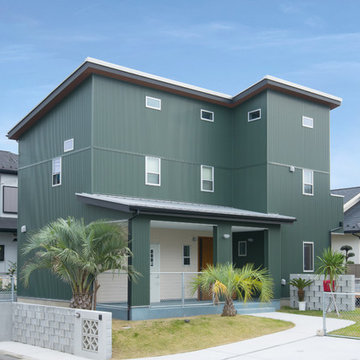Idées déco de façades de maisons marrons, turquoises
Trier par :
Budget
Trier par:Populaires du jour
41 - 60 sur 106 730 photos
1 sur 3
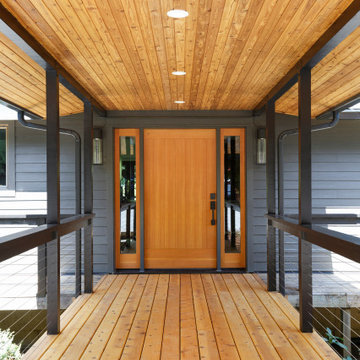
While the majority of APD designs are created to meet the specific and unique needs of the client, this whole home remodel was completed in partnership with Black Sheep Construction as a high end house flip. From space planning to cabinet design, finishes to fixtures, appliances to plumbing, cabinet finish to hardware, paint to stone, siding to roofing; Amy created a design plan within the contractor’s remodel budget focusing on the details that would be important to the future home owner. What was a single story house that had fallen out of repair became a stunning Pacific Northwest modern lodge nestled in the woods!
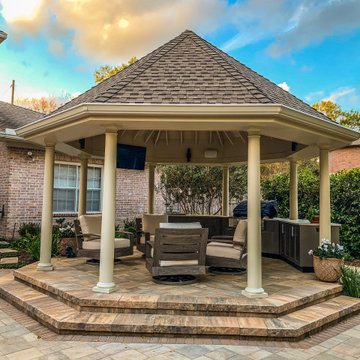
Freestanding gazebo with outdoor kitchen
Cette image montre une façade de maison.
Cette image montre une façade de maison.
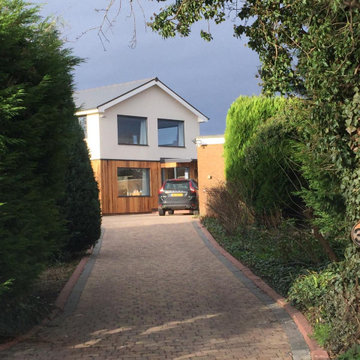
It isn’t uncommon for our customers who have big projects to use the same manufacturers products throughout their entire home. For this customer, who also had our team build an orangery for them with Origin products fitted throughout the build, wanted our team to keep up with the good work and continue to fit the same range across the rest of their home.
As a part of the job, our team were asked to not only fit Origin windows throughout the rest of the property, but to also build 2 porches with one at the front of the home and the other at the side of the home, both of which would be fitted with Origin products. For the windows for the house, the customer decided to have the Origin OW80 windows fitted across their home to match the style of their orangery, and for the porches a Origin SE04 panel was used the front door, with the side porch having a Origin single door with the upper half of the door glazed and the lower half have a panel complete with cat flap fitted into it.
As you can see from the images, the Origin products fitted provide a brilliant final touch to this build and a consistent look throughout the entire property.
In this picture you can see the side of the customers house from the end of the customers drive.
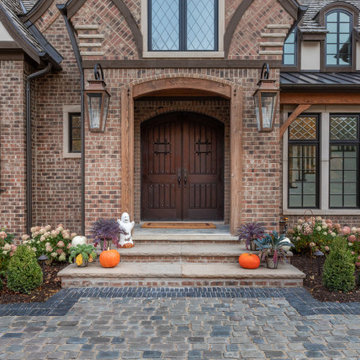
Cette photo montre une très grande façade de maison beige chic en brique à un étage avec un toit à quatre pans et un toit en shingle.
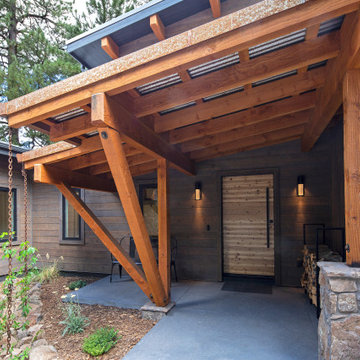
Idées déco pour une façade de maison marron campagne en bois à un étage avec un toit en shingle.

Idées déco pour une façade de maison grise rétro de plain-pied avec un toit à deux pans, un toit en shingle et un toit gris.
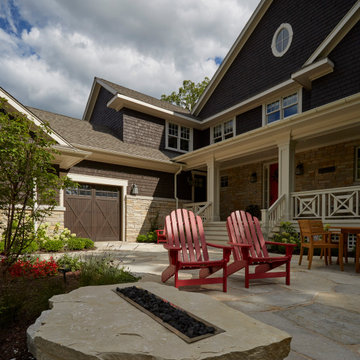
Firepit built into large boulder on front flagstone patio
Inspiration pour une grande façade de maison marron craftsman en bois à un étage avec un toit à croupette et un toit en shingle.
Inspiration pour une grande façade de maison marron craftsman en bois à un étage avec un toit à croupette et un toit en shingle.
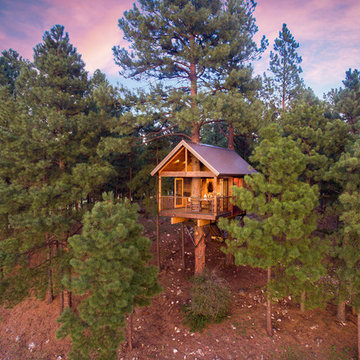
Jirsa Construction
Nick Laessig Photography
Idées déco pour une façade de maison marron montagne en bois de plain-pied avec un toit à deux pans et un toit en métal.
Idées déco pour une façade de maison marron montagne en bois de plain-pied avec un toit à deux pans et un toit en métal.
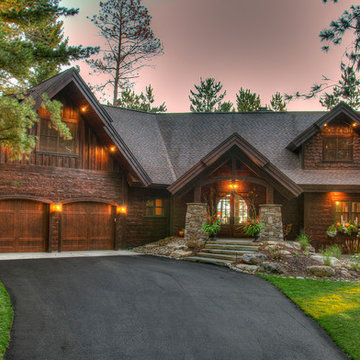
Cette image montre une grande façade de maison marron chalet en bois à un étage avec un toit à deux pans et un toit en shingle.
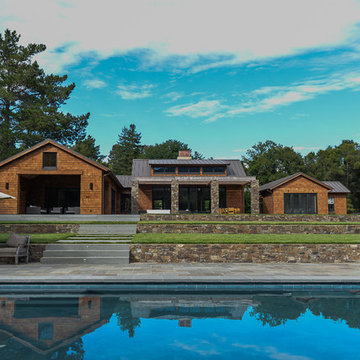
Idée de décoration pour une façade de maison marron chalet de plain-pied et de taille moyenne avec un revêtement mixte, un toit à deux pans et un toit en métal.
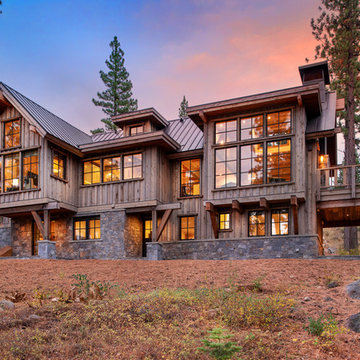
Tahoe Real Estate Photography
Idée de décoration pour une façade de maison grise tradition de taille moyenne et à un étage avec un revêtement mixte, un toit à deux pans et un toit en métal.
Idée de décoration pour une façade de maison grise tradition de taille moyenne et à un étage avec un revêtement mixte, un toit à deux pans et un toit en métal.

Board and batten are combined with natural cedar shingles and a metal roof to create a simply elegant and easy to maintain exterior on this Guilford, CT modern farmhouse.
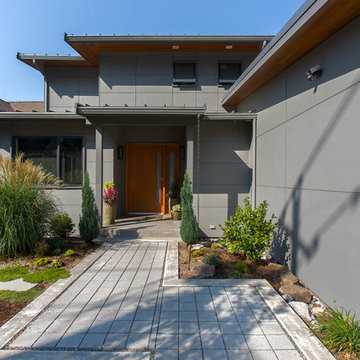
Exterior of this new modern home is designed with fibercement panel siding with a rainscreen. The front porch has a large overhang to protect guests from the weather. A rain chain detail was added for the rainwater runoff from the porch. The walkway to the front door is pervious paving.
www.h2darchitects.com
H2D Architecture + Design
#kirklandarchitect #newmodernhome #waterfronthomekirkland #greenbuildingkirkland #greenbuildingarchitect
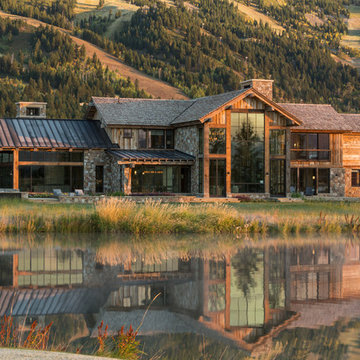
Idée de décoration pour une façade de maison multicolore chalet à un étage avec un revêtement mixte, un toit à deux pans et un toit mixte.

Exterior looking back from the meadow.
Image by Lucas Henning. Swift Studios
Idée de décoration pour une façade de maison métallique et marron chalet de taille moyenne et de plain-pied avec un toit en appentis et un toit en métal.
Idée de décoration pour une façade de maison métallique et marron chalet de taille moyenne et de plain-pied avec un toit en appentis et un toit en métal.
Idées déco de façades de maisons marrons, turquoises
3
