Idées déco de façades de maisons métalliques avec un toit en métal
Trier par :
Budget
Trier par:Populaires du jour
1 - 20 sur 3 999 photos
1 sur 3

Photo by John Granen.
Aménagement d'une façade de maison métallique et grise montagne de plain-pied avec un toit à deux pans et un toit en métal.
Aménagement d'une façade de maison métallique et grise montagne de plain-pied avec un toit à deux pans et un toit en métal.
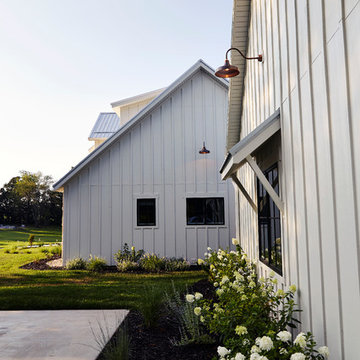
Photography by Starboard & Port of Springfield, Missouri.
Cette image montre une grande façade de maison métallique rustique à un étage avec un toit à deux pans et un toit en métal.
Cette image montre une grande façade de maison métallique rustique à un étage avec un toit à deux pans et un toit en métal.

Aménagement d'une façade de maison métallique et noire scandinave de taille moyenne et à un étage avec un toit en appentis et un toit en métal.

James Florio & Kyle Duetmeyer
Exemple d'une façade de maison métallique et noire moderne de taille moyenne et à un étage avec un toit à deux pans et un toit en métal.
Exemple d'une façade de maison métallique et noire moderne de taille moyenne et à un étage avec un toit à deux pans et un toit en métal.
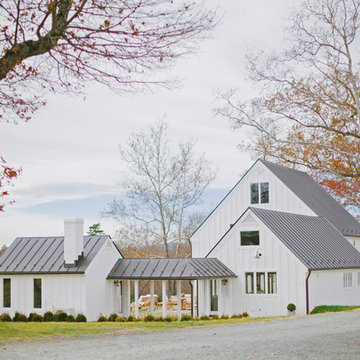
Jessica Maida Photography
Exemple d'une grande façade de maison métallique et blanche nature à un étage avec un toit à deux pans et un toit en métal.
Exemple d'une grande façade de maison métallique et blanche nature à un étage avec un toit à deux pans et un toit en métal.
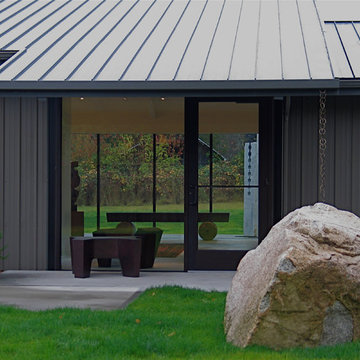
sam van fleet
Front entry to the studio
Idées déco pour une façade de maison métallique et grise contemporaine de taille moyenne et de plain-pied avec un toit à deux pans et un toit en métal.
Idées déco pour une façade de maison métallique et grise contemporaine de taille moyenne et de plain-pied avec un toit à deux pans et un toit en métal.
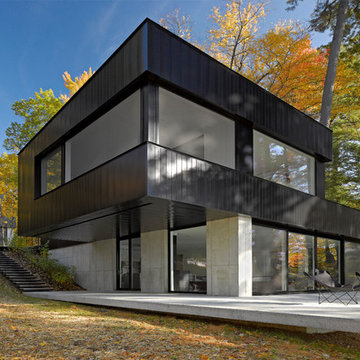
Réalisation d'une grande façade de maison métallique et noire design à un étage avec un toit plat et un toit en métal.

Aménagement d'une petite façade de Tiny House métallique et noire moderne à un étage avec un toit en appentis et un toit en métal.
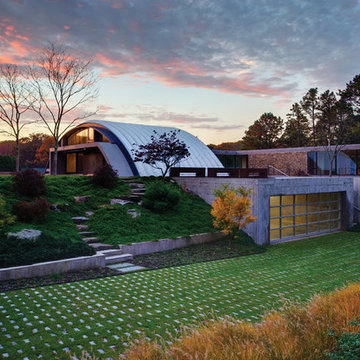
Images courtesy of MB Architecture
Cette image montre une grande façade de maison métallique design avec un toit en métal.
Cette image montre une grande façade de maison métallique design avec un toit en métal.
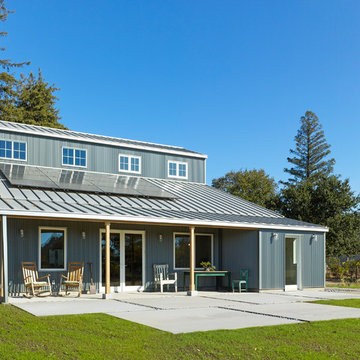
Réalisation d'une façade de maison métallique et grise champêtre à un étage avec un toit à deux pans et un toit en métal.

I built this on my property for my aging father who has some health issues. Handicap accessibility was a factor in design. His dream has always been to try retire to a cabin in the woods. This is what he got.
It is a 1 bedroom, 1 bath with a great room. It is 600 sqft of AC space. The footprint is 40' x 26' overall.
The site was the former home of our pig pen. I only had to take 1 tree to make this work and I planted 3 in its place. The axis is set from root ball to root ball. The rear center is aligned with mean sunset and is visible across a wetland.
The goal was to make the home feel like it was floating in the palms. The geometry had to simple and I didn't want it feeling heavy on the land so I cantilevered the structure beyond exposed foundation walls. My barn is nearby and it features old 1950's "S" corrugated metal panel walls. I used the same panel profile for my siding. I ran it vertical to match the barn, but also to balance the length of the structure and stretch the high point into the canopy, visually. The wood is all Southern Yellow Pine. This material came from clearing at the Babcock Ranch Development site. I ran it through the structure, end to end and horizontally, to create a seamless feel and to stretch the space. It worked. It feels MUCH bigger than it is.
I milled the material to specific sizes in specific areas to create precise alignments. Floor starters align with base. Wall tops adjoin ceiling starters to create the illusion of a seamless board. All light fixtures, HVAC supports, cabinets, switches, outlets, are set specifically to wood joints. The front and rear porch wood has three different milling profiles so the hypotenuse on the ceilings, align with the walls, and yield an aligned deck board below. Yes, I over did it. It is spectacular in its detailing. That's the benefit of small spaces.
Concrete counters and IKEA cabinets round out the conversation.
For those who cannot live tiny, I offer the Tiny-ish House.
Photos by Ryan Gamma
Staging by iStage Homes
Design Assistance Jimmy Thornton

Idées déco pour une grande façade de maison marron et métallique campagne à un étage avec un toit en appentis et un toit en métal.
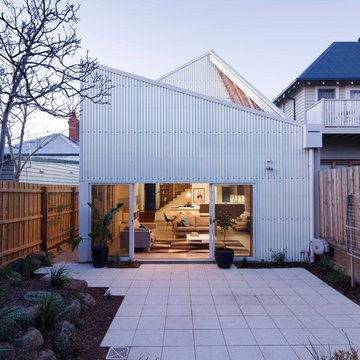
Ben Hoskings
Cette image montre une façade de maison métallique urbaine à un étage avec un toit en appentis et un toit en métal.
Cette image montre une façade de maison métallique urbaine à un étage avec un toit en appentis et un toit en métal.

A weekend getaway / ski chalet for a young Boston family.
24ft. wide, sliding window-wall by Architectural Openings. Photos by Matt Delphenich
Inspiration pour une petite façade de maison métallique et marron minimaliste à un étage avec un toit en appentis et un toit en métal.
Inspiration pour une petite façade de maison métallique et marron minimaliste à un étage avec un toit en appentis et un toit en métal.
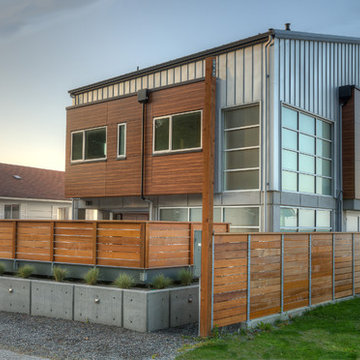
View from road. Photography by Lucas Henning.
Aménagement d'une petite façade de maison métallique et grise contemporaine à un étage avec un toit en appentis et un toit en métal.
Aménagement d'une petite façade de maison métallique et grise contemporaine à un étage avec un toit en appentis et un toit en métal.

Exemple d'une façade de maison métallique et noire moderne de taille moyenne et de plain-pied avec un toit à deux pans, un toit en métal et un toit noir.

Introducing our charming two-bedroom Barndominium, brimming with cozy vibes. Step onto the inviting porch into an open dining area, kitchen, and living room with a crackling fireplace. The kitchen features an island, and outside, a 2-car carport awaits. Convenient utility room and luxurious master suite with walk-in closet and bath. Second bedroom with its own walk-in closet. Comfort and convenience await in every corner!

New home barndominium build. White metal with rock accents. Connected carport and breezeway. Covered back porch.
Cette photo montre une façade de maison métallique et blanche nature de taille moyenne et de plain-pied avec un toit à deux pans, un toit en métal et un toit gris.
Cette photo montre une façade de maison métallique et blanche nature de taille moyenne et de plain-pied avec un toit à deux pans, un toit en métal et un toit gris.

4000 square foot post frame barndominium. 5 bedrooms, 5 bathrooms. Attached 4 stall garage that is 2300 square feet.
Aménagement d'une grande façade de maison métallique et blanche campagne à un étage avec un toit en appentis, un toit en métal et un toit noir.
Aménagement d'une grande façade de maison métallique et blanche campagne à un étage avec un toit en appentis, un toit en métal et un toit noir.
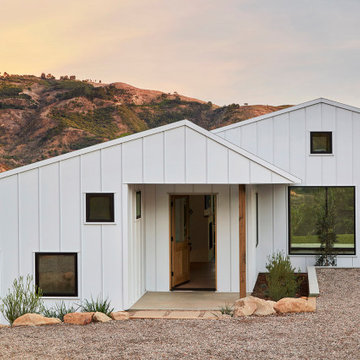
Cette photo montre une façade de maison métallique et blanche tendance de taille moyenne et de plain-pied avec un toit à deux pans et un toit en métal.
Idées déco de façades de maisons métalliques avec un toit en métal
1