Idées déco de façades de maisons métalliques avec un toit en métal
Trier par :
Budget
Trier par:Populaires du jour
41 - 60 sur 4 015 photos
1 sur 3

Introducing our charming two-bedroom Barndominium, brimming with cozy vibes. Step onto the inviting porch into an open dining area, kitchen, and living room with a crackling fireplace. The kitchen features an island, and outside, a 2-car carport awaits. Convenient utility room and luxurious master suite with walk-in closet and bath. Second bedroom with its own walk-in closet. Comfort and convenience await in every corner!

Roof Cantilever
Photo Credit - Matthew Wagner
Inspiration pour une façade de maison métallique minimaliste de taille moyenne et de plain-pied avec un toit plat, un toit en métal et un toit noir.
Inspiration pour une façade de maison métallique minimaliste de taille moyenne et de plain-pied avec un toit plat, un toit en métal et un toit noir.

Aménagement d'une façade de maison métallique et marron moderne de taille moyenne et de plain-pied avec un toit à quatre pans et un toit en métal.
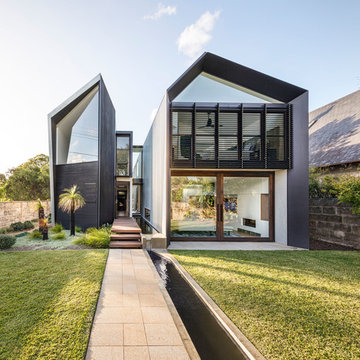
Murray Fredericks
Exemple d'une façade de maison métallique et noire tendance à un étage avec un toit en métal et un toit à deux pans.
Exemple d'une façade de maison métallique et noire tendance à un étage avec un toit en métal et un toit à deux pans.

Photo: Durston Saylor
Inspiration pour une petite façade de maison métallique design de plain-pied avec un toit plat et un toit en métal.
Inspiration pour une petite façade de maison métallique design de plain-pied avec un toit plat et un toit en métal.

Aménagement d'une façade de maison métallique et grise industrielle à un étage et de taille moyenne avec un toit en appentis et un toit en métal.

Marian Riabic
Inspiration pour une très grande façade de maison métallique et grise design de plain-pied avec un toit à deux pans et un toit en métal.
Inspiration pour une très grande façade de maison métallique et grise design de plain-pied avec un toit à deux pans et un toit en métal.

Exemple d'une grande façade de maison métallique et grise moderne à un étage avec un toit plat, un toit en métal et un toit gris.

小さなバイクガレージハウス/50m2(15坪)【LWH001】
外壁:ガルバリュウム鋼板波板
1階入口(=窓):木製ガラス引戸
Cette photo montre une petite façade de maison métallique et grise industrielle à un étage avec un toit à deux pans et un toit en métal.
Cette photo montre une petite façade de maison métallique et grise industrielle à un étage avec un toit à deux pans et un toit en métal.
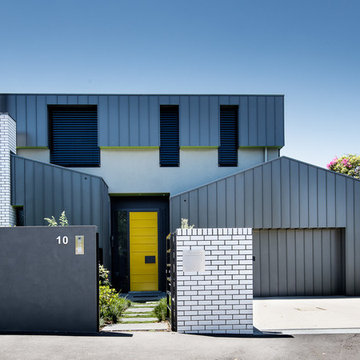
Photo by Thomas Dalhoff
Cette image montre une grande façade de maison grise et métallique minimaliste à un étage avec un toit à quatre pans et un toit en métal.
Cette image montre une grande façade de maison grise et métallique minimaliste à un étage avec un toit à quatre pans et un toit en métal.

Idée de décoration pour une façade de maison métallique et blanche urbaine en planches et couvre-joints de taille moyenne et à un étage avec un toit à deux pans, un toit en métal et un toit noir.
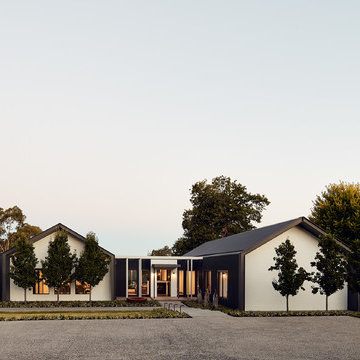
Peter Bennetts
Inspiration pour une grande façade de maison métallique et noire design de plain-pied avec un toit à deux pans et un toit en métal.
Inspiration pour une grande façade de maison métallique et noire design de plain-pied avec un toit à deux pans et un toit en métal.
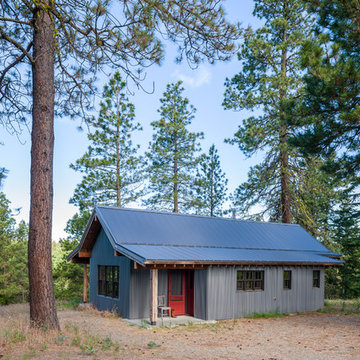
Photo by John Granen.
Idées déco pour une façade de maison métallique et grise montagne de plain-pied avec un toit à deux pans et un toit en métal.
Idées déco pour une façade de maison métallique et grise montagne de plain-pied avec un toit à deux pans et un toit en métal.

This 1,000 square foot backyard residence was designed to comply with the requirements of Seattle’s Detached Accessory Dwelling Unit (DADU) program, and can be permitted on most residential properties as a secondary residence, office or rental unit. The overall form is reminiscent of a traditional gable roofed house allowing the DADU to fit in well in suburban neighborhoods, while the specific design, material expression and openness are decidedly more modern.
Designed with flexibility in mind, a lofted space upstairs overlooks the double height main living space below and both have ample access to natural daylight and views provided by the large glazed wall and skylights above. The main living space enjoys an open kitchen, and a large linear gas fireplace and opens onto a private patio/ entry area with large double sliding patio doors. The standing seam corten steel roofing and siding as well as the brick chimney were selected for maximum durability and for their natural beauty and low-maintenance characteristics. The gabled roof comes pre-wired for photovoltaic panels, giving the option to make this DADU net-zero.

A simple iconic design that both meets Passive House requirements and provides a visually striking home for a young family. This house is an example of design and sustainability on a smaller scale.
The connection with the outdoor space is central to the design and integrated into the substantial wraparound structure that extends from the front to the back. The extensions provide shelter and invites flow into the backyard.
Emphasis is on the family spaces within the home. The combined kitchen, living and dining area is a welcoming space featuring cathedral ceilings and an abundance of light.
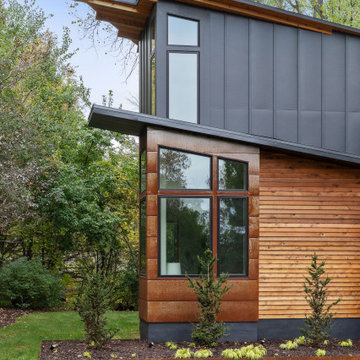
Exemple d'une façade de maison métallique et bleue montagne à un étage avec un toit en appentis et un toit en métal.
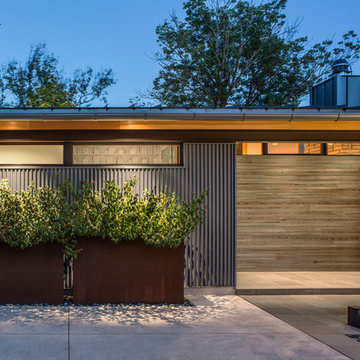
Cette photo montre une façade de maison métallique et bleue tendance de taille moyenne et à un étage avec un toit plat et un toit en métal.
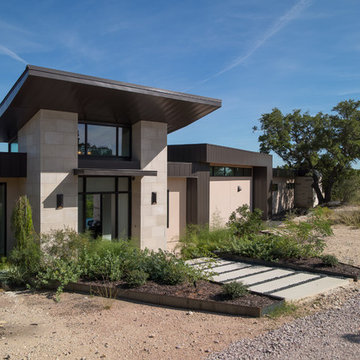
Réalisation d'une grande façade de maison métallique et noire design de plain-pied avec un toit plat et un toit en métal.

A weekend getaway / ski chalet for a young Boston family.
24ft. wide, sliding window-wall by Architectural Openings. Photos by Matt Delphenich
Cette photo montre une petite façade de maison métallique et marron moderne à un étage avec un toit en appentis et un toit en métal.
Cette photo montre une petite façade de maison métallique et marron moderne à un étage avec un toit en appentis et un toit en métal.
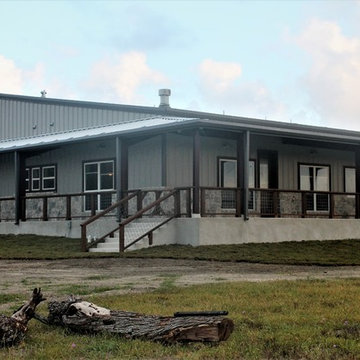
Barndominium built in Marion, TX by RJS Custom Homes LLC
Inspiration pour une grande façade de maison métallique et grise rustique de plain-pied avec un toit à deux pans et un toit en métal.
Inspiration pour une grande façade de maison métallique et grise rustique de plain-pied avec un toit à deux pans et un toit en métal.
Idées déco de façades de maisons métalliques avec un toit en métal
3