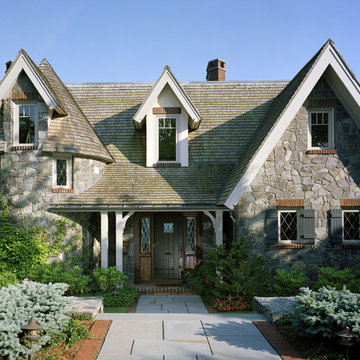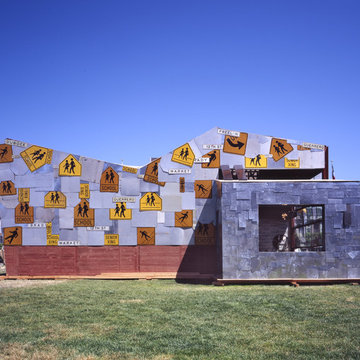Idées déco de façades de maisons métalliques en pierre
Trier par :
Budget
Trier par:Populaires du jour
221 - 240 sur 44 478 photos
1 sur 3
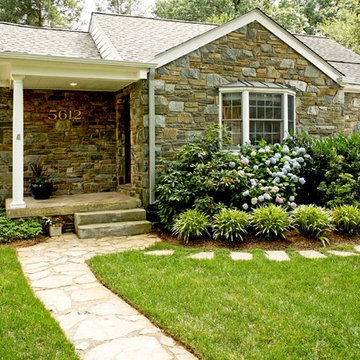
Nash Construction, Inc.
Cette image montre une façade de maison design en pierre.
Cette image montre une façade de maison design en pierre.
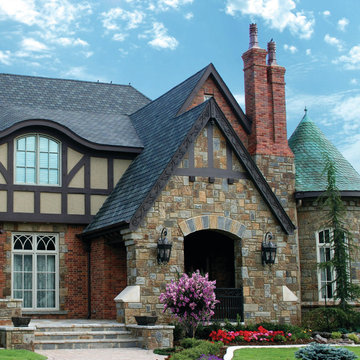
Guests enter through a Tudor-arched, English style enclosed front porch. The gable above is ornamented with a carved wooden verge board and half-timbering with stone infill.
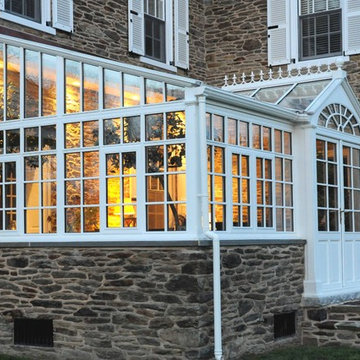
Poist Studio, Hanover PA
Exemple d'une grande façade de maison beige chic en pierre à un étage avec un toit à deux pans.
Exemple d'une grande façade de maison beige chic en pierre à un étage avec un toit à deux pans.

Nestled in the foothills of the Blue Ridge Mountains, this cottage blends old world authenticity with contemporary design elements.
Idées déco pour une grande longère multicolore montagne en pierre de plain-pied avec un toit à deux pans.
Idées déco pour une grande longère multicolore montagne en pierre de plain-pied avec un toit à deux pans.
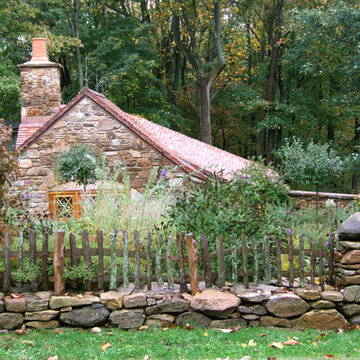
Photographer: Angle Eye Photography
Réalisation d'une façade de maison chalet en pierre.
Réalisation d'une façade de maison chalet en pierre.
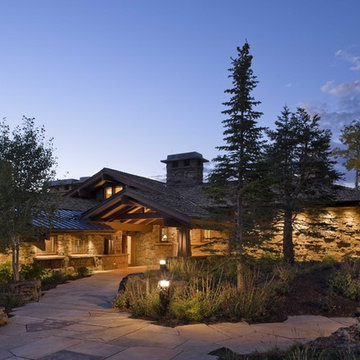
Peter Aaron
Aménagement d'une façade de maison montagne en pierre de plain-pied.
Aménagement d'une façade de maison montagne en pierre de plain-pied.
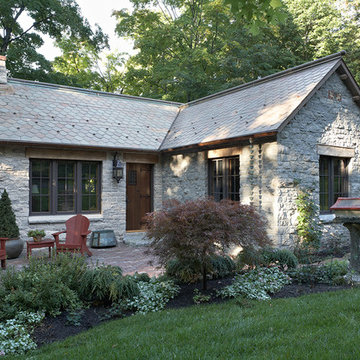
The roofing is dog-eared slate shingles salvaged from an 1810 Pennsylvanian Barn.
Photos by Susan Gilmore
Idée de décoration pour une façade de maison chalet en pierre.
Idée de décoration pour une façade de maison chalet en pierre.

A traditional house that meanders around courtyards built as though it where built in stages over time. Well proportioned and timeless. Presenting its modest humble face this large home is filled with surprises as it demands that you take your time to experiance it.
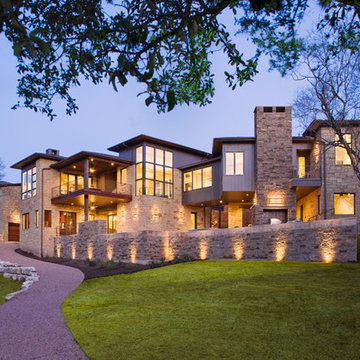
The bridged entry leads directly into a glass-walled Living area that overlooks the expansive golf course below. Located on a very steep lot, this house circuitously responds to the hillside landscape, allowing for amazing views from almost every room in the house.
Published:
Design Bureau, February 2013
Luxe interiors + design, Austin + Hill Country Edition, Winter 2013
Votre Maison: Quebec, Autumn 2012
Living Magazine: Brazil, June 2012
Austin Home, Winter 2011
Austin Lifestyle Magazine, June 2011
Luxury Home Quarterly: November 2010
Austin American Statesman, October 2010
Contemporary Stone & Tile Design, Summer 2010 (Cover)
Photo Credit: Coles Hairston
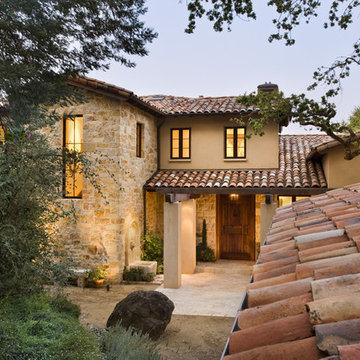
Cette image montre une façade de maison méditerranéenne en pierre à un étage avec un toit en tuile.
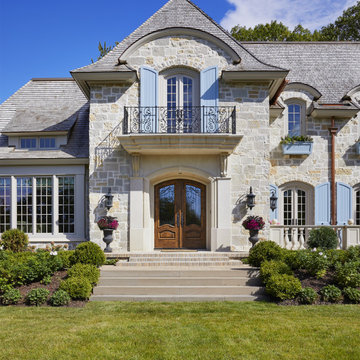
Martha O'Hara Interiors, Interior Design & Photo Styling | John Kraemer & Sons, Builder | Charlie & Co. Design, Architectural Designer | Corey Gaffer, Photography
Please Note: All “related,” “similar,” and “sponsored” products tagged or listed by Houzz are not actual products pictured. They have not been approved by Martha O’Hara Interiors nor any of the professionals credited. For information about our work, please contact design@oharainteriors.com.
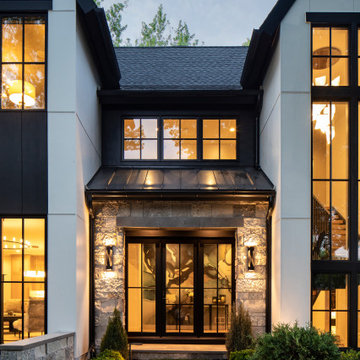
Nestled in a quiet neighborhood on Lake Minnetonka, this custom-built modern home takes full advantage of the lake views from every angle. The muted greige of the ORIJIN STONE Alder™ Limestone wall stone & stone veneer strikes a balance with the otherwise black and white aesthetic. ORIJIN Ferris™ Limestone creates the stunning back patio, and is found at the entrance stoop, door header and capping all stone walls.
ARCHITECT: Eskuche Design Group
BUILDER: Mikan Custom Homes
LANDSCAPE DESIGN & INSTALL: MN Green, Inc.
MASONRY: TS Construction
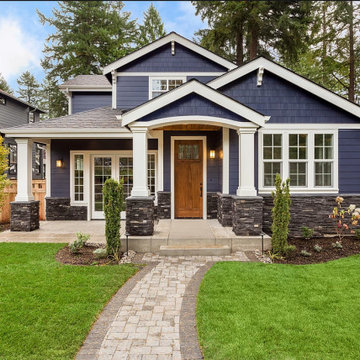
Aménagement d'une façade de maison bleue craftsman en pierre de taille moyenne et à un étage avec un toit à deux pans et un toit en shingle.
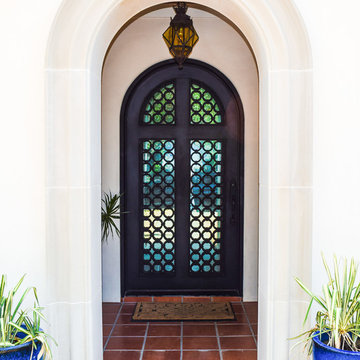
Cette photo montre une façade de maison blanche méditerranéenne en pierre de taille moyenne et à un étage avec un toit à croupette et un toit en métal.
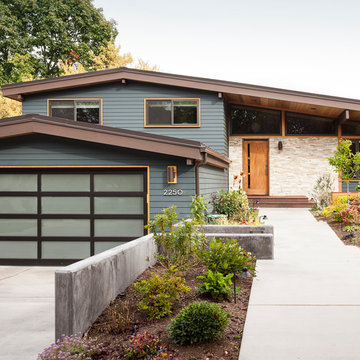
John Granen
Cette photo montre une façade de maison bleue rétro en pierre de taille moyenne et de plain-pied.
Cette photo montre une façade de maison bleue rétro en pierre de taille moyenne et de plain-pied.
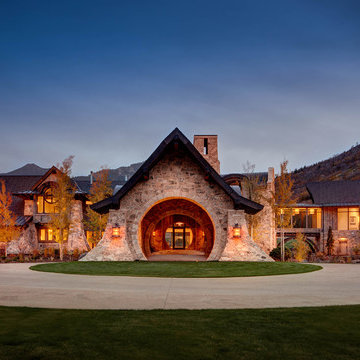
Alan Blakely
Idées déco pour une très grande façade de maison grise montagne en pierre à un étage avec un toit à deux pans et un toit en shingle.
Idées déco pour une très grande façade de maison grise montagne en pierre à un étage avec un toit à deux pans et un toit en shingle.

Exemple d'une façade de maison métallique et noire scandinave en planches et couvre-joints de taille moyenne et à un étage avec un toit à deux pans, un toit en métal et un toit noir.
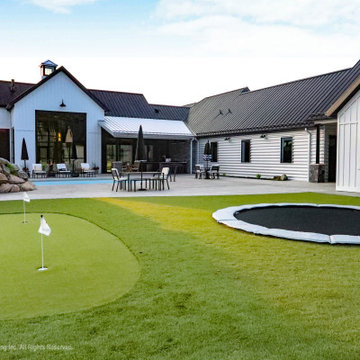
Putting green & built-in trampoline
This modern farmhouse exudes elegance with its steel-clad exterior, Rocky Mountain Castlestone accents, and a charming cupola. Floor-to-ceiling Marvin windows flood the living spaces with natural light and offer stunning vistas of the surrounding countryside. A stamped concrete patio overlooks the in-ground pool, gazebo, and outdoor kitchen, creating a luxurious outdoor retreat The property features a built-in trampoline, a putting green for active recreation, and a five-stall garage for ample storage. Accessed through a gated entrance with a long, scenic drive, a stone-covered bridge welcomes you to this idyllic retreat, seamlessly blending contemporary luxury with rustic charm.
Martin Bros. Contracting, Inc., General Contractor; Helman Sechrist Architecture, Architect; JJ Osterloo Design, Designer; Photography by Marie Kinney & Amanda McMahon
Idées déco de façades de maisons métalliques en pierre
12
