Idées déco de façades de maisons métalliques en pierre
Trier par :
Budget
Trier par:Populaires du jour
161 - 180 sur 44 399 photos
1 sur 3
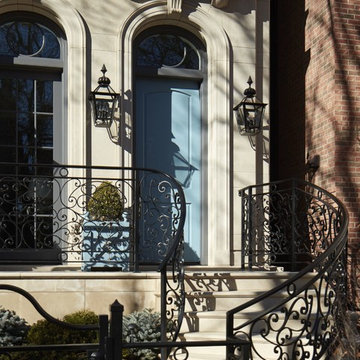
Nathan Kirkman
Inspiration pour une très grande façade de maison beige traditionnelle en pierre à deux étages et plus avec un toit plat.
Inspiration pour une très grande façade de maison beige traditionnelle en pierre à deux étages et plus avec un toit plat.
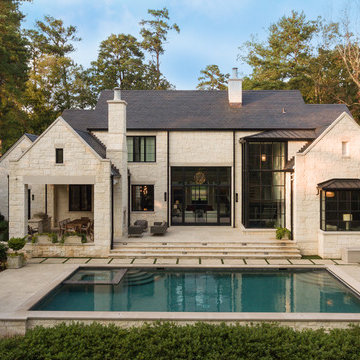
Cette photo montre une façade de maison beige chic en pierre à un étage.
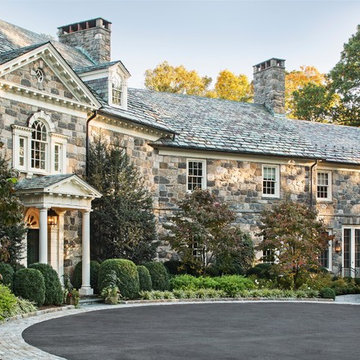
Cette image montre une très grande façade de maison traditionnelle en pierre à deux étages et plus avec un toit en shingle.
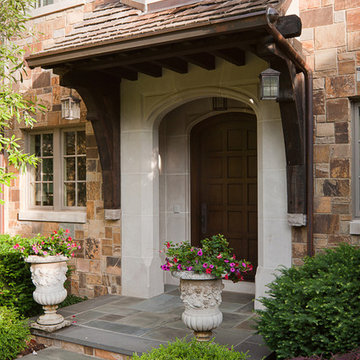
James Lockheart photography
Cette photo montre une très grande façade de maison chic en pierre à un étage avec un toit en shingle.
Cette photo montre une très grande façade de maison chic en pierre à un étage avec un toit en shingle.
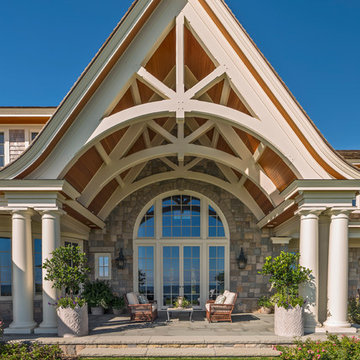
Photographer : Richard Mandelkorn
Idées déco pour une très grande façade de maison classique en pierre à un étage avec un toit à deux pans.
Idées déco pour une très grande façade de maison classique en pierre à un étage avec un toit à deux pans.
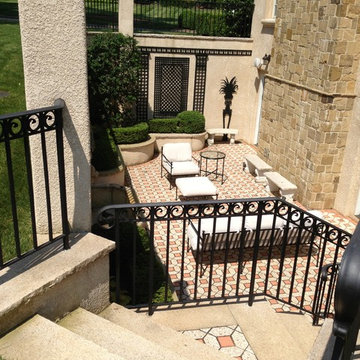
Inspiration pour une très grande façade de maison beige méditerranéenne en pierre à deux étages et plus avec un toit à deux pans et un toit en shingle.

A look at the two 20' Off Grid Micro Dwellings we built for New Old Stock Inc here at our Toronto, Canada container modification facility. Included here are two 20' High Cube shipping containers, 12'x20' deck and solar/sun canopy. Notable features include Spanish Ceder throughout, custom mill work, Calcutta tiled shower and toilet area, complete off grid solar power and water for both units.
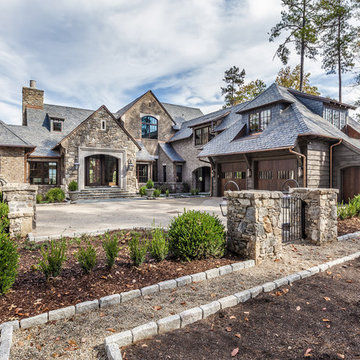
Perched on a knoll atop a lakeside peninsula, this transitional home combines English manor-inspired details with more contemporary design elements. The exterior is constructed from Doggett Mountain stone, tumbled brick and wavy edge siding topped with a slate roof. The front porch with limestone surround leads to quietly luxurious interiors featuring plaster walls and white oak floors, and highlighted by limestone accents and hand-wrought iron lighting.
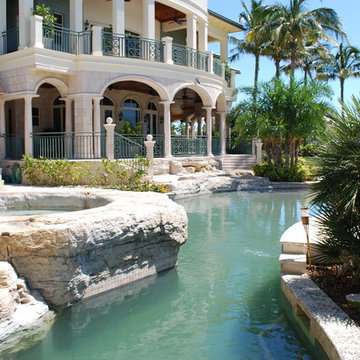
Cette image montre une très grande façade de maison verte ethnique en pierre à un étage avec un toit à deux pans.
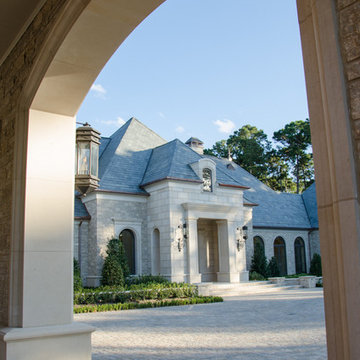
Idée de décoration pour une très grande façade de maison beige méditerranéenne en pierre avec un toit à deux pans.
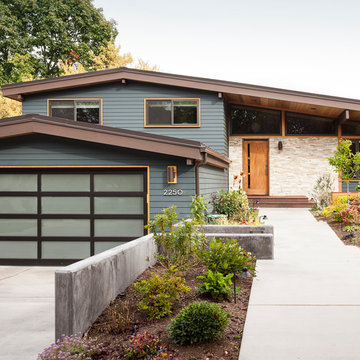
John Granen
Cette photo montre une façade de maison bleue rétro en pierre de taille moyenne et de plain-pied.
Cette photo montre une façade de maison bleue rétro en pierre de taille moyenne et de plain-pied.
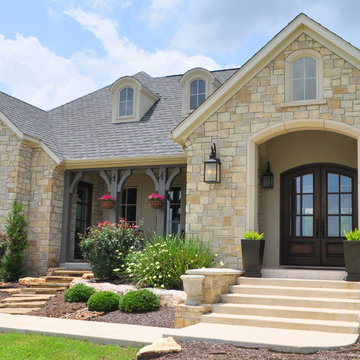
The clients imagined a rock house with cut stone accents and a steep roof with French and English influences; an asymmetrical house that spread out to fit their broad building site.
We designed the house with a shallow, but rambling footprint to allow lots of natural light into the rooms.
The interior is anchored by the dramatic but cozy family room that features a cathedral ceiling and timber trusses. A breakfast nook with a banquette is built-in along one wall and is lined with windows on two sides overlooking the flower garden.
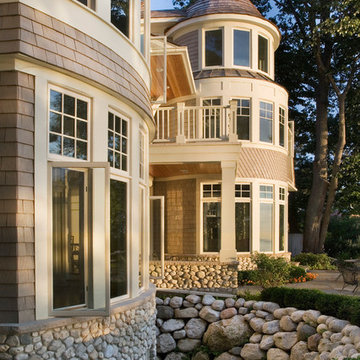
http://www.pickellbuilders.com. Photography by Linda Oyama Bryan. Cape Cod Stone and Shingle Style House with Contrived English Window Wells in Stone.
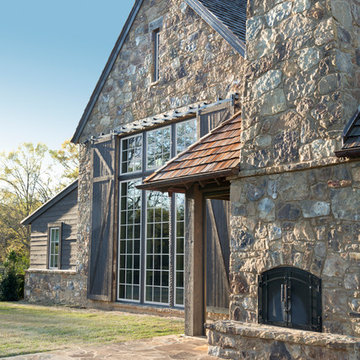
Designed to appear as a barn and function as an entertainment space and provide places for guests to stay. Once the estate is complete this will look like the barn for the property. Inspired by old stone Barns of New England we used reclaimed wood timbers and siding inside.
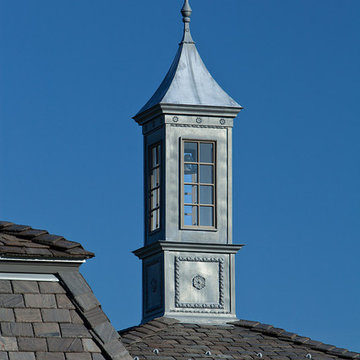
Idée de décoration pour une très grande façade de maison grise tradition en pierre à deux étages et plus avec un toit à croupette et un toit en shingle.
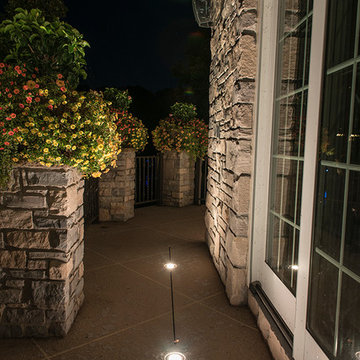
Lighting on the home facing the lake was meant to create an impression on viewers from the lake towards this massive home. Landscape lighting below the home helps to visually tie the home to the lake. The home has a grand and welcoming entrance due to the warm accent lighting used throughout the entryway
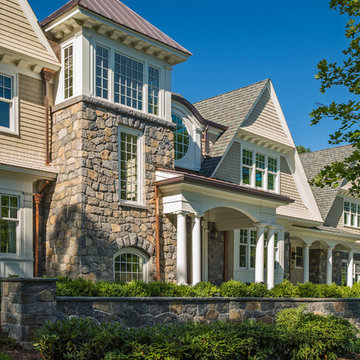
Réalisation d'une très grande façade de maison beige tradition en pierre à deux étages et plus avec un toit à deux pans.

Located in Whitefish, Montana near one of our nation’s most beautiful national parks, Glacier National Park, Great Northern Lodge was designed and constructed with a grandeur and timelessness that is rarely found in much of today’s fast paced construction practices. Influenced by the solid stacked masonry constructed for Sperry Chalet in Glacier National Park, Great Northern Lodge uniquely exemplifies Parkitecture style masonry. The owner had made a commitment to quality at the onset of the project and was adamant about designating stone as the most dominant material. The criteria for the stone selection was to be an indigenous stone that replicated the unique, maroon colored Sperry Chalet stone accompanied by a masculine scale. Great Northern Lodge incorporates centuries of gained knowledge on masonry construction with modern design and construction capabilities and will stand as one of northern Montana’s most distinguished structures for centuries to come.
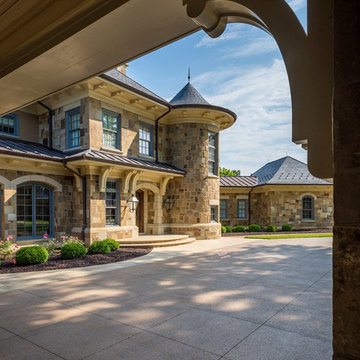
Rick Lee
Cette photo montre une très grande façade de maison marron chic en pierre à deux étages et plus avec un toit à quatre pans.
Cette photo montre une très grande façade de maison marron chic en pierre à deux étages et plus avec un toit à quatre pans.
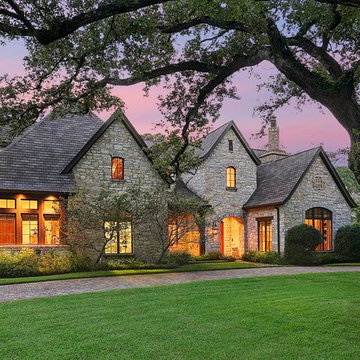
Inspiration pour une grande façade de maison grise traditionnelle en pierre à un étage avec un toit à deux pans.
Idées déco de façades de maisons métalliques en pierre
9