Idées déco de façades de maisons métalliques en pierre
Trier par :
Budget
Trier par:Populaires du jour
121 - 140 sur 44 399 photos
1 sur 3
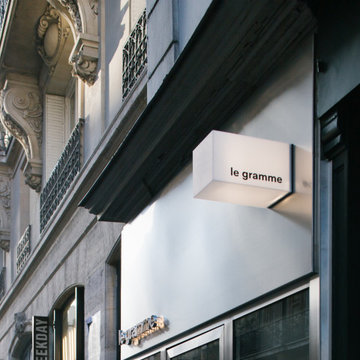
Conception d'une façade en inox brossé pour marquer l'entrée dans la boutique de bijoux masculins, le gramme.
Exemple d'un petite façade d'immeuble métallique tendance.
Exemple d'un petite façade d'immeuble métallique tendance.

Idées déco pour une très grande façade de maison grise campagne en pierre et planches et couvre-joints à un étage avec un toit à deux pans, un toit mixte et un toit gris.

Front view of this custom French Country inspired home
Aménagement d'une grande façade de maison marron en pierre et bardeaux à un étage avec un toit en shingle et un toit noir.
Aménagement d'une grande façade de maison marron en pierre et bardeaux à un étage avec un toit en shingle et un toit noir.

After completion of expansion and exterior improvements. The owners wanted to build the deck as a DIY project.
Réalisation d'une façade de maison métallique et grise champêtre de taille moyenne et de plain-pied avec un toit à deux pans, un toit en métal et un toit blanc.
Réalisation d'une façade de maison métallique et grise champêtre de taille moyenne et de plain-pied avec un toit à deux pans, un toit en métal et un toit blanc.

This lovely, contemporary lakeside home underwent a major renovation that also involved a two-story addition. Every room’s design takes full advantage of the stunning lake view. First floor changes include all new flooring from Urban Floor, foyer update, expanded great room, patio with fireplace and hot tub, office area, laundry room, and a main bedroom and bath. Second-floor changes include all new flooring from Urban Floor, a workout room with sauna, lounge, and a balcony with an iron spiral staircase descending to the first-floor patio. The exterior transformation includes stained cedar siding offset with natural stone cladding, a metal roof, and a wrought iron entry door my Monarch. This custom wrought iron front door with three panels of glass to let in natural light.
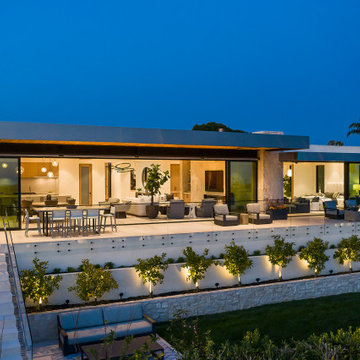
Idées déco pour une façade de maison multicolore moderne en pierre de plain-pied avec un toit plat.
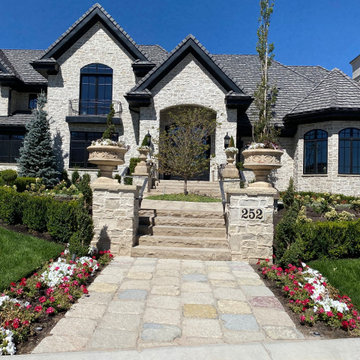
Full Stone Exterior featuring Gray Cobble Creek stone with a Trinity White Grout.
Idées déco pour une très grande façade de maison beige victorienne en pierre à un étage avec un toit à deux pans, un toit en shingle et un toit noir.
Idées déco pour une très grande façade de maison beige victorienne en pierre à un étage avec un toit à deux pans, un toit en shingle et un toit noir.

Our French Normandy-style estate nestled in the hills high above Monterey is complete. Featuring a separate one bedroom one bath carriage house and two garages for 5 cars. Multiple French doors connect to the outdoor spaces which feature a covered patio with a wood-burning fireplace and a generous tile deck!

The matte black standing seam material wraps up and over the house like a blanket, only exposing the ends of the house where Kebony vertical tongue and groove siding and glass fill in the recessed exterior walls.

Entry walk elevates to welcome visitors to covered entry porch - welcome to bridge house - entry - Bridge House - Fenneville, Michigan - Lake Michigan, Saugutuck, Michigan, Douglas Michigan - HAUS | Architecture For Modern Lifestyles

Custer Creek Farms is the perfect location for this Ultra Modern Farmhouse. Open, estate sized lots and country living with all the amenities of Frisco, TX. From first glance this home takes your breath away. Custom 10ft wide black iron entry with 5ft pivot door welcomes you inside. Your eyes are immediately drawn to the 60" custom ribbon fireplace with wrap around black tile. This home has 5 bedrooms and 5.5 bathrooms. The master suite boasts dramatic vaulted ceilings, 5-piece master bath and walk-in closet. The main kitchen is a work of art. Color of the Year, Naval painted cabinets. Gold hardware, plumbing fixtures and lighting accents. The second kitchen has all the conveniences for creating gourmet meals while staying hidden for entertaining mess free. Incredible one of a kind lighting is meticulously placed throughout the home for the ultimate wow factor. In home theater, loft and exercise room completes this exquisite custom home!
.
.
.
#modernfarmhouse #texasfarmhouse #texasmodern #blackandwhite #irondoor #customhomes #dfwhomes #texashomes #friscohomes #friscobuilder #customhomebuilder #custercreekfarms #salcedohomes #salcedocustomhomes #dreamdesignbuild #progressphotos #builtbysalcedo #faithfamilyandbeautifulhomes #2020focus #ultramodern #ribbonfireplace #dirtykitchen #navalcabinets #lightfixures #newconstruction #buildnew

The property was originally a bungalow that had had a loft conversion with 2 bedrooms squeezed in and poor access. The ground floor layout was dated and not functional for how the client wanted to live.
In order to convert the bungalow into a true 2 storey house, we raised the roof and created a new stair and landing / hallway. This allowed the property to have 3 large bedrooms and 2 bathrooms plus an open study area on the first floor.
To the ground floor we created a open plan kitchen-dining-living room, a separate snug, utility, WC and further bedroom with en-suite.

Old World European, Country Cottage. Three separate cottages make up this secluded village over looking a private lake in an old German, English, and French stone villa style. Hand scraped arched trusses, wide width random walnut plank flooring, distressed dark stained raised panel cabinetry, and hand carved moldings make these traditional farmhouse cottage buildings look like they have been here for 100s of years. Newly built of old materials, and old traditional building methods, including arched planked doors, leathered stone counter tops, stone entry, wrought iron straps, and metal beam straps. The Lake House is the first, a Tudor style cottage with a slate roof, 2 bedrooms, view filled living room open to the dining area, all overlooking the lake. The Carriage Home fills in when the kids come home to visit, and holds the garage for the whole idyllic village. This cottage features 2 bedrooms with on suite baths, a large open kitchen, and an warm, comfortable and inviting great room. All overlooking the lake. The third structure is the Wheel House, running a real wonderful old water wheel, and features a private suite upstairs, and a work space downstairs. All homes are slightly different in materials and color, including a few with old terra cotta roofing. Project Location: Ojai, California. Project designed by Maraya Interior Design. From their beautiful resort town of Ojai, they serve clients in Montecito, Hope Ranch, Malibu and Calabasas, across the tri-county area of Santa Barbara, Ventura and Los Angeles, south to Hidden Hills. Patrick Price Photo

Idée de décoration pour une très grande façade de maison multicolore minimaliste en pierre à un étage.
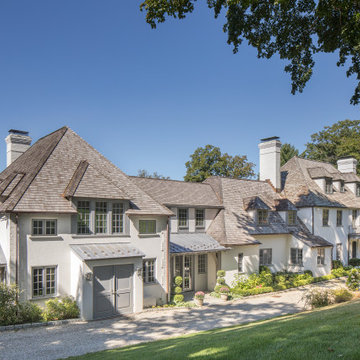
Réalisation d'une façade de maison blanche en pierre à un étage avec un toit à quatre pans.

This project is a precedent for beautiful and sustainable design. The dwelling is a spatially efficient 155m2 internal with 27m2 of decks. It is entirely at one level on a polished eco friendly concrete slab perched high on an acreage with expansive views on all sides. It is fully off grid and has rammed earth walls with all other materials sustainable and zero maintenance.
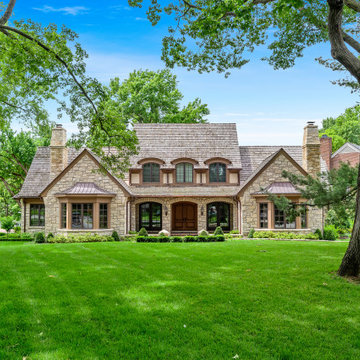
Inspiration pour une grande façade de maison beige traditionnelle en pierre à un étage avec un toit de Gambrel et un toit en shingle.

Photo by John Granen.
Aménagement d'une façade de maison métallique et grise montagne de plain-pied avec un toit à deux pans et un toit en métal.
Aménagement d'une façade de maison métallique et grise montagne de plain-pied avec un toit à deux pans et un toit en métal.

The cottage is snug against tandem parking and the cedar grove to the west, leaving a generous yard. Careful consideration of window openings between the two houses maintains privacy for each. Weathering steel panels will patina to rich oranges and browns.
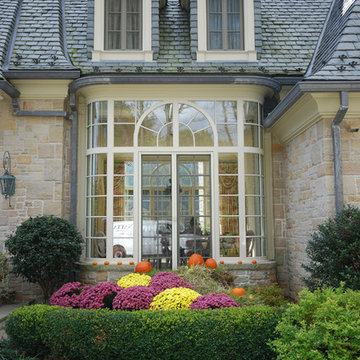
Idées déco pour une très grande façade de maison classique en pierre à un étage.
Idées déco de façades de maisons métalliques en pierre
7