Idées déco de façades de maisons métalliques en pierre
Trier par :
Budget
Trier par:Populaires du jour
101 - 120 sur 44 404 photos
1 sur 3

Architect: John Van Rooy Architecture
General Contractor: Moore Designs
Photo: edmunds studios
Aménagement d'une très grande façade de maison grise classique en pierre à un étage avec un toit à deux pans.
Aménagement d'une très grande façade de maison grise classique en pierre à un étage avec un toit à deux pans.

This 2,000 square foot vacation home is located in the rocky mountains. The home was designed for thermal efficiency and to maximize flexibility of space. Sliding panels convert the two bedroom home into 5 separate sleeping areas at night, and back into larger living spaces during the day. The structure is constructed of SIPs (structurally insulated panels). The glass walls, window placement, large overhangs, sunshade and concrete floors are designed to take advantage of passive solar heating and cooling, while the masonry thermal mass heats and cools the home at night.
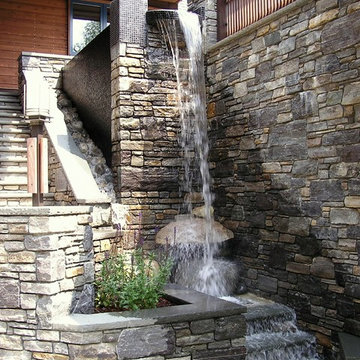
Réalisation d'une grande façade de maison marron craftsman en pierre à deux étages et plus avec un toit à deux pans.
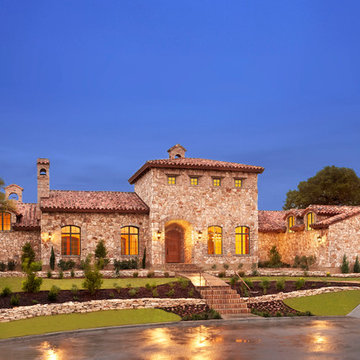
© Coles Hairston
Idées déco pour une façade de maison méditerranéenne en pierre.
Idées déco pour une façade de maison méditerranéenne en pierre.
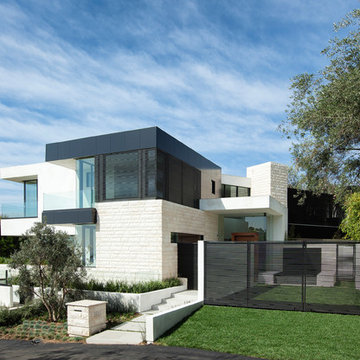
Aménagement d'une façade de maison blanche contemporaine en pierre à un étage avec un toit plat.
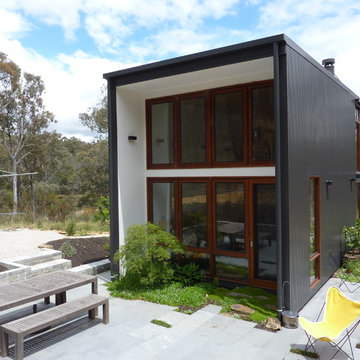
The eastern elevation of the building uses extensive glazing to provide a view up the hill and into the surrounding forest. Efficient double glazed timber windows ensure that minimal heat is transferred.
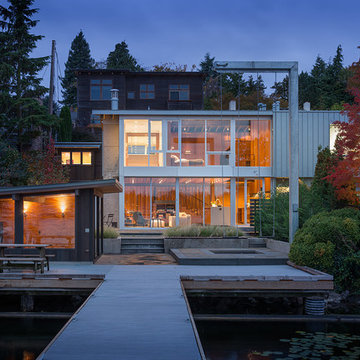
Photo Credit: Aaron Leitz
Idée de décoration pour une façade de maison métallique et grise minimaliste à un étage avec un toit à deux pans.
Idée de décoration pour une façade de maison métallique et grise minimaliste à un étage avec un toit à deux pans.

Tom Ross | Brilliant Creek
Inspiration pour une façade de maison métallique et grise design de taille moyenne avec un toit plat.
Inspiration pour une façade de maison métallique et grise design de taille moyenne avec un toit plat.
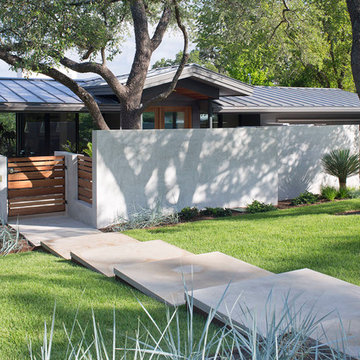
Photography by Paul Bardagjy
Cette image montre une grande façade de maison métallique et grise design à un étage avec un toit à deux pans.
Cette image montre une grande façade de maison métallique et grise design à un étage avec un toit à deux pans.
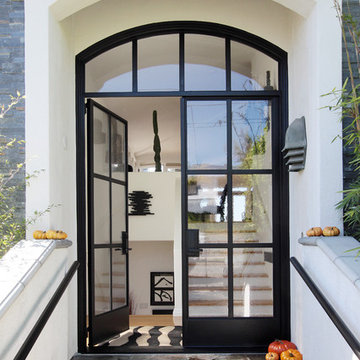
Idée de décoration pour une façade de maison grise design en pierre de taille moyenne.
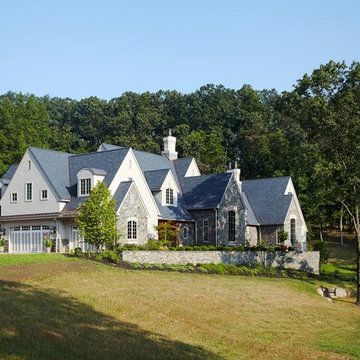
The comfortable elegance of this French-Country inspired home belies the challenges faced during its conception. The beautiful, wooded site was steeply sloped requiring study of the location, grading, approach, yard and views from and to the rolling Pennsylvania countryside. The client desired an old world look and feel, requiring a sensitive approach to the extensive program. Large, modern spaces could not add bulk to the interior or exterior. Furthermore, it was critical to balance voluminous spaces designed for entertainment with more intimate settings for daily living while maintaining harmonic flow throughout.
The result home is wide, approached by a winding drive terminating at a prominent facade embracing the motor court. Stone walls feather grade to the front façade, beginning the masonry theme dressing the structure. A second theme of true Pennsylvania timber-framing is also introduced on the exterior and is subsequently revealed in the formal Great and Dining rooms. Timber-framing adds drama, scales down volume, and adds the warmth of natural hand-wrought materials. The Great Room is literal and figurative center of this master down home, separating casual living areas from the elaborate master suite. The lower level accommodates casual entertaining and an office suite with compelling views. The rear yard, cut from the hillside, is a composition of natural and architectural elements with timber framed porches and terraces accessed from nearly every interior space flowing to a hillside of boulders and waterfalls.
The result is a naturally set, livable, truly harmonious, new home radiating old world elegance. This home is powered by a geothermal heating and cooling system and state of the art electronic controls and monitoring systems.
Roof is simulated slate made from recycled materials. The company for this home is no longer in business but today we specify Inspire by Boral https://www.boralroof.com/product-profile/composite/classic-slate/4IFUE5205/
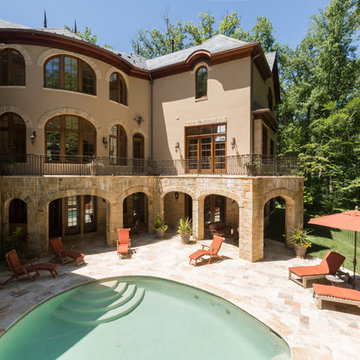
Sean Shanahan Photography
Exemple d'une très grande façade de maison beige chic en pierre à un étage avec un toit à quatre pans.
Exemple d'une très grande façade de maison beige chic en pierre à un étage avec un toit à quatre pans.
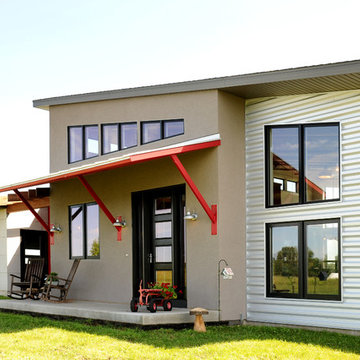
Front entrance with horizontal steel siding.
Hal Kearney, Photographer
Exemple d'une façade de maison grise et métallique industrielle de taille moyenne et de plain-pied.
Exemple d'une façade de maison grise et métallique industrielle de taille moyenne et de plain-pied.
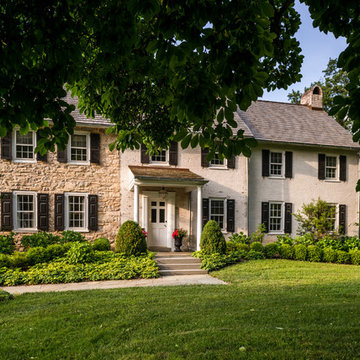
Angle Eye Photography
Aménagement d'une façade de maison blanche campagne en pierre à un étage avec un toit à deux pans.
Aménagement d'une façade de maison blanche campagne en pierre à un étage avec un toit à deux pans.
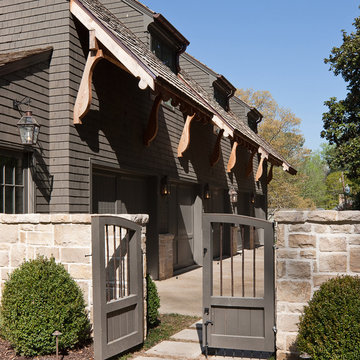
James Lockhart
Cette image montre une très grande façade de maison beige traditionnelle en pierre à un étage avec un toit à deux pans et un toit en shingle.
Cette image montre une très grande façade de maison beige traditionnelle en pierre à un étage avec un toit à deux pans et un toit en shingle.
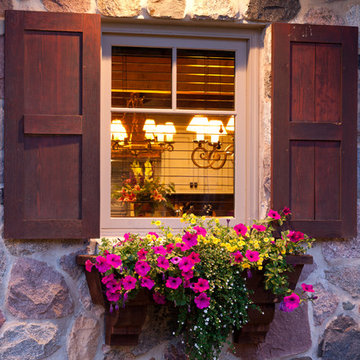
Interior Design: Bruce Kading |
Photography: Landmark Photography
Idées déco pour une grande façade de maison campagne en pierre à un étage.
Idées déco pour une grande façade de maison campagne en pierre à un étage.
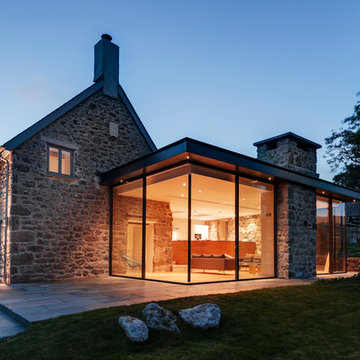
A 19th Century farm complex in the middle of Dartmoor National Park, Devon. This farmhouse and its associated barns were in much need of refurbishment and renovation. The brief was to create a new large family home, combining the Farmhouse and the Attached Barn with a contemporary glass extension between. Ancillary accommodation for guests and parties would be provided within the former milking parlour barn.
Partial demolition removed the 1950’s extensions and attached garage. The farmhouse now boasts 4 large bedrooms with ensuites, sitting room, dining room and a generous kitchen/living area within the ‘Glass box’. This light-weight metal and glass extension utilised glazing systems of the highest quality and technology, and allows panoramic views of the surrounding grounds and the park beyond and creates an axis of movement and light through the existing buildings. Each sliding glass panel, supplied and installed by Cantifix that forms this extension are 3.8m high and 2m wide; at the time the upper limits of what was achievable.
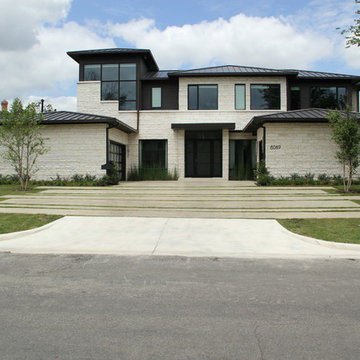
Cette photo montre une façade de maison beige tendance en pierre de taille moyenne et à un étage avec un toit à quatre pans.
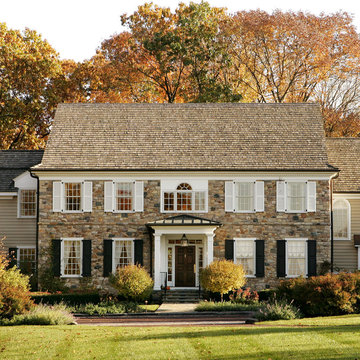
Custom home in Bucks County designed and built by Trueblood.
[photo: Tom Grimes]
Aménagement d'une façade de maison classique en pierre à deux étages et plus avec un toit à deux pans.
Aménagement d'une façade de maison classique en pierre à deux étages et plus avec un toit à deux pans.
Idées déco de façades de maisons métalliques en pierre
6
