Idées déco de façades de maisons métalliques et noires
Trier par :
Budget
Trier par:Populaires du jour
141 - 160 sur 1 616 photos
1 sur 3
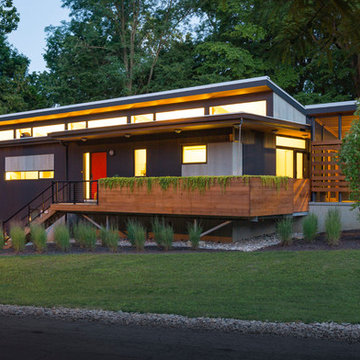
RVP Photography
Exemple d'une petite façade de maison métallique et noire tendance de plain-pied avec un toit en appentis.
Exemple d'une petite façade de maison métallique et noire tendance de plain-pied avec un toit en appentis.
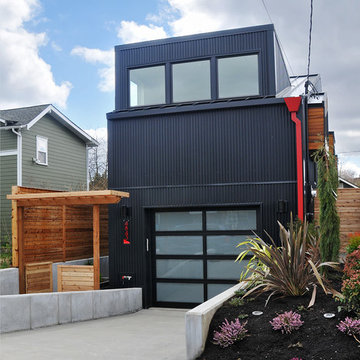
Travis Lawton
Aménagement d'une petite façade de maison métallique et noire moderne à un étage avec un toit en métal.
Aménagement d'une petite façade de maison métallique et noire moderne à un étage avec un toit en métal.
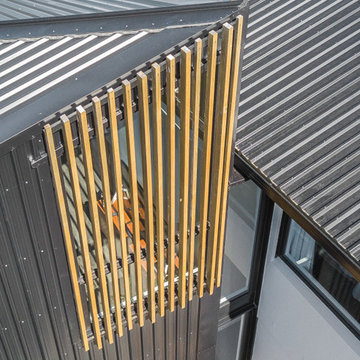
Andy Chui
Idées déco pour une façade de maison métallique et noire contemporaine de taille moyenne et à un étage avec un toit à croupette et un toit en métal.
Idées déco pour une façade de maison métallique et noire contemporaine de taille moyenne et à un étage avec un toit à croupette et un toit en métal.
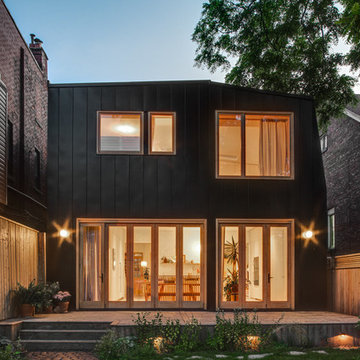
Arnaud Marthouret
Idées déco pour une façade de maison métallique et noire contemporaine de taille moyenne et à un étage avec un toit plat.
Idées déco pour une façade de maison métallique et noire contemporaine de taille moyenne et à un étage avec un toit plat.
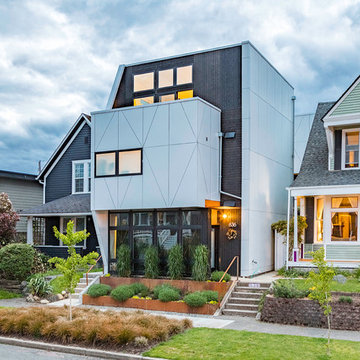
The project features a pair of modern residential duplexes with a landscaped courtyard in between. Each building contains a ground floor studio/workspace and a two-bedroom dwelling unit above, totaling four dwelling units in about 3,000 square feet of living space. The Prospect provides superior quality in rental housing via thoughtfully planned layouts, elegant interiors crafted from simple materials, and living-level access to outdoor amenity space.
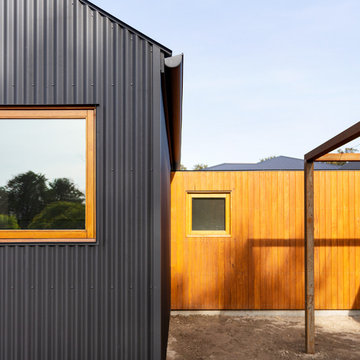
Cette image montre une grande façade de maison métallique et noire design de plain-pied avec un toit à deux pans et un toit en métal.
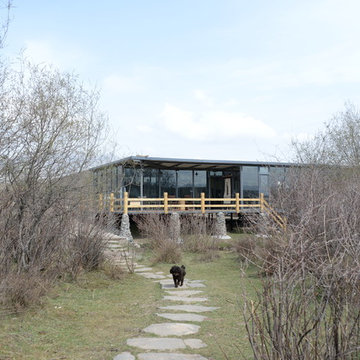
A front view of the reception porch and entry showing the horizontal natural of the structure. In plan, the building is U shaped, overing an interior courtyard and privacy from the grassland. Photos by Norden Camp www.NordenTravel.com
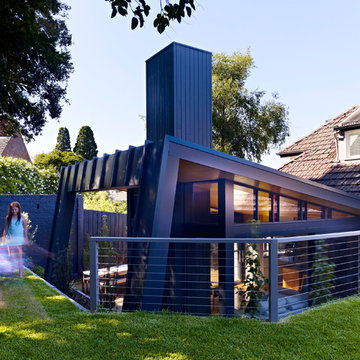
Rhiannon Slatter
Cette image montre une grande façade de maison métallique et noire design à un étage.
Cette image montre une grande façade de maison métallique et noire design à un étage.
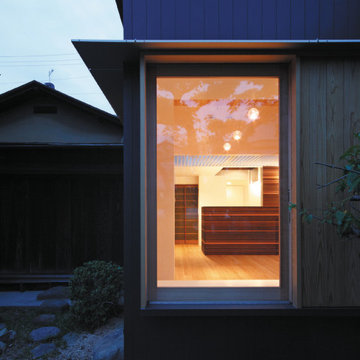
Réalisation d'une petite façade de maison métallique et noire minimaliste en planches et couvre-joints de plain-pied avec un toit en appentis, un toit en métal et un toit gris.

Entry and North Decks Elevate to Overlook Pier Cove Valley - Bridge House - Fenneville, Michigan - Lake Michigan, Saugutuck, Michigan, Douglas Michigan - HAUS | Architecture For Modern Lifestyles
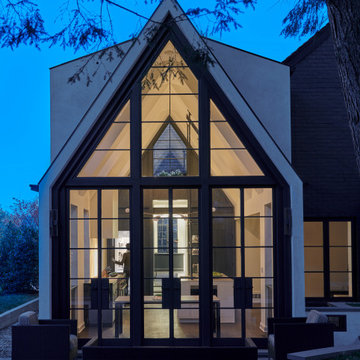
Subsequent additions are covered with living green walls to deemphasize stylistic conflicts imposed on a 1940’s Tudor and become backdrop surrounding a kitchen addition. On the interior, further added architectural inconsistencies are edited away, and the language of the Tudor’s original reclaimed integrity is referenced for the addition. Sympathetic to the home, windows and doors remain untrimmed and stark plaster walls contrast the original black metal windows. Sharp black elements contrast fields of white. With a ceiling pitch matching the existing and chiseled dormers, a stark ceiling hovers over the kitchen space referencing the existing homes plaster walls. Grid members in windows and on saw scored paneled walls and cabinetry mirror the machine age windows as do exposed steel beams. The exaggerated white field is pierced by an equally exaggerated 13 foot black steel tower that references the existing homes steel door and window members. Glass shelves in the tower further the window parallel. Even though it held enough dinner and glassware for eight, its thin members and transparent shelves defy its massive nature, allow light to flow through it and afford the kitchen open views and the feeling of continuous space. The full glass at the end of the kitchen reveres a grouping of 50 year old Hemlocks. At the opposite end, a window close to the peak looks up to a green roof.
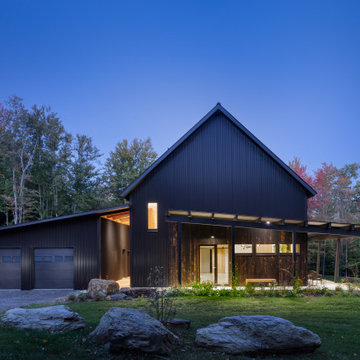
West Elevation
Exemple d'une façade de maison métallique et noire moderne en bardage à clin de taille moyenne et à un étage avec un toit à deux pans, un toit en métal et un toit noir.
Exemple d'une façade de maison métallique et noire moderne en bardage à clin de taille moyenne et à un étage avec un toit à deux pans, un toit en métal et un toit noir.
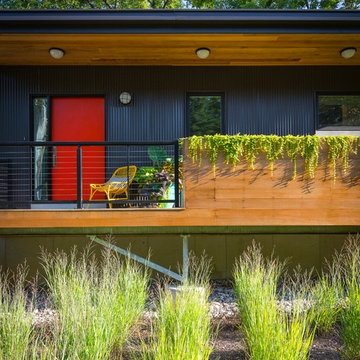
RVP Photography
Réalisation d'une petite façade de maison métallique et noire design de plain-pied avec un toit en appentis.
Réalisation d'une petite façade de maison métallique et noire design de plain-pied avec un toit en appentis.
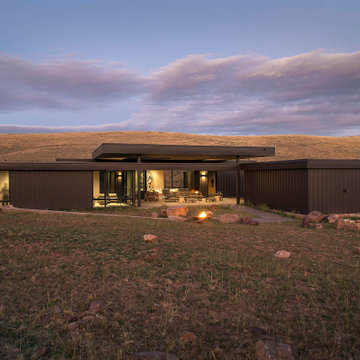
Off grid modern cabin located in the rolling hills of Idaho
Idées déco pour une façade de maison métallique et noire moderne de taille moyenne et de plain-pied avec un toit plat.
Idées déco pour une façade de maison métallique et noire moderne de taille moyenne et de plain-pied avec un toit plat.
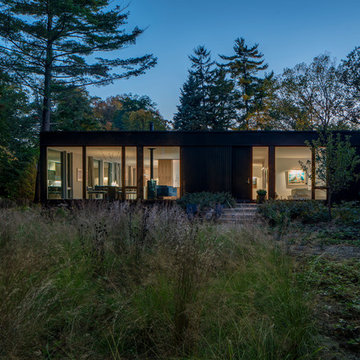
Tom Rossiter
Cette image montre une façade de maison métallique et noire minimaliste de plain-pied avec un toit plat.
Cette image montre une façade de maison métallique et noire minimaliste de plain-pied avec un toit plat.
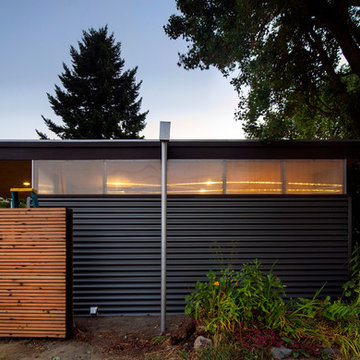
Nic Lehoux
Inspiration pour une petite façade de maison métallique et noire minimaliste de plain-pied.
Inspiration pour une petite façade de maison métallique et noire minimaliste de plain-pied.
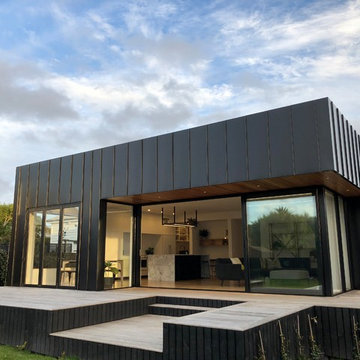
Sandringham Renovation
Idée de décoration pour une grande façade de maison métallique et noire minimaliste de plain-pied avec un toit plat et un toit en métal.
Idée de décoration pour une grande façade de maison métallique et noire minimaliste de plain-pied avec un toit plat et un toit en métal.

Entry walk elevates to welcome visitors to covered entry porch - welcome to bridge house - entry - Bridge House - Fenneville, Michigan - Lake Michigan, Saugutuck, Michigan, Douglas Michigan - HAUS | Architecture For Modern Lifestyles
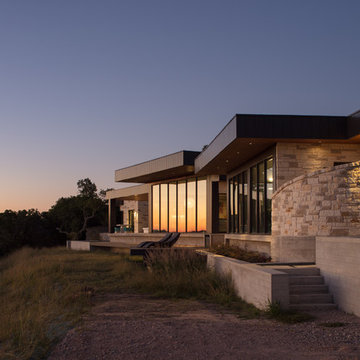
Modern entry tower clad in limestone.
Aménagement d'une grande façade de maison métallique et noire contemporaine de plain-pied avec un toit plat et un toit en métal.
Aménagement d'une grande façade de maison métallique et noire contemporaine de plain-pied avec un toit plat et un toit en métal.
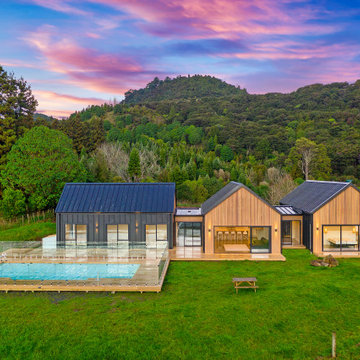
Réalisation d'une façade de maison métallique et noire de taille moyenne et de plain-pied avec un toit en métal.
Idées déco de façades de maisons métalliques et noires
8