Idées déco de façades de maisons métalliques marrons
Trier par :
Budget
Trier par:Populaires du jour
101 - 120 sur 590 photos
1 sur 3

Idée de décoration pour une façade de maison métallique et blanche urbaine en planches et couvre-joints de taille moyenne et à un étage avec un toit à deux pans, un toit en métal et un toit noir.
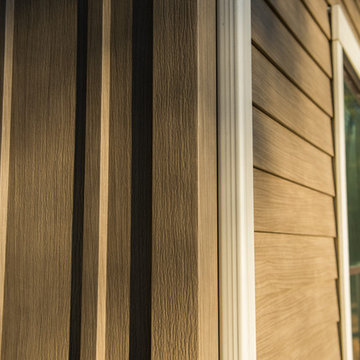
TruCedar Steel Siding shown in 10" Board & Batten in Napa Vine.
Aménagement d'une façade de maison métallique et beige à un étage.
Aménagement d'une façade de maison métallique et beige à un étage.
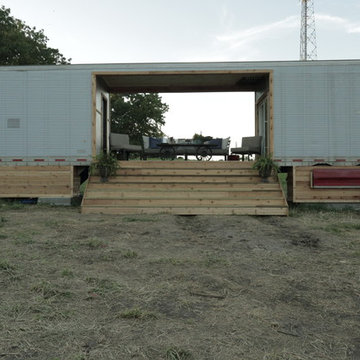
Exemple d'une petite façade de maison métallique et grise industrielle de plain-pied avec un toit plat.
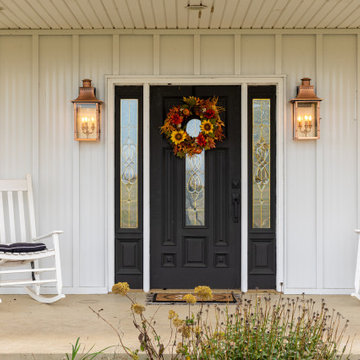
Meet Aristolath. Revolutionary board and batten for a world of possibilities.
Board and batten is one of the hottest style effects going, from wall accents to entire homesteads. Our innovative approach features a totally independent component design allowing ultimate style exploration and easy panel replacement in the case of damage.
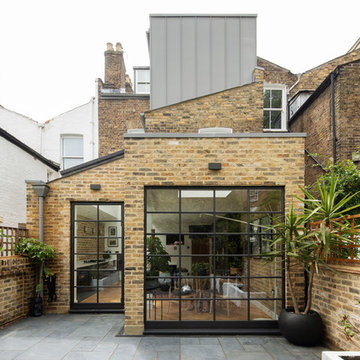
External view toward the extensions at ground level as well as the roof level extension in zinc
Photo by Richard Chivers
Idées déco pour une façade de maison de ville métallique et marron éclectique à deux étages et plus avec un toit à deux pans et un toit mixte.
Idées déco pour une façade de maison de ville métallique et marron éclectique à deux étages et plus avec un toit à deux pans et un toit mixte.
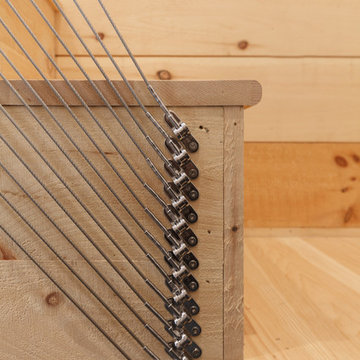
A weekend getaway / ski chalet for a young Boston family.
24ft. wide, sliding window-wall by Architectural Openings. Photos by Matt Delphenich
Idée de décoration pour une petite façade de maison métallique et marron minimaliste à un étage avec un toit en appentis et un toit en métal.
Idée de décoration pour une petite façade de maison métallique et marron minimaliste à un étage avec un toit en appentis et un toit en métal.
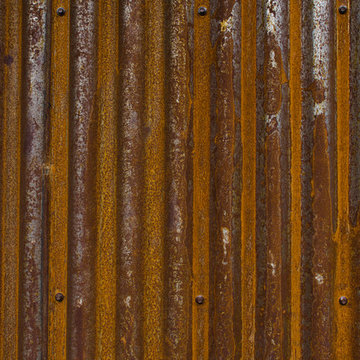
Corten corrugated steel exterior siding.
Photography by Nathan Webb, AIA
Exemple d'une façade de maison métallique et marron moderne de taille moyenne et à un étage.
Exemple d'une façade de maison métallique et marron moderne de taille moyenne et à un étage.
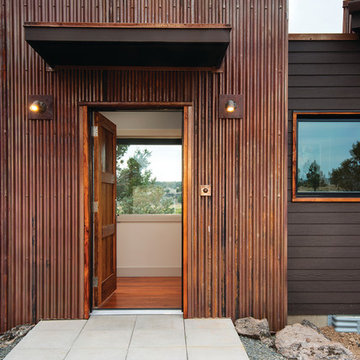
Aménagement d'une très grande façade de maison métallique et marron campagne.
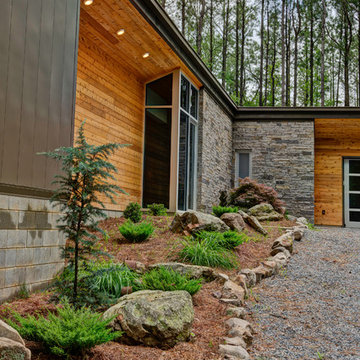
Cette photo montre une façade de maison métallique moderne de plain-pied avec un toit en métal.
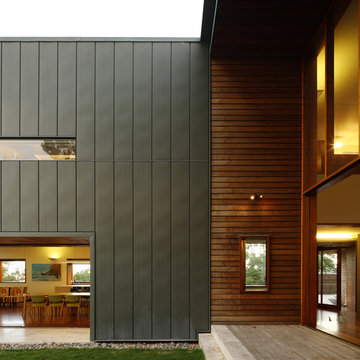
Rosalie House by KIRK is located in one of Brisbane’s most established inner city suburbs. This 5-bedroom family home sits on a hillside among the peaks and gullies that characterises the suburb of Paddington.
Rosalie House has a solid base that rises up as a 3-storey lightweight structure. The exterior is predominantly recycled Tallowwood weatherboard and pre-weathered zinc cladding – KIRK’s interpretation of the timber and tin tradition that is prevalent in the area.
Sun-shading and privacy is achieved with operable timber screens and external venetian blinds that sit in front of a bespoke timber window joinery.
The planning of the house is organised to address the views towards the city on the North-East and Mt Coot-tha on the South-West. The resulting building footprint provides private courtyards and landscaped terraces adjacent to the main living spaces.
The interior is an ensemble of Red Mahogany timber flooring and Jarrah timber panelling on backdrop of white plaster walls and white-set ceilings.
Environmental features of the house include solar hot water, 40,000L in-ground rainwater storage for landscape irrigation and low energy lighting.
Photo Credits: Scott Burrows
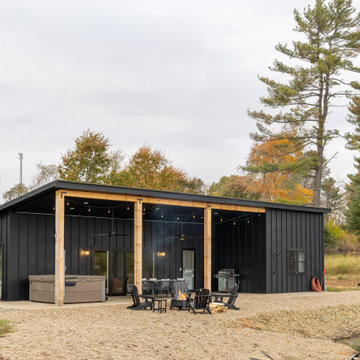
Meet Aristolath. Revolutionary board and batten for a world of possibilities.
Board and batten is one of the hottest style effects going, from wall accents to entire homesteads. Our innovative approach features a totally independent component design allowing ultimate style exploration and easy panel replacement in the case of damage.
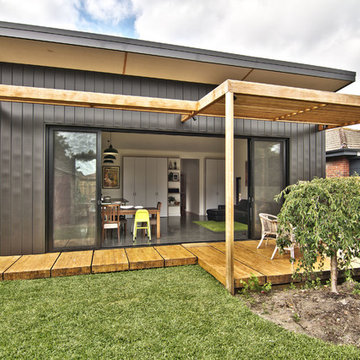
Leonard Sacco
Exemple d'une façade de maison métallique et noire industrielle de taille moyenne et de plain-pied avec un toit plat.
Exemple d'une façade de maison métallique et noire industrielle de taille moyenne et de plain-pied avec un toit plat.
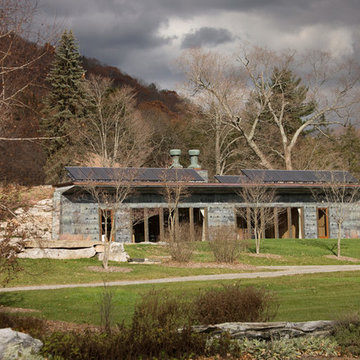
Photo: Durston Saylor
Cette photo montre une petite façade de maison métallique tendance de plain-pied avec un toit plat et un toit en métal.
Cette photo montre une petite façade de maison métallique tendance de plain-pied avec un toit plat et un toit en métal.
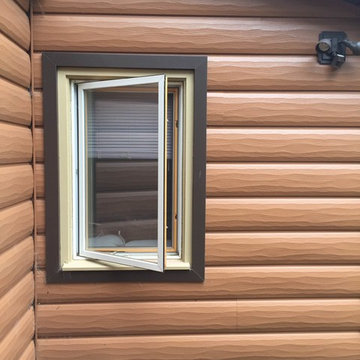
TruLog's Standard Cedar Color Steel Log Siding. Maintenance-Free and Comes with a 30 Year Warranty. Contact TruLog Today @ 970-227-3245 or visit our website: www.trulogsiding.com
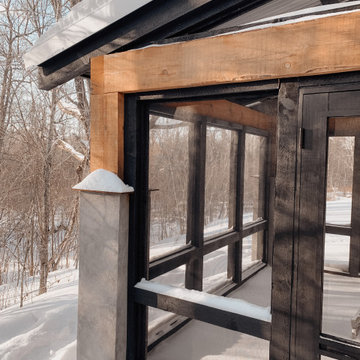
Custom made screen porch door. White pine.
Idées déco pour une petite façade de maison métallique et blanche campagne en planches et couvre-joints à un étage avec un toit à deux pans et un toit en métal.
Idées déco pour une petite façade de maison métallique et blanche campagne en planches et couvre-joints à un étage avec un toit à deux pans et un toit en métal.
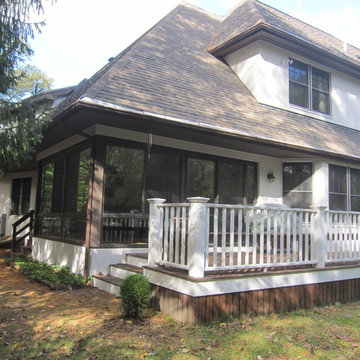
An existing screen porch area that got dirty, cold and windy in winter or too hot in summer. They could not enjoy the backyard and wanted a space in which they could feel more outdoors. We added a Four Seasons Sunrooms System 230 Aluminum walls under system to give a feeling of all glass that could convert to screens in seconds because all the windows are operable or removable in summer. This blended a technically modern sunroom in with the existing architecture and complimented their home.
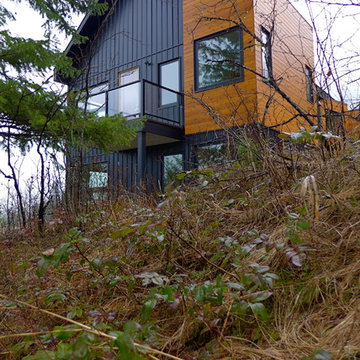
Todd Carnahan
Cette photo montre une façade de maison métallique et noire moderne de taille moyenne et à un étage.
Cette photo montre une façade de maison métallique et noire moderne de taille moyenne et à un étage.
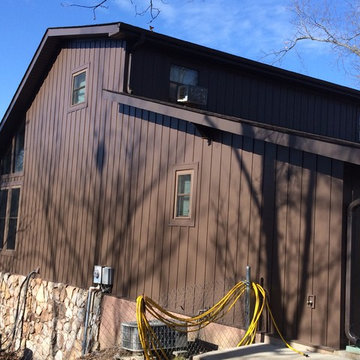
Cette image montre une grande façade de maison métallique et marron chalet à deux étages et plus avec un toit à deux pans.
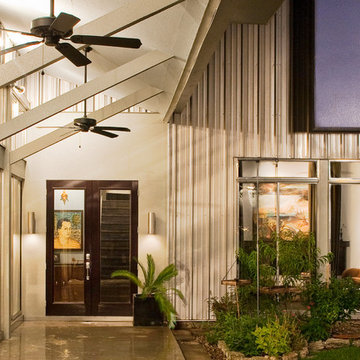
This custom contemporary home was designed and built with a unique combination of products that give this home a fun and artistic flair. The front door is wood and glass. The siding is painted stucco and metal. There is a wall of sliding glass doors that can be opened to extend the indoor space when entertaining.
For more information about this project please visit: www.gryphonbuilders.com. Or contact Allen Griffin, President of Gryphon Builders, at 281-236-8043 cell or email him at allen@gryphonbuilders.com
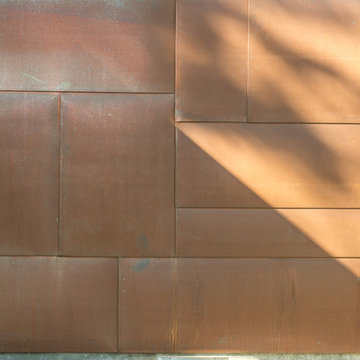
Photography by Lucas Henning.
Réalisation d'une petite façade de maison métallique minimaliste de plain-pied.
Réalisation d'une petite façade de maison métallique minimaliste de plain-pied.
Idées déco de façades de maisons métalliques marrons
6