Idées déco de façades de maisons mitoyennes à deux étages et plus
Trier par :
Budget
Trier par:Populaires du jour
121 - 140 sur 840 photos
1 sur 3
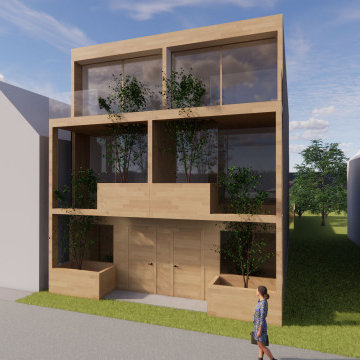
Dividing lot into teo for semi deatched houses. 2200 sqft for each house.
Idées déco pour une façade de maison mitoyenne grise scandinave en stuc de taille moyenne et à deux étages et plus avec un toit plat.
Idées déco pour une façade de maison mitoyenne grise scandinave en stuc de taille moyenne et à deux étages et plus avec un toit plat.
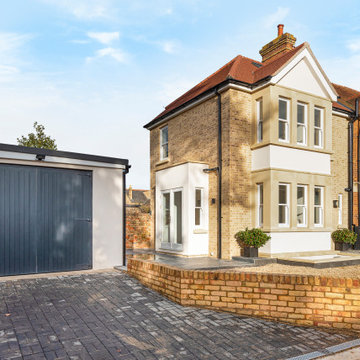
Exemple d'une façade de maison mitoyenne chic en brique de taille moyenne et à deux étages et plus avec un toit à quatre pans et un toit en tuile.
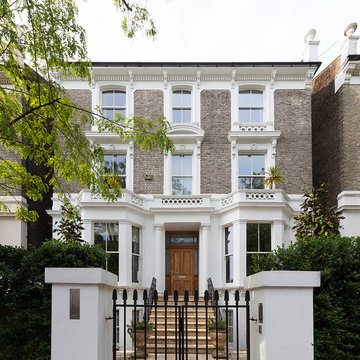
Cette photo montre une grande façade de maison mitoyenne beige tendance en brique à deux étages et plus avec un toit plat et un toit mixte.
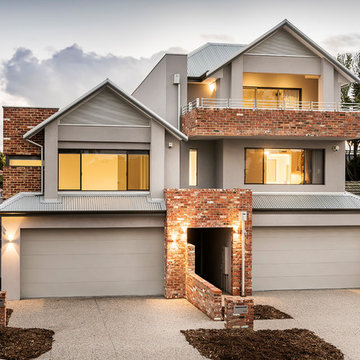
The use of recycled red brick and texture coat has been used to create an industrial inspired look in these two adjacent Homes.
Idées déco pour une façade de maison mitoyenne contemporaine à deux étages et plus avec un revêtement mixte, un toit en métal et un toit gris.
Idées déco pour une façade de maison mitoyenne contemporaine à deux étages et plus avec un revêtement mixte, un toit en métal et un toit gris.
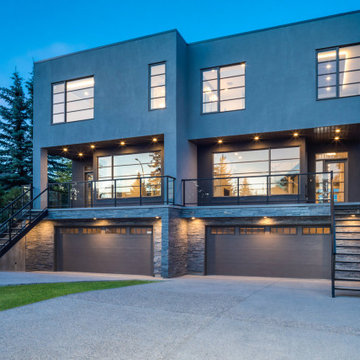
Cette image montre une façade de maison mitoyenne grise minimaliste en pierre à deux étages et plus avec un toit plat.
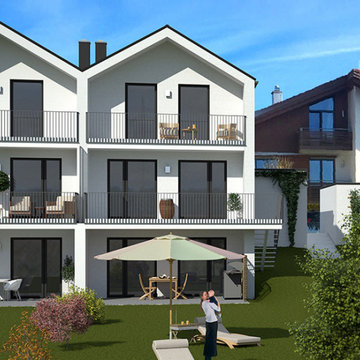
Drei Gebäude, zwei Doppelhäuser und ein Einfamilienhaus, bilden ein neues, modernes Ensemble in Peissenberg am Fuße des Hohen Peissenbergs. Auf Grund der etwas erhöhten Lage und der Südausrichtung ergibt sich ein wunderbarer Blick auf die Alpen. Eigenes Erkennungsmerkmal des Ensembles ist die Dachlandschaft: jede Doppelhaushälfte hat ihr eigenes Satteldach. Dies vermeidet städtebaulich unnötige Höhen, und lässt zudem jede Hälfte ungleich eigenständiger und somit hochwertiger erscheinen, als dies bei traditionellen Doppelhäusern der Fall ist. Loggien auf allen Geschossen auf der Gartenseite verstärken das Gefühl der Privatsphäre. Holz-Inlays in den Innenseiten der Loggien bringen „Alpen-Flair“.
Durch die Hanglage werden die Untergeschosse perfekt belichtet und sind vollwertige Wohnebenen. Zur Straße hin wirken die Häuser in Bezug auf Fassade und Höhe dagegen zurückhaltend.
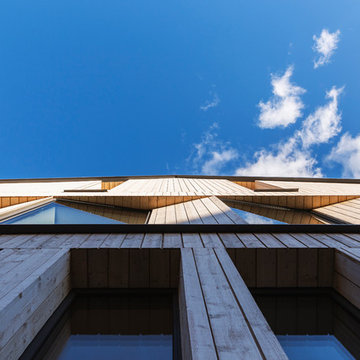
Windows are angled Southward on the rear facade to maximise solar gains. This contributes to how the home is heated. Triple glazed, passivhaus standard windows are supplied by Ecospheric Windows.
https://www.ecospheric.co.uk/windows
Photo: Rick McCullagh
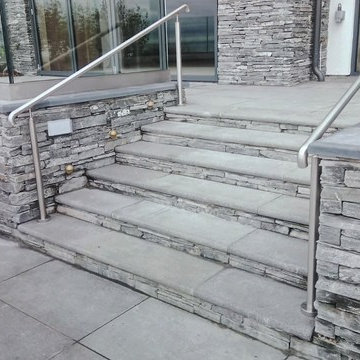
Atlantic House in New Polzeath, using our popular Grey Slate Walling, Mid Grey Granite and Bullnosed Granite Steps, to lend that lovely finishing touch which we know so well of houses in this area. A large thank you to Clark Frost Construction for using our products.
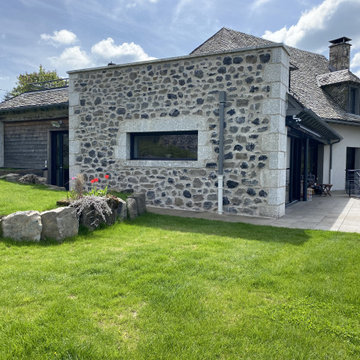
Inspiration pour une façade de maison mitoyenne grise rustique en pierre de taille moyenne et à deux étages et plus avec un toit en tuile et un toit gris.
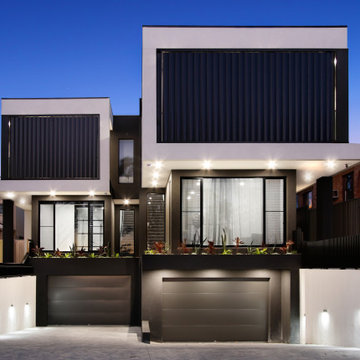
Cette photo montre une grande façade de maison mitoyenne moderne à deux étages et plus avec un toit plat.
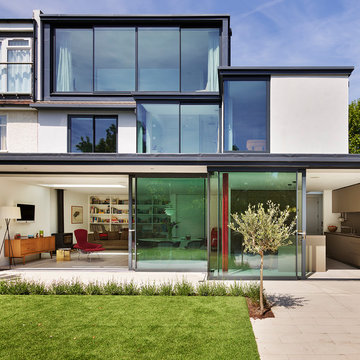
Kitchen Architecture - bulthaup b3 furniture in clay with a stainless steel work surface.
Inspiration pour une grande façade de maison mitoyenne blanche minimaliste en stuc à deux étages et plus avec un toit plat.
Inspiration pour une grande façade de maison mitoyenne blanche minimaliste en stuc à deux étages et plus avec un toit plat.
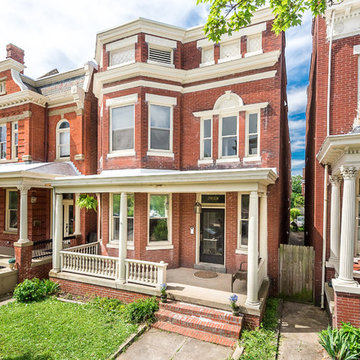
About this project:
Originally a single family home, this four unit apartment building was broken up in a way that each apartment has a different layout. The challenge for Piperbear Designs was how to reimagine each space to conform with the needs of the modern tenant – while also adding design flourishes that will make each unit feel special.
Located on historic West Grace in Richmond, Virginia, the property is surrounded by a mix of attractive single family homes and small historic apartment buildings. Walking distance to the Science Museum of Virginia, Monument Ave, many hip restaurants, this block is a sought after location for young professionals moving to Richmond.
Piperbear wanted to restore this building in a manner that respects the history of the area while also adding a design aesthetic that is in touch with the change happening in Richmond.
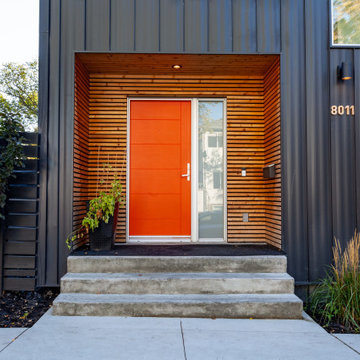
Exemple d'une façade de maison mitoyenne métallique et noire moderne de taille moyenne et à deux étages et plus avec un toit à deux pans et un toit en métal.
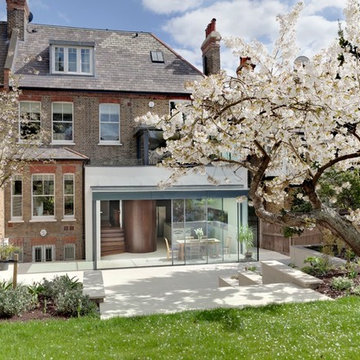
At the rear, a dilapidated brick scullery and conservatory above were demolished to make way for a contemporary two storey extension. This is constructed of rendered masonry with structural glass 'boxes' in front and on top incorporating 'Sky Frame' sliding doors.
Photography: Bruce Hemming
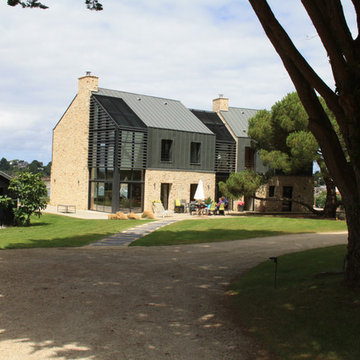
Inspiration pour une grande façade de maison mitoyenne beige marine à deux étages et plus avec un revêtement mixte, un toit à deux pans et un toit en métal.
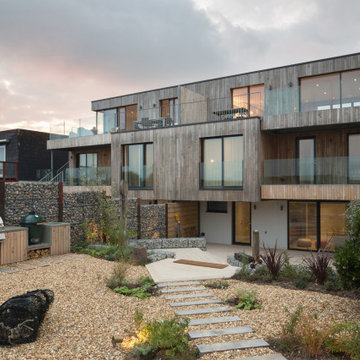
Exterior photo of part of the gardens designed within our scope of work. Landscapes are important to us and we enjoy integrating this within our work when ever possible.
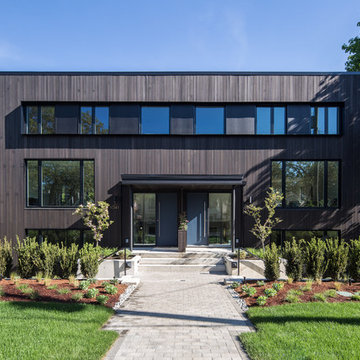
Front exterior of duplex. Features vertical cedar siding stained with Broda (Burnt Wood). Oversized windows, blue entry door and windows have black metal feature surround

Twin Home design in Cardiff by the Sea, California. Clients wanted each home to have distinct contrasting styles and colors. The lots are small so creating tall narrow homes is a challenge and every inch of space is essential.

Caroline Mardon
Cette image montre une grande façade de maison mitoyenne jaune minimaliste en brique à deux étages et plus avec un toit plat et un toit mixte.
Cette image montre une grande façade de maison mitoyenne jaune minimaliste en brique à deux étages et plus avec un toit plat et un toit mixte.

Georgian full renovation and extension in Ranelagh. The front garden was primarily designed by the client and indeed they had a significant input to all aspects of the project in the preferred collaborative ethos of our studio.
Idées déco de façades de maisons mitoyennes à deux étages et plus
7