Idées déco de façades de maisons mitoyennes avec un toit marron
Trier par :
Budget
Trier par:Populaires du jour
41 - 60 sur 137 photos
1 sur 3
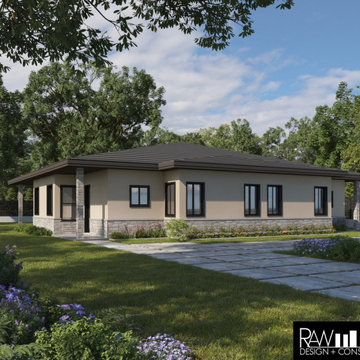
Custom Duplex Design for wide lot. Homes have side entry access. Plans available for sale.
Cette image montre une façade de maison mitoyenne beige traditionnelle en stuc de taille moyenne et de plain-pied avec un toit à quatre pans, un toit en tuile et un toit marron.
Cette image montre une façade de maison mitoyenne beige traditionnelle en stuc de taille moyenne et de plain-pied avec un toit à quatre pans, un toit en tuile et un toit marron.
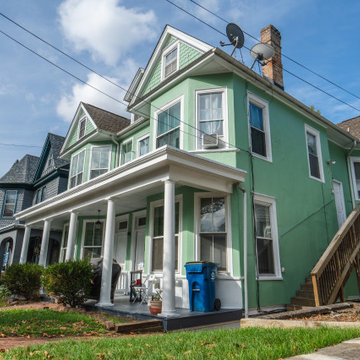
Came to this property in dire need of attention and care. We embarked on a comprehensive whole-house remodel, reimagining the layout to include three bedrooms and two full bathrooms, each with spacious walk-in closets. The heart of the home, our new kitchen, boasts ample pantry storage and a delightful coffee bar, while a built-in desk enhances the dining room. We oversaw licensed upgrades to plumbing, electrical, and introduced an efficient ductless mini-split HVAC system. Beyond the interior, we refreshed the exterior with new trim and a fresh coat of paint. Modern LED recessed lighting and beautiful luxury vinyl plank flooring throughout, paired with elegant bathroom tiles, completed this transformative journey. We also dedicated our craftsmanship to refurbishing and restoring the original staircase railings, bringing them back to life and preserving the home's timeless character.
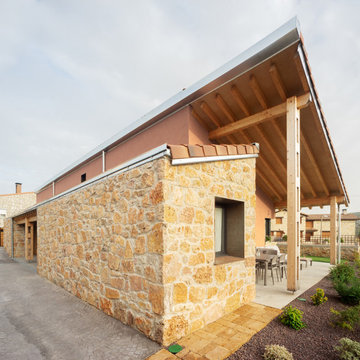
Idée de décoration pour une grande façade de maison mitoyenne marron chalet à un étage avec un revêtement mixte, un toit en appentis, un toit en tuile et un toit marron.

The rear elevation of a 6m deep rear extension which was completed under Prior Approval.
Aménagement d'une grande façade de maison mitoyenne multicolore moderne en brique de plain-pied avec un toit à deux pans, un toit en tuile et un toit marron.
Aménagement d'une grande façade de maison mitoyenne multicolore moderne en brique de plain-pied avec un toit à deux pans, un toit en tuile et un toit marron.
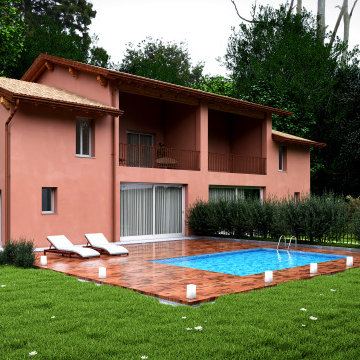
Modellazione 3d e rendering villa bifamiliare con piscina
Idée de décoration pour une grande façade de maison mitoyenne rouge minimaliste en stuc à un étage avec un toit en tuile et un toit marron.
Idée de décoration pour une grande façade de maison mitoyenne rouge minimaliste en stuc à un étage avec un toit en tuile et un toit marron.
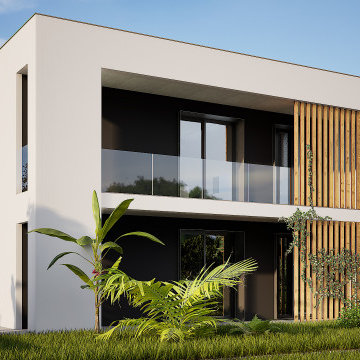
Rendering - Prospetto sud
Aménagement d'une grande façade de maison mitoyenne blanche moderne à un étage avec un toit à croupette, un toit en tuile et un toit marron.
Aménagement d'une grande façade de maison mitoyenne blanche moderne à un étage avec un toit à croupette, un toit en tuile et un toit marron.
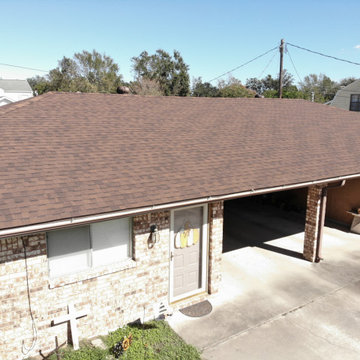
The owner of these duplexes opted to not file with his insurance for this project after Hurricane Laura. We quoted a fair market price and knocked out these two buildings in less than two day. They turned out beautiful!
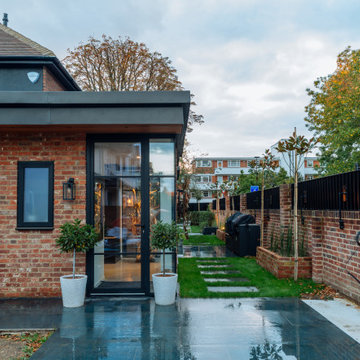
Cette photo montre une grande façade de maison mitoyenne marron tendance à deux étages et plus avec un toit en appentis et un toit marron.
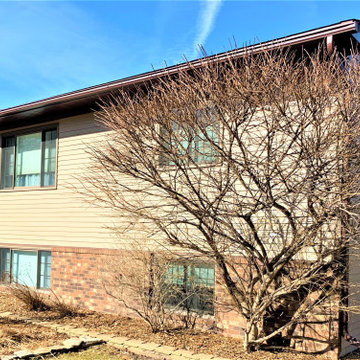
LeafGuard® Brand Gutters offer the ultimate peace of mind. The patented, one-piece system is guaranteed never to clog. In the event it does, we will come out and clean them free of charge.
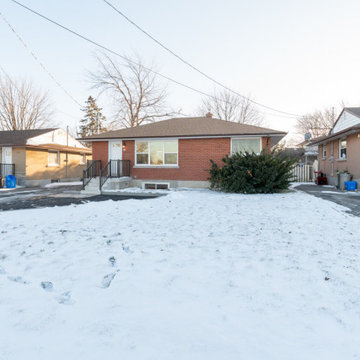
Réalisation d'une façade de maison mitoyenne marron minimaliste en brique de taille moyenne et de plain-pied avec un toit à deux pans, un toit en shingle et un toit marron.
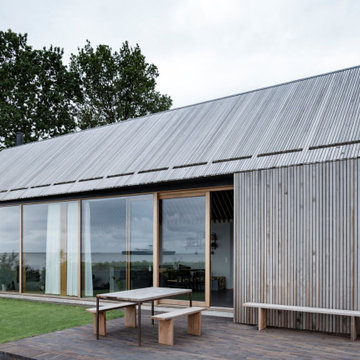
Exemple d'une façade de maison mitoyenne marron chic en bois et bardage à clin de taille moyenne et de plain-pied avec un toit à deux pans et un toit marron.
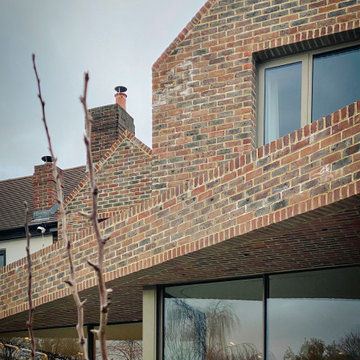
The lighthouse is a complete rebuild of a 1950's semi detached house. The design is a modern reflection of the neighbouring property, allowing the house be contextually appropriate whilst also demonstrating a new contemporary architectural approach.
The house includes a new extensive basement and is characterised by the use of exposed brickwork and oak joinery.
The overhanging brickwork provides shading from the high summer sun to combat overheating whilst also providing a sheltered terrace space for outdoor entertaining.
Brickwork was used on the external soffit (ceilings) to emphasise the sense of brickwork weight and portray a heavy 'carved' character.
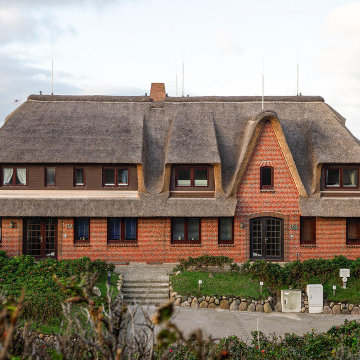
Cette photo montre une petite façade de maison mitoyenne rouge tendance en brique à un étage avec un toit à quatre pans et un toit marron.
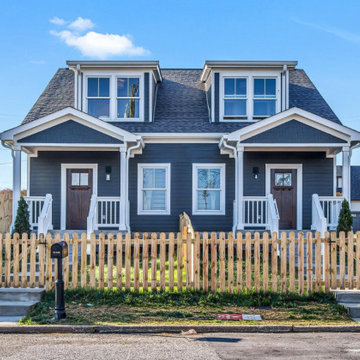
Idée de décoration pour une façade de maison mitoyenne marron craftsman de taille moyenne et à un étage avec un revêtement en vinyle, un toit à deux pans, un toit en shingle et un toit marron.
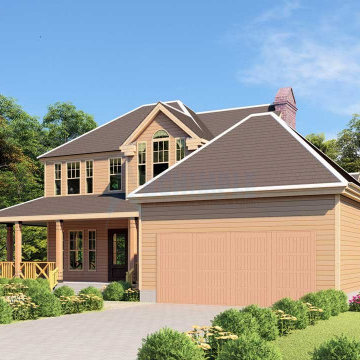
?Welcome to this cozy and charming Country House!
Inviting two-story Country-style house with ornate living area, owner's suite with private veranda and modern bathroom, elegant kitchen with island and pantry, two-car garage, mudroom, and two bedrooms on upper level. harmonized light and ventilation add to its allure.
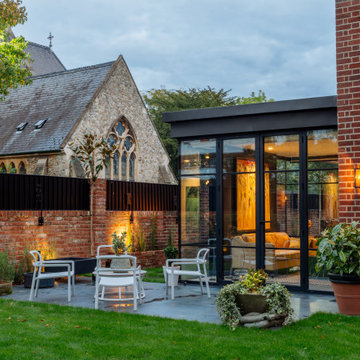
Réalisation d'une grande façade de maison mitoyenne marron design à deux étages et plus avec un toit en appentis et un toit marron.
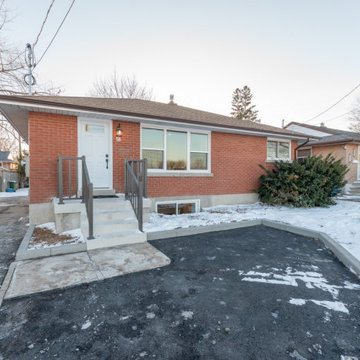
Cette image montre une façade de maison mitoyenne marron minimaliste en brique de taille moyenne et de plain-pied avec un toit à deux pans, un toit en shingle et un toit marron.
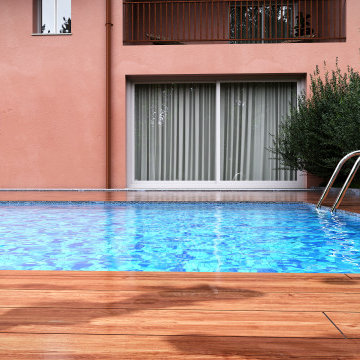
Modellazione 3d e rendering villa bifamiliare con piscina
Inspiration pour une grande façade de maison mitoyenne rouge minimaliste en stuc à un étage avec un toit en tuile et un toit marron.
Inspiration pour une grande façade de maison mitoyenne rouge minimaliste en stuc à un étage avec un toit en tuile et un toit marron.
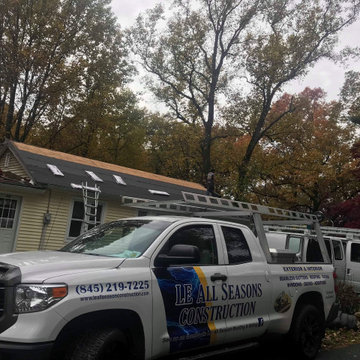
New construction
Aménagement d'une grande façade de maison mitoyenne à un étage avec un toit à quatre pans, un toit en shingle et un toit marron.
Aménagement d'une grande façade de maison mitoyenne à un étage avec un toit à quatre pans, un toit en shingle et un toit marron.
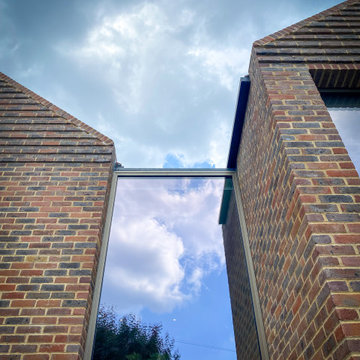
The lighthouse is a complete rebuild of a 1950's semi detached house. The design is a modern reflection of the neighbouring property, allowing the house be contextually appropriate whilst also demonstrating a new contemporary architectural approach. The house includes a new extensive basement and is characterised by the use of exposed brickwork and oak joinery.
Idées déco de façades de maisons mitoyennes avec un toit marron
3