Idées déco de façades de maisons mitoyennes avec un toit mixte
Trier par :
Budget
Trier par:Populaires du jour
41 - 60 sur 337 photos
1 sur 3
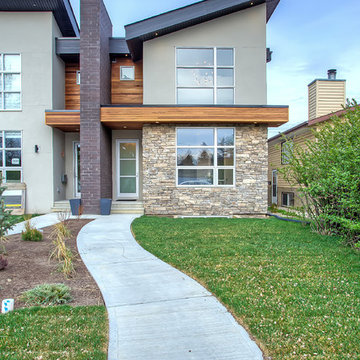
Idées déco pour une façade de maison mitoyenne beige contemporaine en pierre à un étage avec un toit plat et un toit mixte.
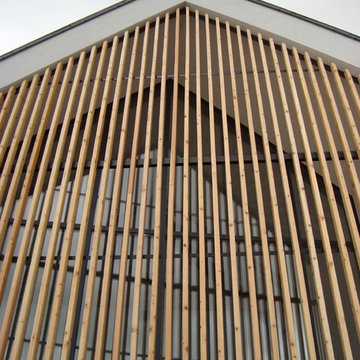
© EC-Bois
Inspiration pour une très grande façade de maison mitoyenne marron minimaliste en bois à un étage avec un toit à deux pans et un toit mixte.
Inspiration pour une très grande façade de maison mitoyenne marron minimaliste en bois à un étage avec un toit à deux pans et un toit mixte.
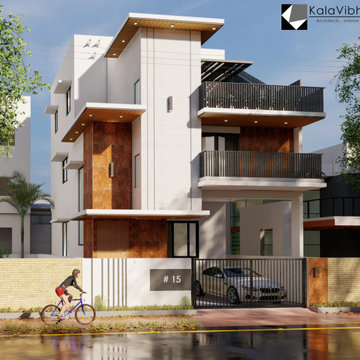
A young working couple Mr.Chaitanya and Mrs.Akshata wanted to build their dream house. The house is located in North Bangalore. It is a 30 x 40, west facing plot with 3BHK ,one office space and semi covered terrace area.
The plinth of the house is raised and it has two levels within the ground floor. Ground floor has all common spaces and first floor has private areas.
We designed the house in an unique way with levels in plan and elevation. We used red granite and rough cement plastering for Elevation features. The red granite which is laid are of different sizes and patterns, which creates an unique look to the facade. The roofs are of different level with small projections. Their is a bold wall with cement finish and groove lines which creates verticality to building. The balcony, terrace and gates are of MS fabrication with black powder coating, which creates contrast to the white facade.
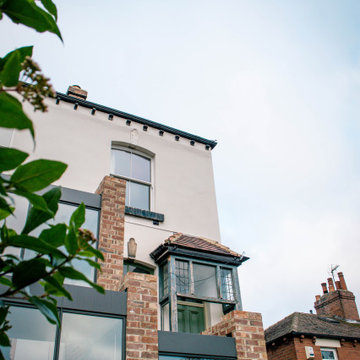
Two storey rear extension to a Victorian property that sits on a site with a large level change. The extension has a large double height space that connects the entrance and lounge areas to the Kitchen/Dining/Living and garden below. The space is filled with natural light due to the large expanses of crittall glazing, also allowing for amazing views over the landscape that falls away. Extension and house remodel by Butterfield Architecture Ltd.

Exemple d'une petite façade de maison mitoyenne verte tendance en bois et planches et couvre-joints de plain-pied avec un toit plat, un toit mixte et un toit blanc.

The extension, finished in timber cladding to contrast against the red brick, leads out to the garden – ideal for entertaining.
Inspiration pour une façade de maison mitoyenne multicolore design en bois et planches et couvre-joints de taille moyenne et à deux étages et plus avec un toit mixte, un toit marron et un toit à deux pans.
Inspiration pour une façade de maison mitoyenne multicolore design en bois et planches et couvre-joints de taille moyenne et à deux étages et plus avec un toit mixte, un toit marron et un toit à deux pans.
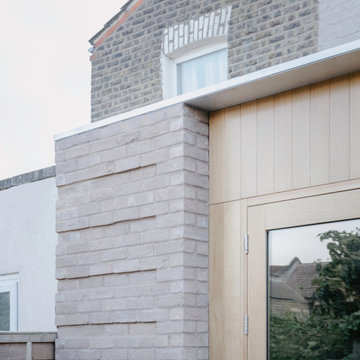
Inspiration pour une grande façade de maison mitoyenne marron minimaliste en brique à un étage avec un toit plat, un toit mixte et un toit gris.
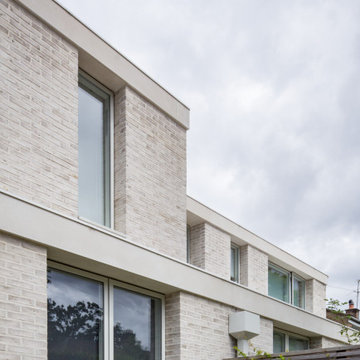
Inspiration pour une grande façade de maison mitoyenne beige design en brique à deux étages et plus avec un toit plat et un toit mixte.
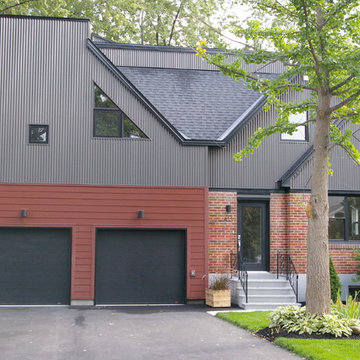
Inspiration pour une façade de maison mitoyenne multicolore design en panneau de béton fibré de taille moyenne et à deux étages et plus avec un toit plat et un toit mixte.
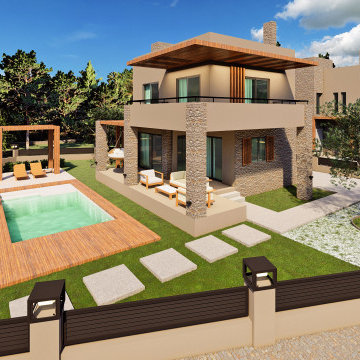
Idées déco pour une façade de maison mitoyenne beige moderne en pierre et planches et couvre-joints de taille moyenne et à un étage avec un toit plat, un toit mixte et un toit marron.
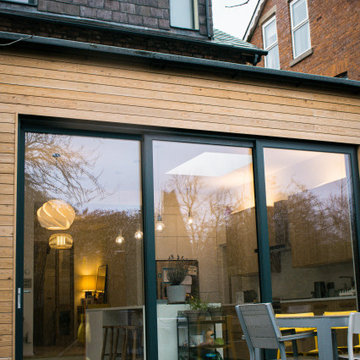
Timber clad rear extension and minimal slate dormer to a Victorian property with an oriel window seat, bifold doors and an open plan minimal kitchen with surprise pops of personality and colour
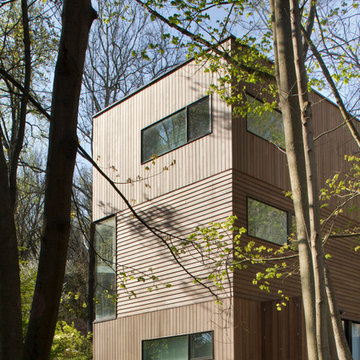
Cette photo montre une façade de maison mitoyenne marron tendance en bois et planches et couvre-joints de taille moyenne et à deux étages et plus avec un toit plat, un toit mixte et un toit gris.
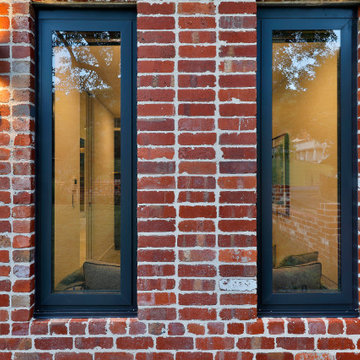
Accent windows to casual living at front of house
Aménagement d'une façade de maison mitoyenne multicolore contemporaine de taille moyenne et à un étage avec un toit mixte.
Aménagement d'une façade de maison mitoyenne multicolore contemporaine de taille moyenne et à un étage avec un toit mixte.
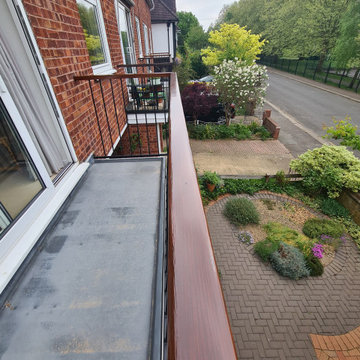
Full coating strip of the exterior handrail, clean the wood and new product application. Dust free sanding equipment been use and best exterior varnishes to make this job last. Mi Decor is specialising in all wood restoration and external coating application in Wimbledon, South West London and Surrey.
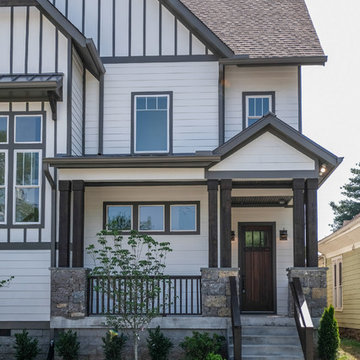
Inspiration pour une façade de maison mitoyenne multicolore craftsman de taille moyenne et à un étage avec un revêtement mixte, un toit à deux pans et un toit mixte.
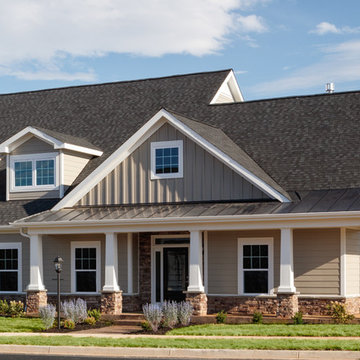
Exterior features stone pillars, covered wraparound porch, Hardi Fiber Cement Board Siding in ‘Cobblestone’ with ‘Heather Gray’ stone foundation, entry door is High Performance ThermaTru Three-Quarter Lite.
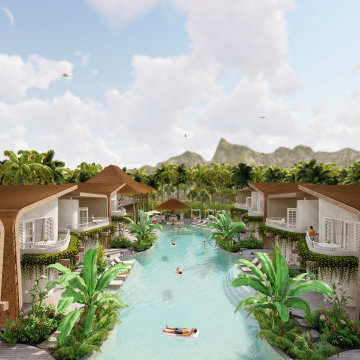
Nestled harmoniously amongst the coconut palm trees, and the crystal blue ocean on the relaxed sun-soaked shores of Gili Air; an abstract adaptation takes place between the classic cabana vernacular, and the traditional island bungalow.
– DGK Architects

Rear garden view of ground floor / basement extension
Aménagement d'une grande façade de maison mitoyenne jaune contemporaine en brique à trois étages et plus avec un toit à deux pans, un toit mixte et un toit gris.
Aménagement d'une grande façade de maison mitoyenne jaune contemporaine en brique à trois étages et plus avec un toit à deux pans, un toit mixte et un toit gris.
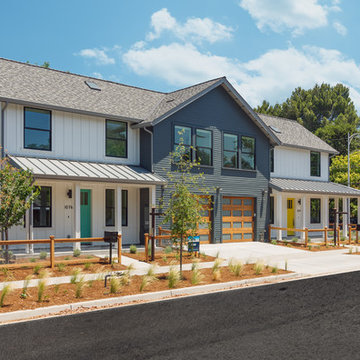
Duplex Farmhouse
Réalisation d'une façade de maison mitoyenne blanche tradition en panneau de béton fibré de taille moyenne et à un étage avec un toit à deux pans et un toit mixte.
Réalisation d'une façade de maison mitoyenne blanche tradition en panneau de béton fibré de taille moyenne et à un étage avec un toit à deux pans et un toit mixte.
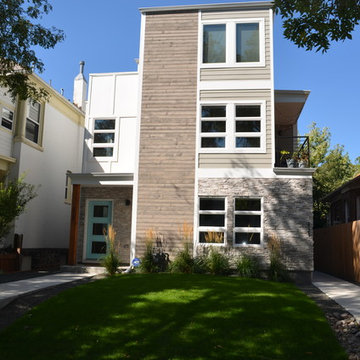
This duplex was designed for a 25' wide lot. This project took loads of ingenuity from the design to the construction. It is still one of my favorite projects.
Idées déco de façades de maisons mitoyennes avec un toit mixte
3